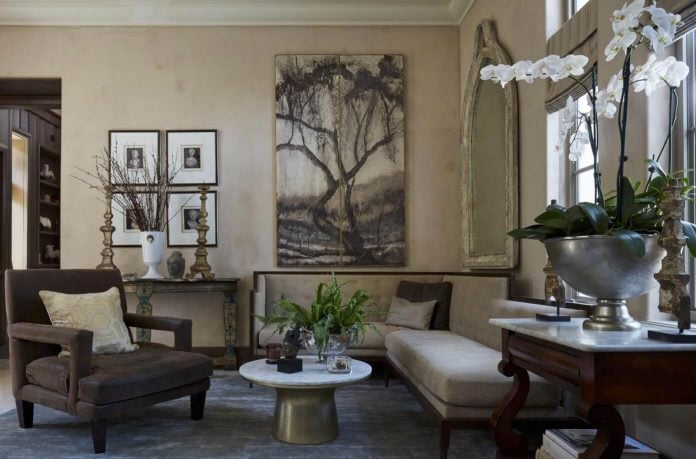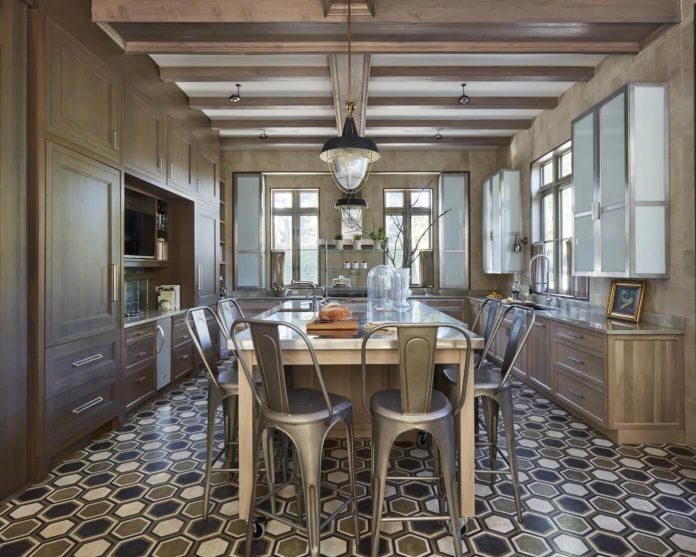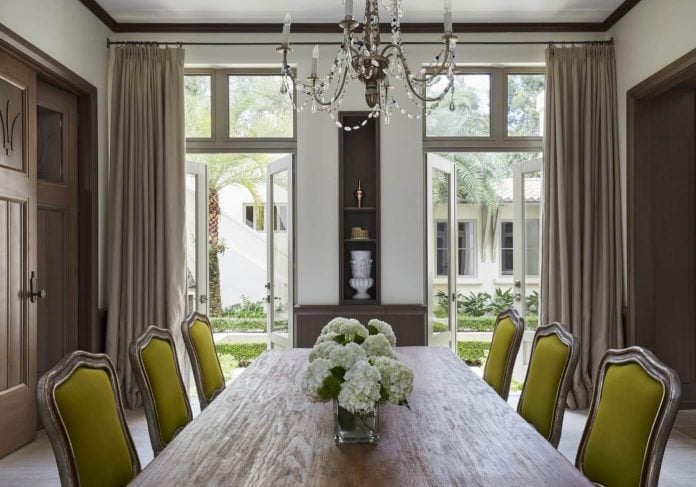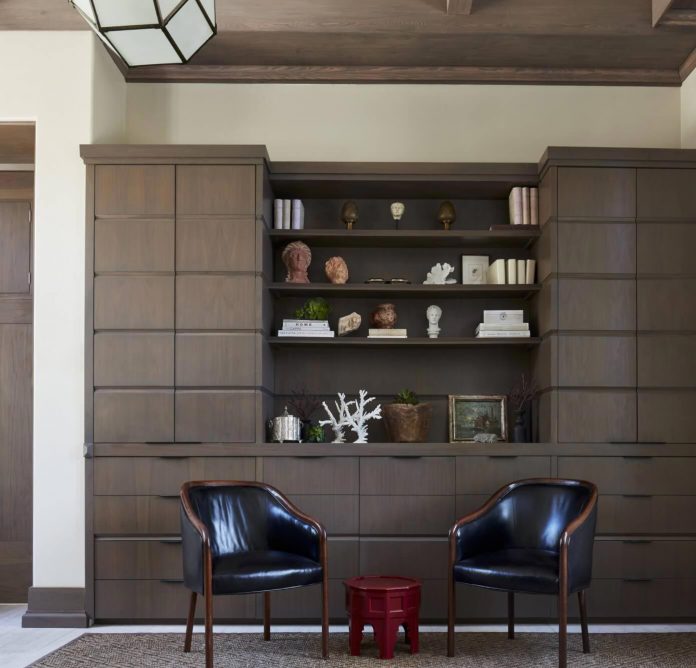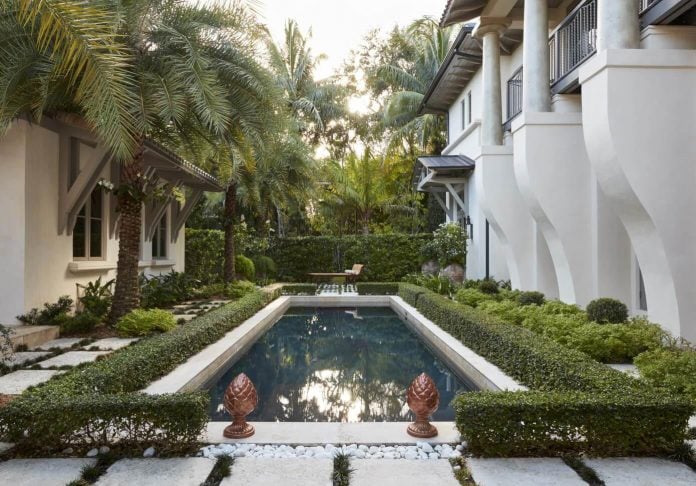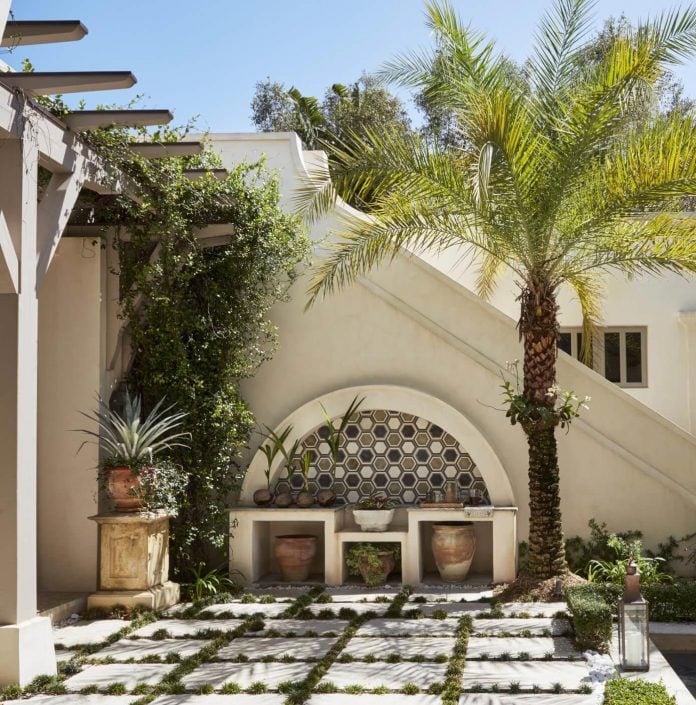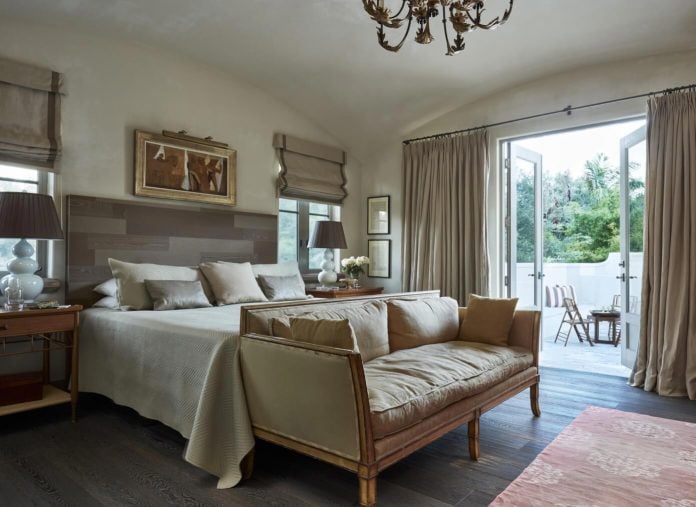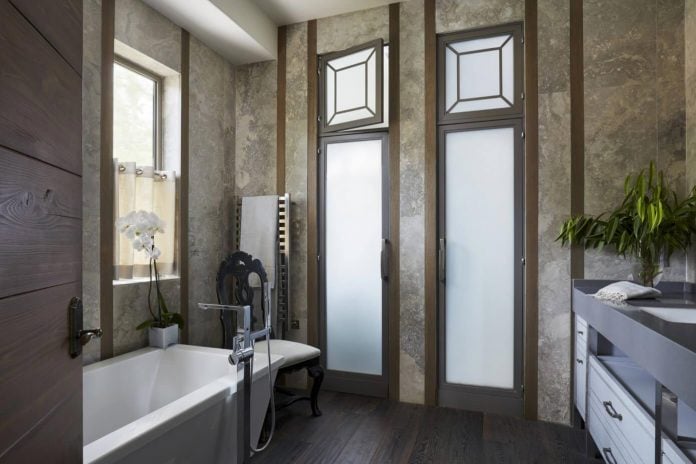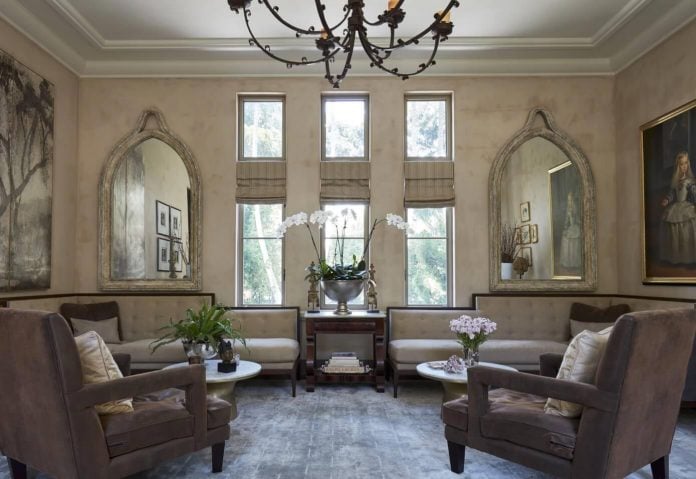Mediterranean style villa in the historic Sunset Drive in Coral Gables, Florida
Architects: GAA Architects
Location: Coral Gables, Florida, USA
Year: 2016
Photo courtesy: Brantley Photography
Description:
“Villa Tramonto is named after the road it confronts, historic Sunset Drive in Coral Gables, Florida. This is not just another commissioned project but the residence of husband-and-wife, architects and a very personal architectural essay. Being born and raised, for the most part in the Latin American and the Caribbean; they felt almost a personal duty to exalt the region’s’ heritage in their personal home.
Coral Gables is the project’s contextual background. A garden city endowed by its founders with the tradition of a grand Mediterranean Revival architectural style and the planning of City Beautiful Movement.
The architectural heritage of the city is reflected in a monumental, striped Mediterranean urbanite massing. The area’s still prevalent mature hammocks and preservationist attitude to nature are recalled in the buildings vernacular detailing and motifs. The wood-framed Cracker tradition is therefore adopted at the component level; a tradition more rural in nature. Civic and domestic mingle.
The residence is composed of three separate living units deployed around a central courtyard. The main, frontal, 2 story wing housing the fundamental functions; a one story guest house along the side street and a one story, covered terrace, wing connecting the two.
There is formal Sunset Drive entry porch that leads to a double height stair hall. Alternatively the house can be approached on the Almansa side, via a sort of modern day ‘zaguán‘; a combination vestibule/terrace connecting the interior of the building to the city outside.
Even though Villa Tramonto exudes a generous mass, an urban response, to the arterial road it fronts; it does it with humble and straightforward detailing. Its type descends from the patio houses of Seville, which had both Moorish and ancient Roman antecedents. It can also be construed as adopting the introverted layout of Cuba’s, Spanish colonial homes, with interior spaces organized around a courtyard. Here in this inner sanctum, its great magnitude is revealed. A grand juxtaposition occurs; an austere, robust Doric order rests atop sinuous masonry podiums; revealing a very personal tipping of the hat to the grandeur of Rome. The permanent structure is intertwined by a delicate, almost frail balcony railing alluding to the vernacular. Civic and domestic mingle.
Similarly timber gabled roofs, conventionally framed, provide a protective entry point; generous wooden overhangs and screened porches with ‘barrotes‘ provide a climatic response to the tropics and a craftsman’s antidote to the austere Mediterranean mass. The house is constructed of concrete masonry, stucco, pitched clay tile roofs, casement windows and French doors. Traditionally crafted wooden detailing also prevails. A palmette motif recurs throughout the villa as a conscious evocation of organic forms; an evocative, vernacular language at major points of approach (at the central bay window anchoring the Sunset facade; surmounting the garden entry and at the enfilade doors on the interior).
Internally the layout is straightforward; continuing with a Mediterranean sensibility of circulation from room to room. A ground floor with vast ceilings, in an enfilade arrangement, around the central court avoids the usual gallery and encourages ventilation and natural illumination. An abundance of wooden details are present in the interior as well; from the 12’ high walnut, scalloped, paneling in the stair hall; to hand scraped cypress ceilings; and bleached walnut cabinetry.
Finally, in the true tradition of city visionary Addison Mizner (architect -builder) the project was not only conceived but also constructed by the villa’s architects who are also its residents.”
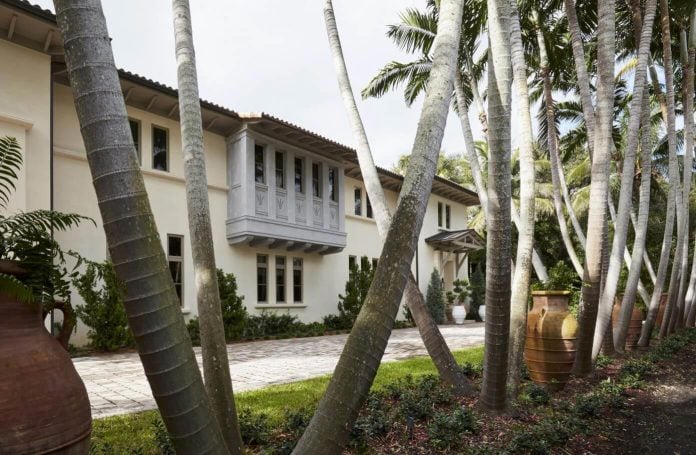
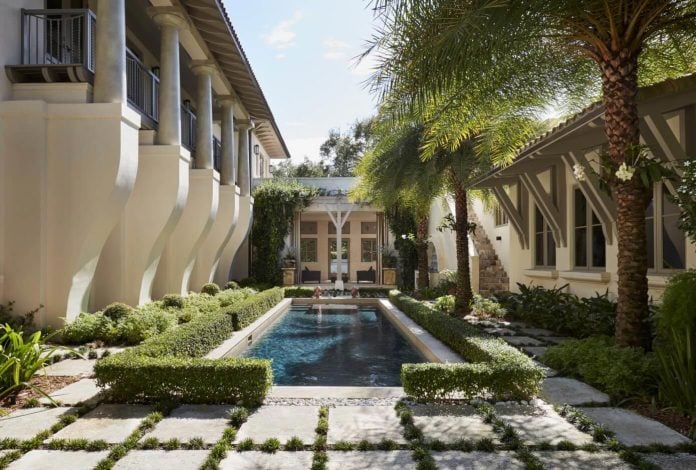

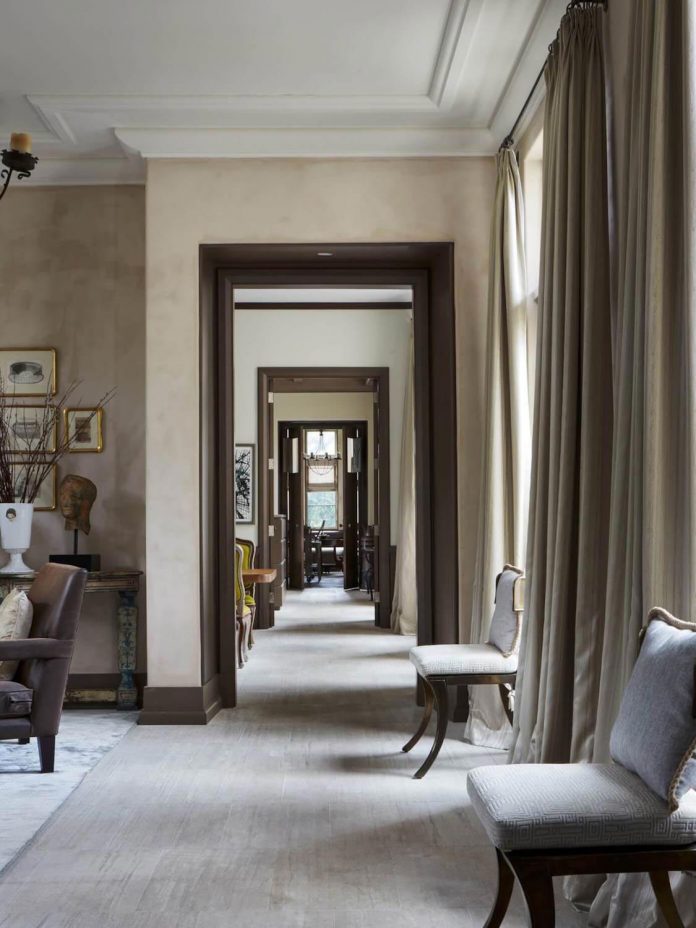
Thank you for reading this article!



