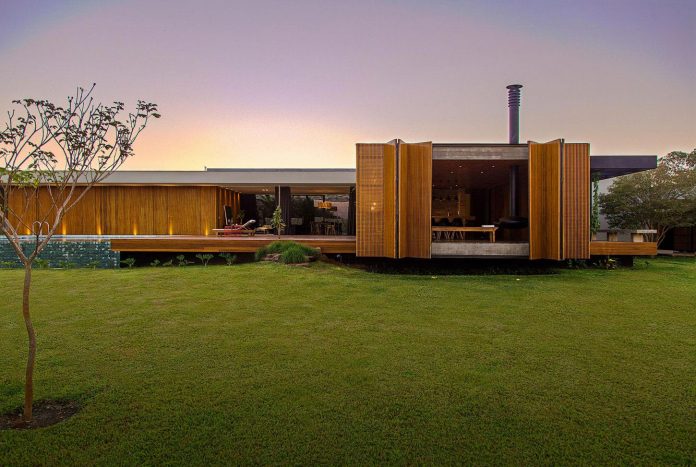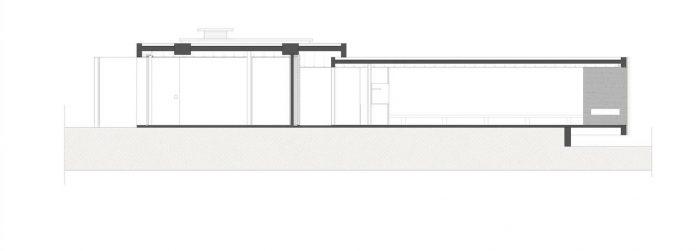One story home designed in simple lines and volumes that create relationships between internal and external space
Architects: MF+ Arquitetos
Location: Franca, Sao Paulo, Brasil
Year: 2016
Area: 5.554 ft²/ 516 m²
Photo courtesy: Renato Moura
Description:
“The party proposed an inviting space, integrated into a surrounding environment that goes beyond only fulfill the functions of a home, welcomes those who like to experiment, mix and discover the new, satisfying all family desires.
Simple lines and volumes that create relationships between internal and external space, resulting in the interaction of looks that turn to the garden. The materials used not only determine the finish as well as the specific uses: wood, concrete, stone and Corten steel express the influence of Brazilian modernism.”
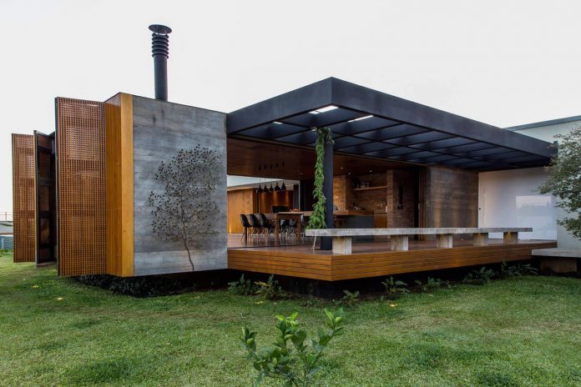
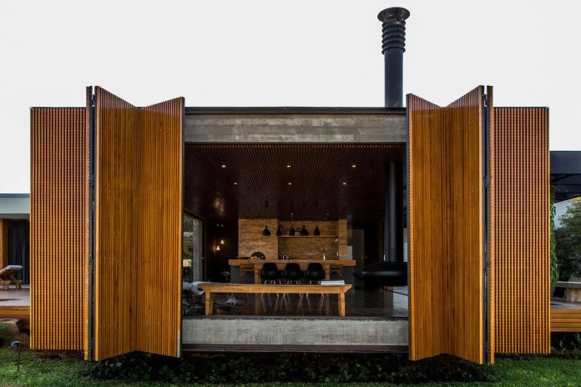
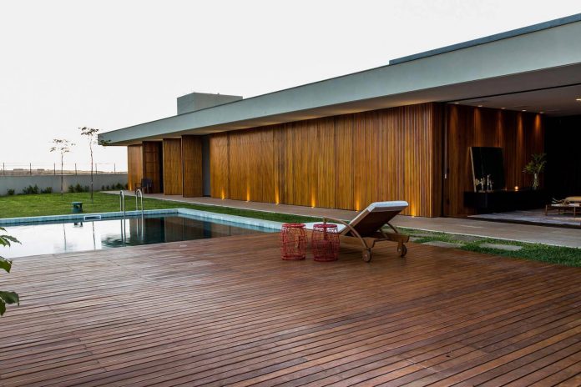
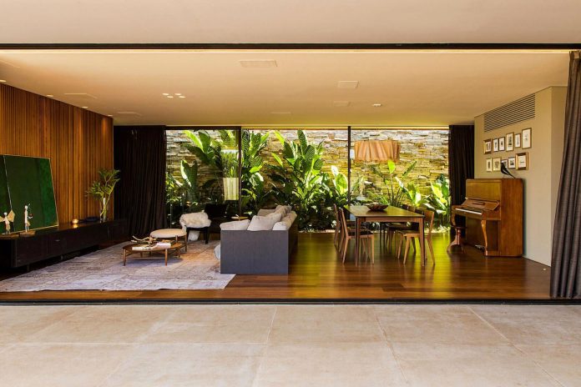
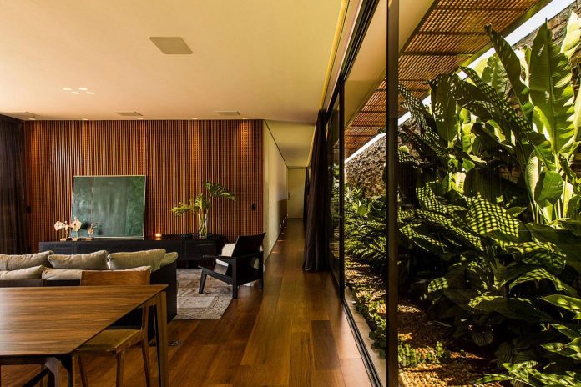
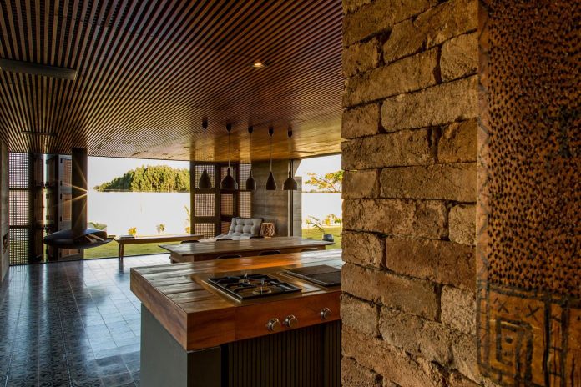
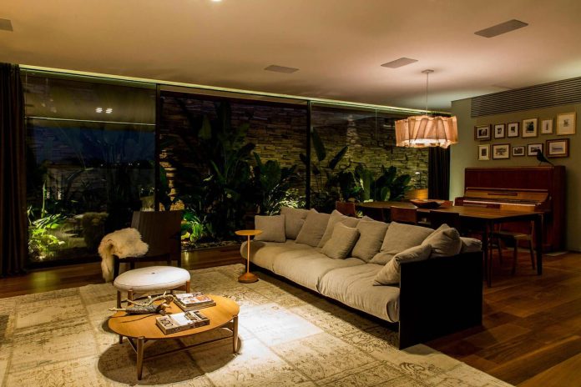
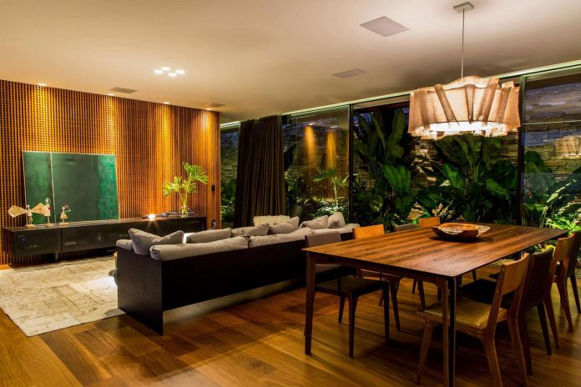
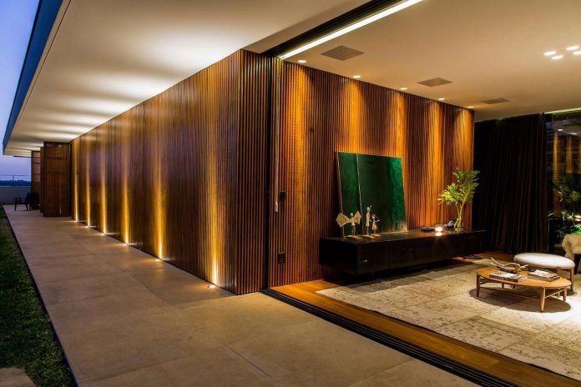
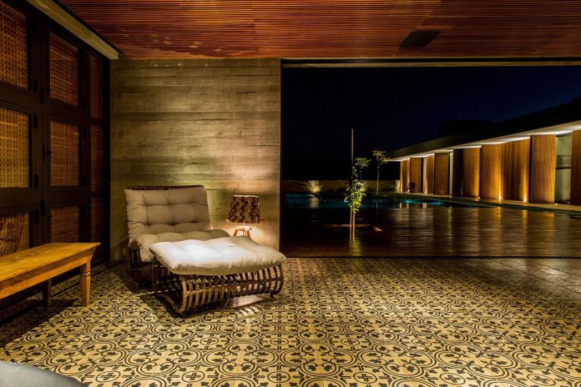
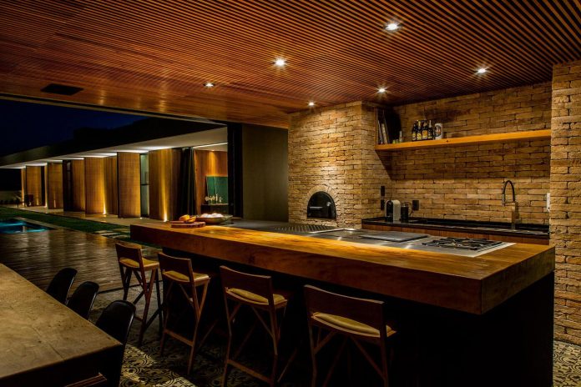
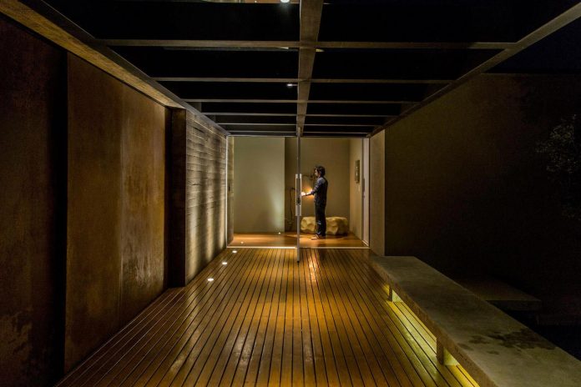
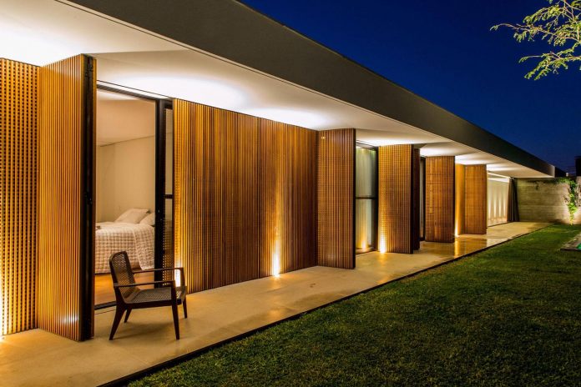
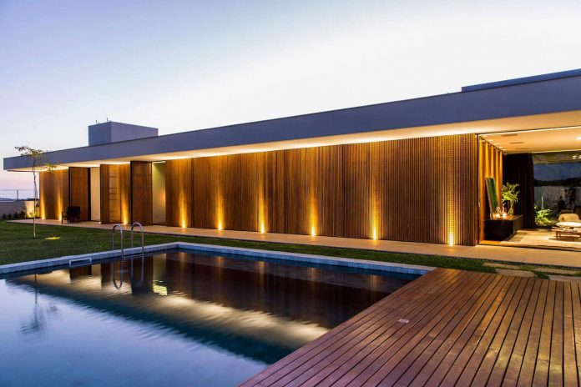
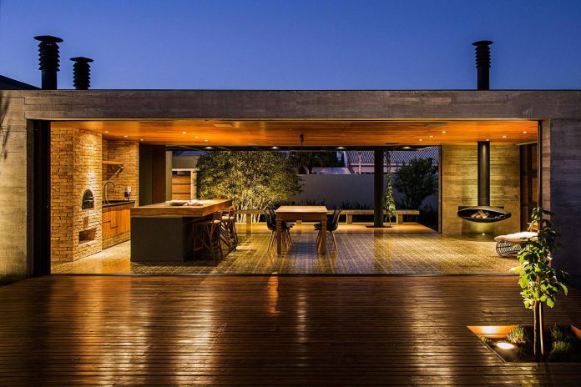
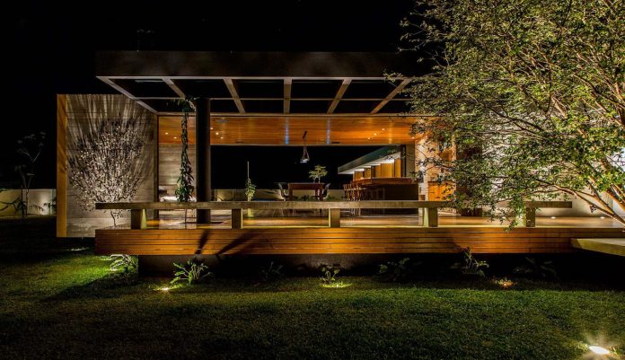
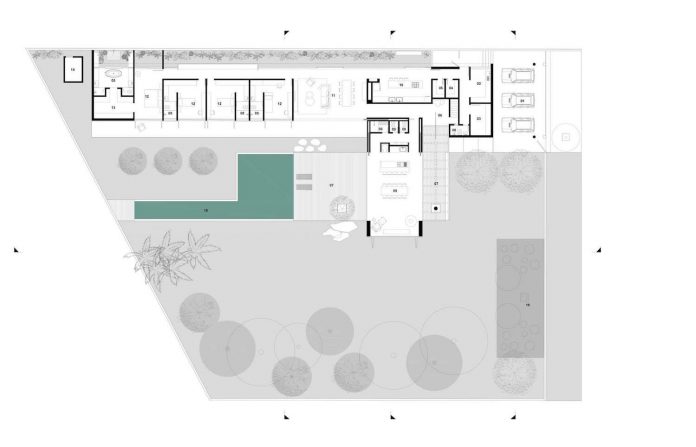
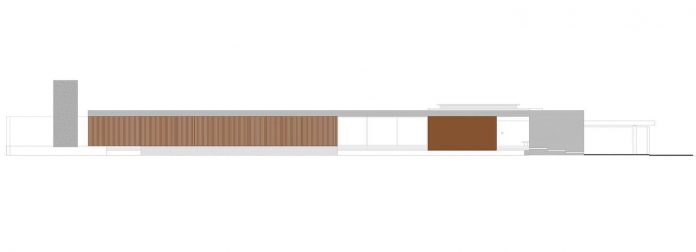
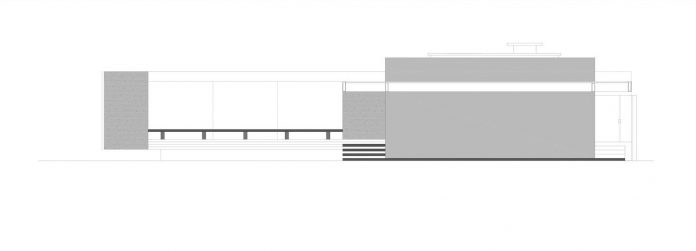
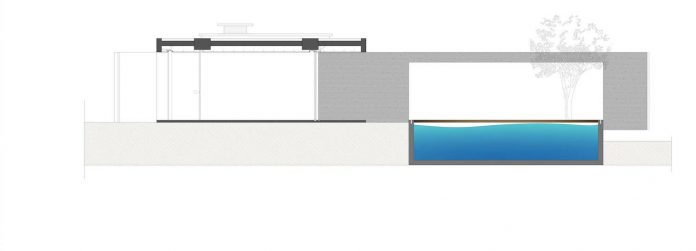
Thank you for reading this article!



