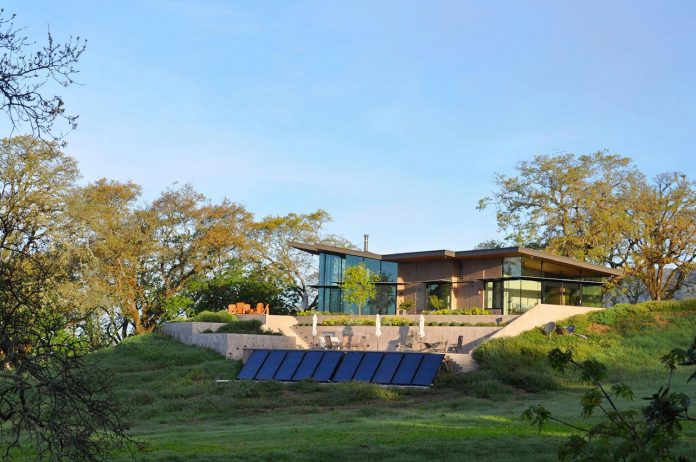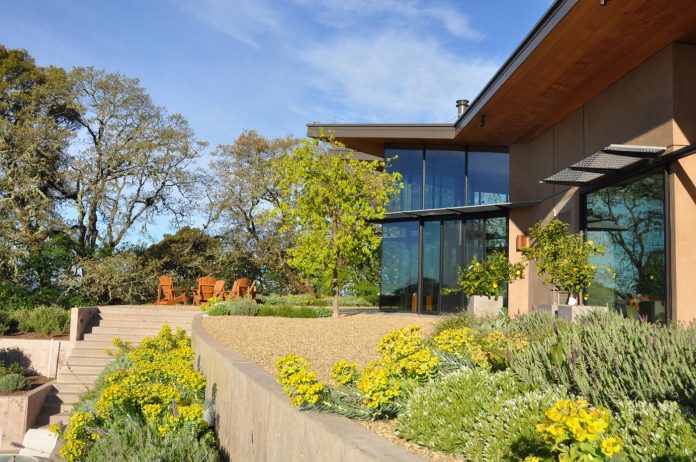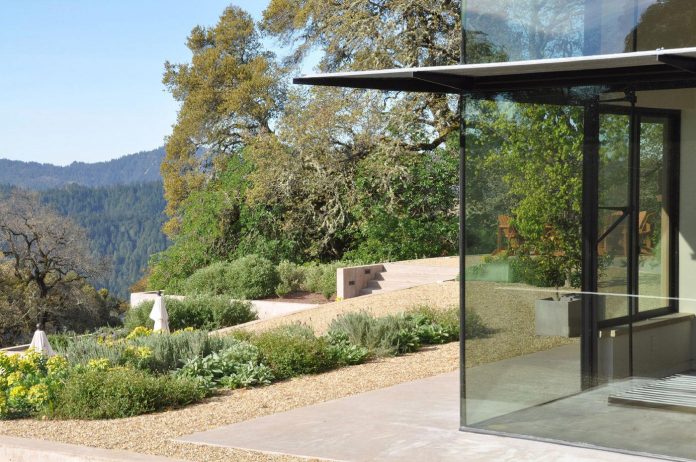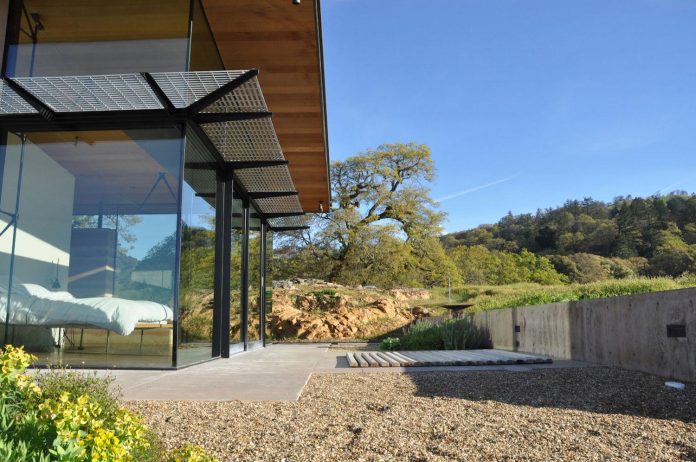The expansive and breathtaking views from a home located on the peak of a hill in California
Architects: Alan Nicholson Design Studio
Location: California
Year: 2014
Area: 2.750 ft²/ 255 m²
Photography: ©Alan Nicholson Design Studio
Description:
“The site was chosen for expansive views and potential geologic locus. The residence is anchored on the north by a newly excavated rocky knoll. The design challenge was to interpret the solidity of the anchoring rock and the airiness of the broad southern vistas. The design concept floats the roof plane over massively thick earth walls, free of load, with sheltering glass curtains and anchored to the geology. Grounded yet implausibly light.
The passive solar design relies on substantial thermal mass, including a thickened concrete slab and rammed earth walls; with studied roof overhangs and solar shading over a 16 foot glazed curtain wall.
The full height curtain walls utilize a custom vertical truss system with cast-steel web struts supporting the roof, integrating thermally broken glazing. The roof system floats on glazed exterior walls, and is supported with a three-dimensional cable truss system with custom cast-steel spreaders.
The entry landscape is highlighted by the house emerging from a 70’ long spring fed reflecting pool inserted between the knoll and the rammed earth wall.
Native grasses and flowers seamlessly merge into domestic gardens. A new native oak woodland in formal rows defines the entry drive.”
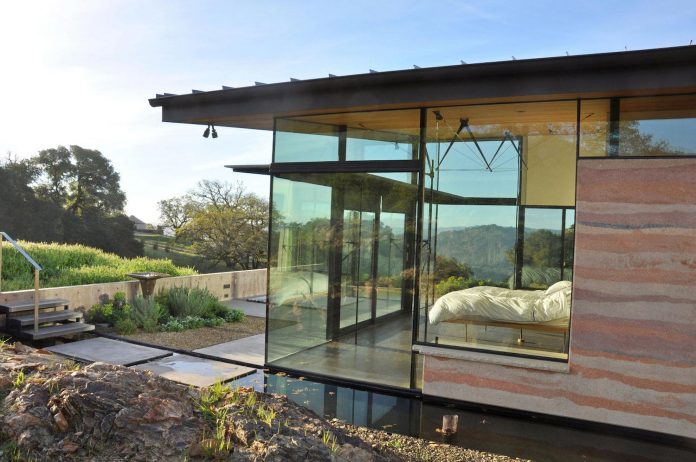
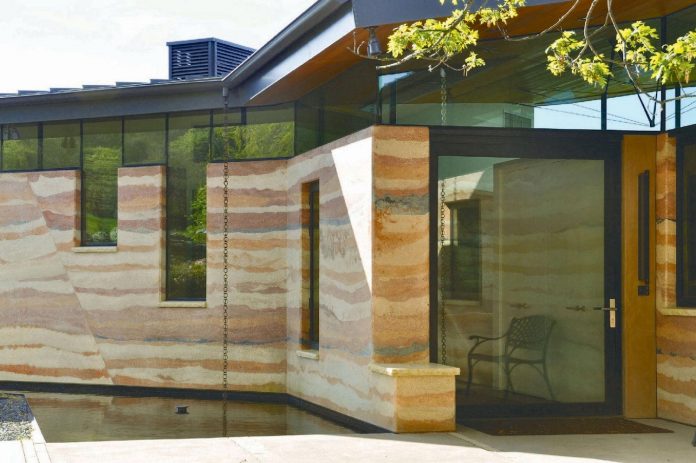
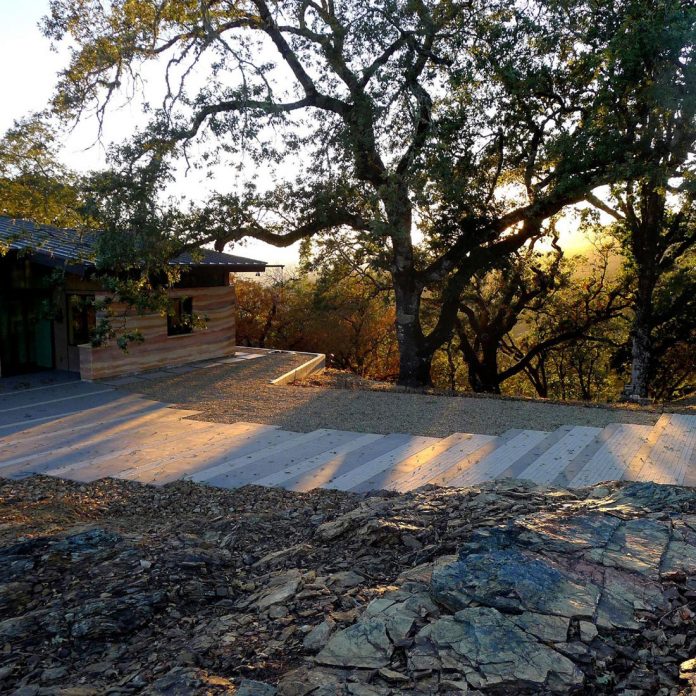
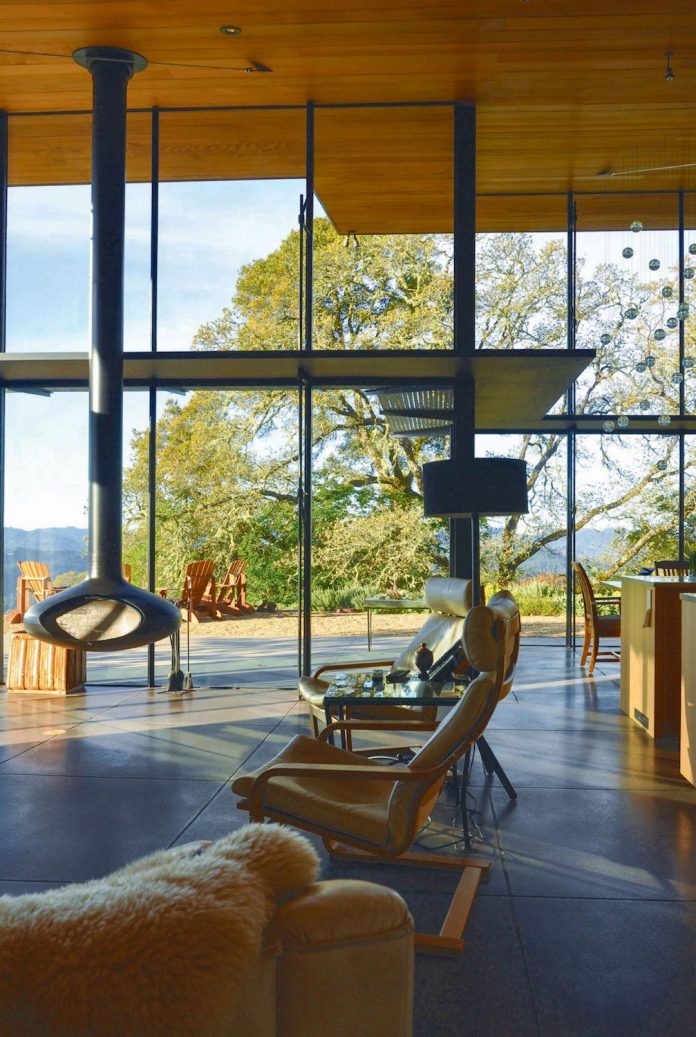
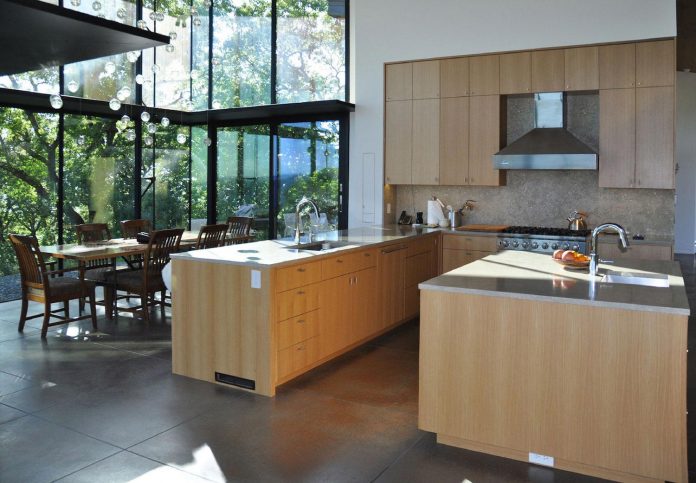
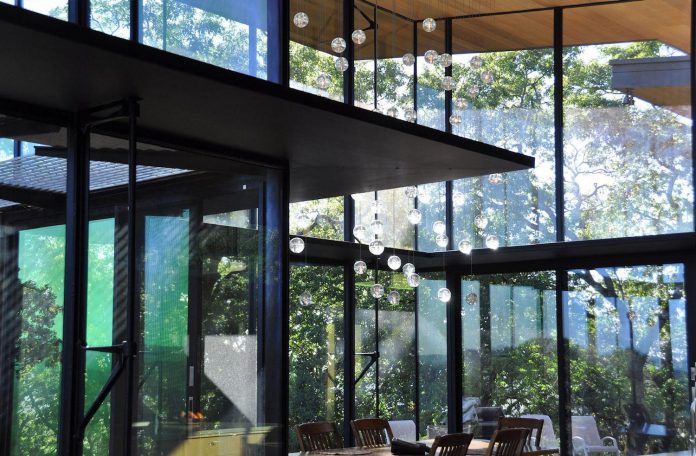
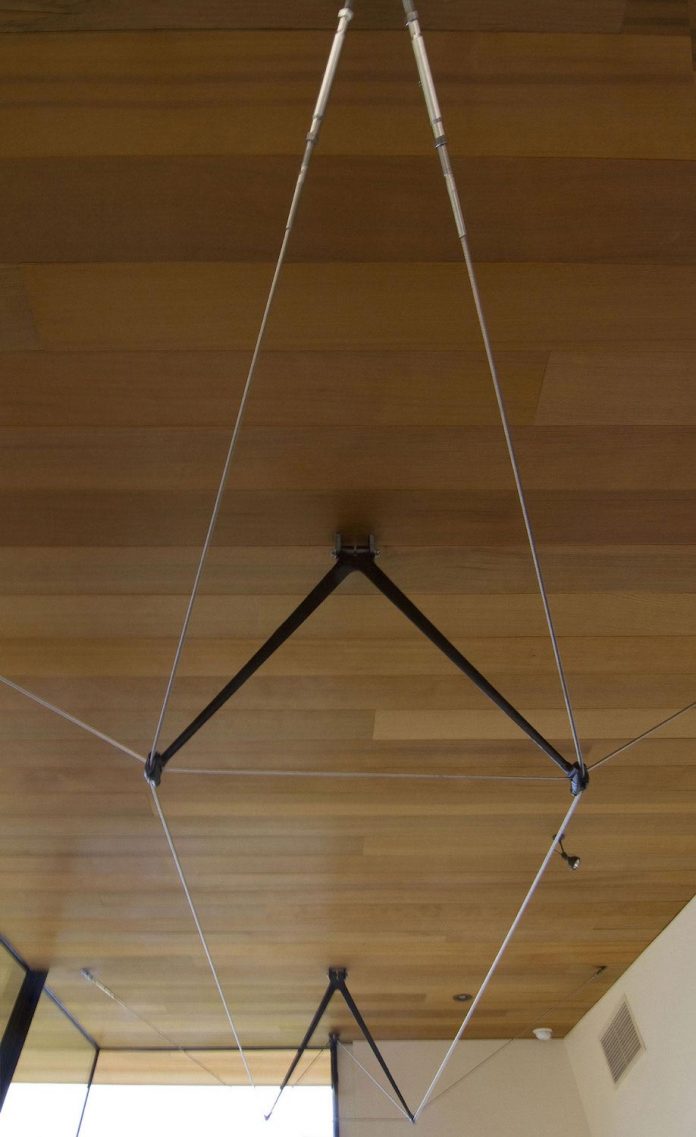
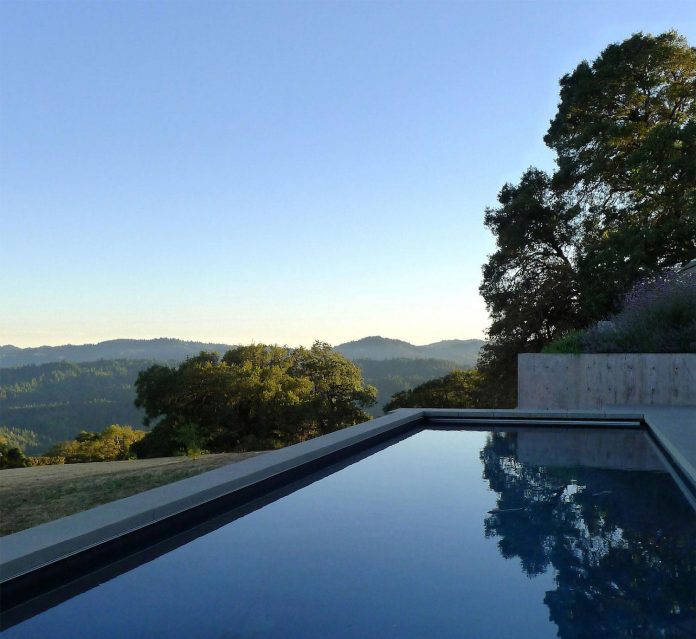
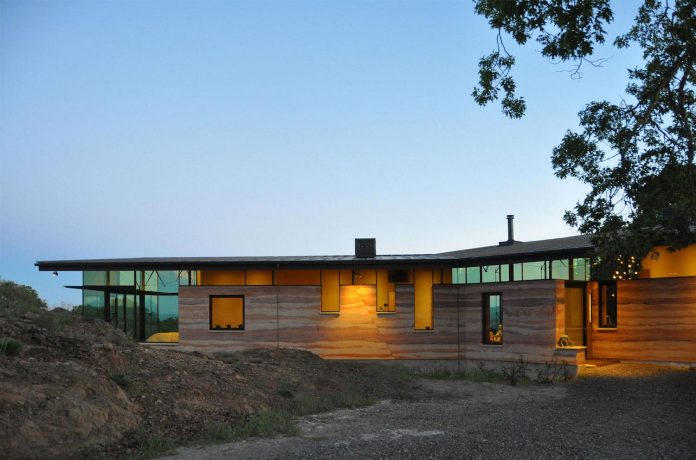
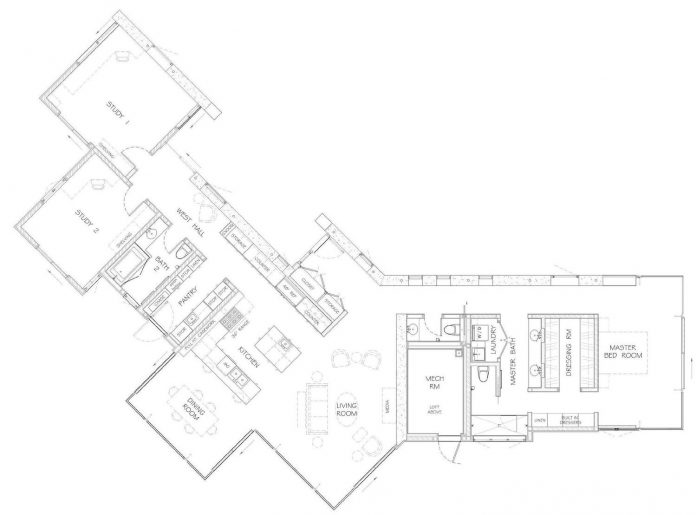
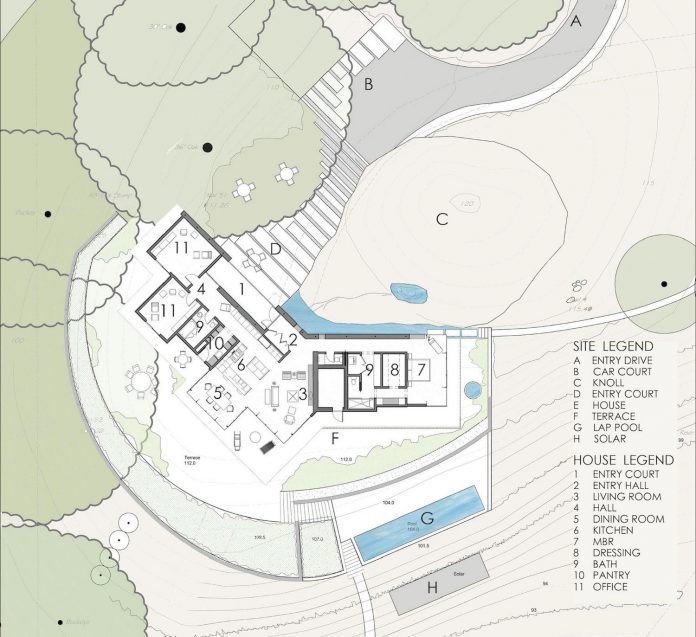
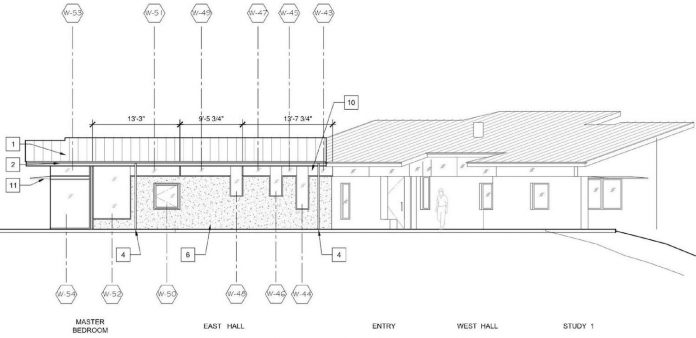
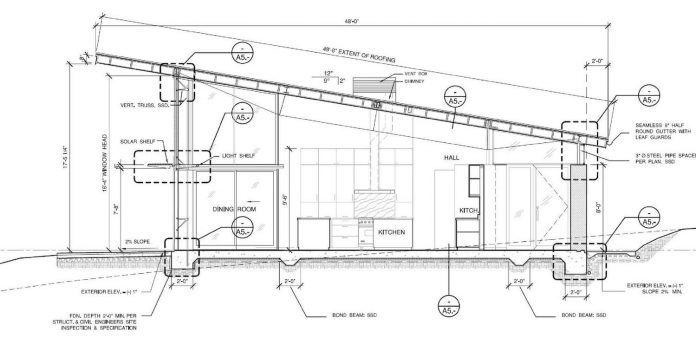
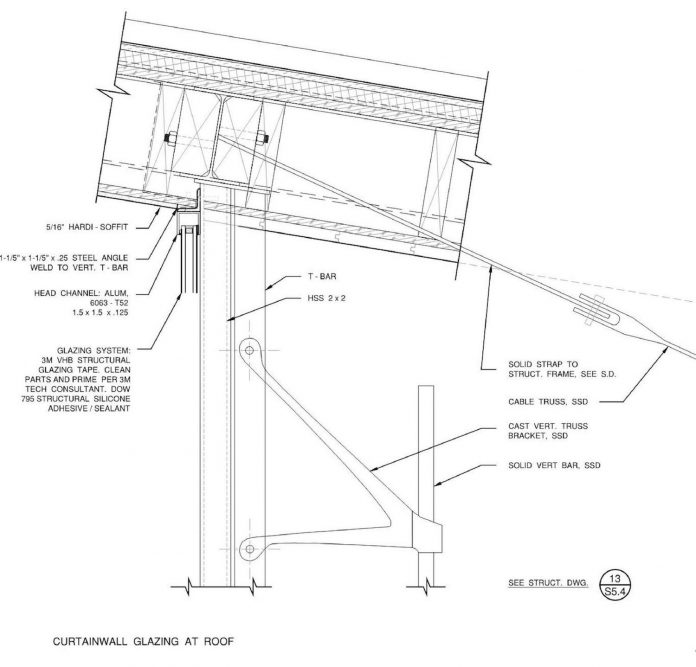
Thank you for reading this article!



