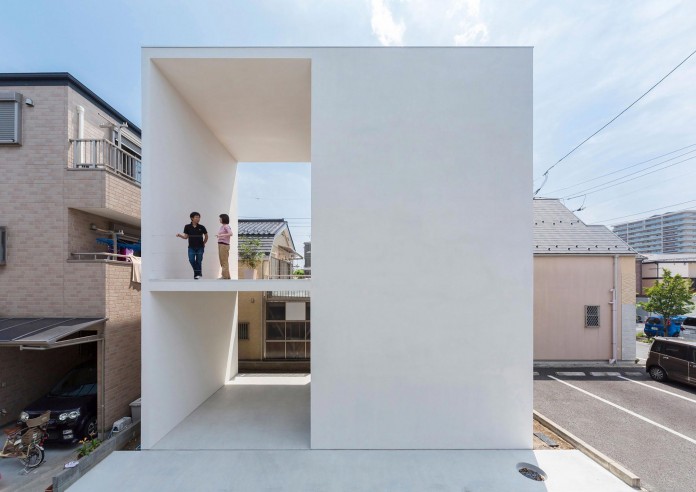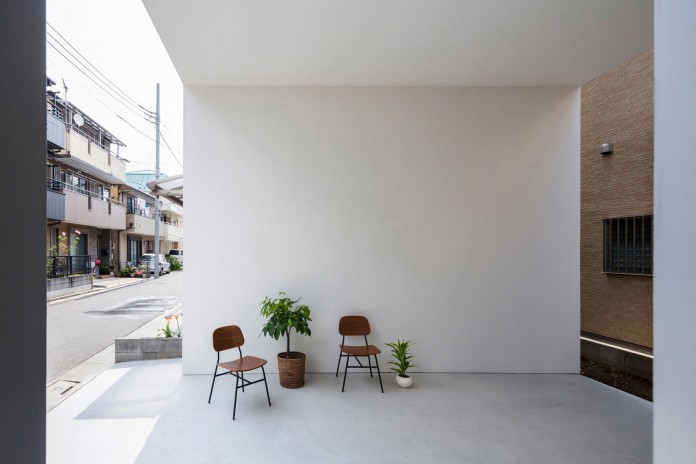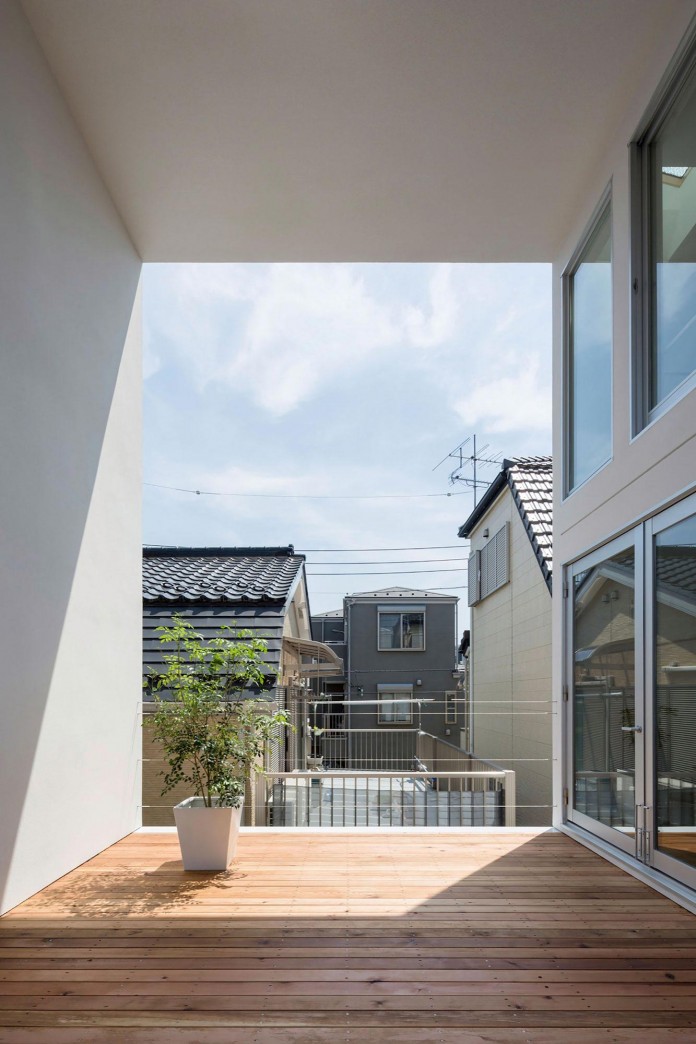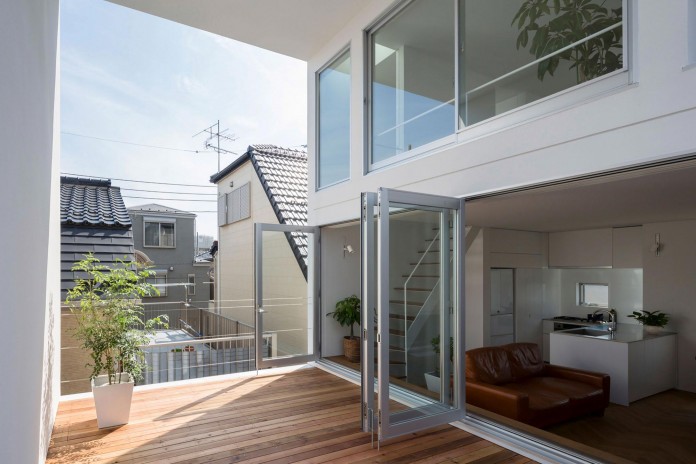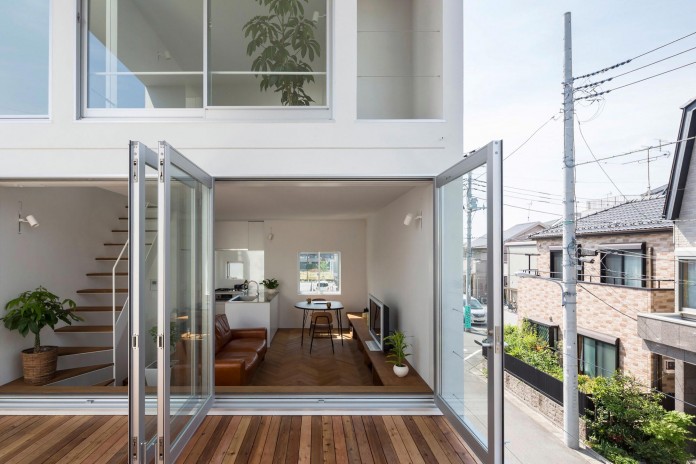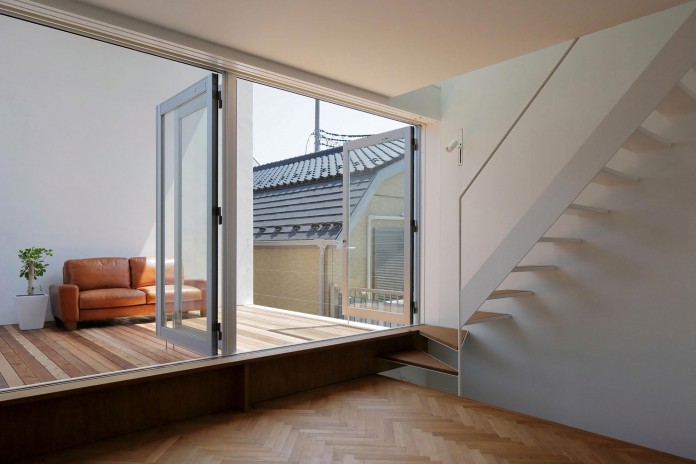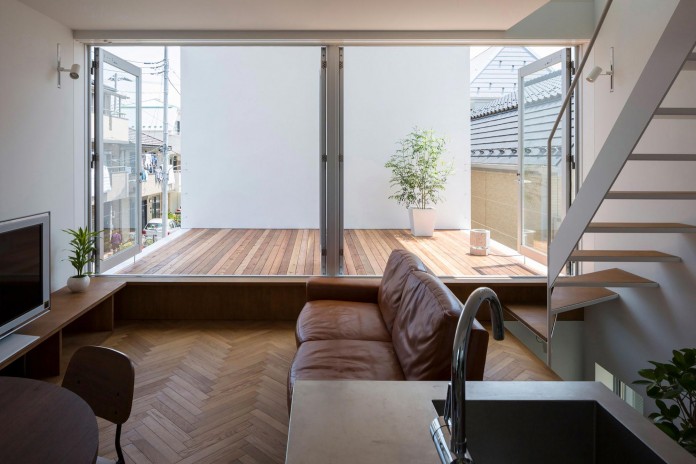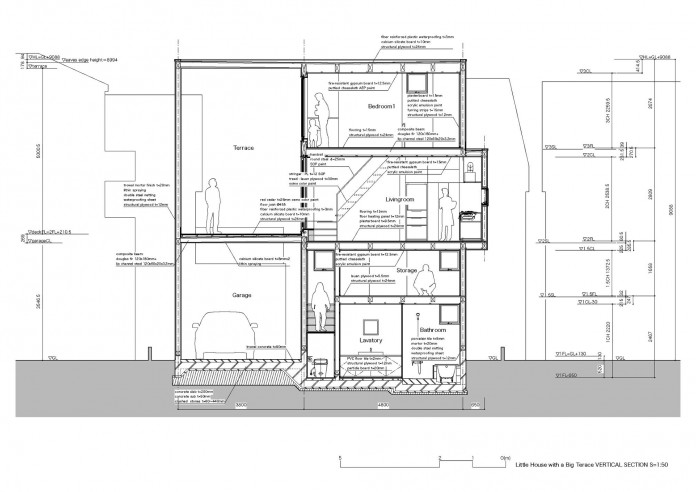Little Open-Air House with a big Terrace in Tokyo by Takuro Yamamoto
Architects: Takuro Yamamoto
Location: Tokyo, Japan
Year: 2015
Photo courtesy: Takuro Yamamoto
Description:
Little House with a Big Terrace is a clear case of having vast outer space in little urban living arrangement with restricted site zone of Tokyo. Through the procedure of outlining this house, we attempted to demonstrate that having rich private outer space was vital for having vital effect in the personal satisfaction inside the house, and in addition acquiring different potential outcomes of outside movement.
The primary thing we chose was having an outdoors space beside the principle part of the living arrangement, and interfacing them with huge opening of windows. Enormous Windows, which are important for making inside spaces extensive, all around lit and vaporous, are a standout amongst the most exorbitant parts of structures, so we focused them to chose places, compelling for enhancing the nature of interior spaces.
Considering that the customer couple’s unique solicitation was having a major patio for doing yoga uninhibitedly under the sun, joining the porch to the lounge room and the room with huge windows was the most ideal approach to offer natural air and sunshine to the inside spaces, such as having respiratory organ to let the house relax.
The second floor level of the eastern portion of the site was picked as private outdoors space, since that place was confronting to the housetop of the single story carport of a neighboring house on the south. Because of the lower tallness of the carport, this spot is presented to the daylight in the high thickness local location, which is a moderately uncommon circumstance in Tokyo.
By making a major rectangular tube here entering north-south, a brilliant and breezy open space can be acquired. In the meantime, the security of this outer space is ensured against close windows of neighboring houses on the east, by the mass of the tube shut to that course.
The tube was attempted to be made as vast as could be allowed, on the grounds that bigger outer space can get more daylight and bigger blue sky. In any case, having vast outer space in the restricted site zone implies decrease of the inward space of the house. To compensate for the loss of the floor zone, an upper room for capacity was embedded between the first floor and the second, whose roof tallness is under 1400 mm (4.59 ft).
By this game plan, this house got an adequate measure of the practicable space while the daylighting of the parlor and patio was enhanced, in light of the fact that the levels of those spaces were pushed up higher.
As you have as of now seen, Little House with a Big Terrace makes agreeable inner spaces by uniting them to the boundless expansion of outer space. The best approach to accomplish genuine extensive size of urban houses in high thickness neighborhood is to fuse boundless outside spaces into configuration instead of attempting to make inside spaces bigger, which is unavoidably restricted by the extent of site region.
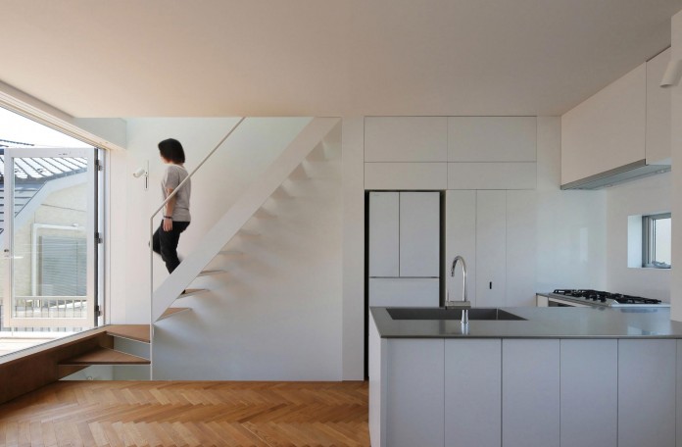
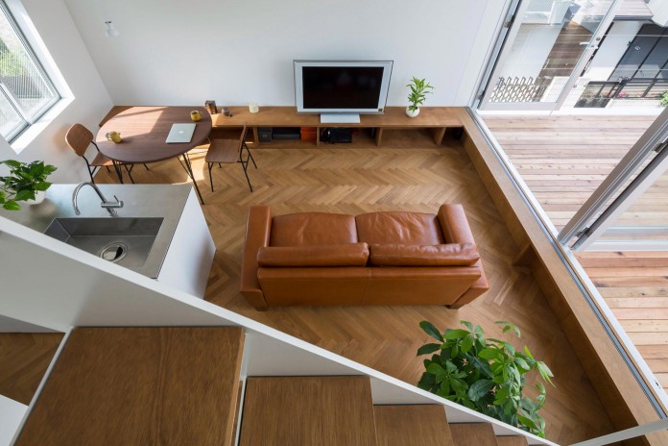
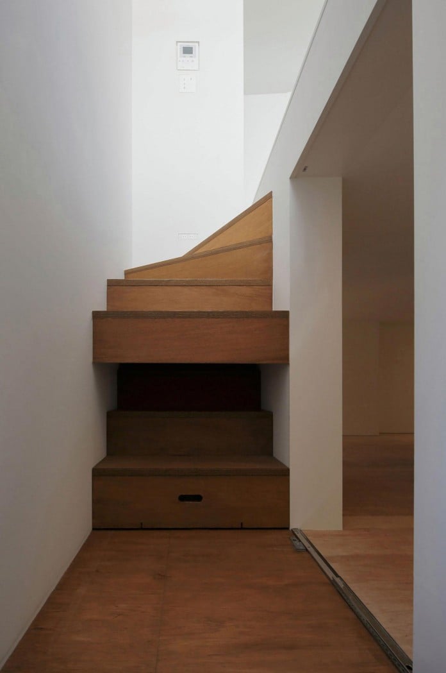
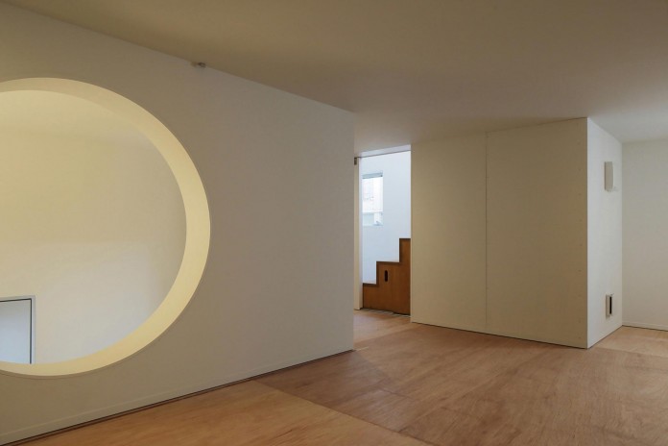
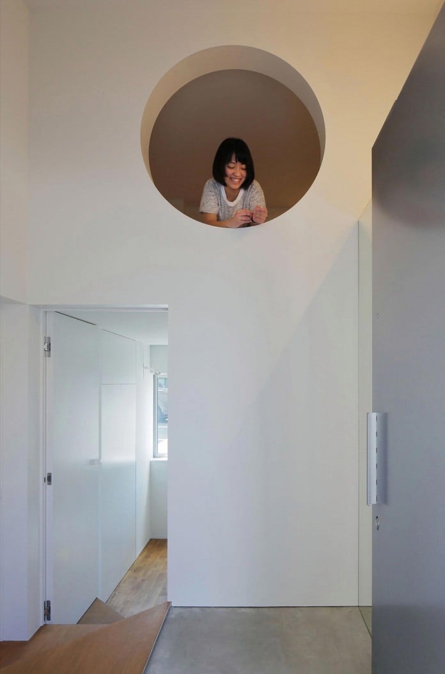
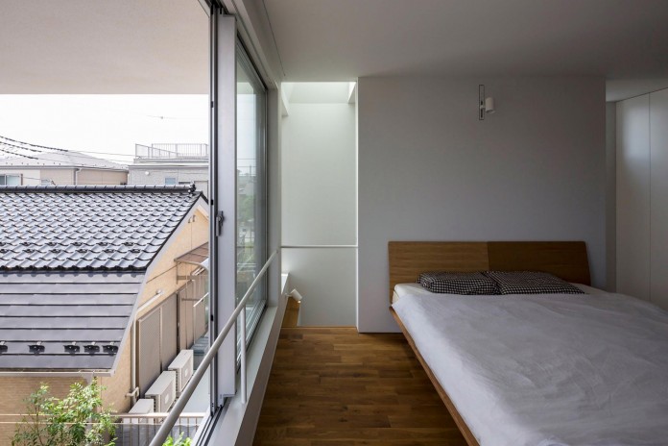
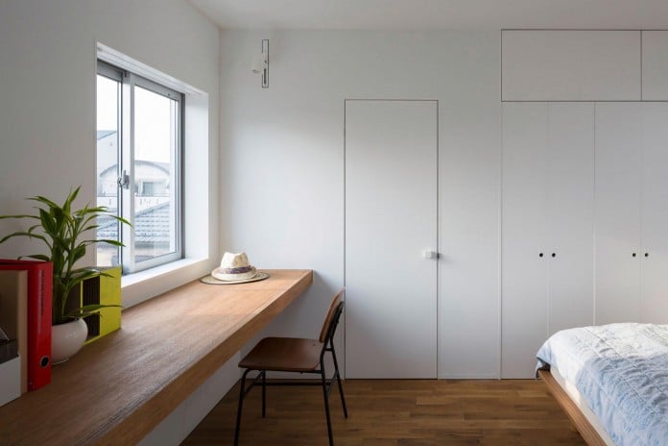
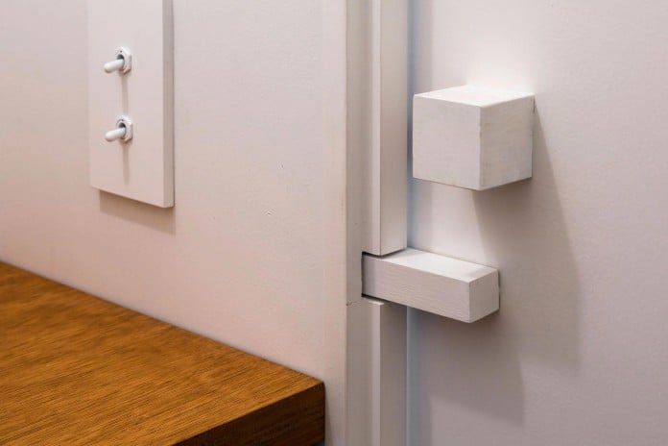
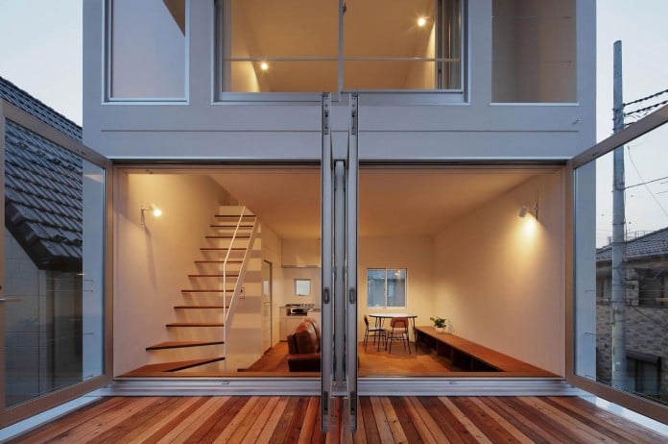
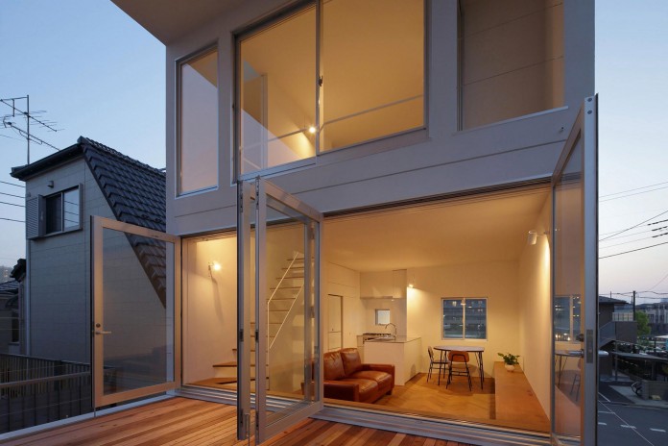
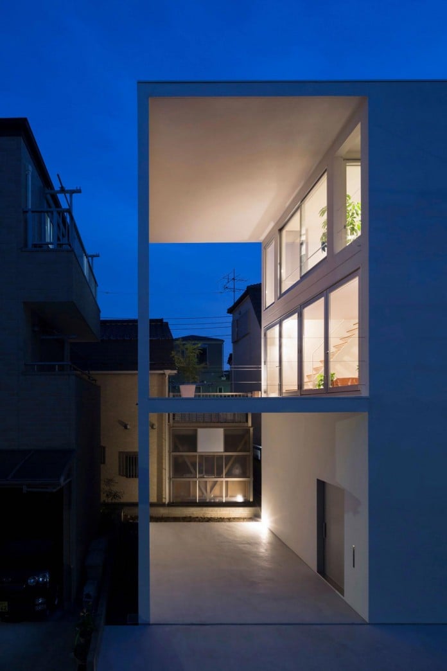
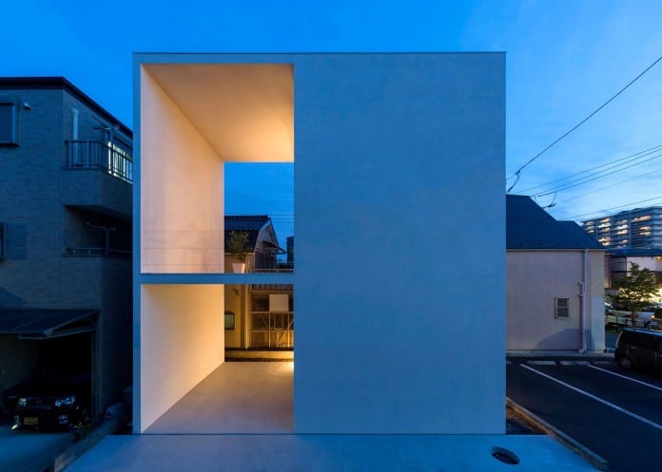
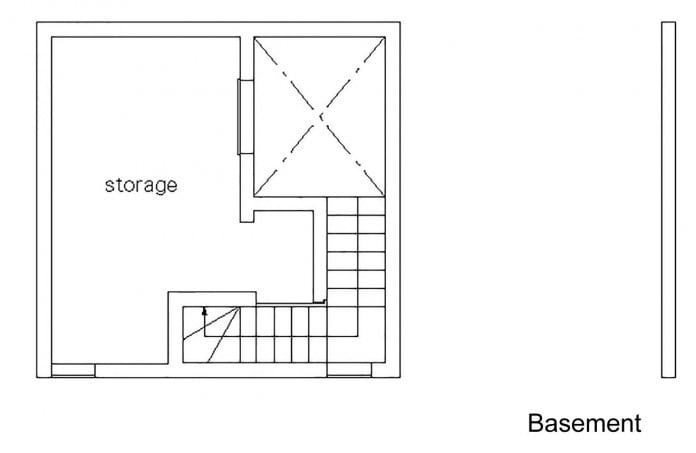
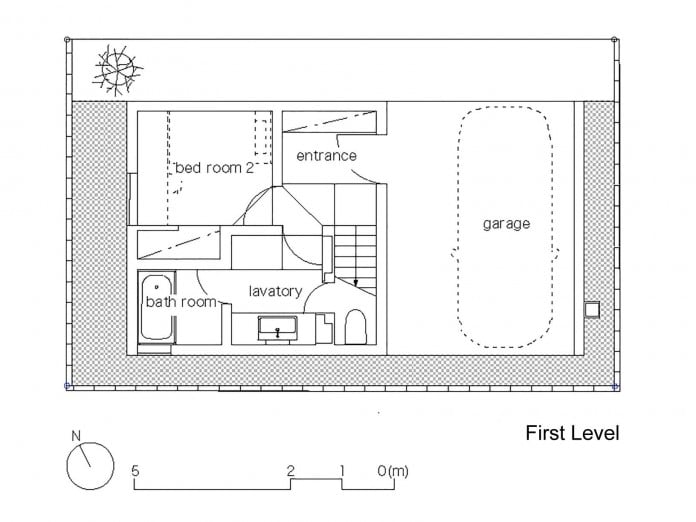
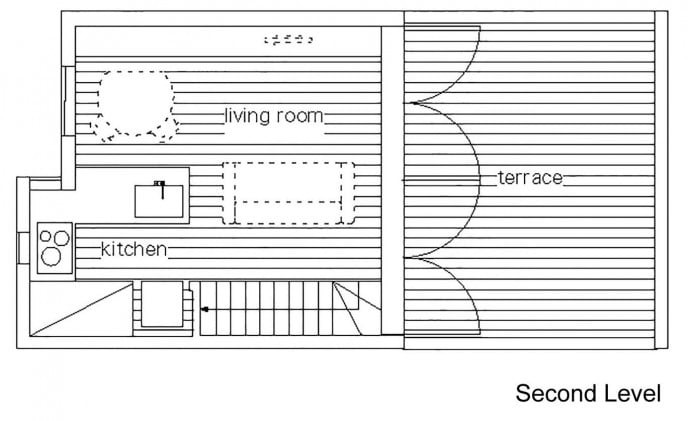
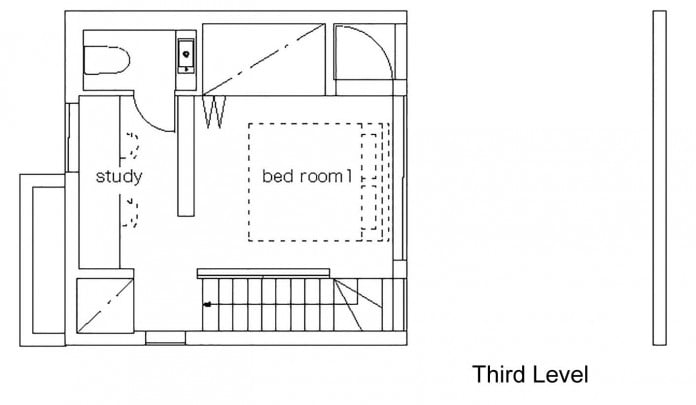
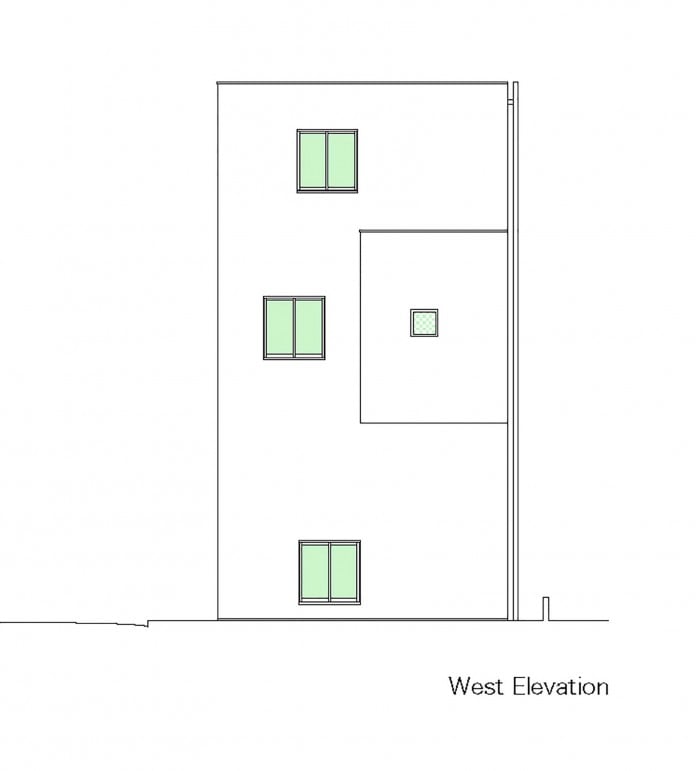
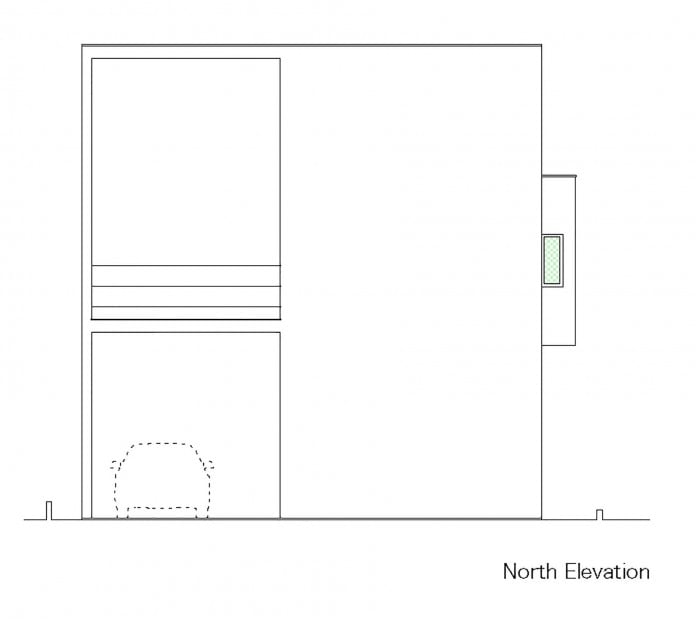
Thank you for reading this article!



