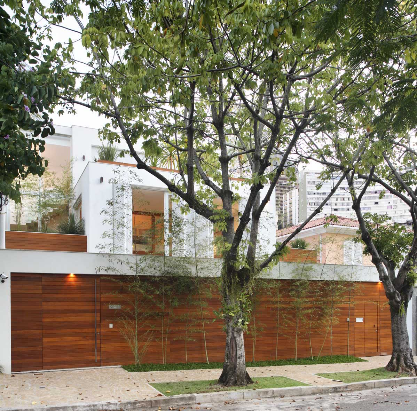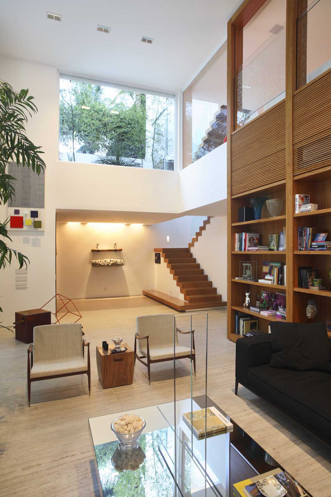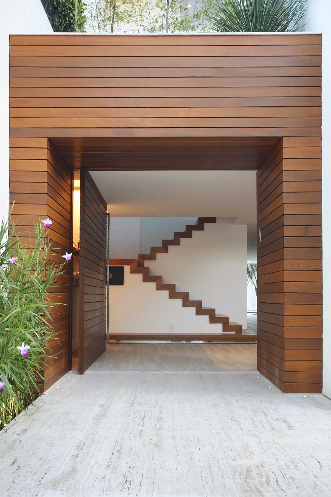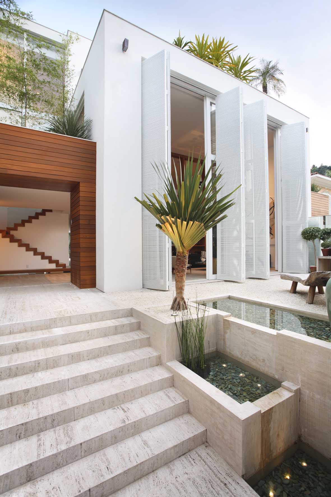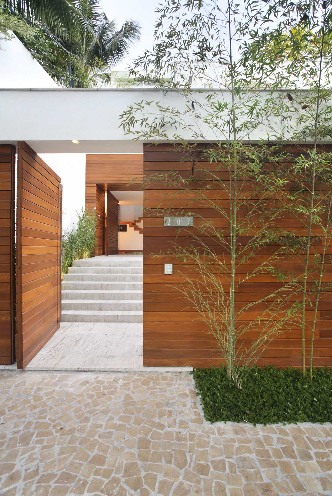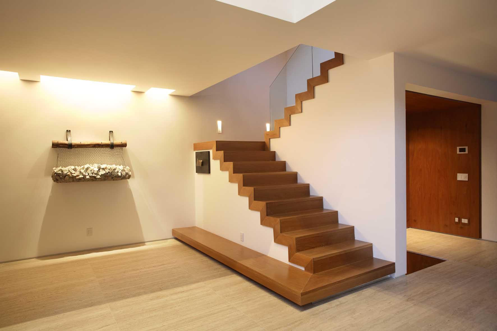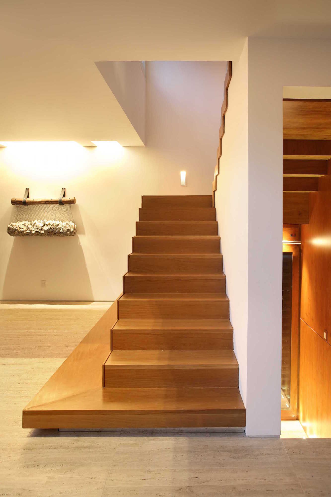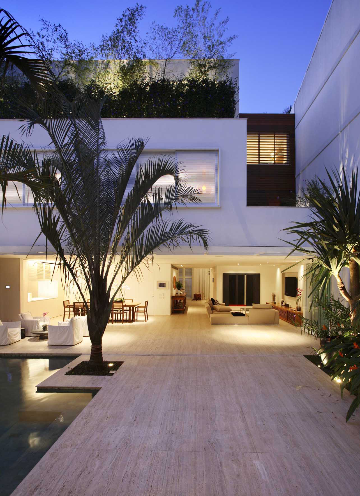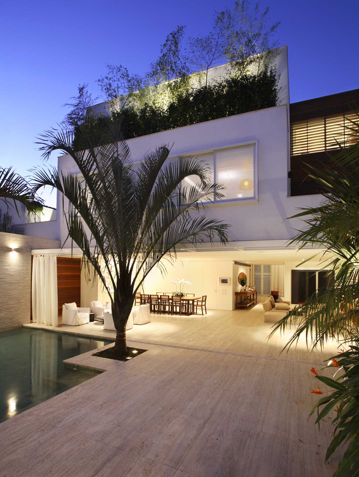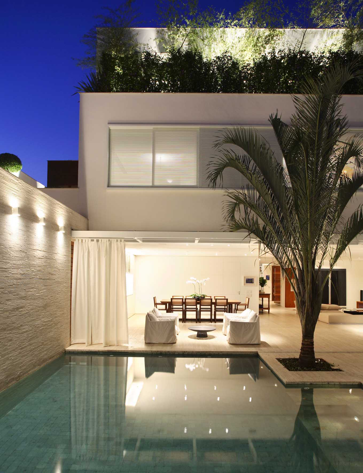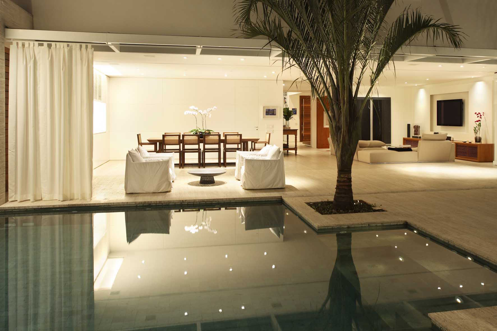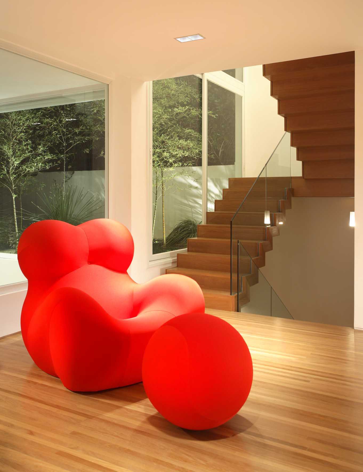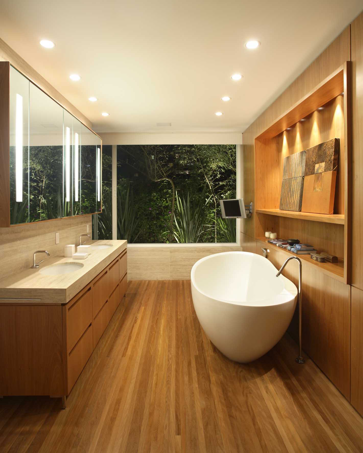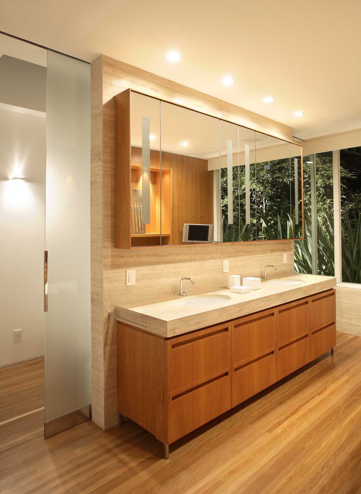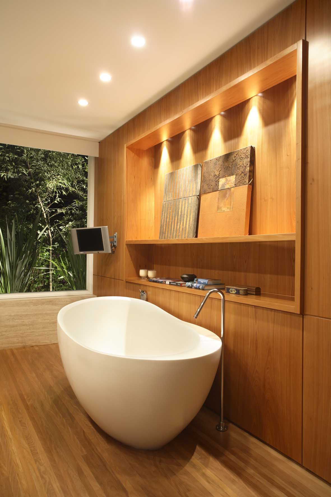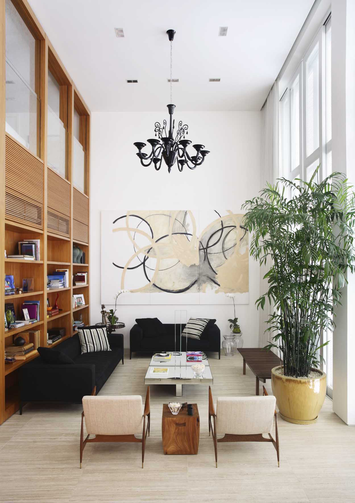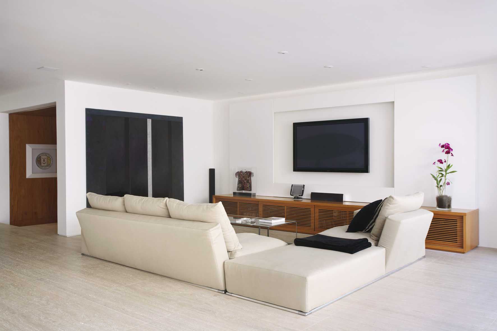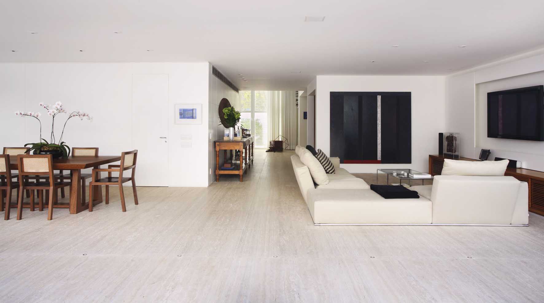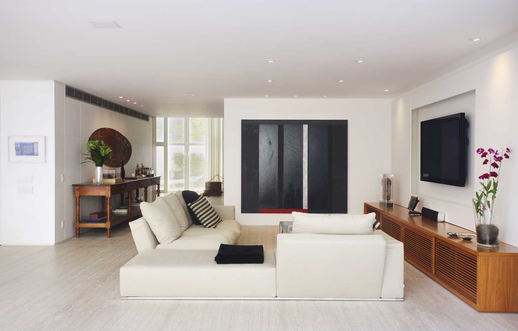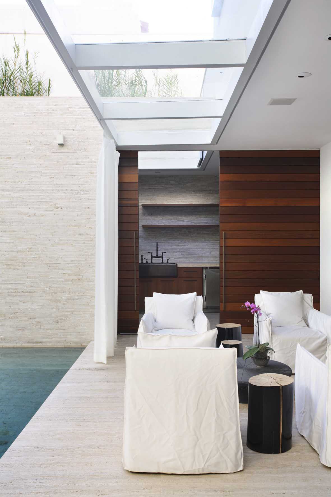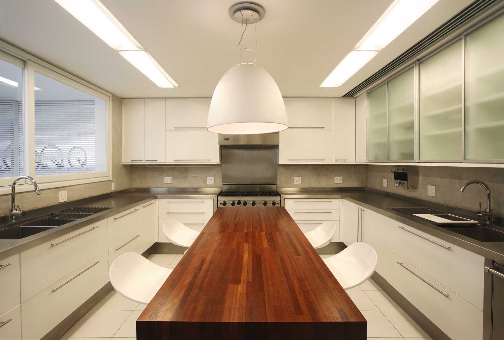Leblon House by Progetto Architetura & Interiores
Architects: Progetto Architetura & Interiores
Location: Rio de Janeiro, Brazil
Year: 2006
Area: 8,000 sqft / 743 sqm
Photo courtesy: Denílson Machado
Description:
The rule was to advance a greatest combination between the inside and the outside territories, utilizing a contemporary language.The thought behind the house’s execution in the site region was to put the recreation range in the spotlight furthermore to improve its reconciliation with the habitation.
The situations are disseminated in three levels. In the first, there is the social and relaxation territory. In the main two there are the quarters and the private territories. The entrance is through two stairs (social and administration) and by one lift.
The structure is all metallic and we put the roof stature as a need together with amplifying the openness of the entomb spaces. There are components that alongside the housings swing conceivable to control daylight rate even without the sun. Its liberal entomb spaces permit a decent air dissemination.



