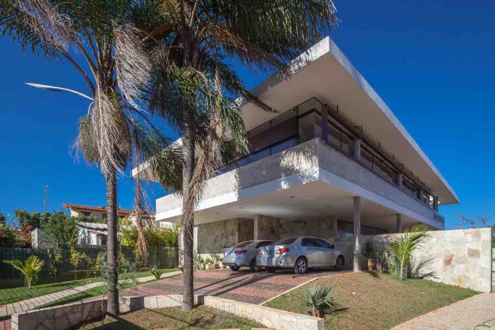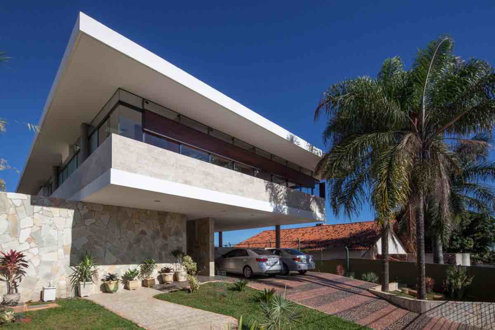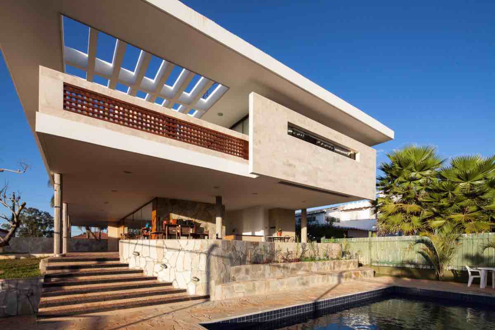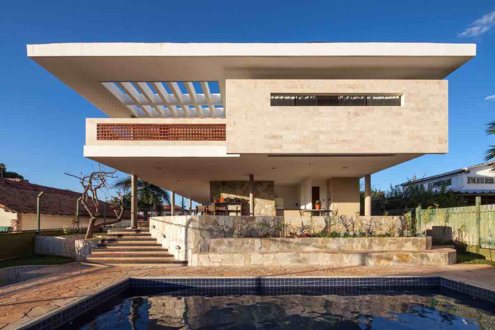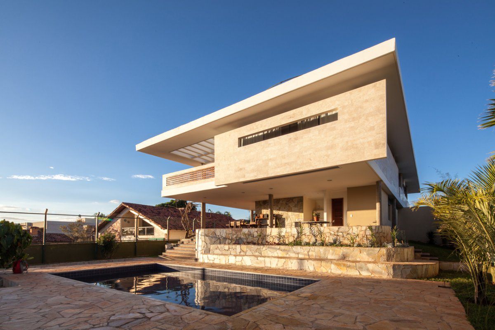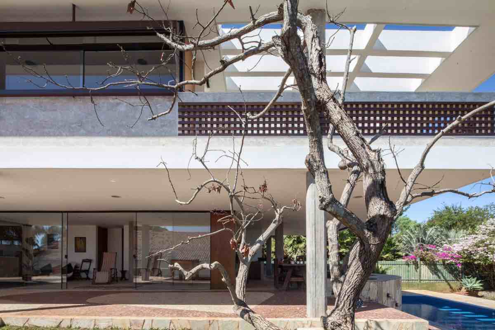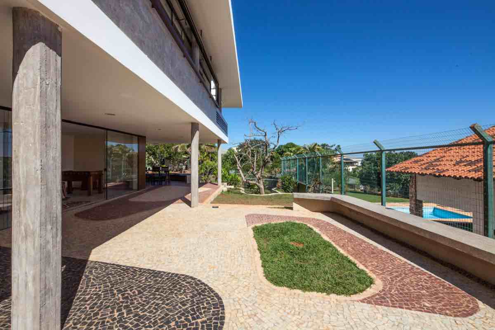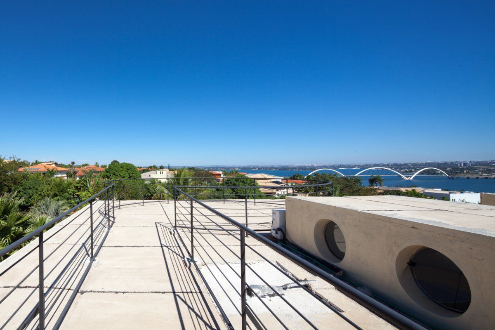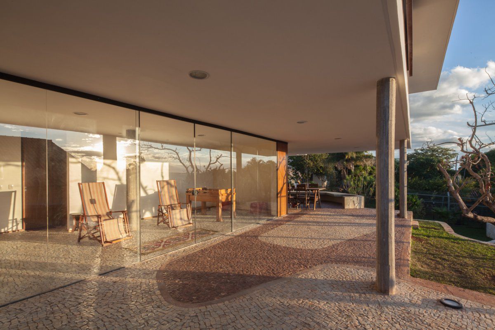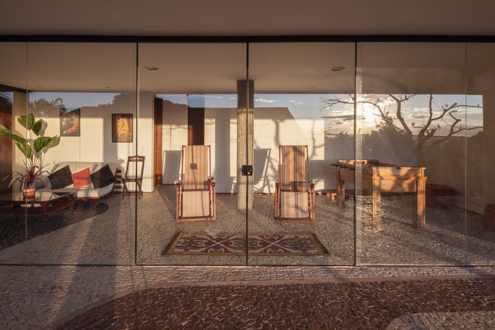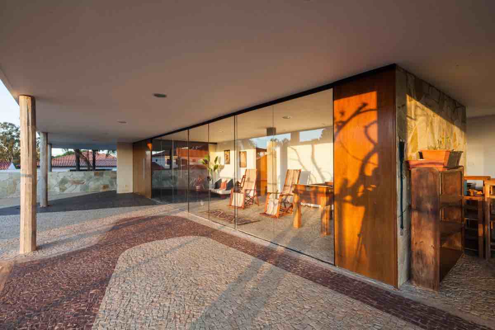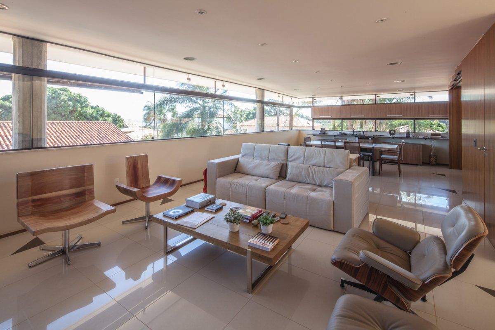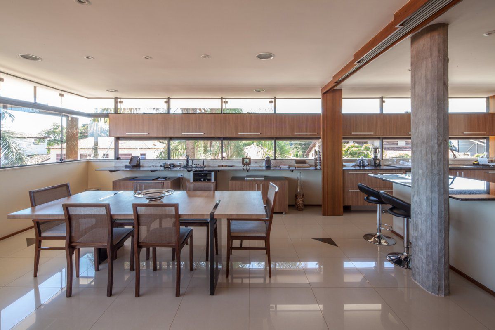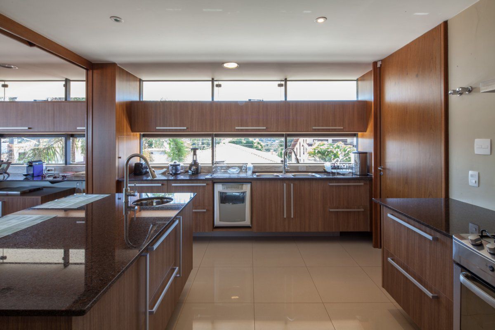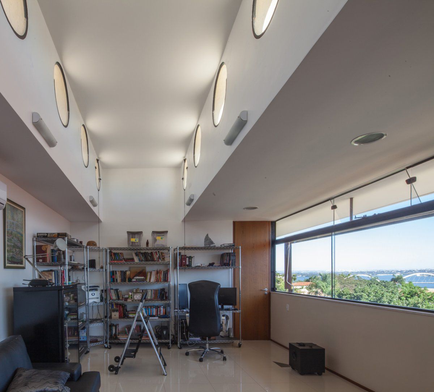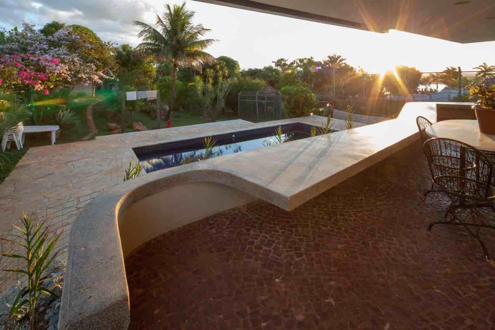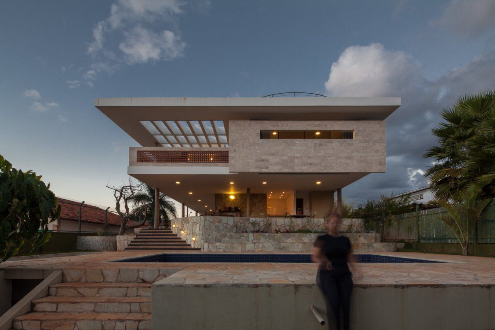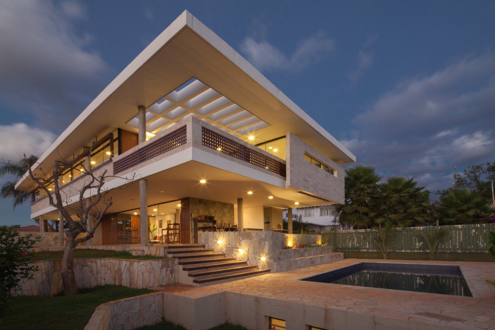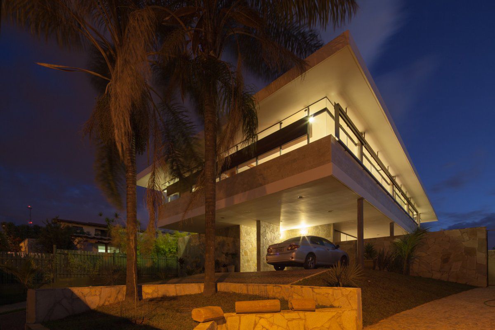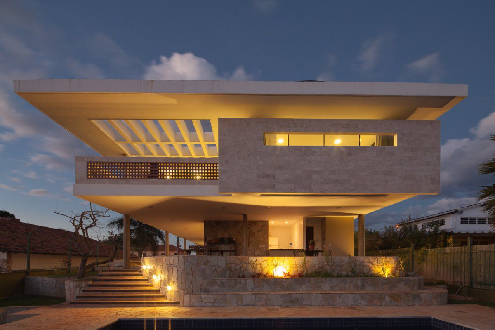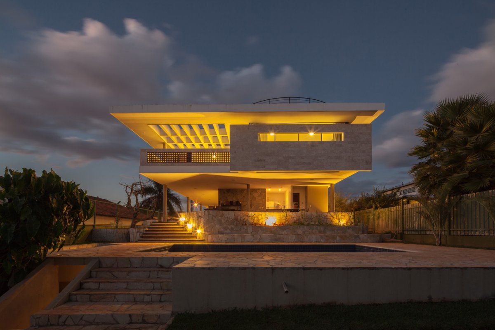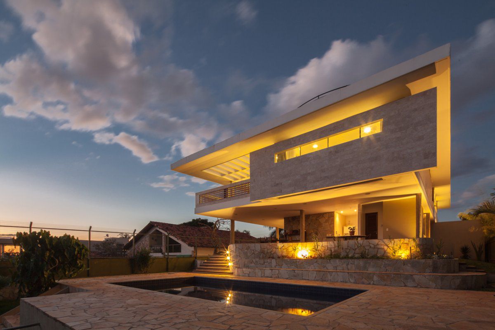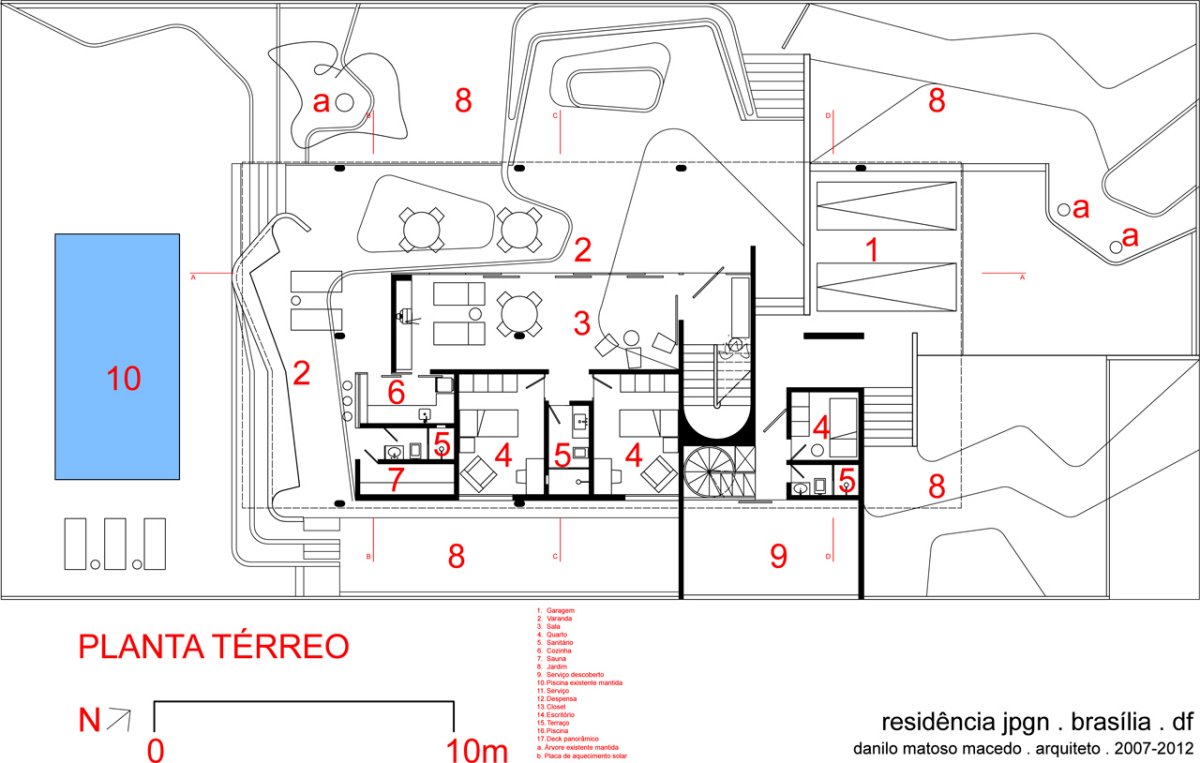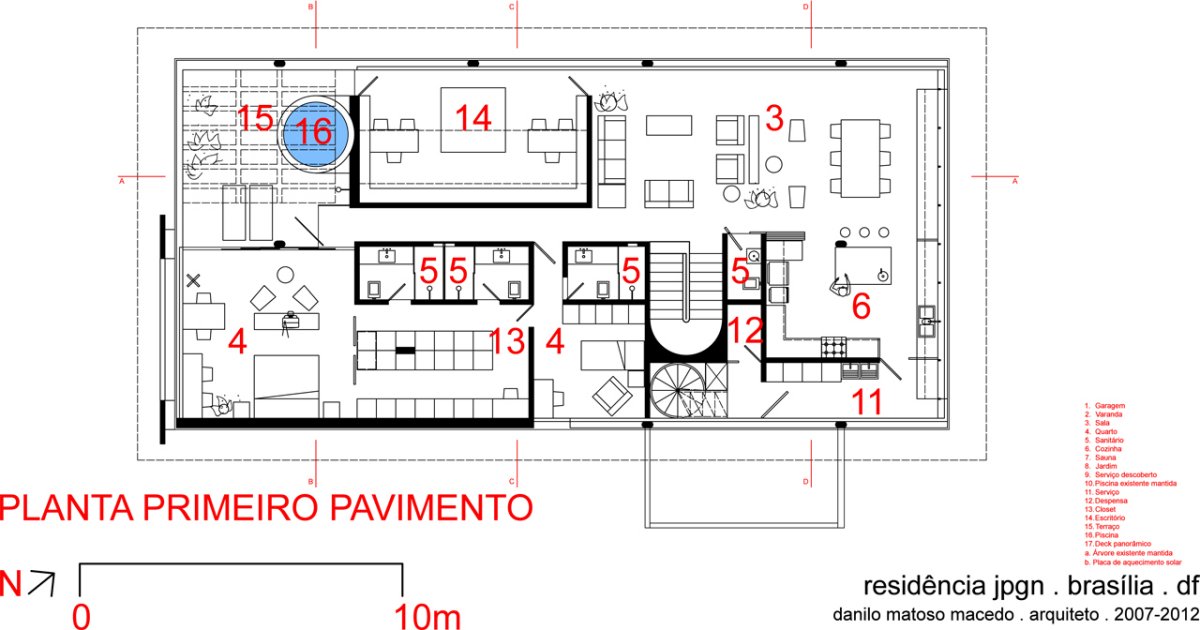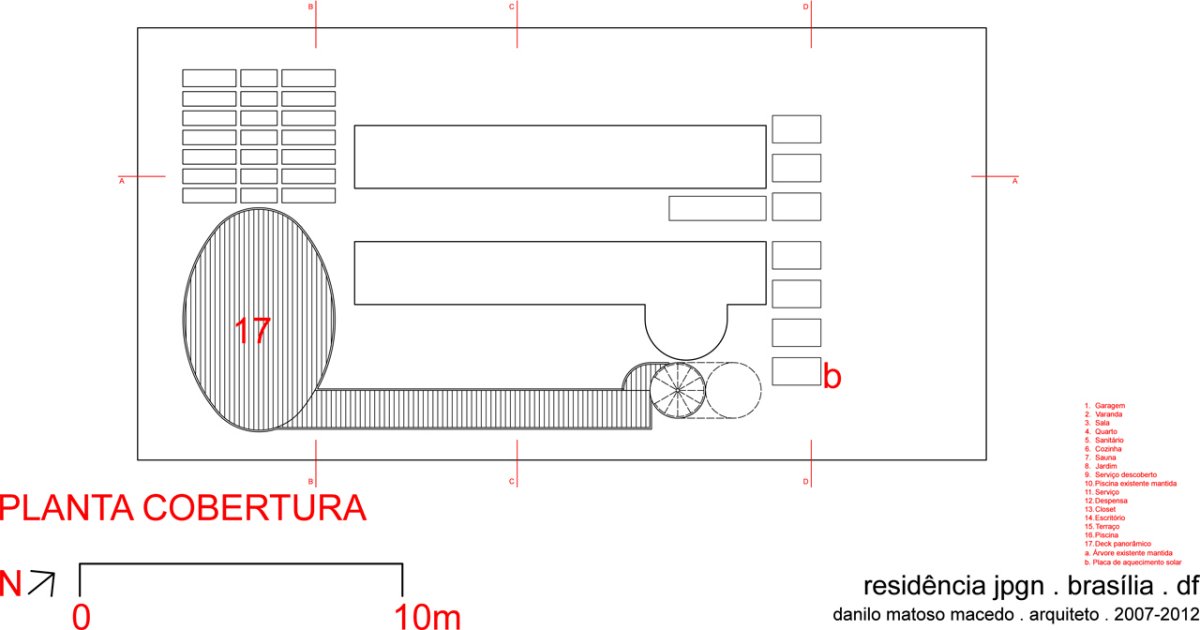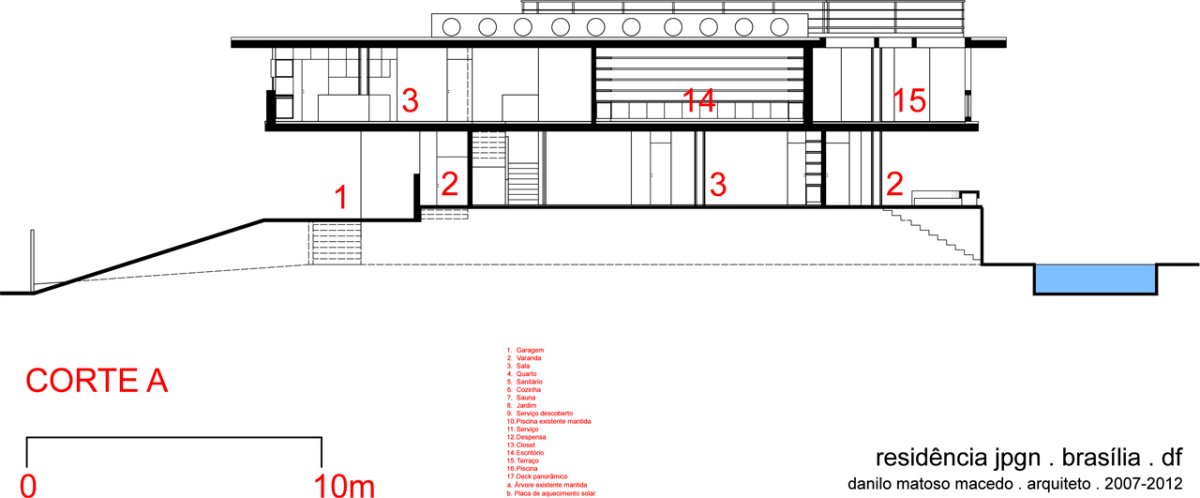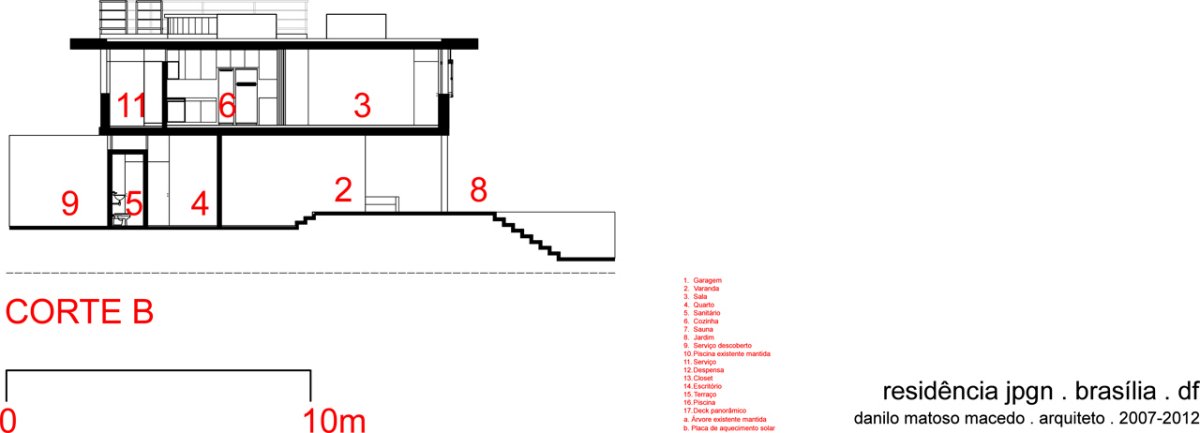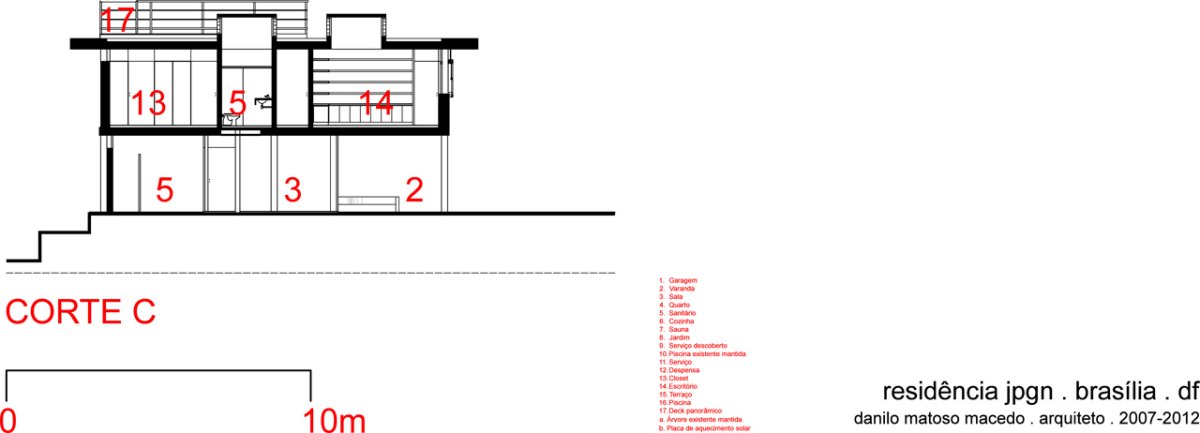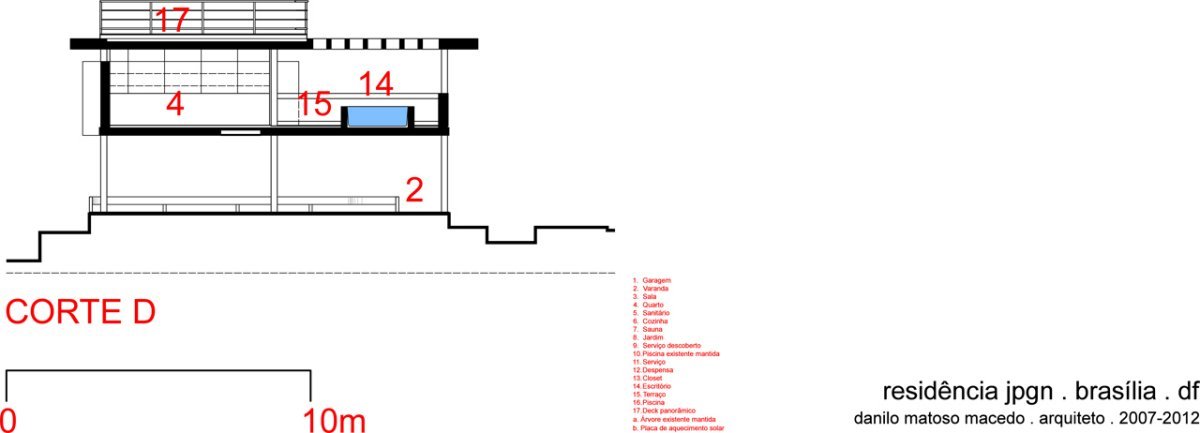JPGN Residence by Danilo Matoso Macedo
Architects: Danilo Matoso Macedo
Location: Brasília, Brazil
Year: 2012
Photos: Joana France
Description:
The owners of this living arrangement in the South Lake area of Brasilia, become adjacent. The window of his room opened to the perspective of Lake Paranoá northwest, with the amazing territory of the city on the inverse bank. A scene whose development went with him, and he needed to keep up or augment. The house was completely lifted on stilts at the edge of the tallness allowed by law, permitting the coveted perspective over the tops of the neighbours.
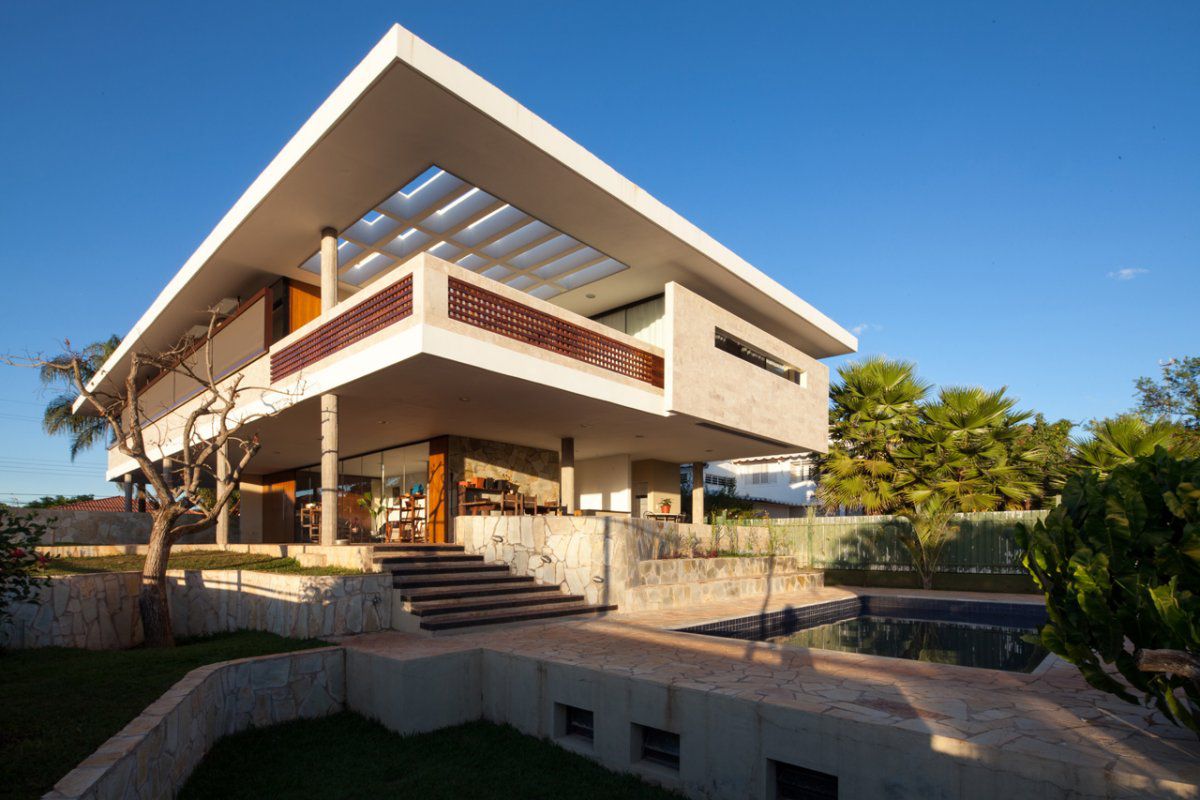
Keeping in mind the end goal to maintain a strategic distance from a roof topping because of height of the principle hinder, the ground floor was treated with stunned landfills. The carport is a middle of the road level, alongside an administration outfitted with cranes and introducing impermanent worker so as to conceal the vehicles for clients from the gallery above.
A little “level” two-room was intended for future control of stilts, second family life, in which the kids would request more freedom – Early expectation of execution by the customer in the first snippet of the work, giving useful self-sufficiency to the territory recreation and permitting its utilization for any visitor.
The basic framework, requested futile generally ordinary 5.4 m and 6 m charged building, with a strict adjustment 60cm to fit all components and segments. – Band bars and chunks made conceivable the arrangement of level rooftops, even in advantaged parities that permit the house going over the scene.
It opens specifically to the perspective the room, the workplace, and the twofold room – intervened by a gallery – and by implication the kitchen associated with the lounge area for expansive sliding boards. The combination between these two situations is upgraded by consistent seat, topped by an arrangement of connecting cupboards and windows that open yet frontal perspective of the road.
To secure indoor nastiness of the sun in the northwest veneer, the scene, were embraced roof of a meter and a thick covered marble ledge, guaranteeing assurance in the most sultry hours of the day. To tape the window, the arrangement was the utilization of punctured customizable shades, posted a crate totally autonomous of outer windows, and free section enough to permit passage just direct light of the setting sun, without totally blocking vision.
The straightforward scope of around 40cm along the piece encompasses the whole high volume, bringing inside the different subtleties of daylight for the duration of the day, making it discernable the progression of time. The record time, in another life, was likewise instrumental in the decision of covering materials “patinable” providers of the floor – stone-of-Pirenópolis gross – and the exterior above – beige marble cut-Bahia 60cmX15cm.
Taking after the same rationale established, in a manner of speaking, a stone floor in Portuguese procurements freestyle incorporates vegetation, indoor and outside zones on the ground floor, while a basic porcelain clears upstairs, orchestrated according to the modulation of the set.



