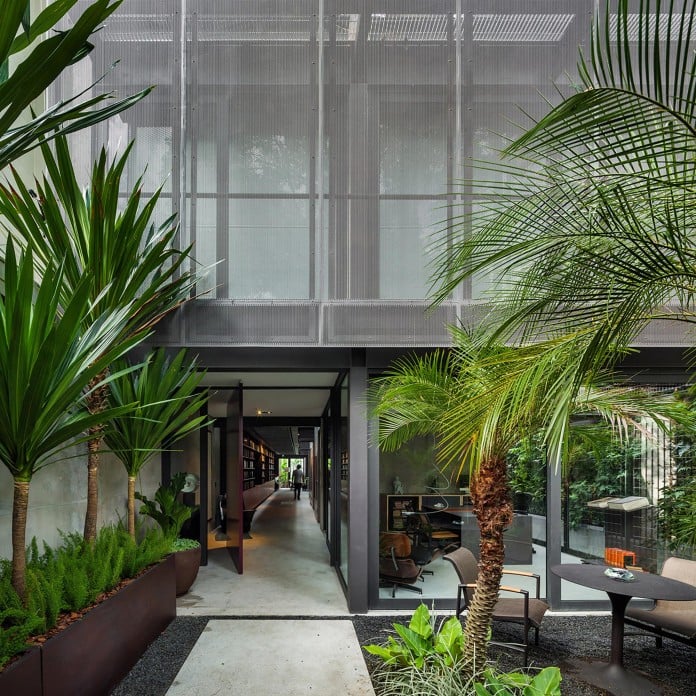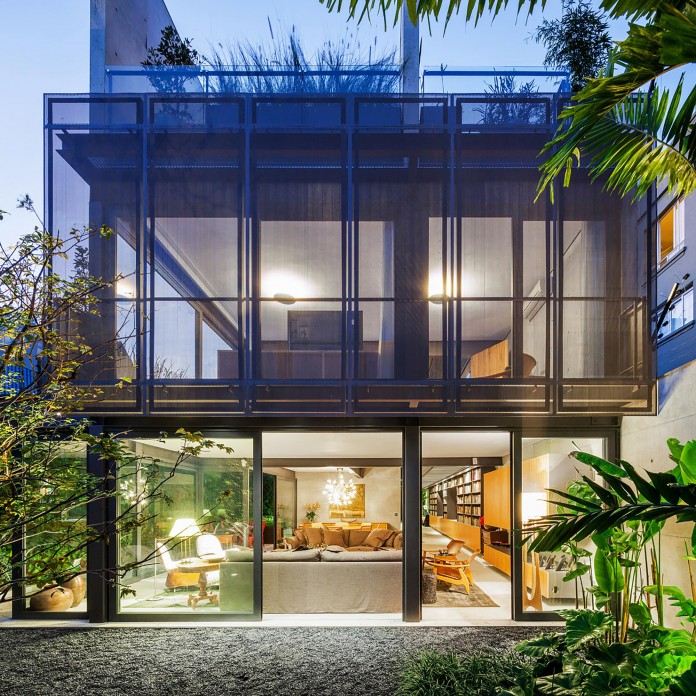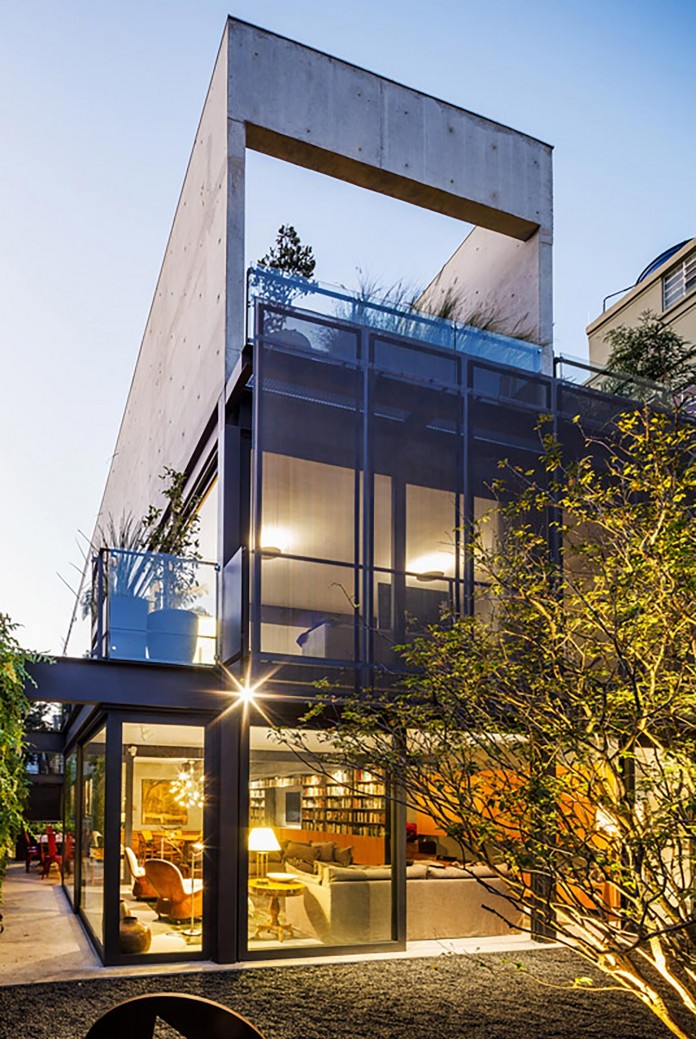Jardim Paulistano House by GrupoSP
Architects: GrupoSP
Location: São Paulo, São Paulo State, Brazil
Year: 2015
Area: 6,297 ft²/ 585 m²
Photo courtesy: Nelson Kon
Description:
The house is situated in a private neighbourhood in São Paulo – Brazil, and its average arrangement (10m x 37m) empowered the outline of an open space between the limit dividers.
The is composed in three stories, that are set around a focal centre, planned in pigmented concrete. The centre think the wet territories – kitchen and rest room in the lower level and bathrooms in the primary floor.
Whatever remains of the project was put in a steel development, adjoining the said centre – living and lounge areas in the ground floor and two rooms in the principal floor. In the second floor, subsided in connection to the fundamental volume of the development, there is additionally a guest room and a rec centre space.
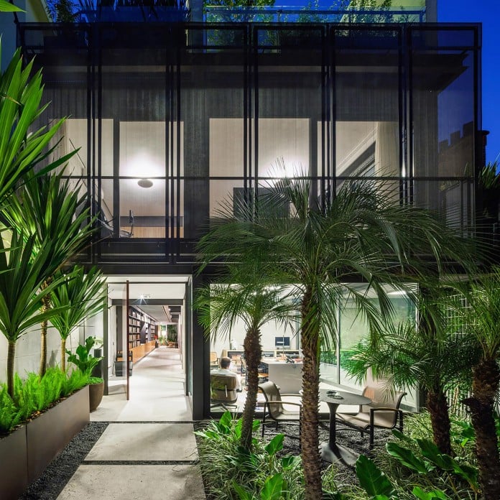
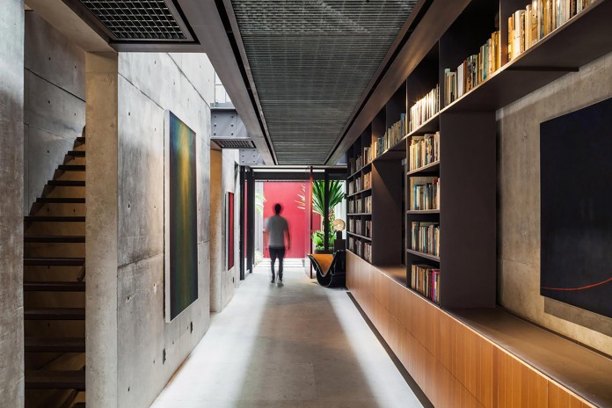
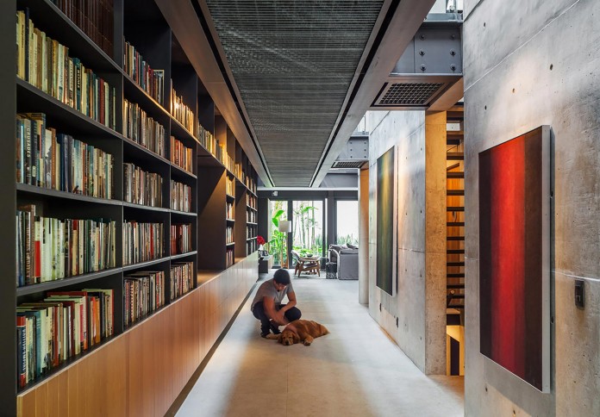
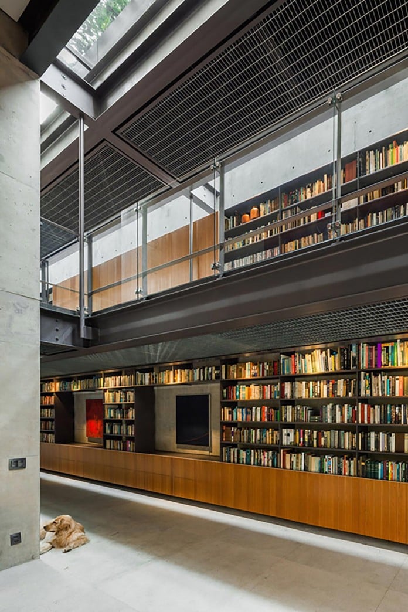
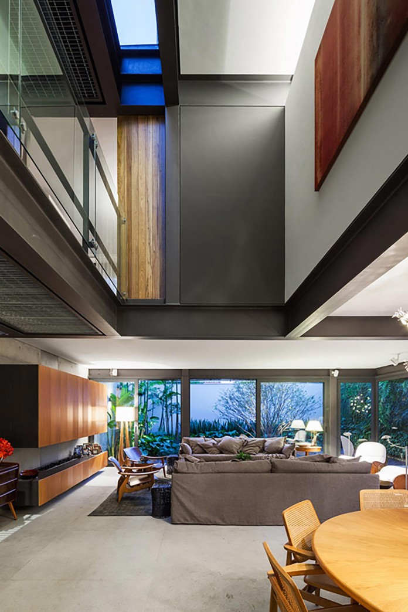
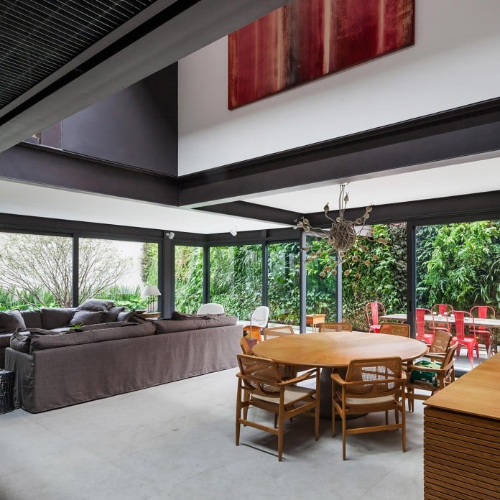
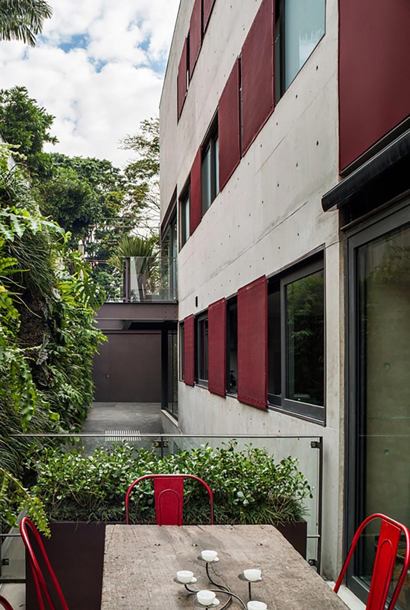
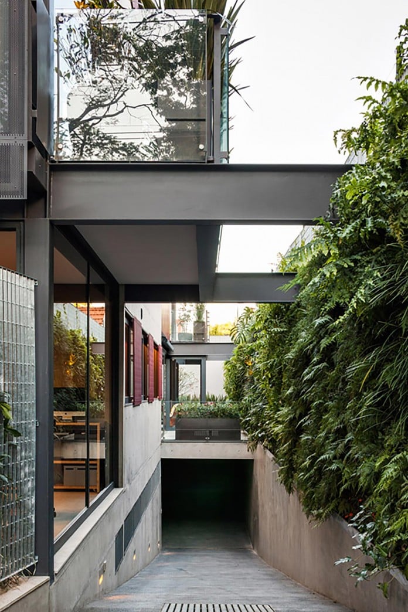
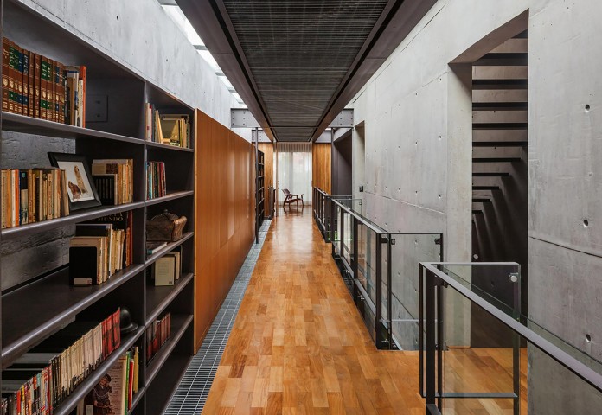
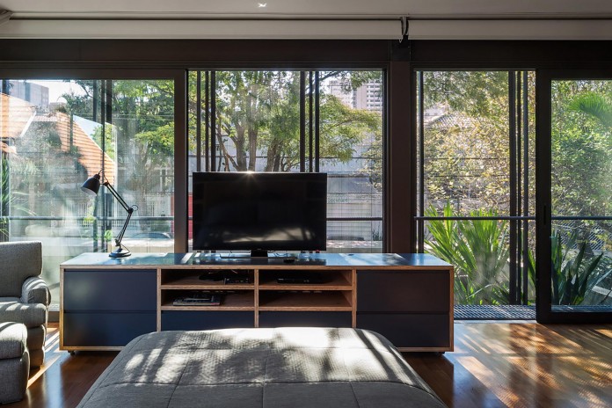
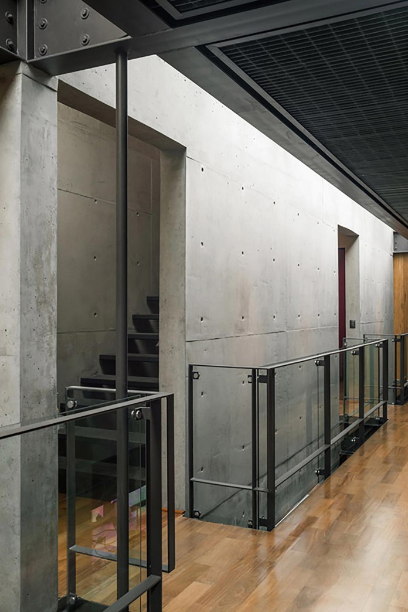
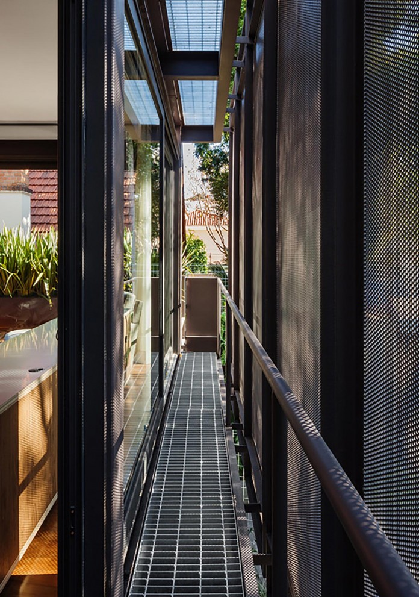
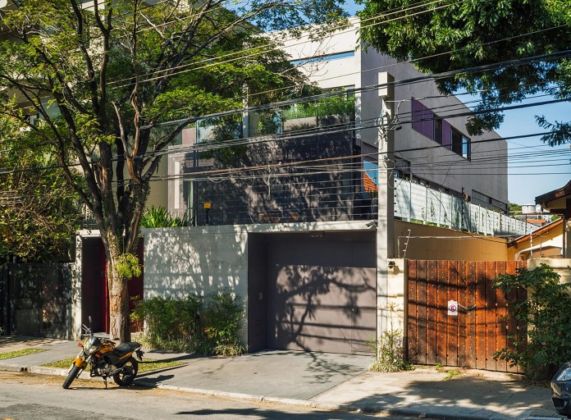
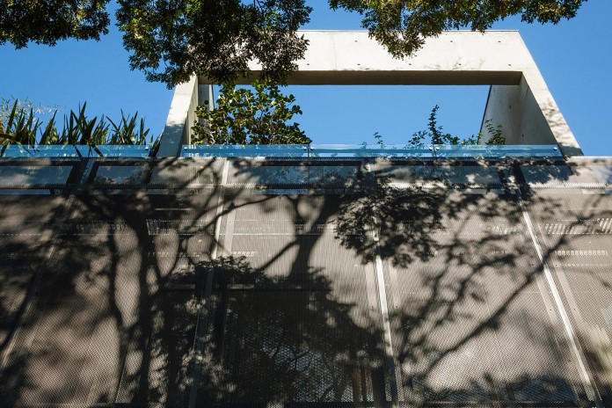
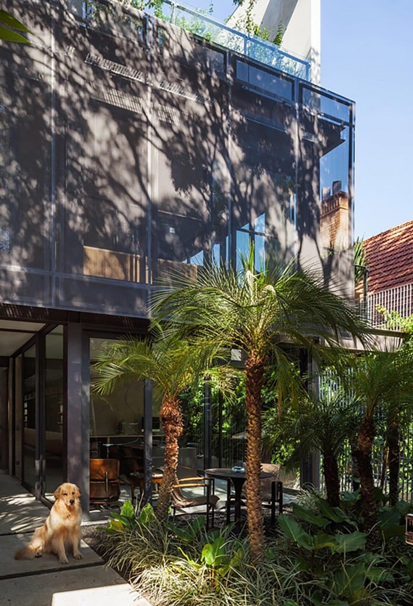
Thank you for reading this article!



