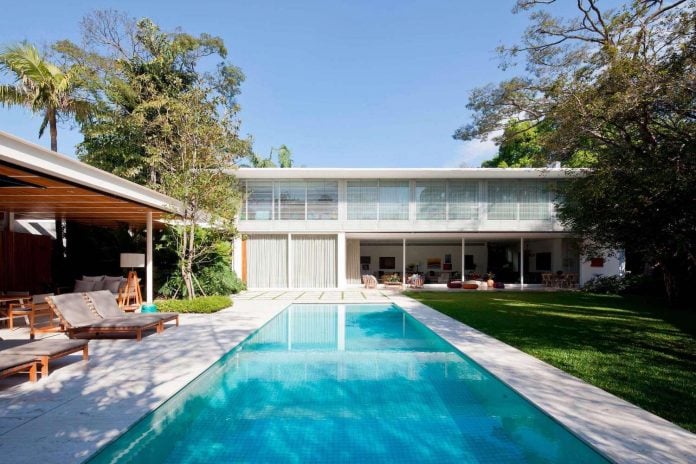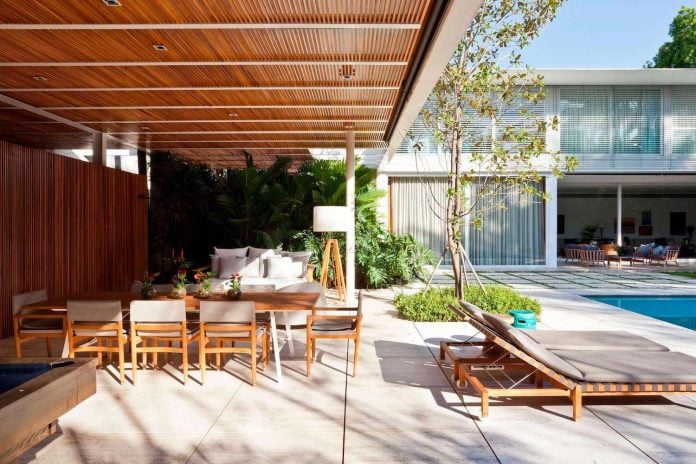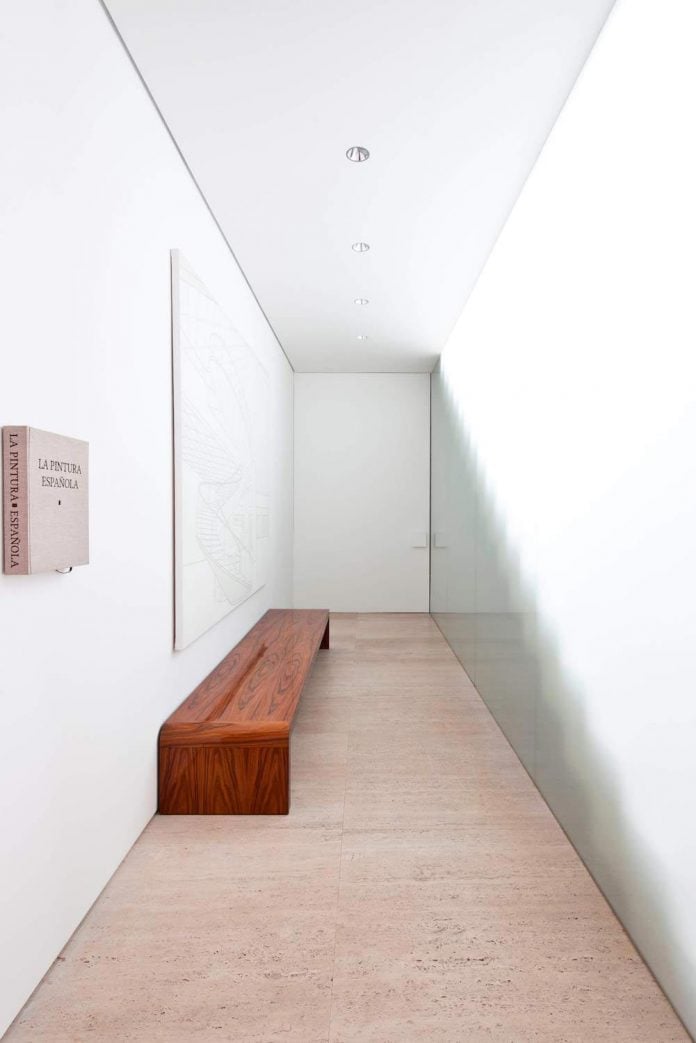Jacobsen Arquitetura designed a modern house for a contemporary lifestyle
Architects: Jacobsen Arquitetura
Location: São Paulo, Brazil
Year: 2012
Photography: ©Maíra Acayaba
Description:
“This house is located in the Jardins neighborhood in São Paulo and belongs to a couple with four young children who have a very contemporary lifestyle. We worked quite well with them from the beginning to the end of the construction.
We wanted to explore the concepts of clarity and lightness in this project. For this, we alternated the use of transparent, translucent and white surfaces for vertical closures and the structure was developed with slenderness of its metallic parts as being of primordial importance.
In practice, it was a construction that made use of few materials, mainly metal and glass, in addition to stone floors in the social areas and wood in the private areas. Ventilation and natural lighting, as well as security and privacy, were aspects that were resolved technically with external blind systems and skylights, both with automated opening mechanisms. A large metal overhang protects all the frontings.”
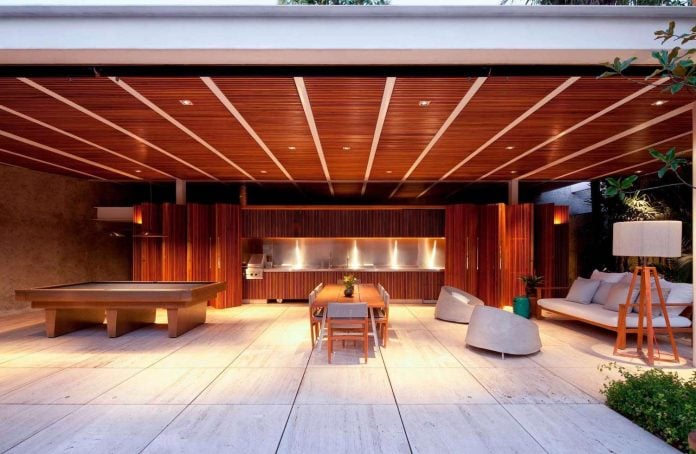

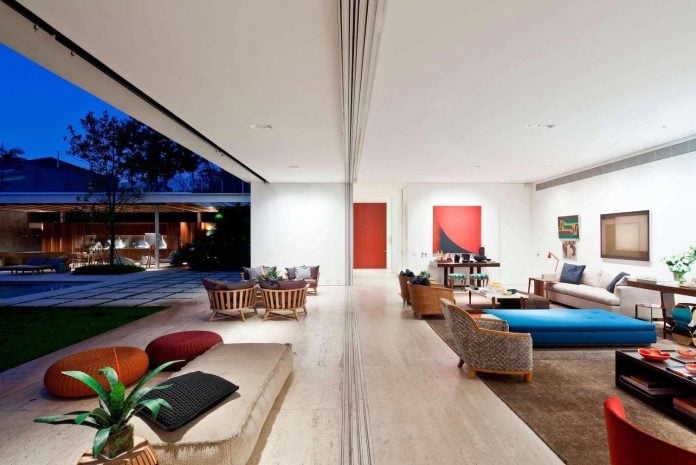
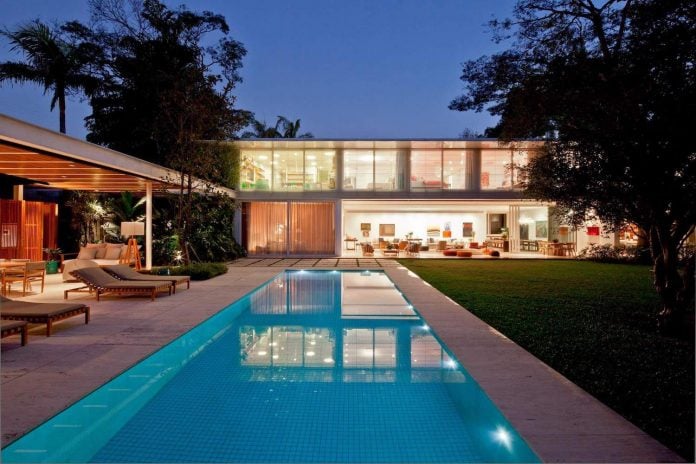
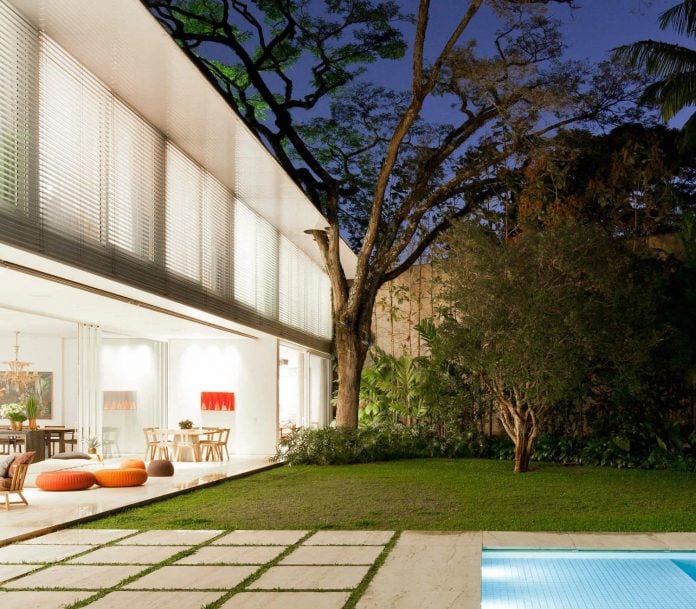
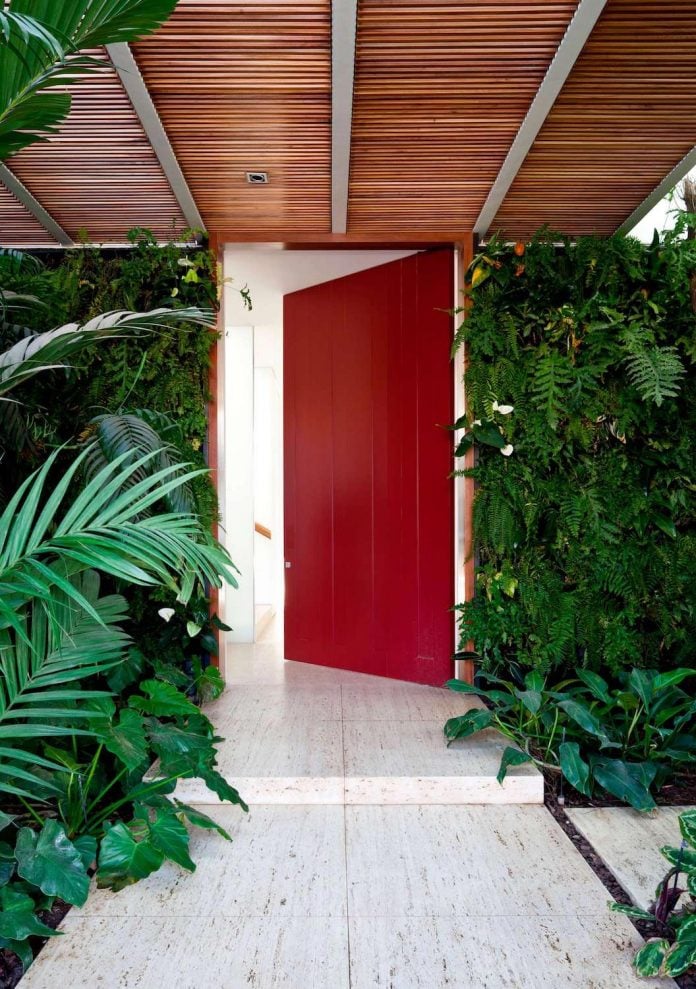
Thank you for reading this article!



