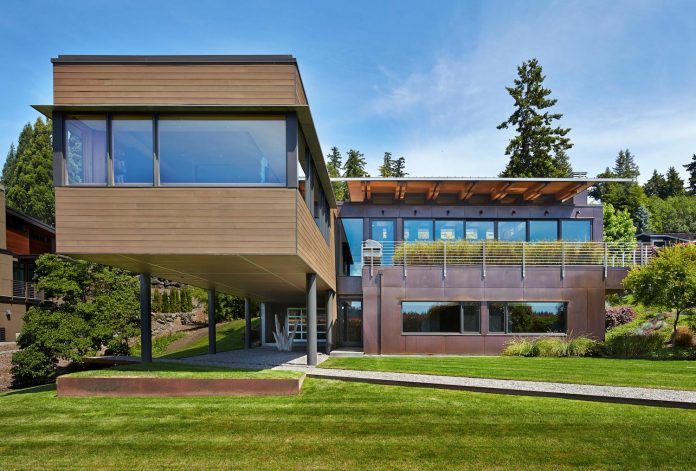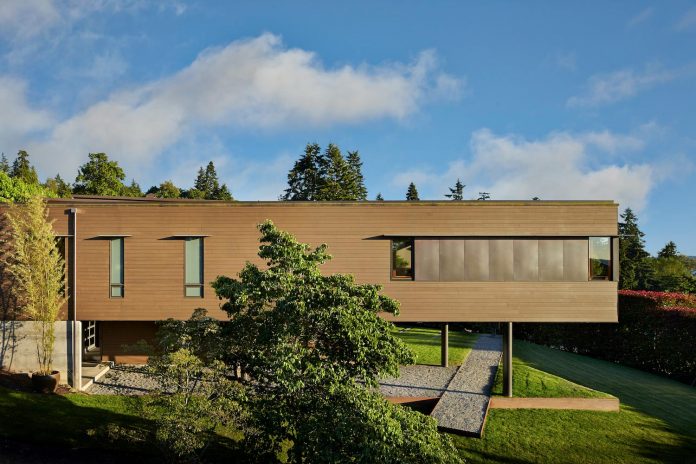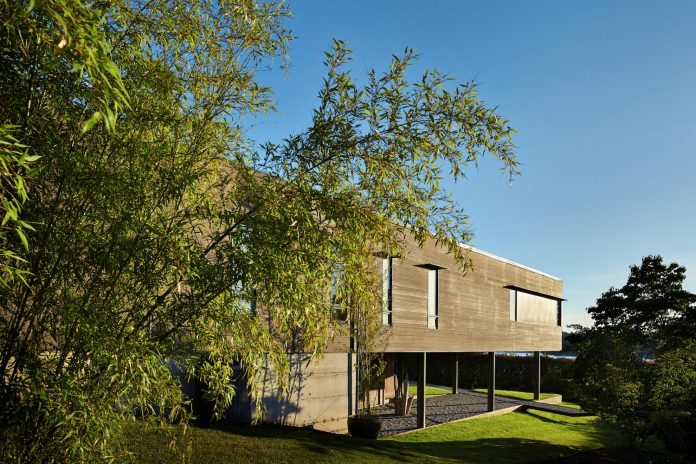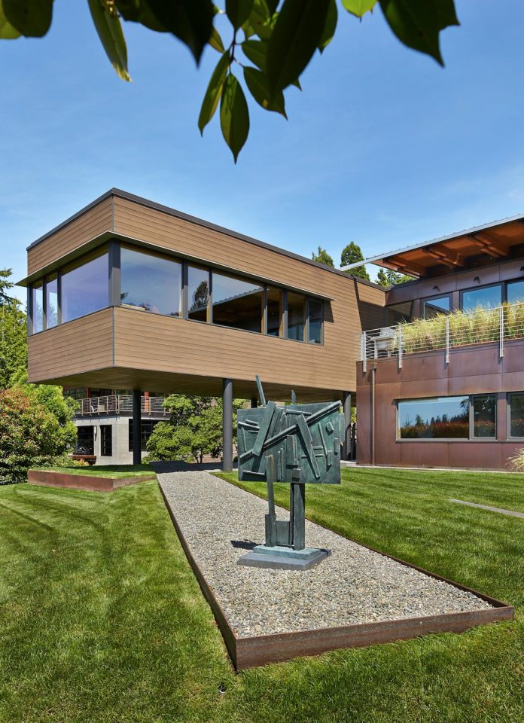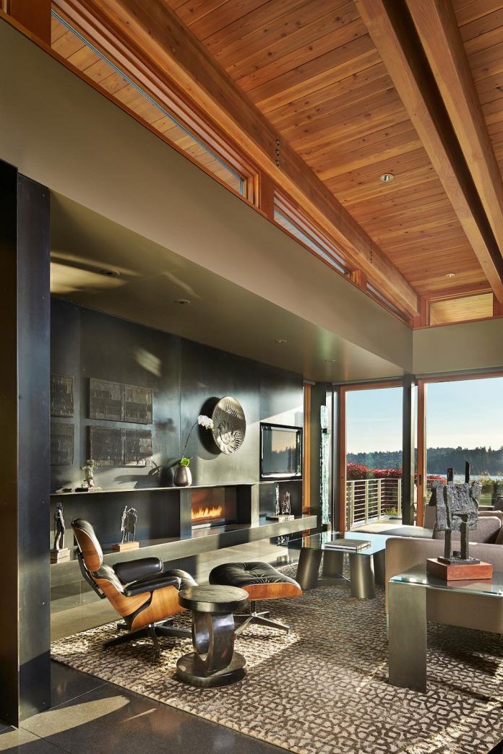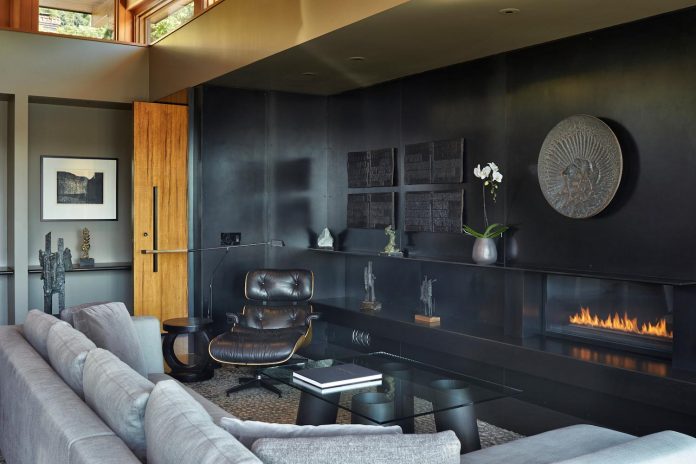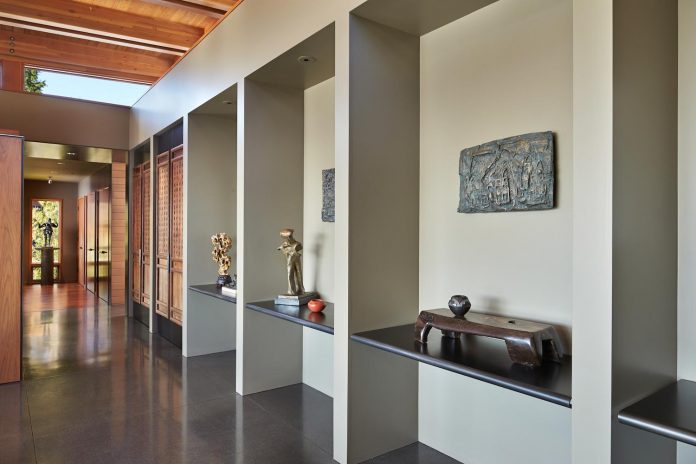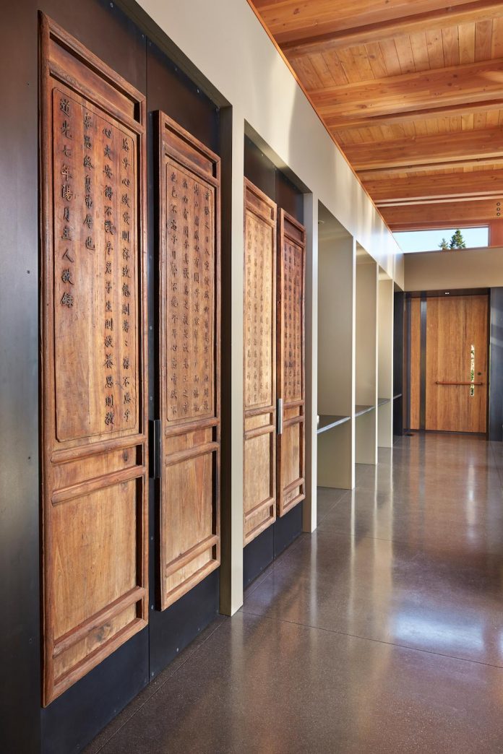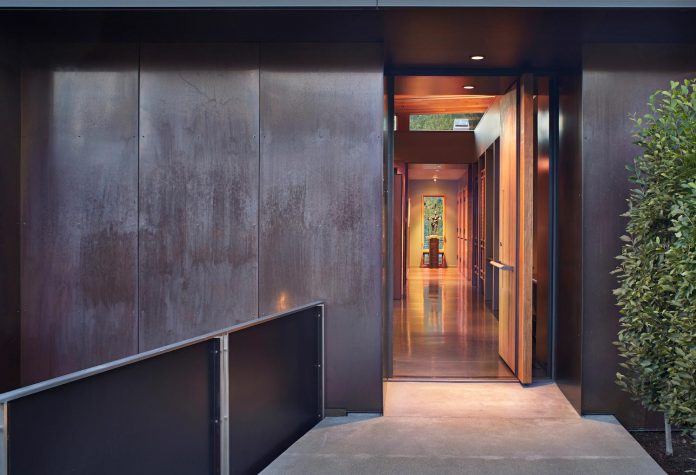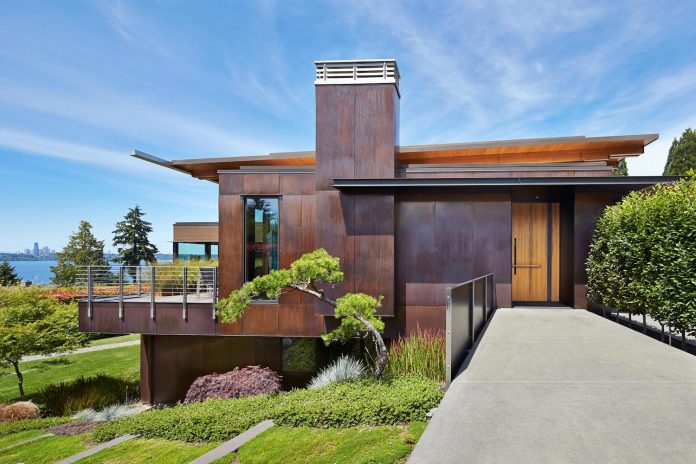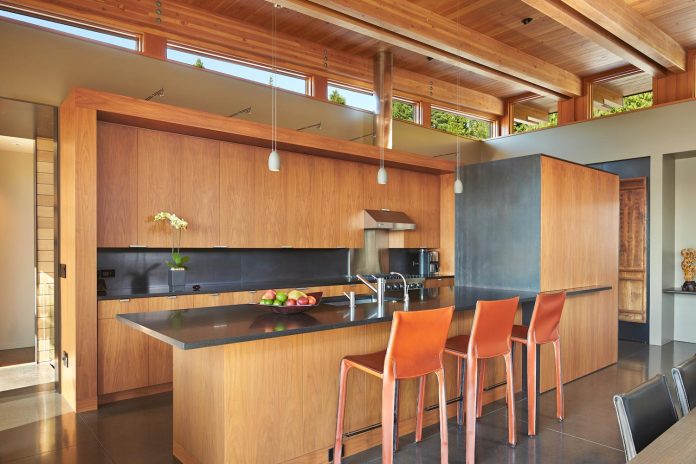An intimate two-story residence by SKL Architects
Architects: SKL Architects
Location: Mercer Island, United States
Year: 2017
Photo courtesy: Benjamin Benschneider
Description:
“Nestled into a Mercer Island hillside, across Lake Washington from Seattle, this intimate two-story residence emphasizes craft, materiality, and connection to the outdoors. The clients’ desire for privacy from neighbours is achieved through the home’s protective, L-shaped design. A cantilevered wing—containing the master bedroom—aligns with the adjoining property and screens the rest of the house from view to create a private refuge within the L. The cantilevered element captures focused views of Lake Washington. Dark-stained cedar siding wraps the exterior of the private areas of the 4,400-square-foot house, including the master suite. Public spaces are clad with copper panels, which have developed a rich patina. Inside, an open primary living space is wrapped by a band of clerestory windows that bathe the interiors in a balanced light.
The design also carves cosier, more intimate areas within the larger space by integrating such features as lowered ceilings and a blackened, steel-faced fireplace that forms an inglenook in the corner of the living room. Wood casework and ceiling plane surface ensure the overall aesthetic is warm and inviting. The master suite—which comprises the bedroom, an adjoining office rendered in walnut, and a spa-like bathroom encased in limestone and eucalyptus cabinetry—provides a soft retreat. Private spaces provide a contrast to the blackened concrete floors and granite of the public spaces. “It’s about thinking where you are during the course of the day and how we can make you feel more calm or comfortable,” notes the architect.
Collaborations with local craftspeople can be found throughout the home—from entry and interior doors to the blackened steel staircase, a glass and metal chandelier, interior copper panels, and a dining table made of wood, steel and concrete. The entry door features a set of antique Chinese wood panels inset into the blackened-steel framing. Custom-designed furnishings include a wood-and-steel dining table and a glass-topped coffee table in the living area. The interiors and lawn are accented with the clients’ extensive art collection, a mix of paintings and sculptures by Pacific Northwest artists.”
