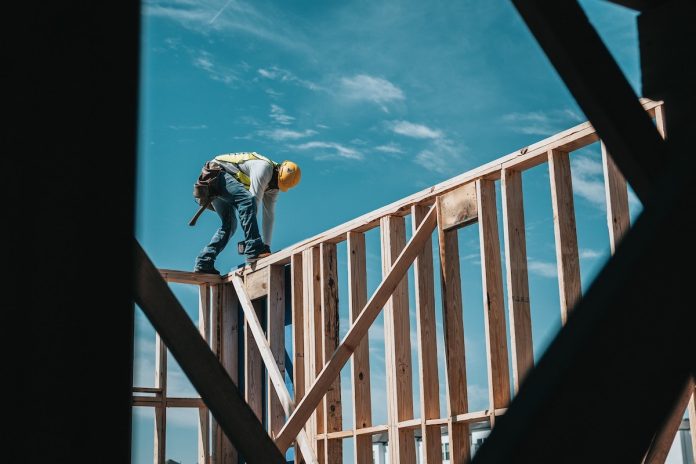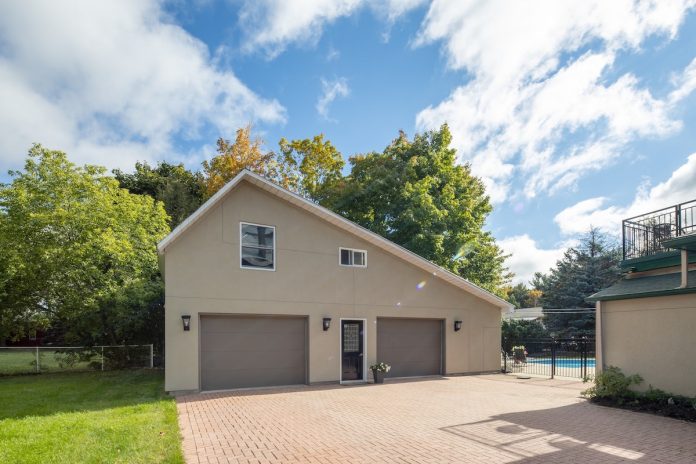How to Build Your Home From Scratch
Building a new home from scratch is surely exciting. Still, the homebuilding process may vary from region to region. Different outcomes may be obtained based on the builder, especially if the builder is hired to design a custom house. This guide will outline the basic steps most builders follow to construct a new home and will also teach you how to built your home from scratch.
It is a good idea to always ask builders about their rules and specific policies before construction. However, it is also essential to know the basics yourself to connect with and understand the process.
Construction Site Preparation
Once you have finished buying land from a private seller, building your home is the next step. The first step the builder takes is applying for required permits. The local government must approve the design before construction is started. The builder will require permits for the following:
- Grading or land contour changes
- Zoning
- House construction
- Electrical work
- Septic systems
- Plumbing
Once permits are acquired, construction can begin. Workers start by building a foundation. The land is first cleared off, and debris, rocks, and trees are removed. Digging is also done at this stage for electrical wiring and septic systems. Next, the ground is leveled, and wooden forms are laid to serve as a template for the house foundation. Finally, any trenches and holes are all dug during this time.
Finally, footings are formed and poured. The area in between the footings is leveled and fitted with electrical wiring and plumbing, and concrete is left to cure. A waterproofing membrane is applied to the walls of the foundation. Finally, all drains, plumbing, and taps are installed to complete the first floor or basement. A city inspector will be called upon the first curing for inspection.

Rough Framing, Plumbing, HVAC, and Electrical Wiring
In this next stage, the builder completes walls, roofs, and flooring. These are collectively known as the skeleton, shell, or frame of the house. Outer walls are protected with sheathing and protective wrap. Next, strand board or plywood sheathing is applied to the roof, windows, and exterior doors. This helps make the house waterproof. House wrap keeps the inside air breathable and allows water to evaporate, preventing mold and rot. Other things that are completed during this stage include:
- Water supply lines are laid out
- HVAC vents are installed, and ductwork is completed
- Bathtubs and shower units are installed
- Electrical wiring and piping, including sewer lines and receptacles, are installed.
Another inspection is performed once rough framing, wiring, HVAC ductwork, and plumbing are done. Each often requires separate inspections, so you must get approved three times.
Insulation, Drywall Fixtures, and Finishing
Insulation is key to creating a comfortable environment indoors and conserving energy. Most builders use insulation on exterior walls around the house, including the floors, attic, basements, and crawl spaces. Common insulation materials used include cellulose, foam, and fiberglass. Some builders also use mineral wool, foam board, rigid foam, spray foam, insulated panels, or concrete blocks.
Drywall is hung on the inside walls and is taped up. This prevents seams from being visible, and drywall texturing is done if the owners require it. Lastly, the exterior is completed using brick, stone, siding, or stucco. A primer coat is applied to all interior walls.
- Door casings, baseboards, interior doors, stair balusters, moldings, and decorative trims are installed in this stage
- Fireplace mantels, vanities, cabinets, and wallpaper are also placed
- Walkways, patios, and driveways are finalized.

Finishing Touches
Once all the above steps are complete, the builder moves on to the final stage. The last stage is adding the finishing touches. Wooden flooring, vinyl, ceramic tiling, and countertop application are completed. To prepare the yard for landscaping and ensure proper drainage, exterior finish grading is also completed.
Switches, light fixtures, outlets, electrical panels, HVAC equipment, toilets, faucets, and sinks are also installed. Any mess is also cleaned during the last stage before mirrors, shower doors, and carpeting is put in place. Finally, exterior landscaping is finalized by planting trees, grass, and shrubs.
With everything in place, the builder calls officials for a final home inspection. Follow-up inspections may be scheduled if any defects are noticed. Your builder will now call you for a visit to look at your new home. The builder will also enlighten you regarding maintenance, warranty, upkeep, processes, and systems that you must take care of. Inspect your home carefully and point out defects or flaws during this pre-settlement walkthrough. Once you move in, you will not be able to get anything fixed, so be vigilant.
Conclusion – How to Build Your Home From Scratch
While building a home is not directly a property owner’s job, it still helps to know the processes and stages your builder will go through. Knowing each step and being aware of methods helps you pinpoint flaws easily. You will also be able to help design and plan your new home better.
Thank you for reading How to Build Your Home From Scratch





