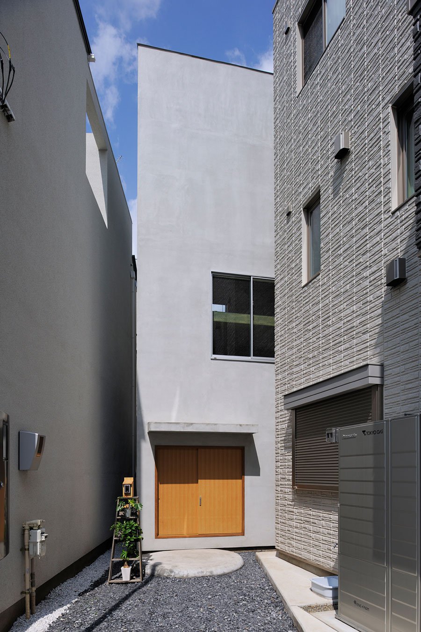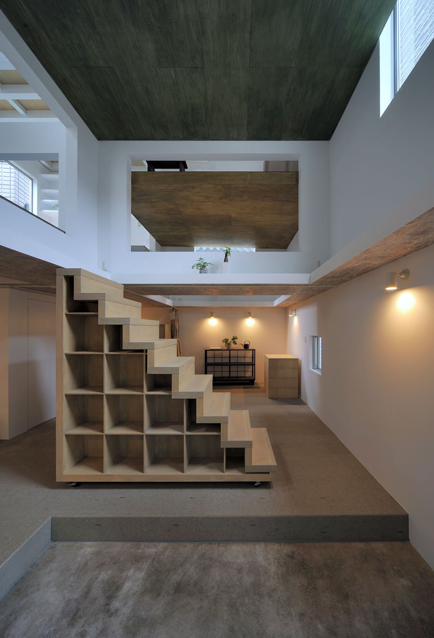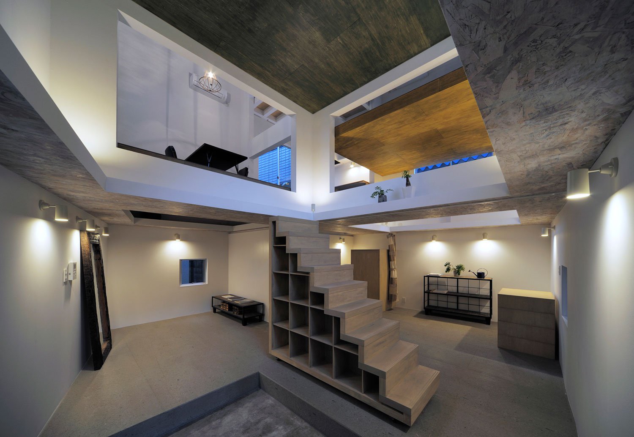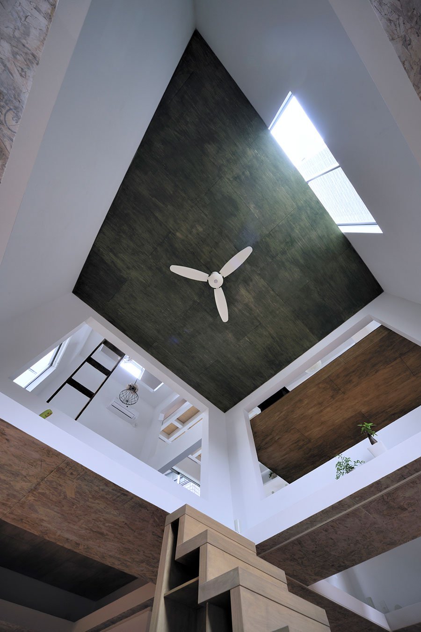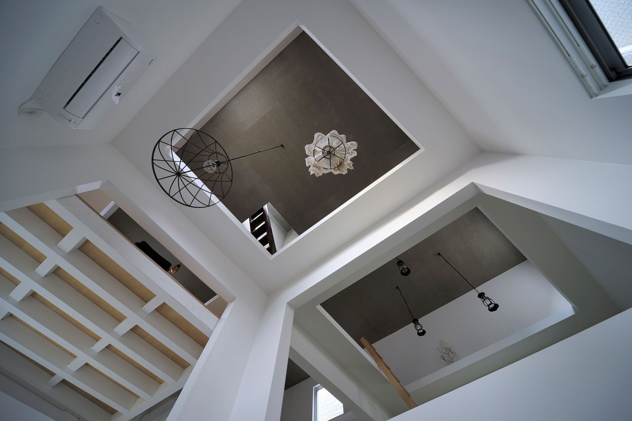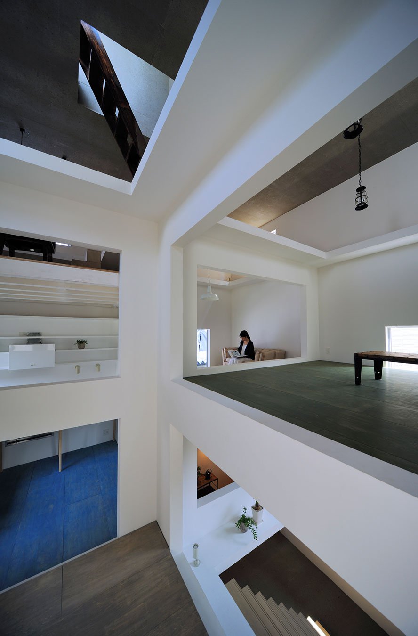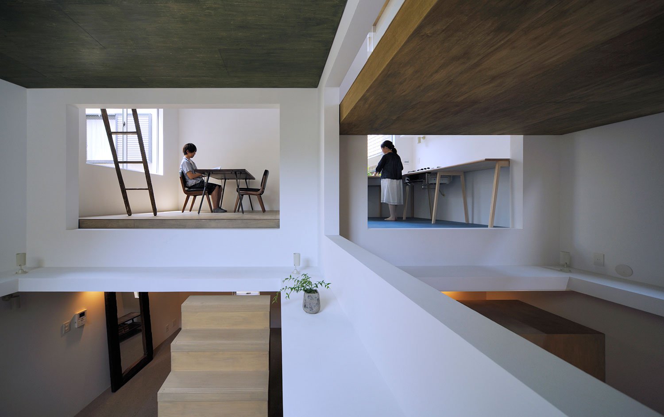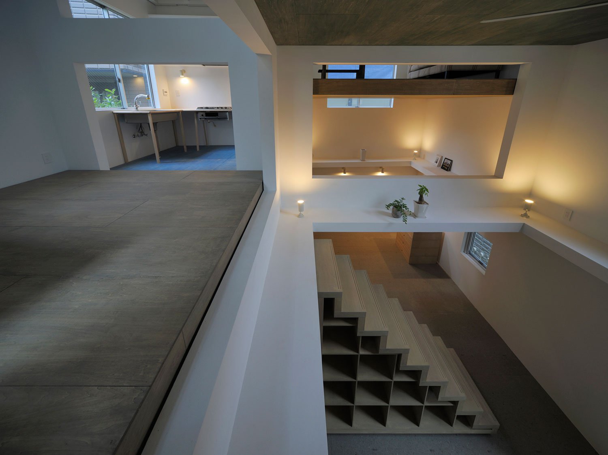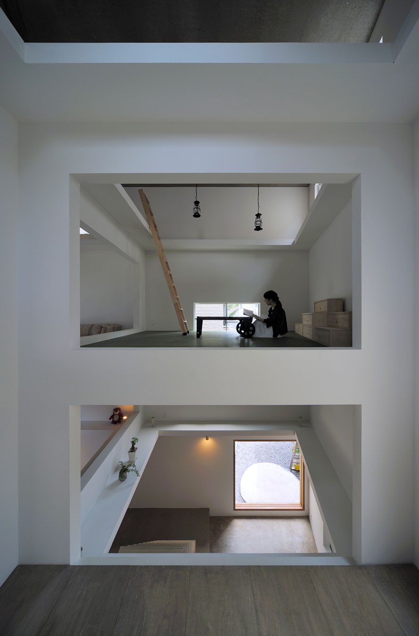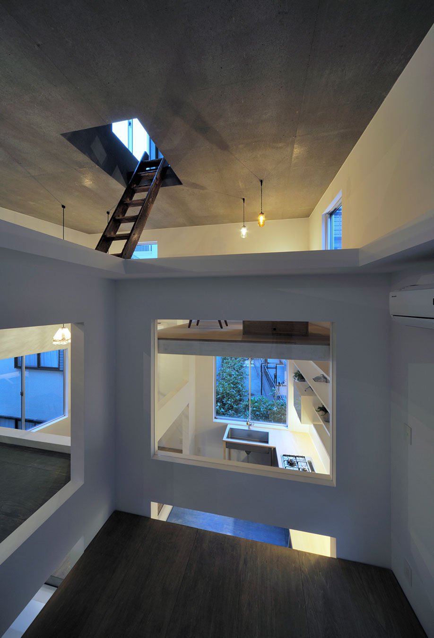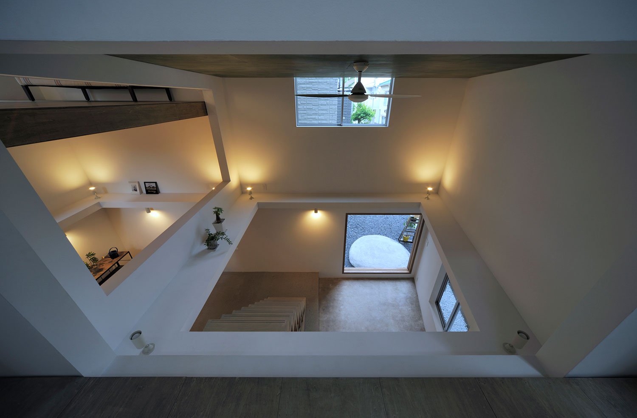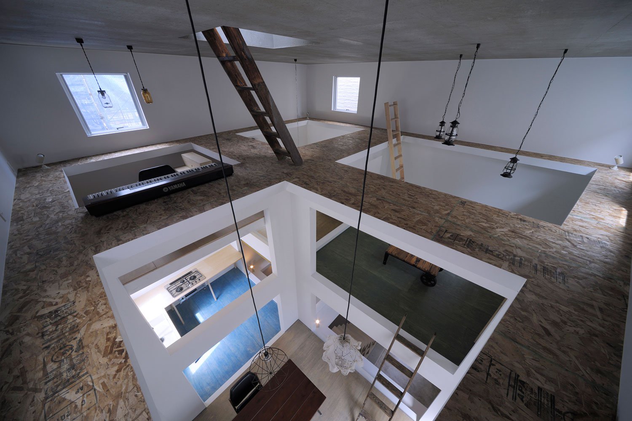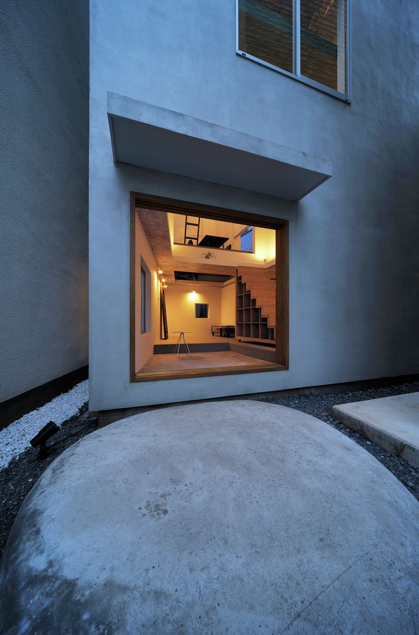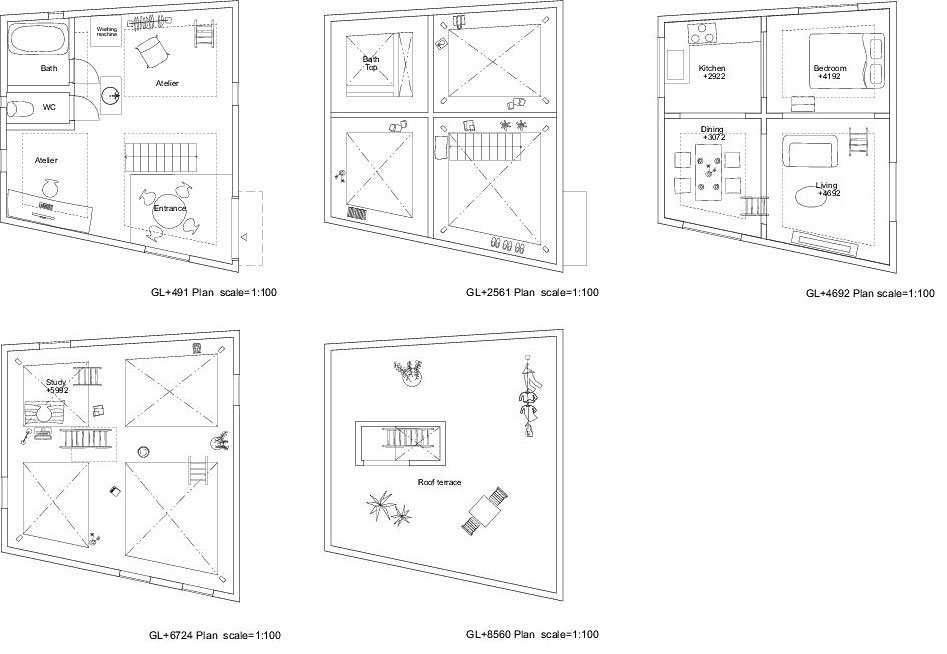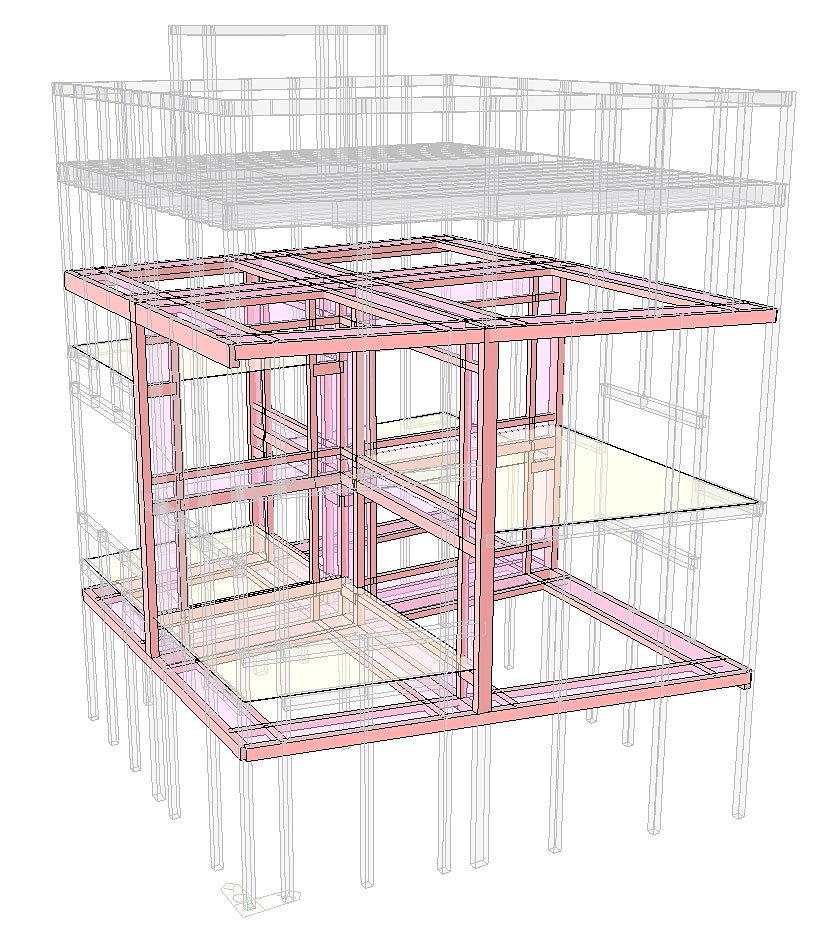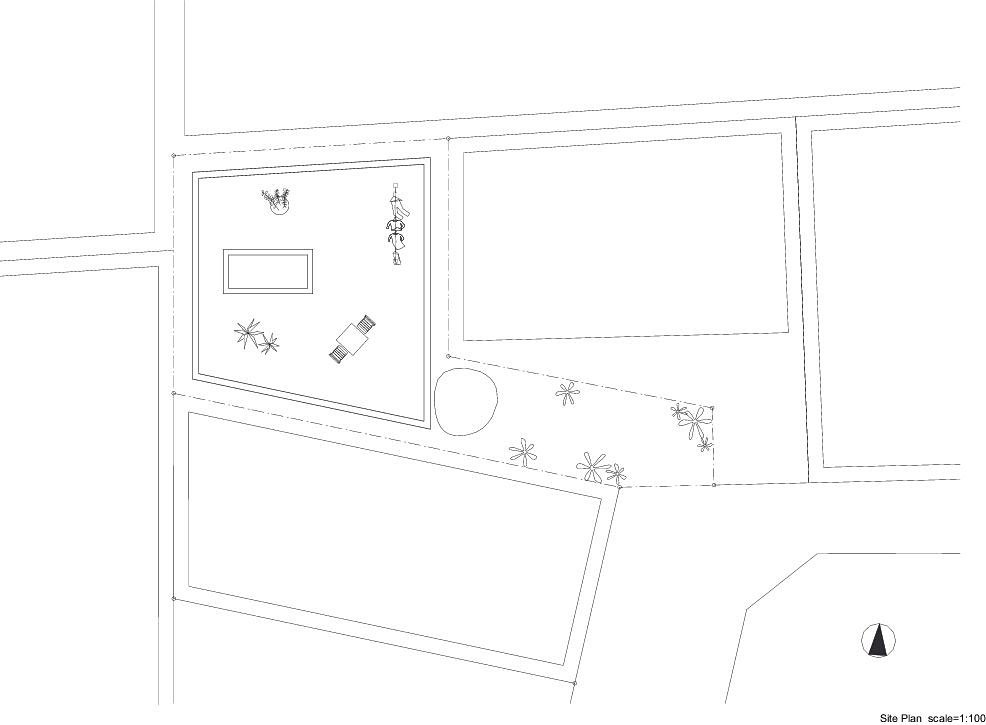House T by Hiroyuki Shinozaki Architects
Location: Tokyo, Japan
Year: 2012
Area: 818 sqft
Photo courtesy: Hiroyasu Sakaguchi
Description:
It is a residence and atelier for a couple in the center of Tokyo. Floor like bookshelf plates are placed at the different level in the shifted box. Furniture is put on the each floor to create living room, dining room, kitchen and bedroom. Each plate-like-floors are only hooked by columns which are three-dimensionally intersected at the middle of the box and this simple structure gives latitude for space composition.
In massive volume of the box, each different activity of daily living is took place at each floor with open view. Lightings hung from top of the box till the each floors to illuminate them such as a floating stage. A small residence like big furniture showcases the living on the stage.
Thank you for reading this article!



