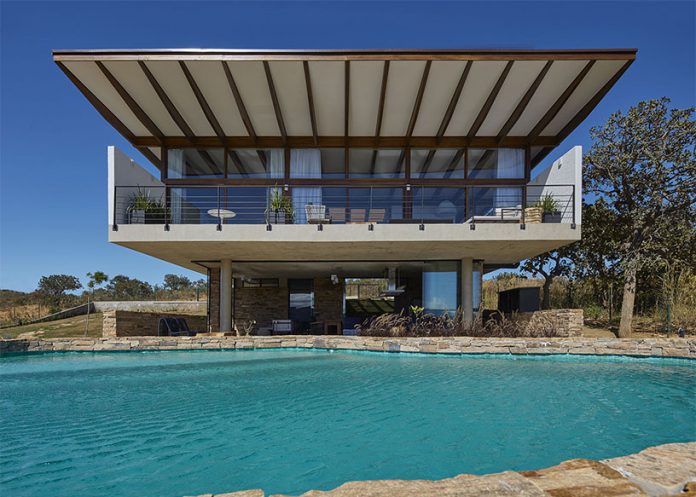Architects: House in Serra do Cipó / TETRO ARQUITETURA
Location: Residencial Fazenda do Engenho, Santa do Riacho, Minas Gerais, Brazil
Program(Use): residential
Site area: 3000 m²
Building area: 406m²
Design period: 2015
Construction period: 2016
Completion: 2018
Principal architects:Carlos Maia, Débora Mendes, Humberto Hermeto, Igor Macedo
Project architects: Carlos Maia, Débora Mendes, Humberto Hermeto, Igor Macedo
Design team: Letícia Castro, Robson Araújo
Structural engineer: Cláudio Bittencourt (EBPI)
Mechanical engineer: PROALPHA Engenharia e Consultoria
Electrical engineer: PROALPHA Engenharia e Consultoria
Construction: SAMEL ENGENHARIA +FERREIRA E SILVA EMPREITEIRA
Photographer: Jomar Bragança
About TETRO ARQUITETURA
Based in Belo Horizonte, Brazil, TETRO ARQUITETURA is formed by architects Carlos Maia, Débora Mendes, and Igor Macedo. The office’s professional practice is based on the careful study of the premises and conditions of the site and the client, seeking a unique and unrepeatable solution to each project. Fundamentals such as integration with nature, use of natural materials and exploration of architectural voids are characteristics that permeate every project, from urban scale to furniture design.
The office was awarded the first prize in the competition for the Minas Gerais Symphony Orchestra Headquarters. It is responsible for projects of museums, venues, commercial, residential and industrial buildings in various states of Brazil.
Location – An Impressive View of the Mountains
This house set in nature is located in the Serra do Cipó, about 100 km from Belo Horizonte. The impressive view of the mountains is given by the native cerrado vegetation, characteristic of the region and a slight slope. Its implantation takes place in two levels, being in the superior level is located almost all the private spaces and at the bottom, one can see the spaces destined for leisure.
Sauna and Organic Pool on the Lower Level
The main access is through a large void, located on an intermediate level. Through this space, one can access the house by a ramp and leisure by a stone stairway that develops smoothly through a garden. In the upper level are located the three bedrooms and the room adjoining the balcony and these are the environments that have the best view of the mountains. In addition, on this floor are the kitchen and a library to house the resident’s collection. On the lower level, one can see the gourmet space with a sitting area, atelier, changing rooms, sauna, service spaces, and an organic pool.
Mixture or Concrete and Wood
The house was designed in a mixed structure of concrete and wood. The materials are arranged in the volume as if in layers. The four layers are clear: The first is characterized by the stone, which is present in the closures, walls and floors of the leisure spaces and is given as a natural continuity of the material present in the region. The second is the apparent concrete present on the slab between the two levels, on the pillars and on the main ramp to the house. The white masonry of the locks of the upper level is the third layer and contrasts with the others that have dark shades. The fourth layer is the wood present in the frames and the roof structure. This cover is characterized by a glued laminated wood grid, in the form of a butterfly roof, which is apparent in all environments of the upper level.






