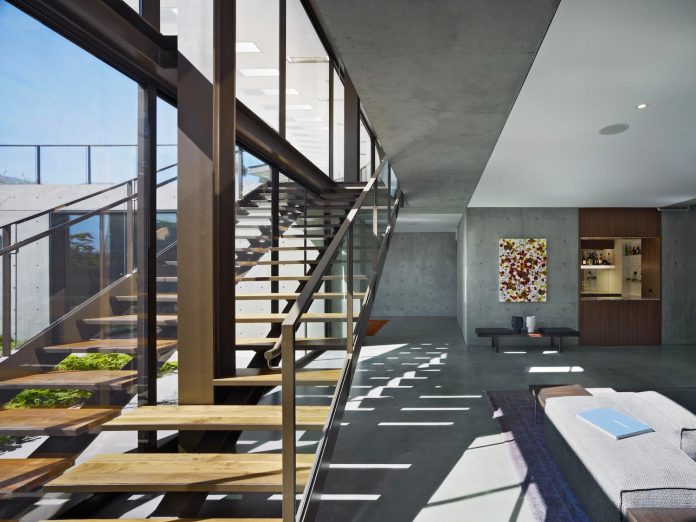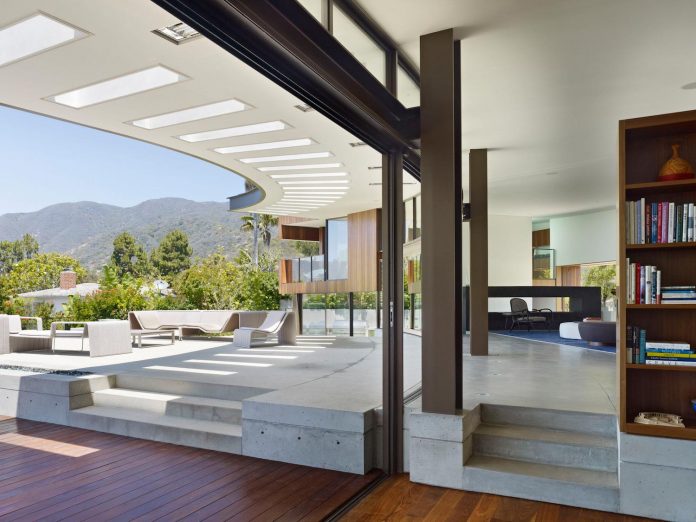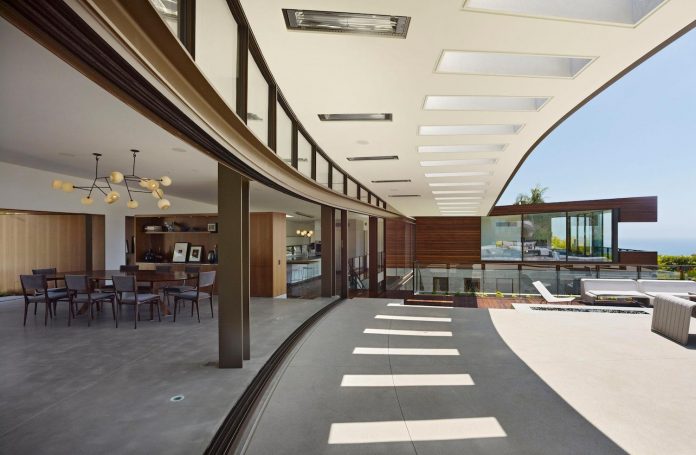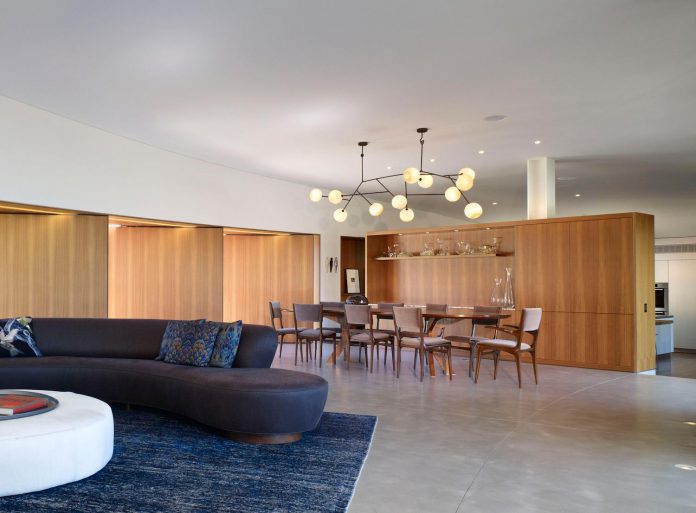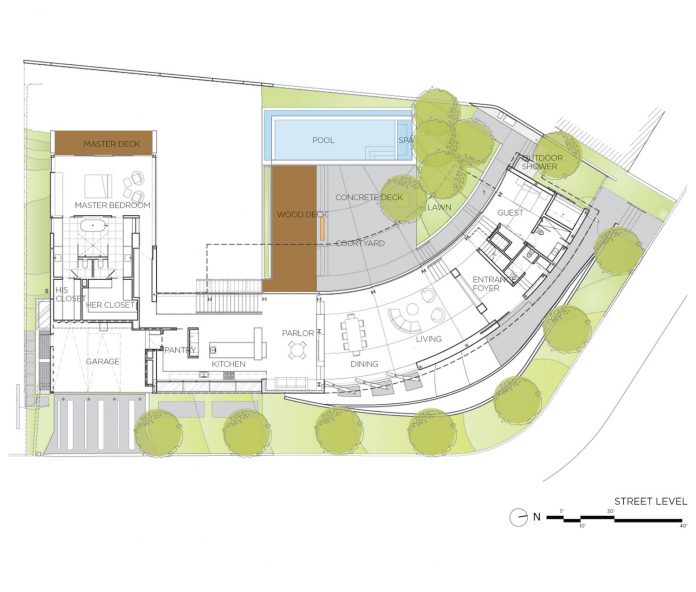Residence in Los Angeles that overlooks the panorama of ocean and mountain views
Architects: Studio Pali Fekete architects
Location: Los Angeles, United States
Year: 2012
Area: 9.000 ft²/ 836 m²
Photo courtesy: Studio Pali Fekete architects
Description:
“A curved sweep of living spaces and a projecting wing of bedrooms embrace a panorama of ocean and mountains.

Located in the Pacific Palisades neighborhood of Los Angeles, this residence overlooks the Pacific Ocean and has a backdrop of the Santa Monica mountains. A curved sweep of living spaces and a projecting wing of bedrooms embrace a panorama of these unique ocean and mountain views.
Strict viewshed restrictions for maintaining views for neighboring residences resulted in a low slung profile that never exceeds more than fifteen feet. The front façade follows the arc of the street and is further accentuated by a gently rising roof line that anchors the house to the specificity of its site.
The street façade of the Ziering Residence is clad in 1×2 Ipe wood rain screen to offer a quiet, unobtrusive face to the neighborhood with strategic slot windows that give glimpses of what lies beyond. The front door and pivoting wall panels transform this façade when opened, presenting views of the interior, the courtyard and the ocean beyond.
The courtyard side of the house is an exercise in transparency. Sliding glass panels open up the entire house to the outdoors. A deep overhang offers an interstitial covered area for al fresco living. An open floor plan with the living, dining, parlor and kitchen laid out along a curve with the master suite turning the corner creates a sense of intimacy within the relatively generous accommodations.
Finally, the lower level has the family room and kid’s bedrooms, which present a contrasting world of calm and solitude with a sunken courtyard extending the private domain to the exterior.
What appeared as a closed world opens to reveal a picture of contemporary Southern Californian domesticity.”
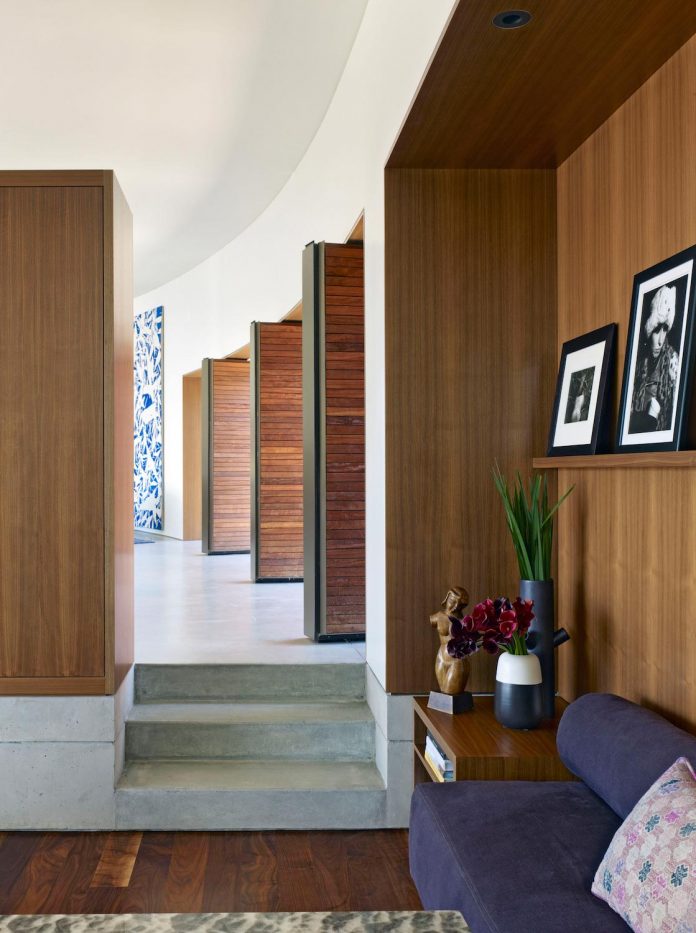
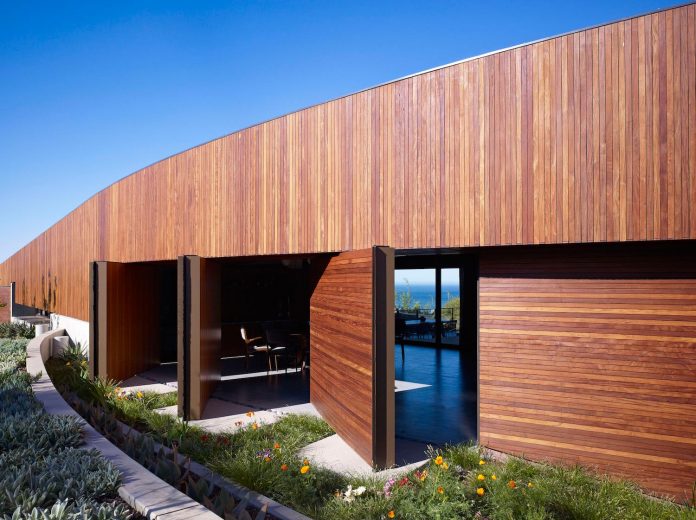
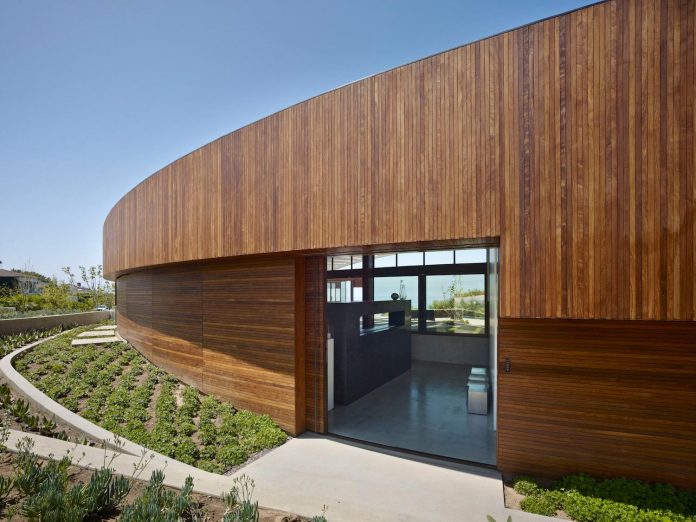
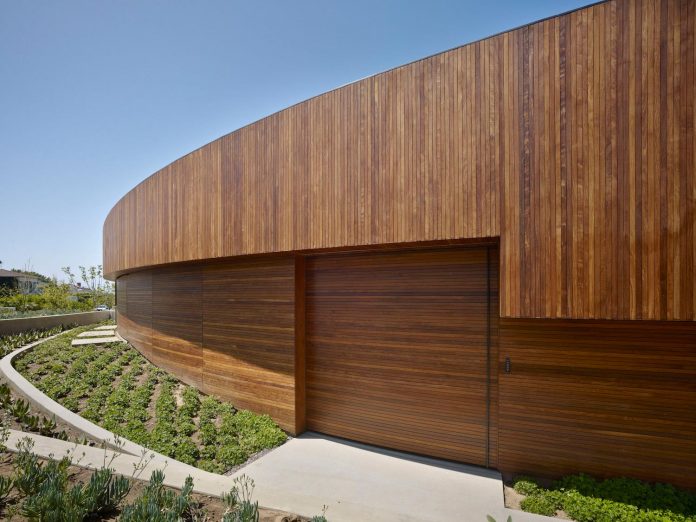
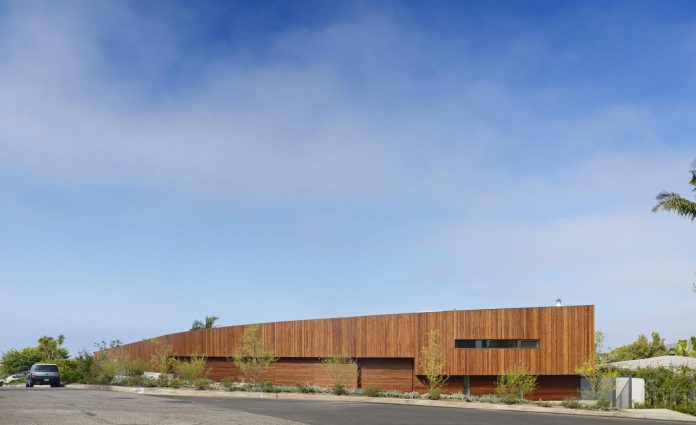
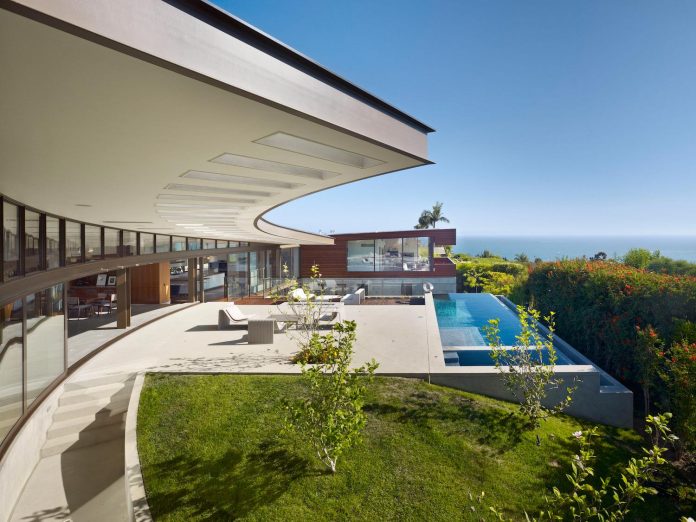
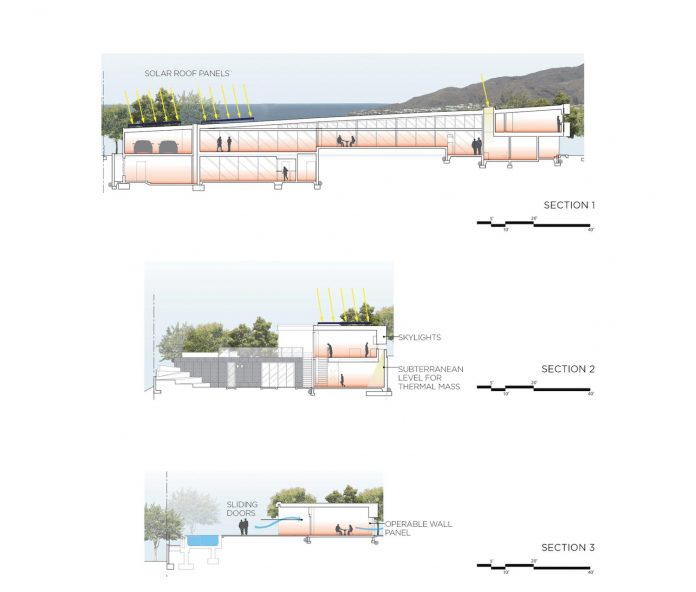
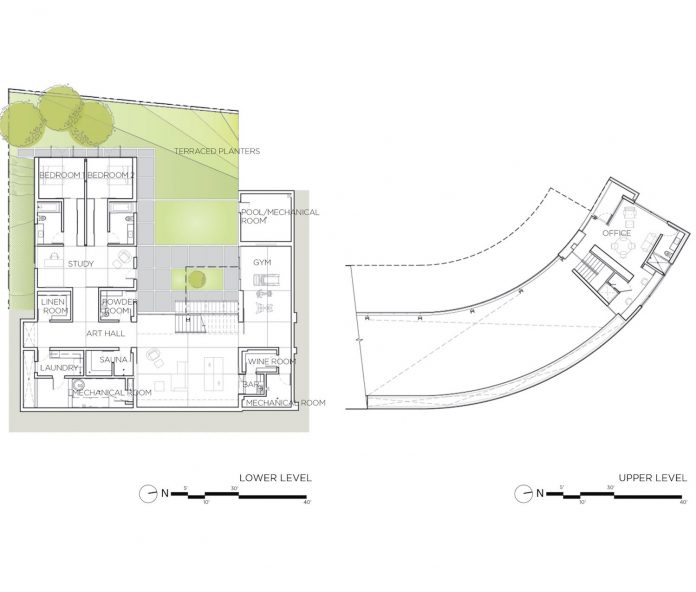
Thank you for reading this article!




