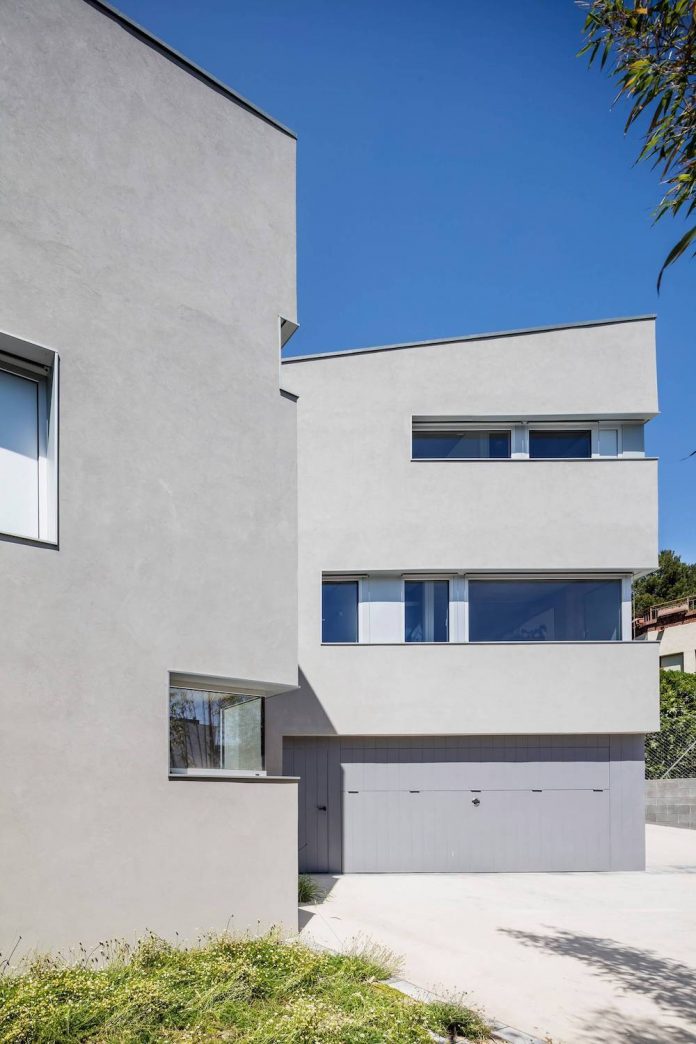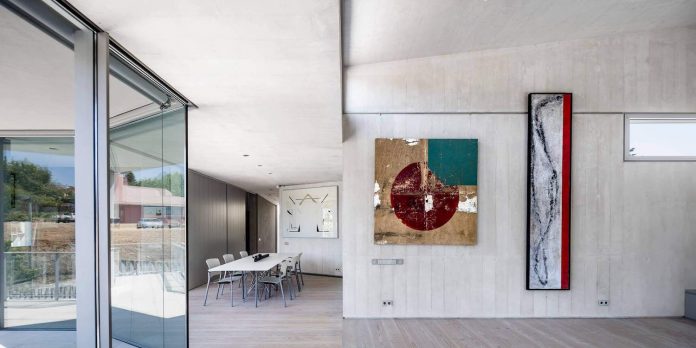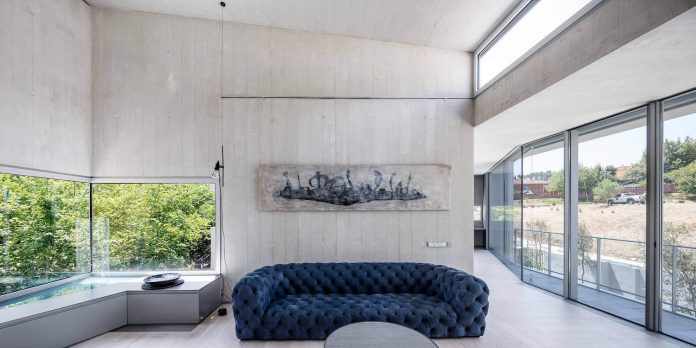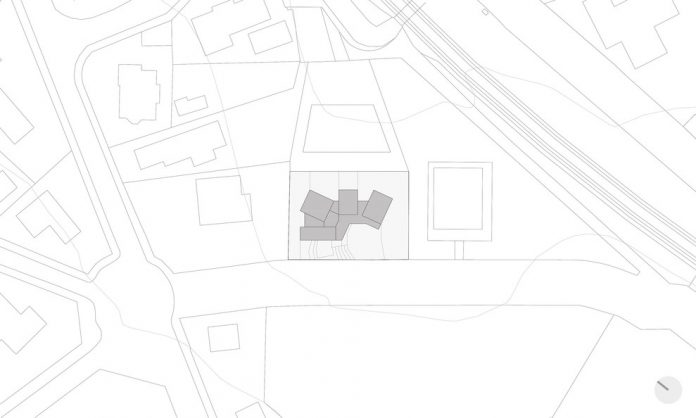Half a home and half an exhibition space for contemporary artwork
Architects: 05 AM Arquitectura
Location: Valldoreix, Spain
Year: 2015
Photo courtesy: Adrià Goula Sardà
Description:
“This project is half a home and half an exhibition space for contemporary artwork. The house is set in a way that avoids the presence of any neighbouring constructions, liberating an open space on the south side with a larger visual amplitude.
It is composed by four volumes, disposed in two specific and alternate directions that define three interstitial double-height spaces that visually communicate the two floors, allowing the understanding the volumes as a whole without any physical separation between them.
These four bodies are resolved according to the structure, granting a clear and coherent functionality of the interior spaces. The ground floor stores the exhibition rooms that in unison with the corridors and the double-height spaces allow exploring many exposition possibilities. The stairs are placed in one of these tall spaces, communicating the exhibition floor and the living floor, where each one of these four volumes will serve for a specific use, granting a functional clarity.
The four bodies have different heights depending on the interior programme, allowing daylight to enter in the house from windows above. The project is a volumetric response to the setting, protected from the presence of adjacent buildings, and enclosing an exterior sunlit space, creating an interesting relationship with its interior exhibition spaces at the same time.”
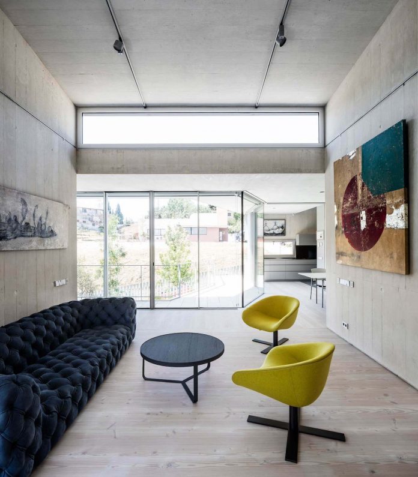
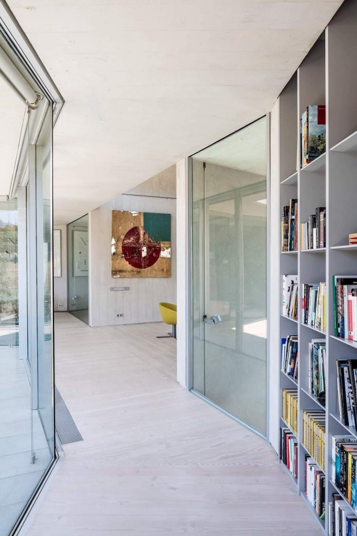
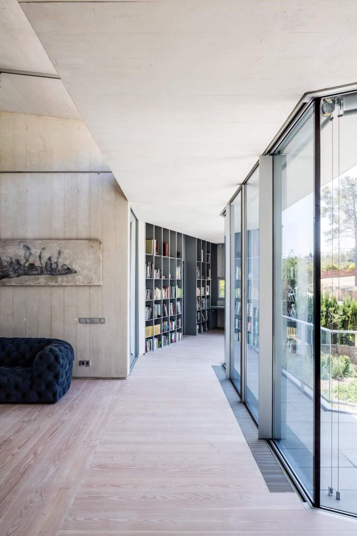
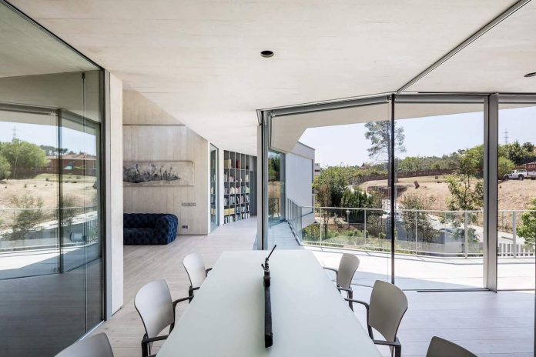
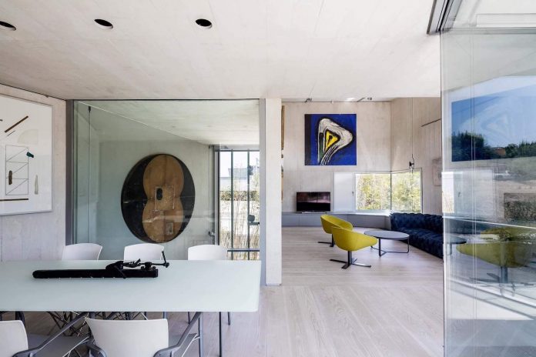
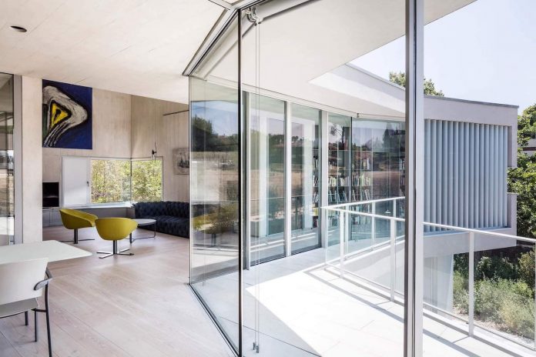
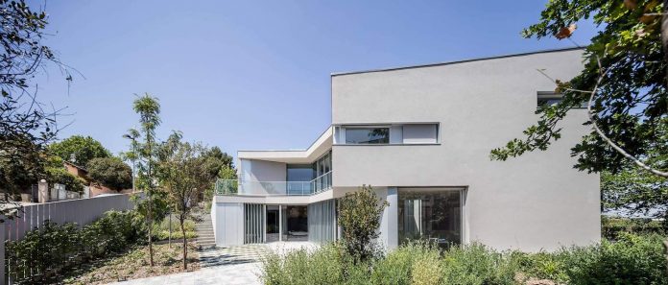
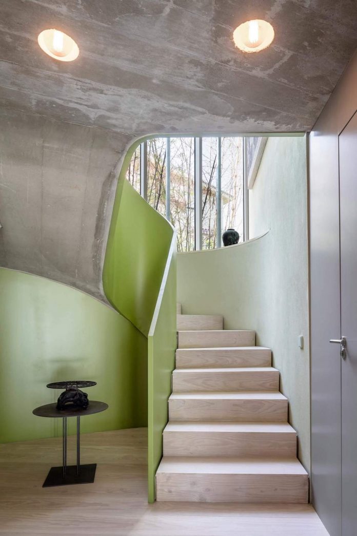
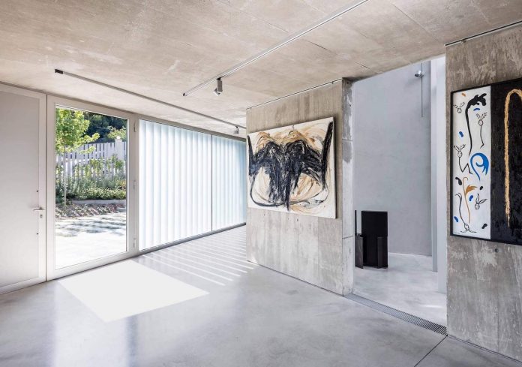
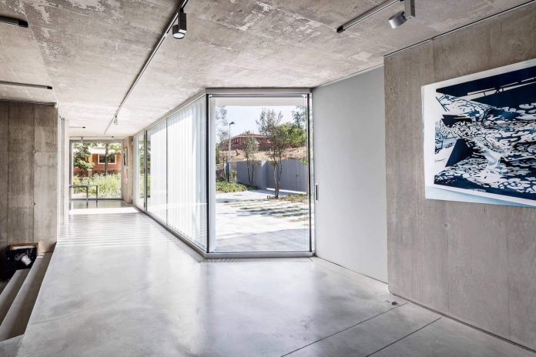
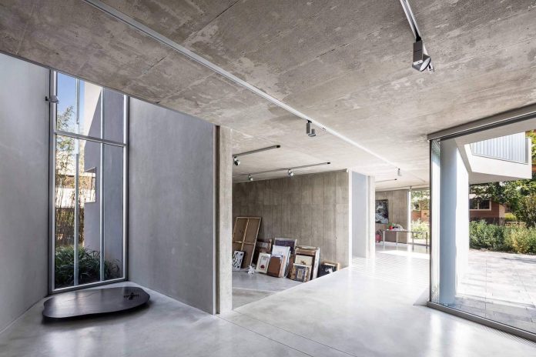
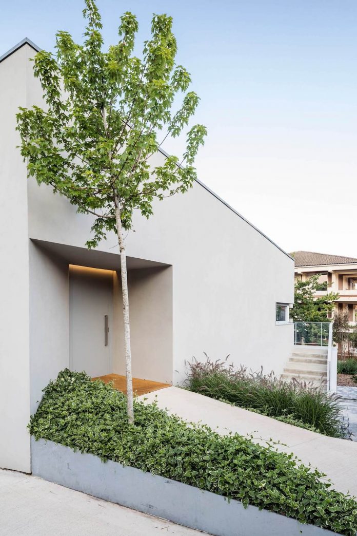
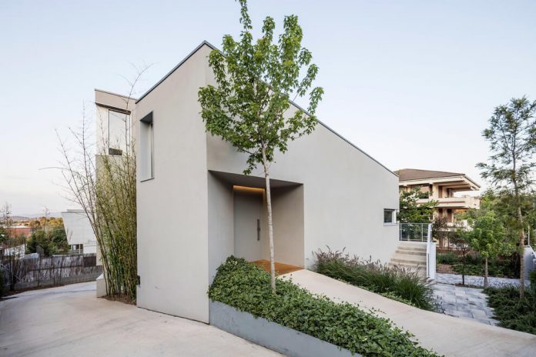
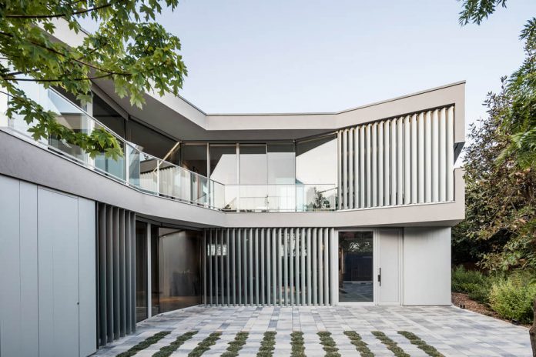
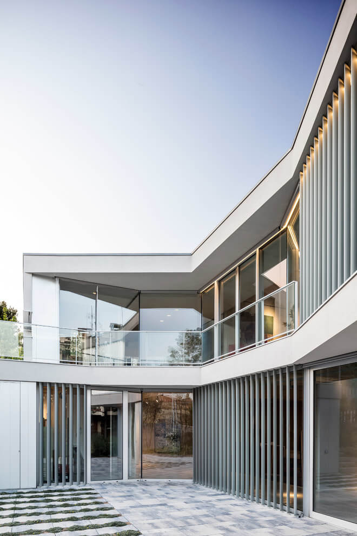
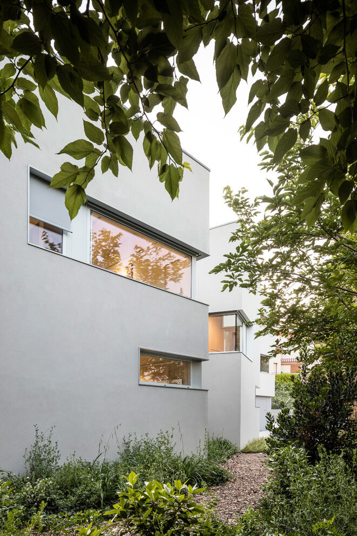
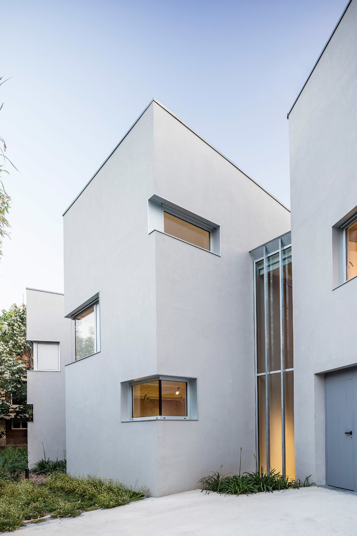
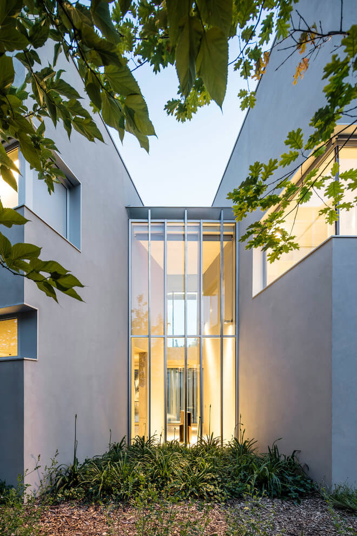

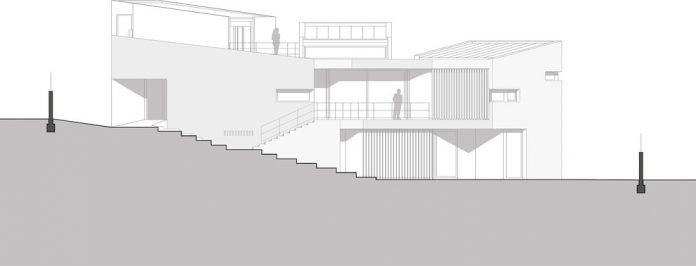
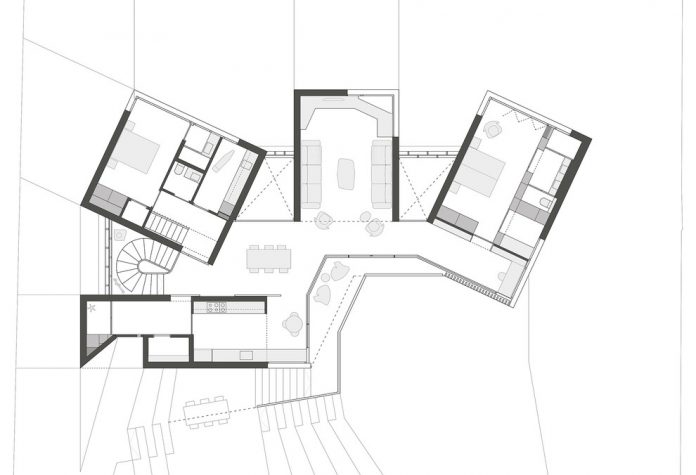
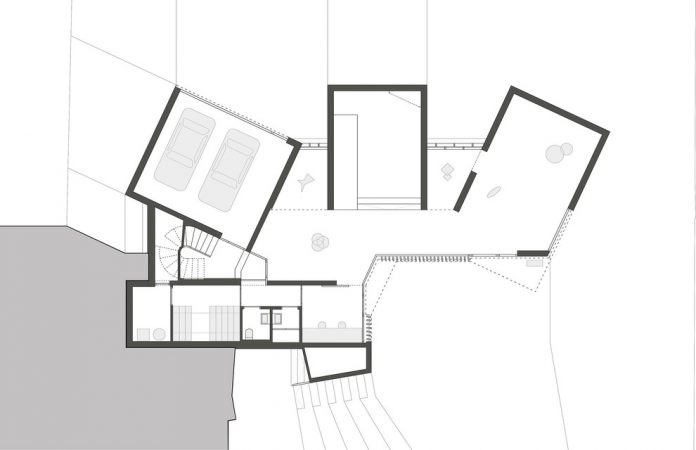
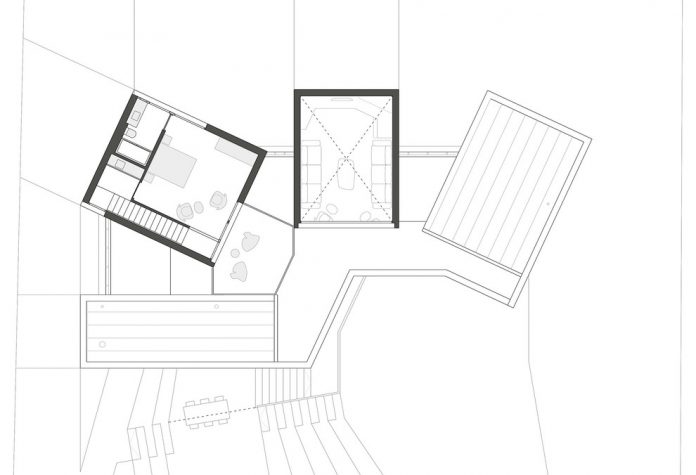
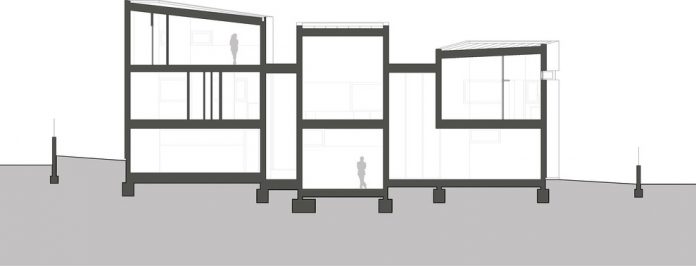
Thank you for reading this article!



