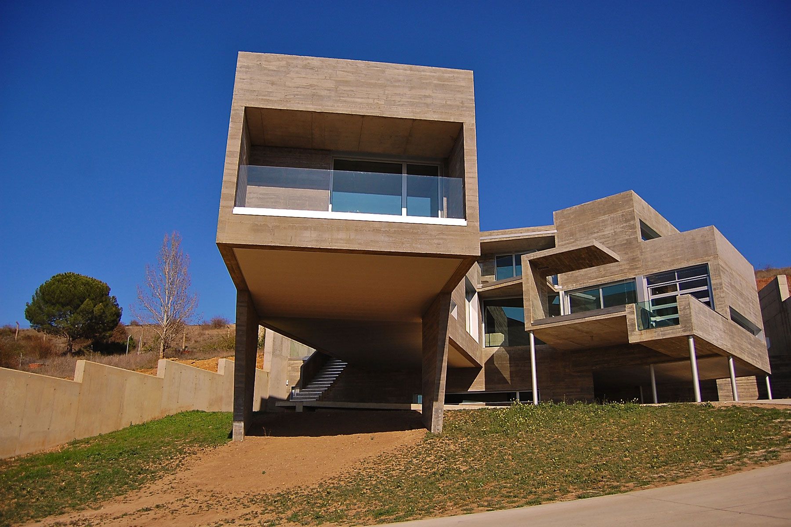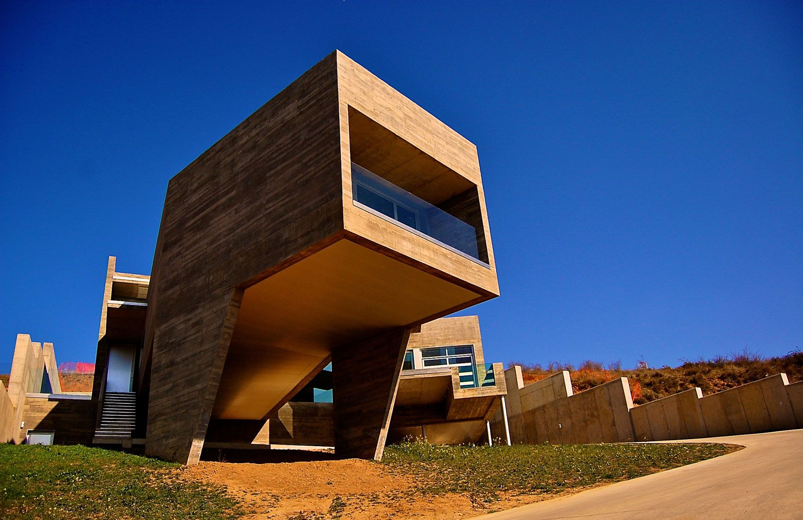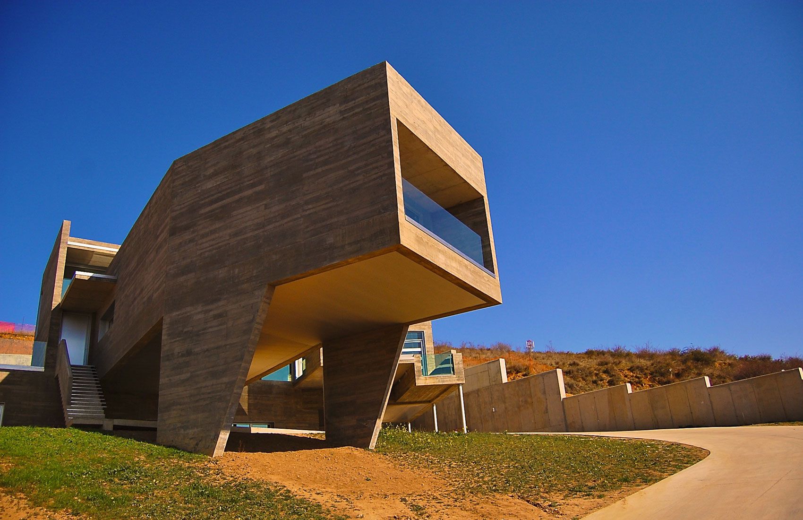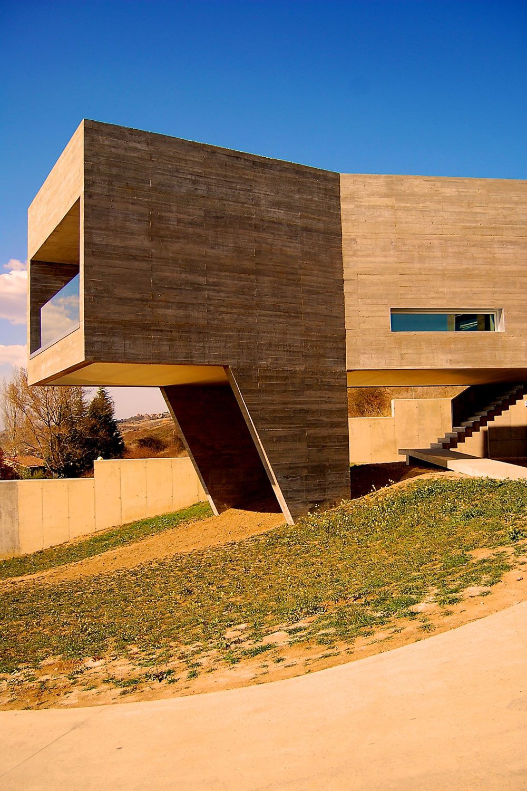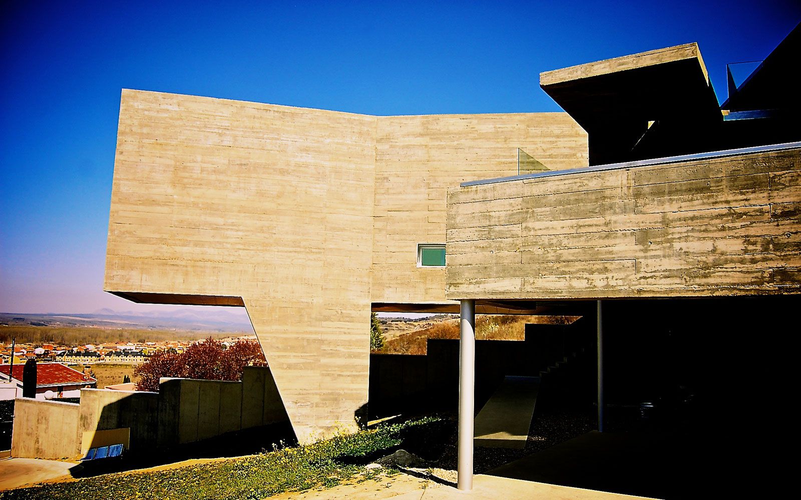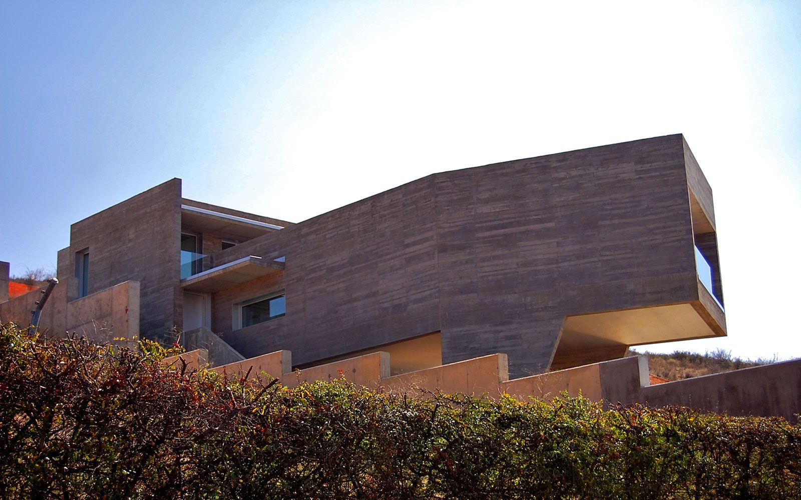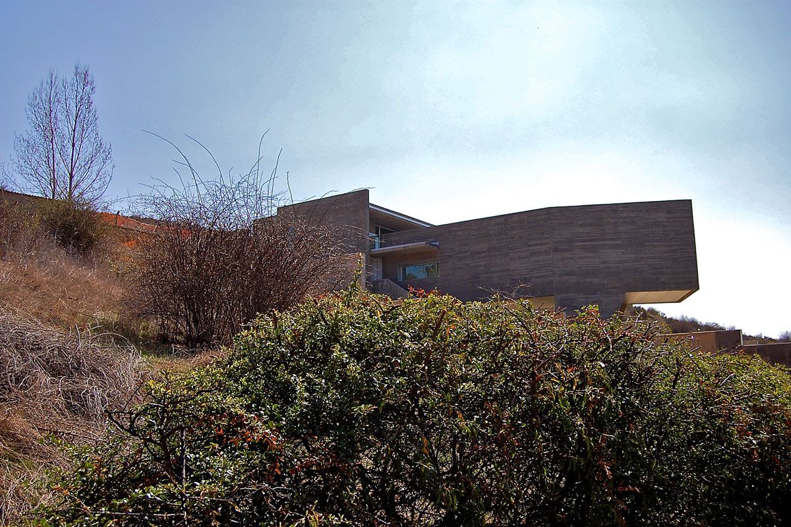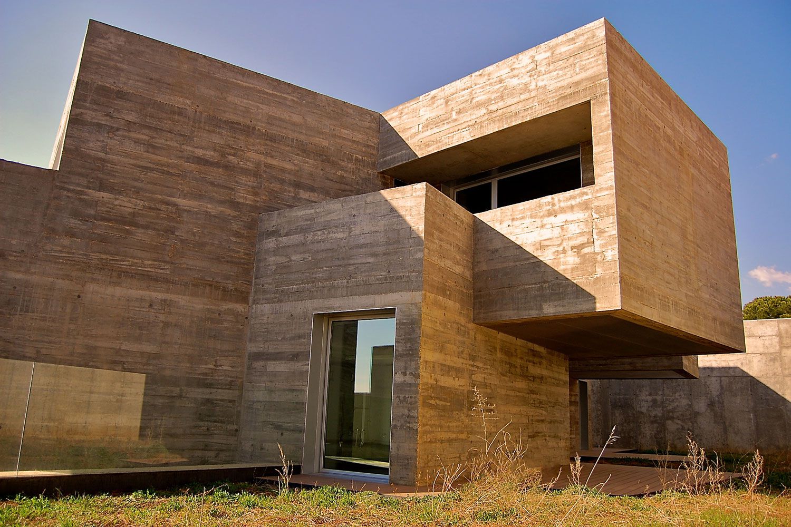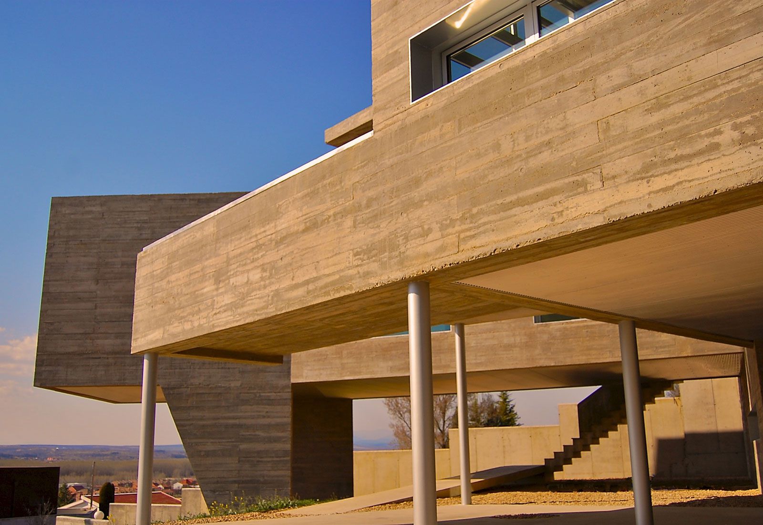H1 House by Santiago F. Carnerero
Architects: Santiago F. Carnerero
Location: León, Spain
Area: 4,310 square foot
Photos: Santiago F. Carnerero
Description:
The area of lodging has been unequivocal in the genesis and improvement of the undertaking, above all else we discover an area of single family lodging advancements with a routine structural dialect and the other hand a lofty slant of area with delightful perspectives over the banks of Bernesga waterway.
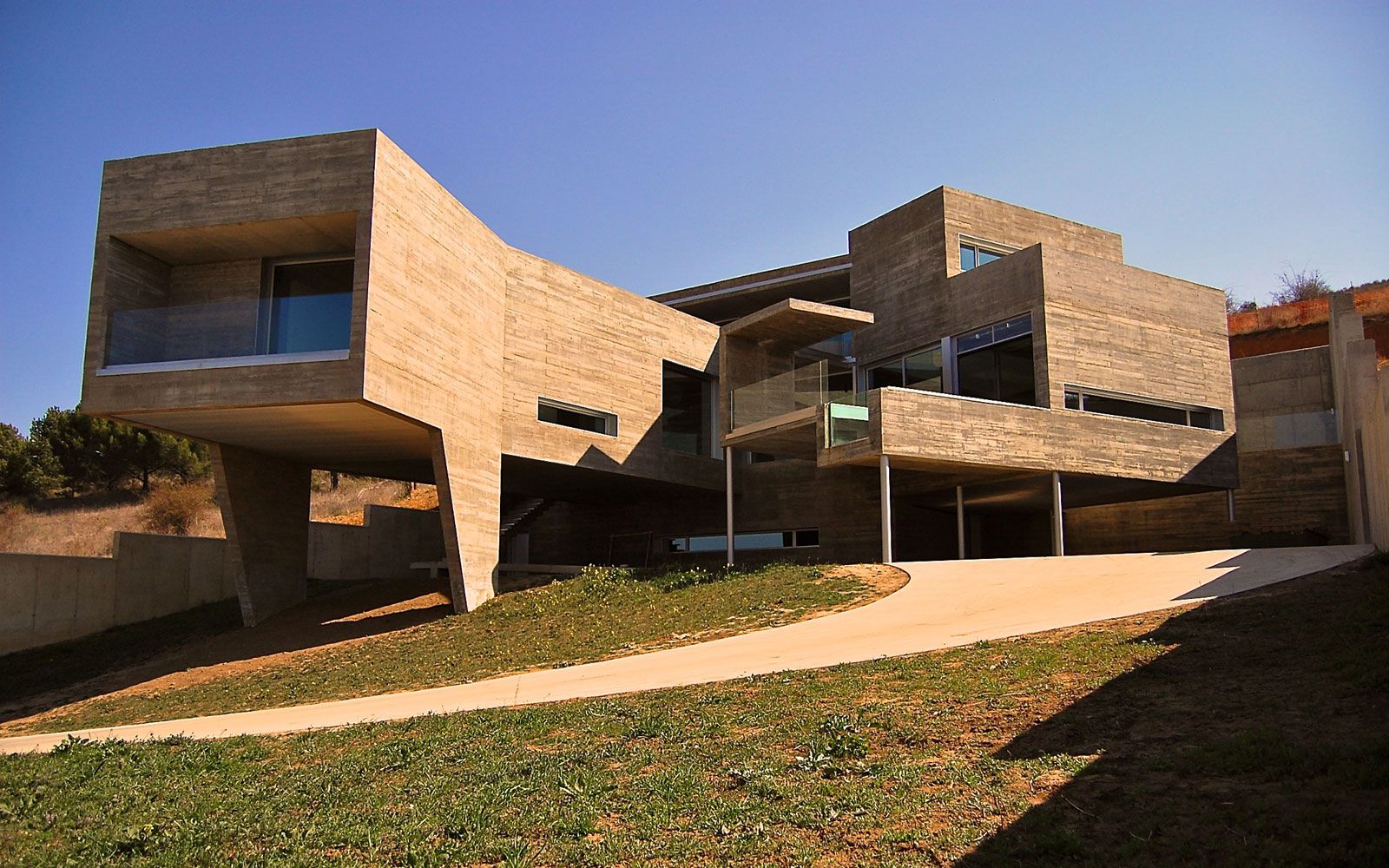
The house approach and closes itself in a signal of ground adjustment and rching the best perspectives. Accordingly accomplished north security and protection with the current lodging environment. This motion lodging’s reflective produces a rich arrangement of visual connections between the inside spaces of the house and in the middle of them and the perspectives outside.
The lodging system is unraveled in three stories. Carport and offices are situated on ground floor. The principal floor where two bodies are jointed one of them is bound to a day region and the other one that moves over the plot it is bound to studio and main room. On the second floor are found alternate rooms. The rooftops are level, utilizing one of them as a post over the stream bank.



