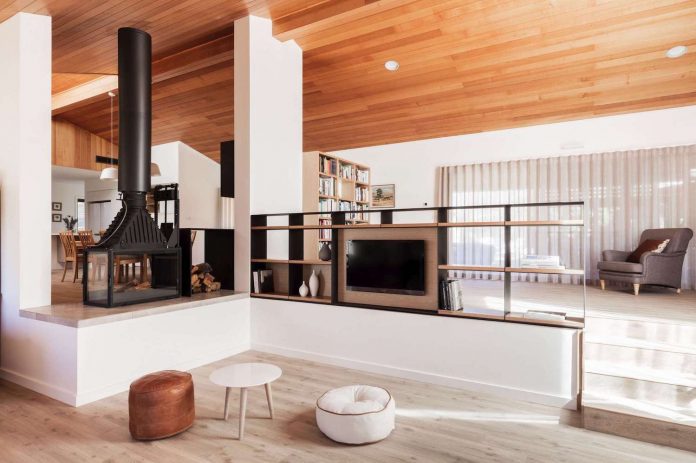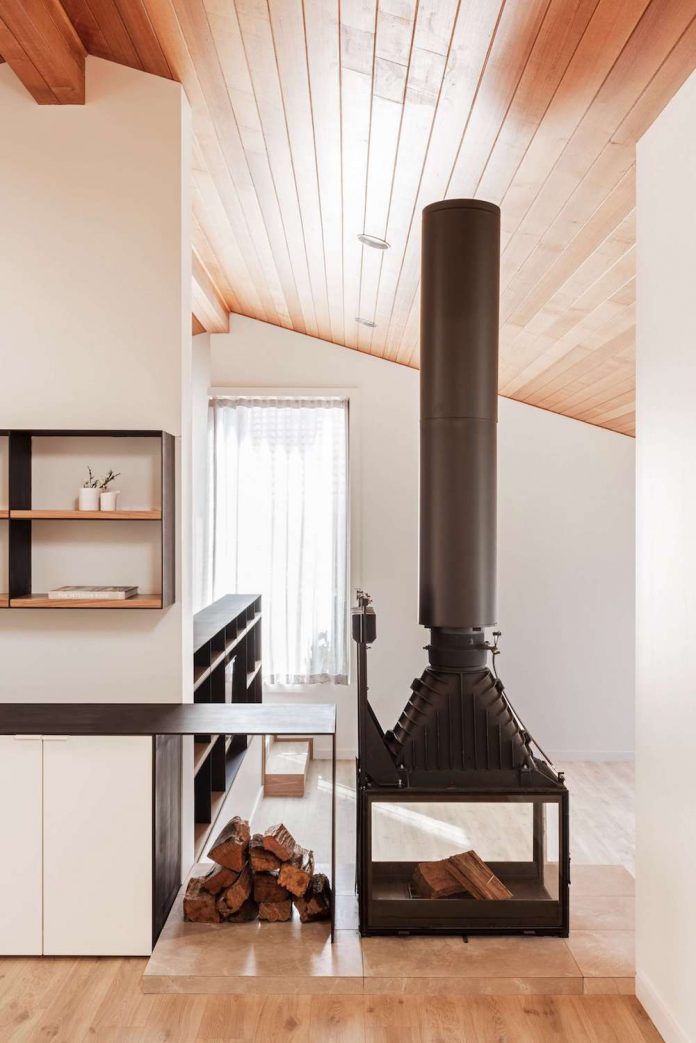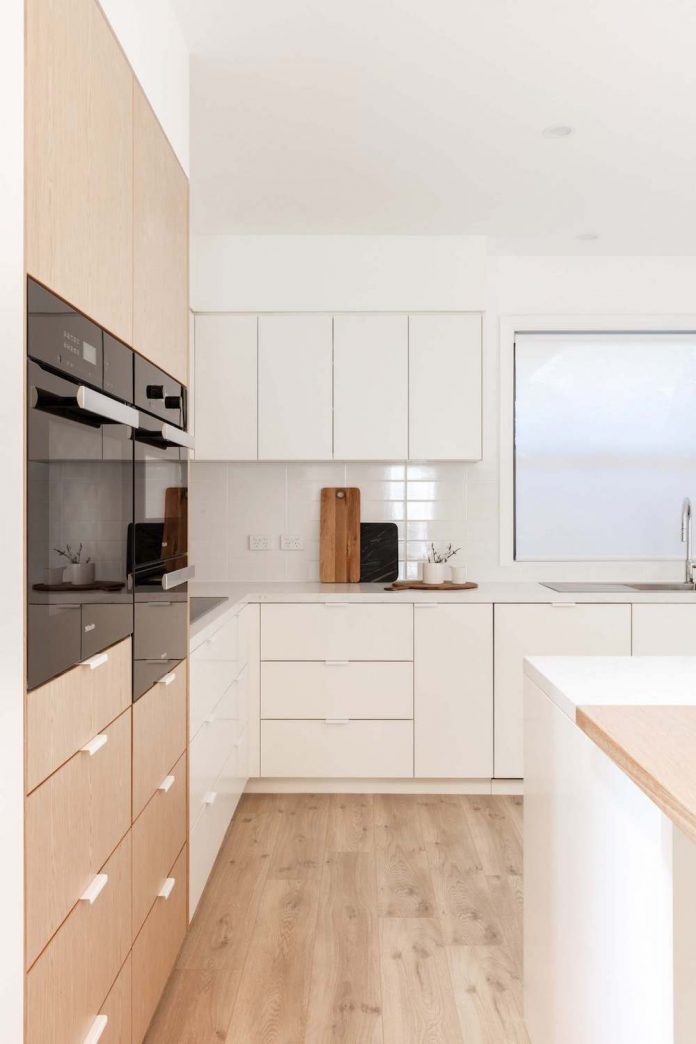Green West house project: a light, contemporary home for the retirement
Architects: Source Architects
Location: Orange, New South Wales, Australia
Year: 2016
Photo courtesy: Source Architects
Description:
“The Green West house project is a substantial rework and update of an early 1980’s home in Orange, NSW. The existing house was dark with slate floors and expanses of internal face brick. The clients’ brief was to create a light, contemporary home for their retirement. Source Architects opened up the living spaces through strategic wall removal and restructured the living, dining, kitchen and master bedroom zones. The project employs a neutral warm pallet of materials offset by striking angular steel and timber joinery elements that divide the space.
Project Scope
Whilst the rooms stayed in the same location and was completed within the existing framework the project consisted of reconfiguration of the kitchen and includes a new study nook, new finishes and fixtures in ensuite and bathroom, custom joinery in laundry, dining, lounge and seating/library room.
It also included new lighting, floor and wall finishes throughout, and owners had existing couches and chairs that were reupholstered to match the selected finishes of the house.”
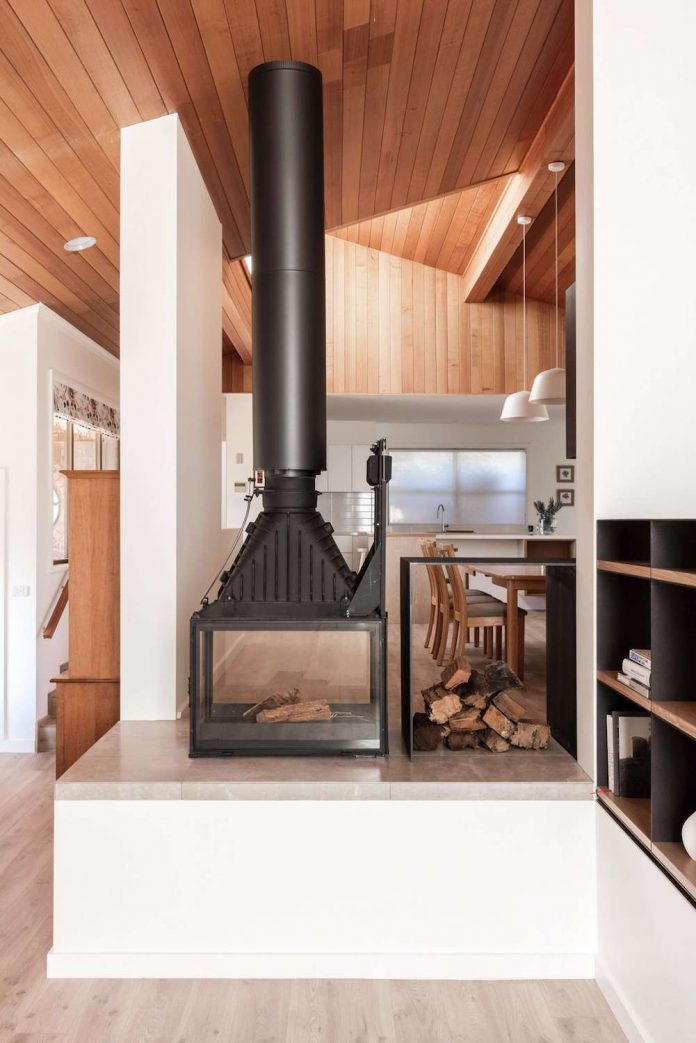
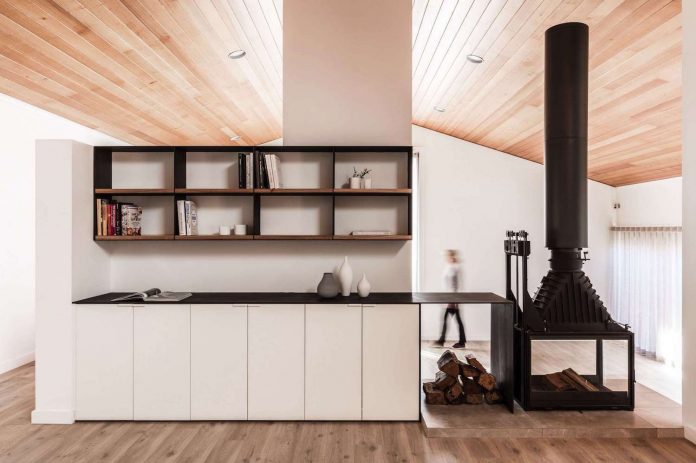
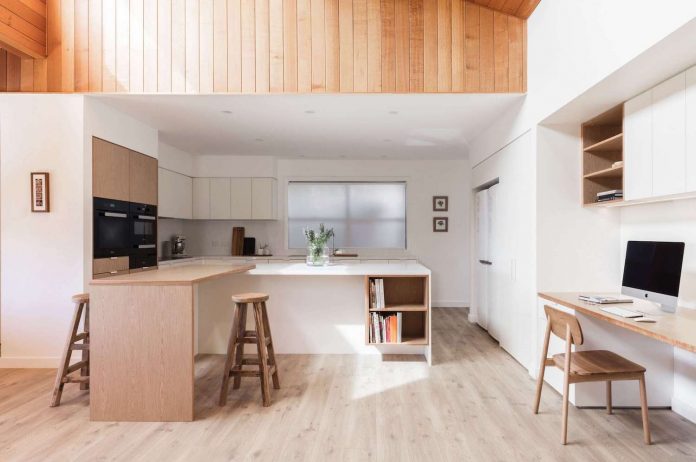
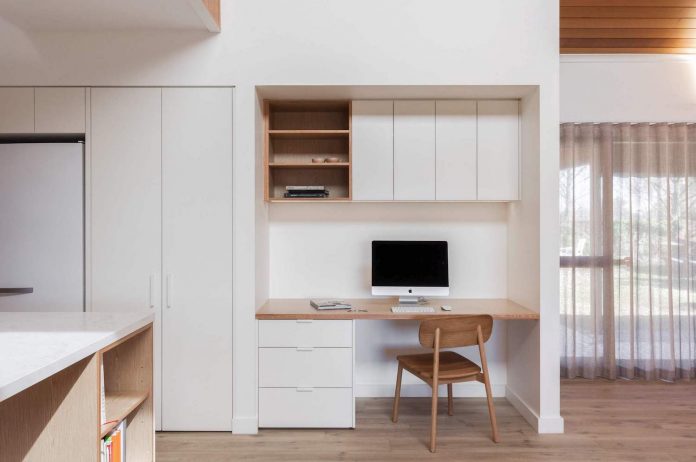
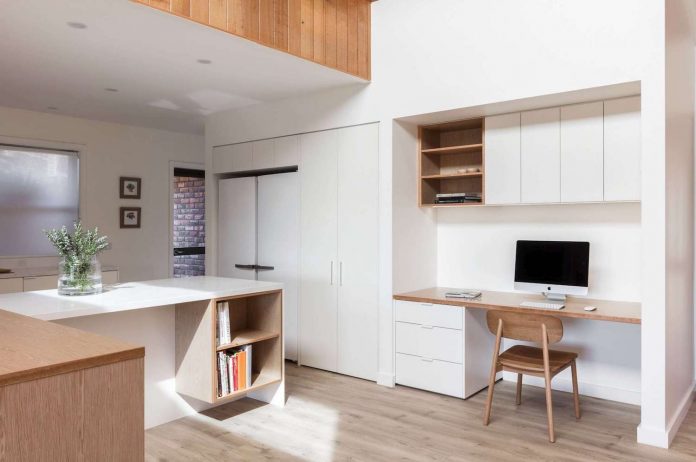
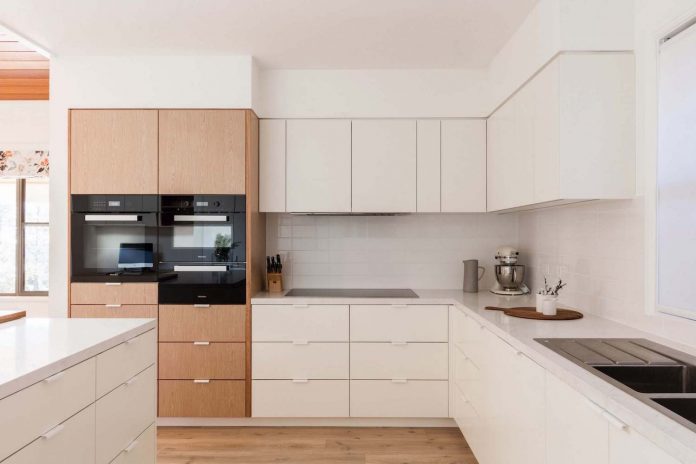
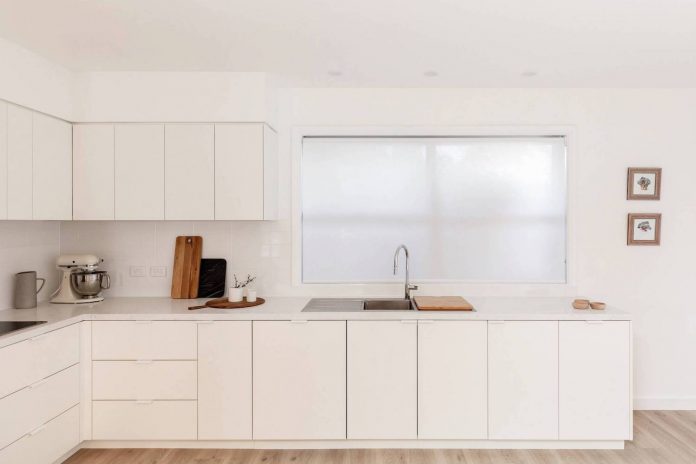
Thank you for reading this article!



