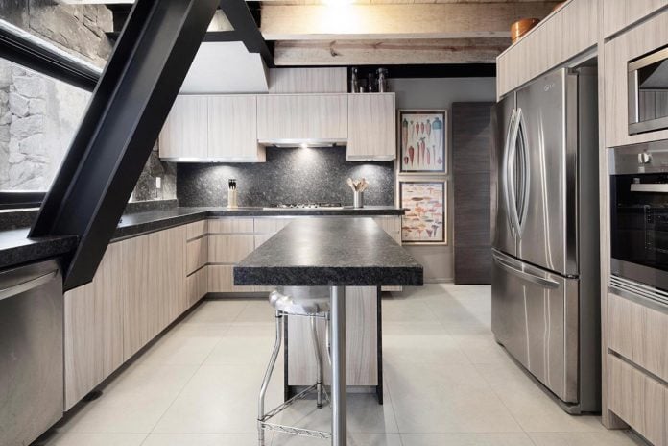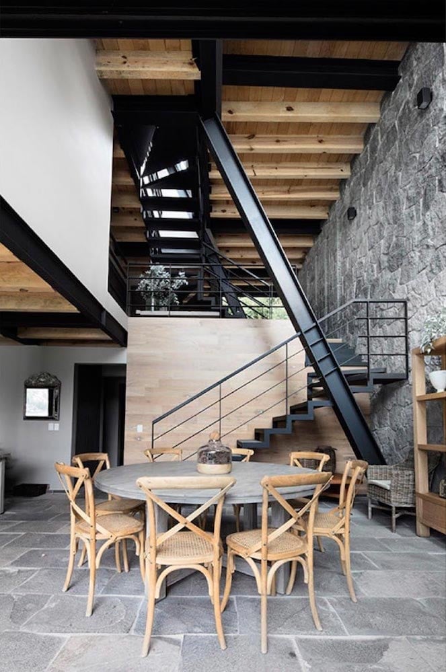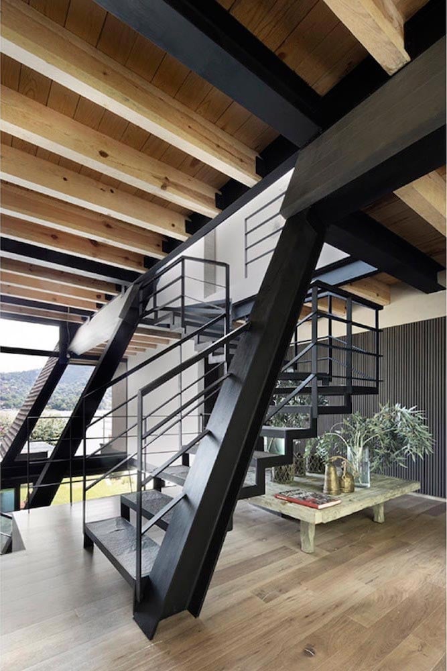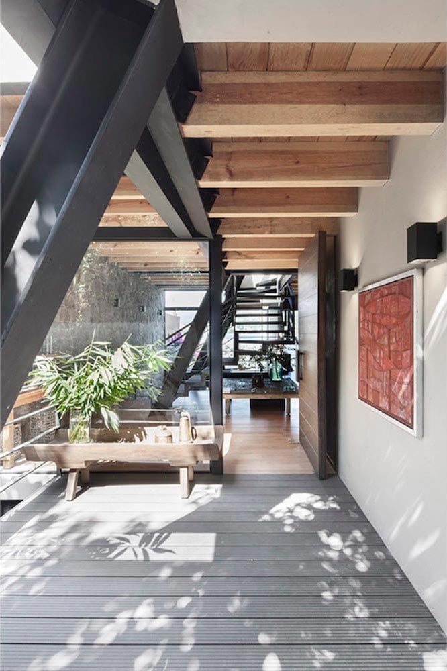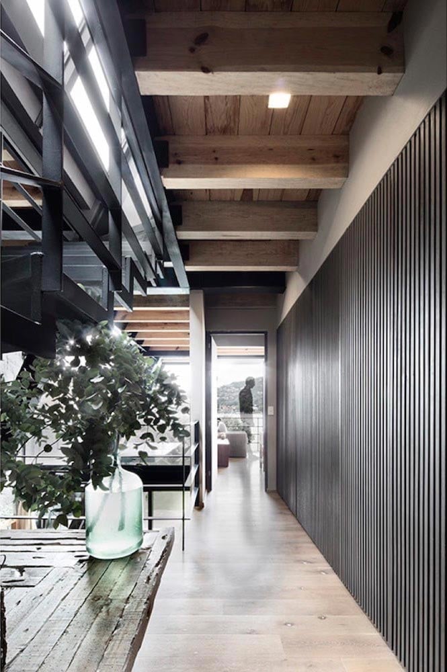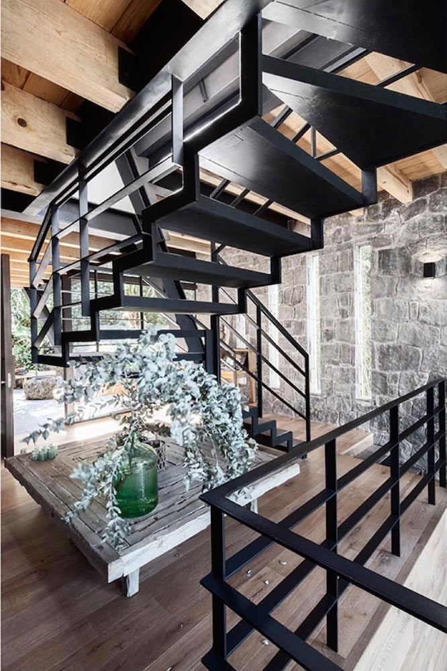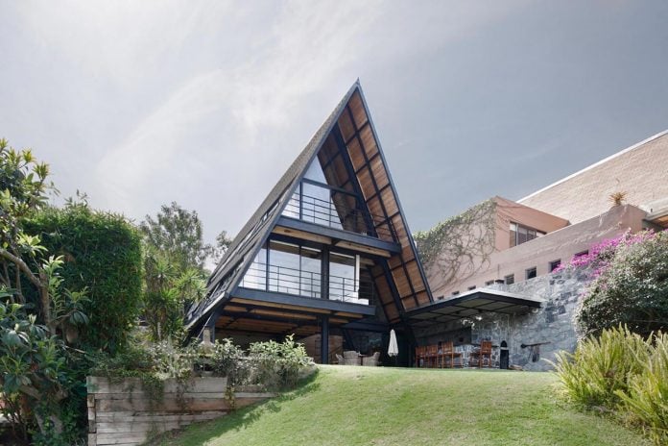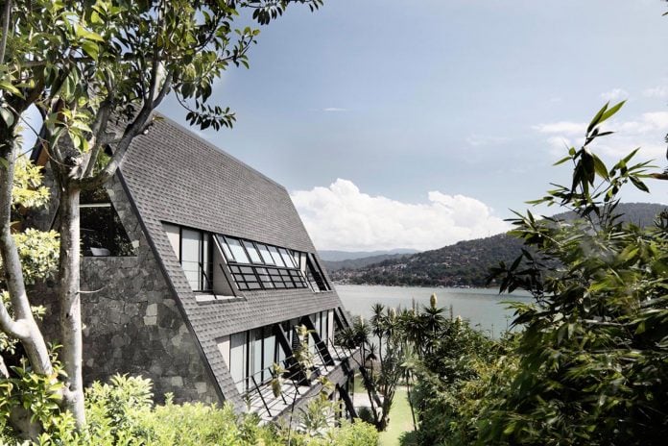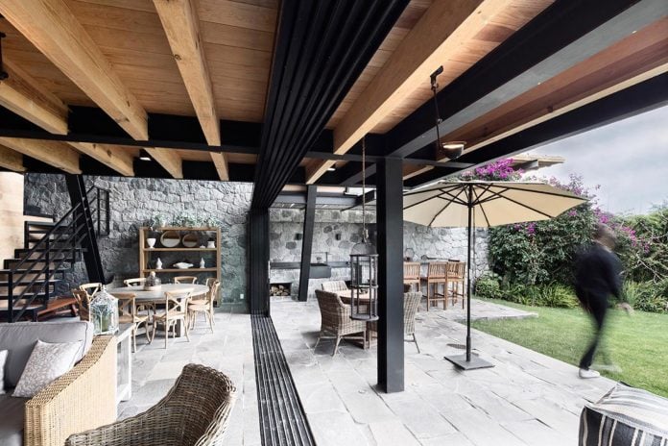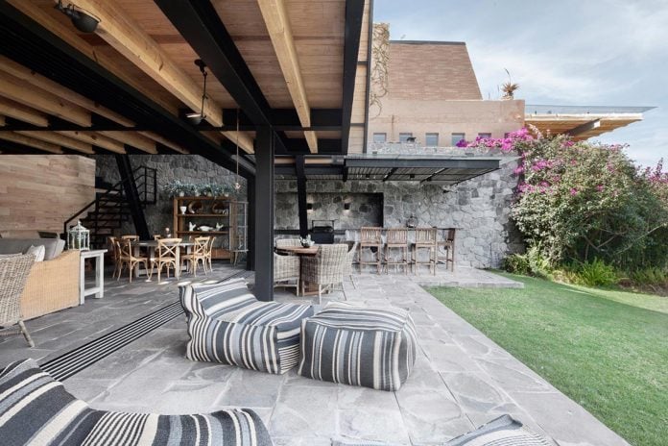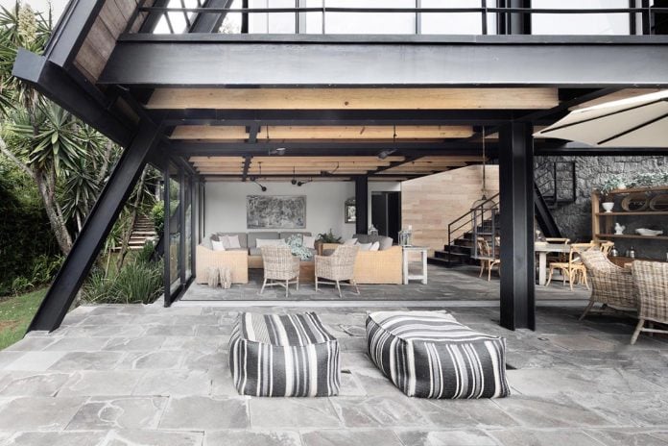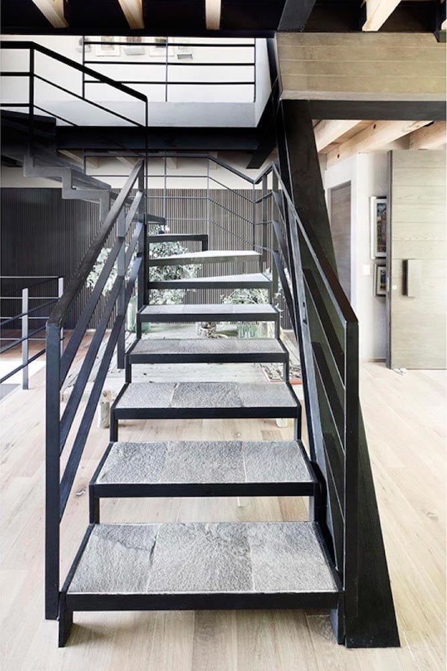The A-frame shape is used to capture most of the beautiful natural surroundings
Architects: Método
Location: Valle de Bravo, Mexico
Year: 2015
Area: 3.520 ft²/ 327 m²
Photo courtesy: Tatiana Mestre
Description:
“Architecture has the capacity of situating us in space, and making the inhabitability of a site possible. In many ways, it is the most powerful tool that humans have to fully interact with its surroundings and natural environment.
In sites with imposing natural landscapes, architecture scales us and works as a transition so that humans can –at a distance- absorb its surroundings. It is only through architecture that we are able to appropriate a site and live it.
The intention of House A is precisely to be able to appropriate its surroundings and give its inhabitants a way to “live” the lake. The “A frame” shape is used to its fullest potential to make this possible. Therefore, it was very important that the structure was present in every space of the house. Additionally, we wanted the structure to be a coherent element with the houses functionality.
The sub-humid climate and the north facing views made us seek solar orientation in other directions. In order to counteract these conditions, we opened lateral balconies –like a boats deck- that permitted us to receive solar radiation in mornings and evenings. This also gave us the advantage to use the most acute spaces of the house that otherwise would have been unutilized.
The mix of natural materials like: stone, wood, steel, and glass, together with the acute and high spaces of the house give it a warm and contemporary feeling.
House A is a building of modern conceptualization with local construction techniques and materials. It is a very efficient contemporary steel structure adapted to local construction techniques.”
