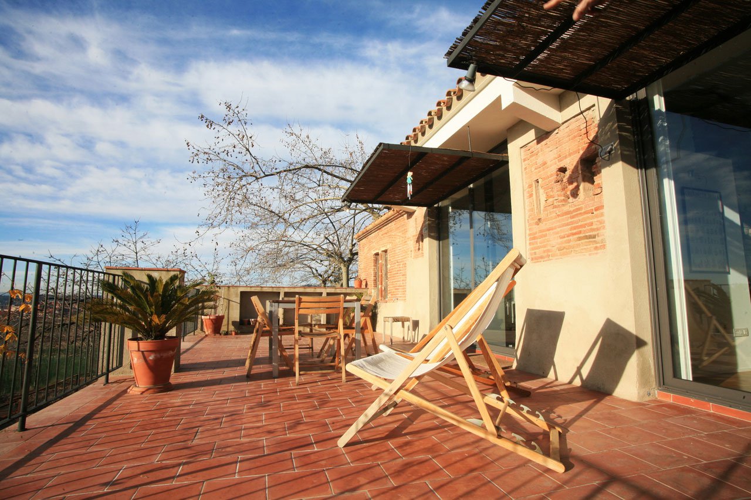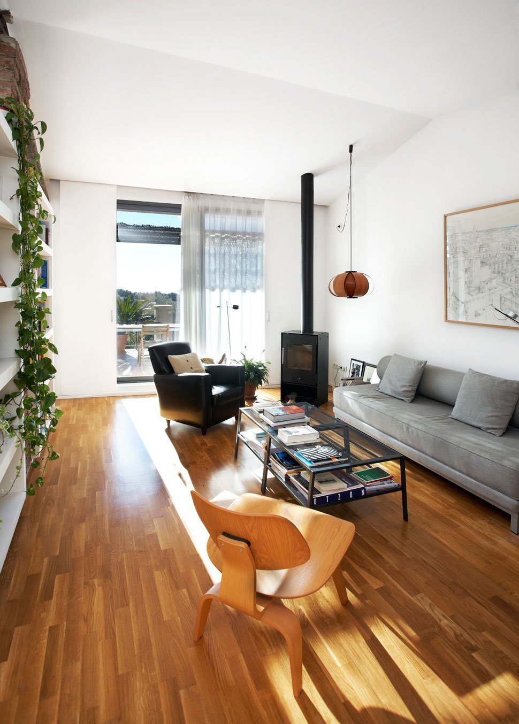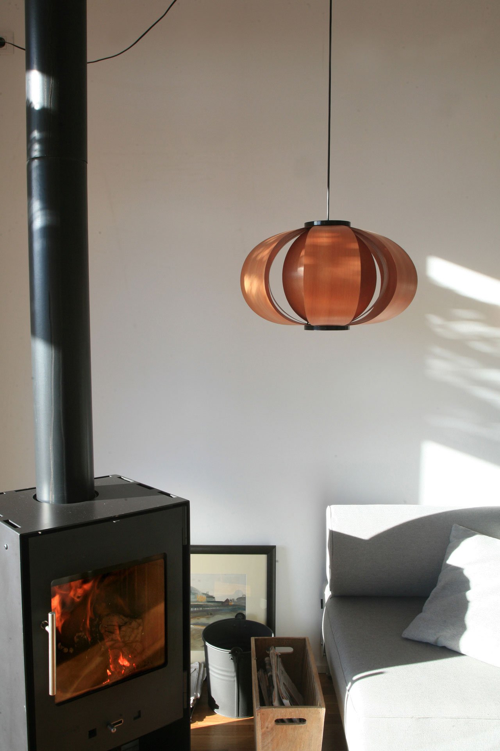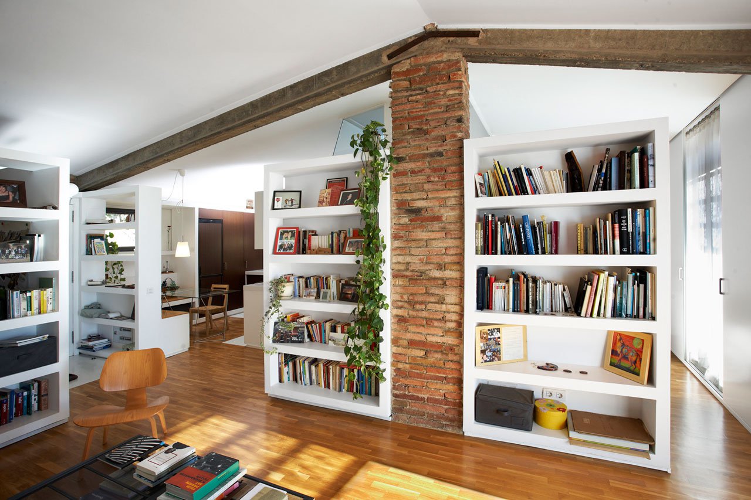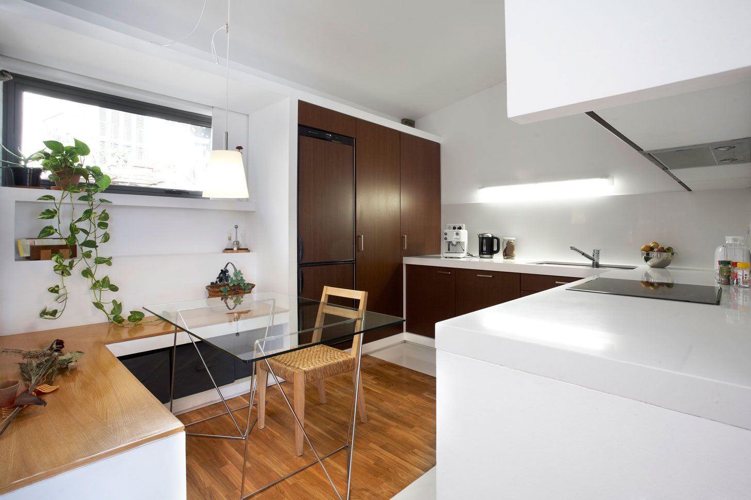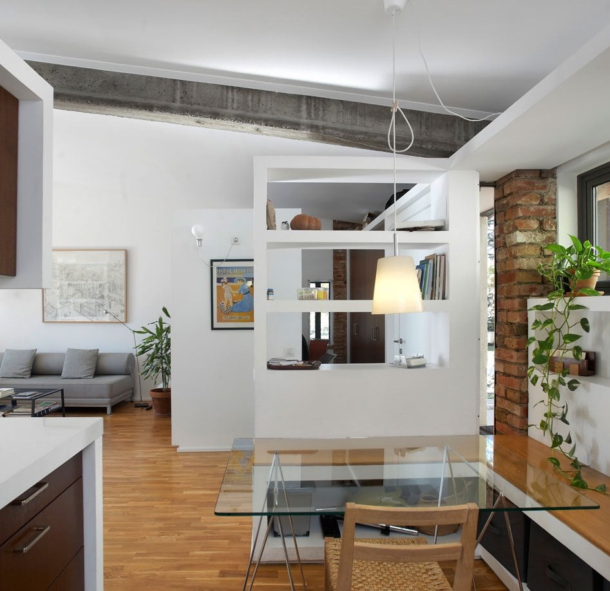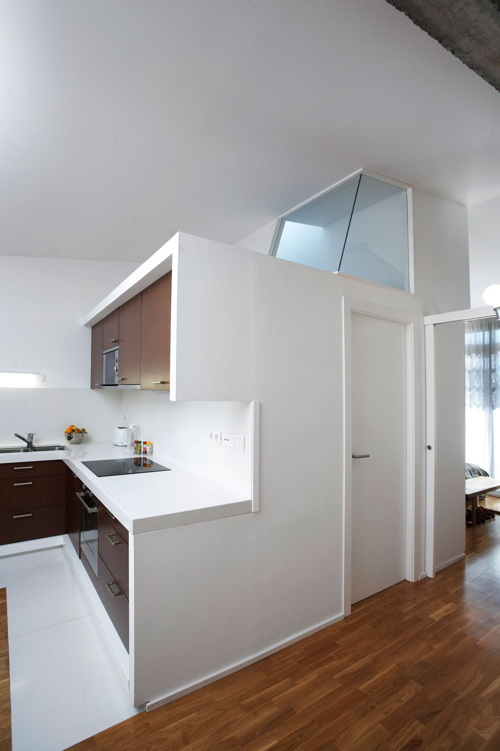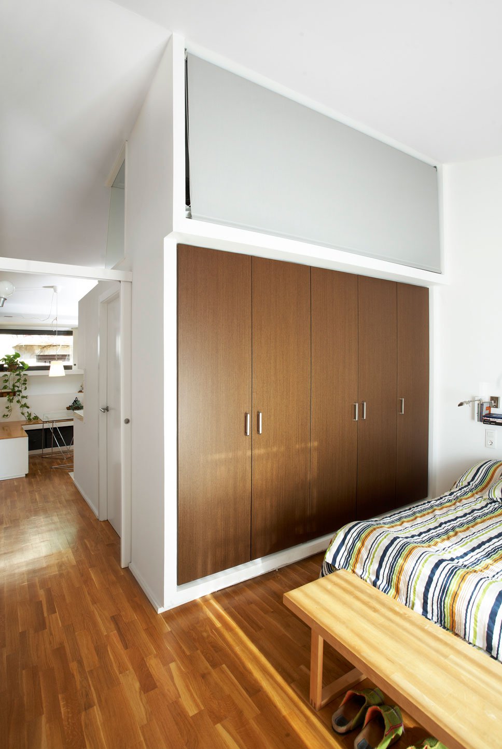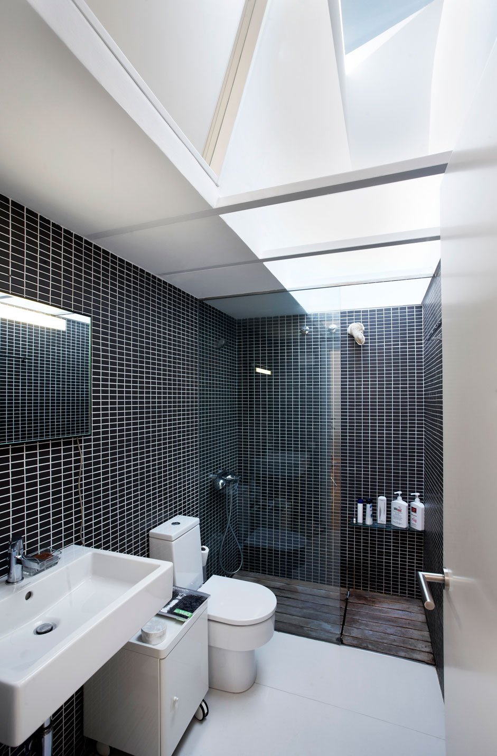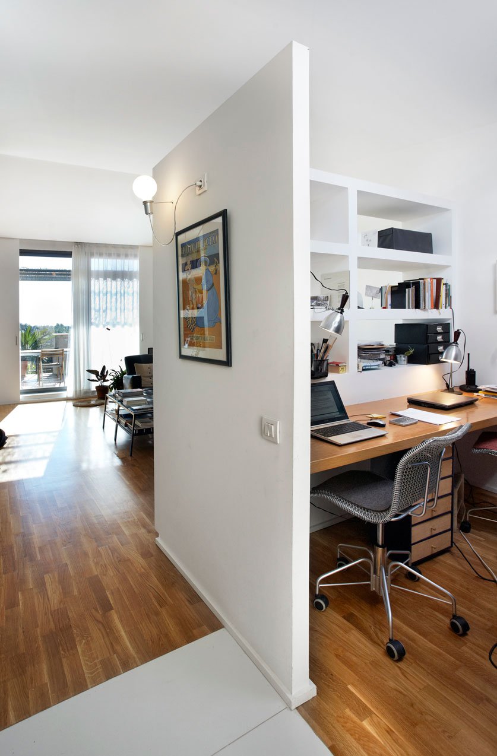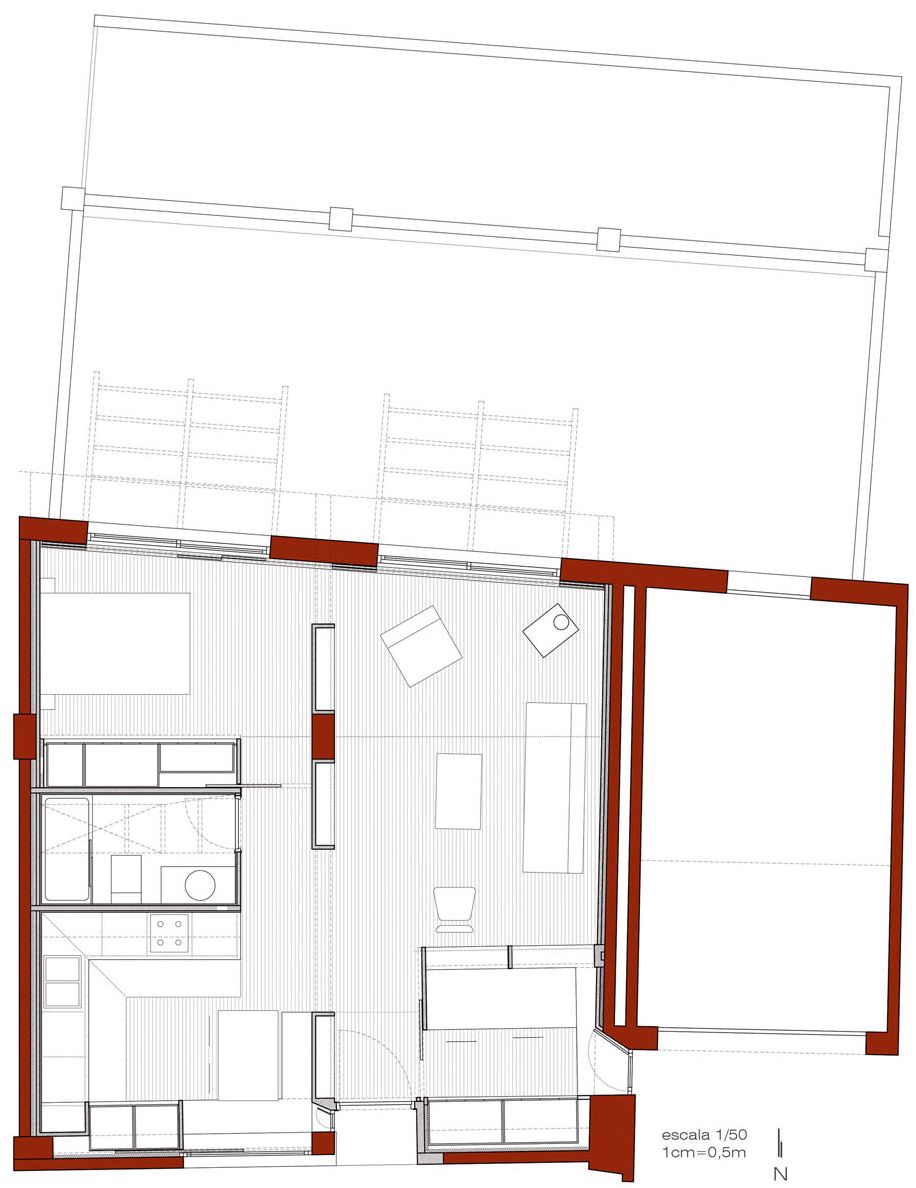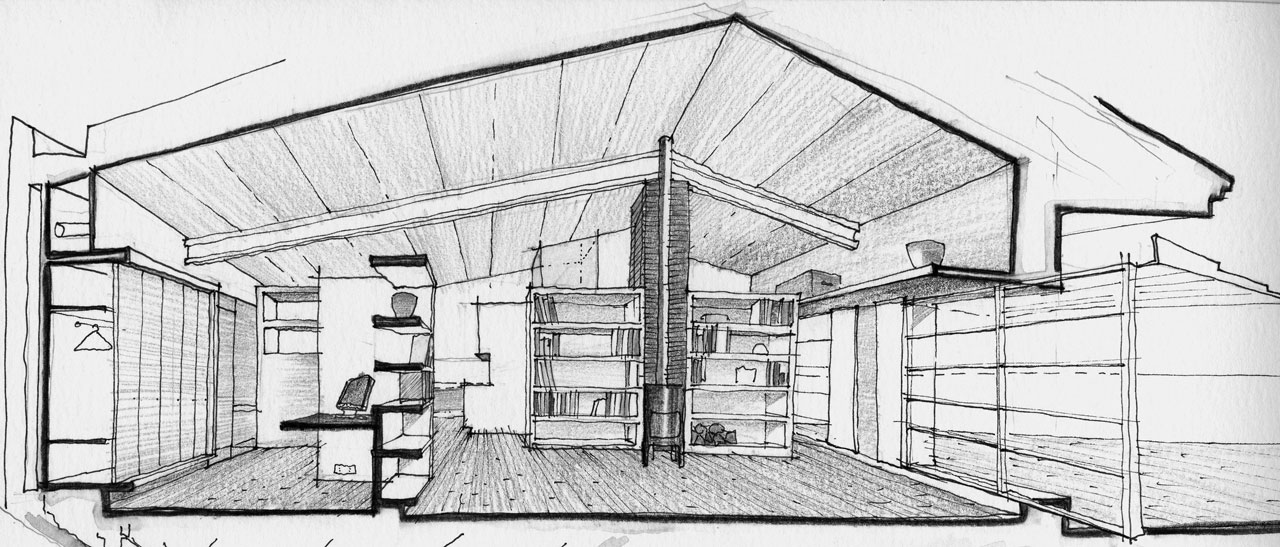Former Barn Remodeled in Castellar del Vallés by Sauquet Arquitectes
Location: Castellar del Vallés, Barcelona, Spain
Year: 2007
Photo courtesy: Starp Estudi
Description:
Former block with a single pillar in the middle. The space, a square with a side of 7.5 meters (24 feet), is divided by built-in shelves. Only one point of the house touches the roof: the skylight in the bathroom.
The shelves make a horizontal pattern that organizes the interior. They have the same height (2.20 meters / 7 feet) and the same width (1.10 meters / 3.6 feet). From the upper bound of the shelves one can recognize the volume of the former agricultural land and unique concrete truss that held it.
The fireplace, living room and kitchen are minimally differentiated spaces, overlapping and communicated visually. On a chromatic level, the color white emphasizes the shadows of the shelves and simplifies a formal solution that is already complex.
The floor is wooden. White stone inserts are used to solve the surfaces susceptible to damage as are the entry, kitchen and bathroom. An exterior terrace permits the opening of the house to the south with two windows protected externally by a slight overhang and heather-covered steel and on the inside by sliding lacquered wood shutters. All windows have shutters to close the home when the owners are absent. The bathroom skylight acts as a discharge system to maintain a constant natural ventilation.
When it comes to energy, the house opens to the south and is isolated, using a strip of cabinets, from the north facade. Through the shutters and overhangs of the windows the house has a filter system that becomes tinted to protect from the sunlight, avoiding their entering during summer and allowing it in winter. It is in this season the size of the windows on the south façade is most welcome. Removing the layer of heath from the overhangs, sunbeams are introduced into the house.
The central pillar of ceramic work and some of the old walls of the old stables that have been preserved inside the house capture energy that improves the thermal inertia of the complex. Closing the shutters at night keeps the stored energy inside. It is with the smart use of a combination of filter openings that a comfortable environment is achieved using only passive means.
Thank you for reading this article!



