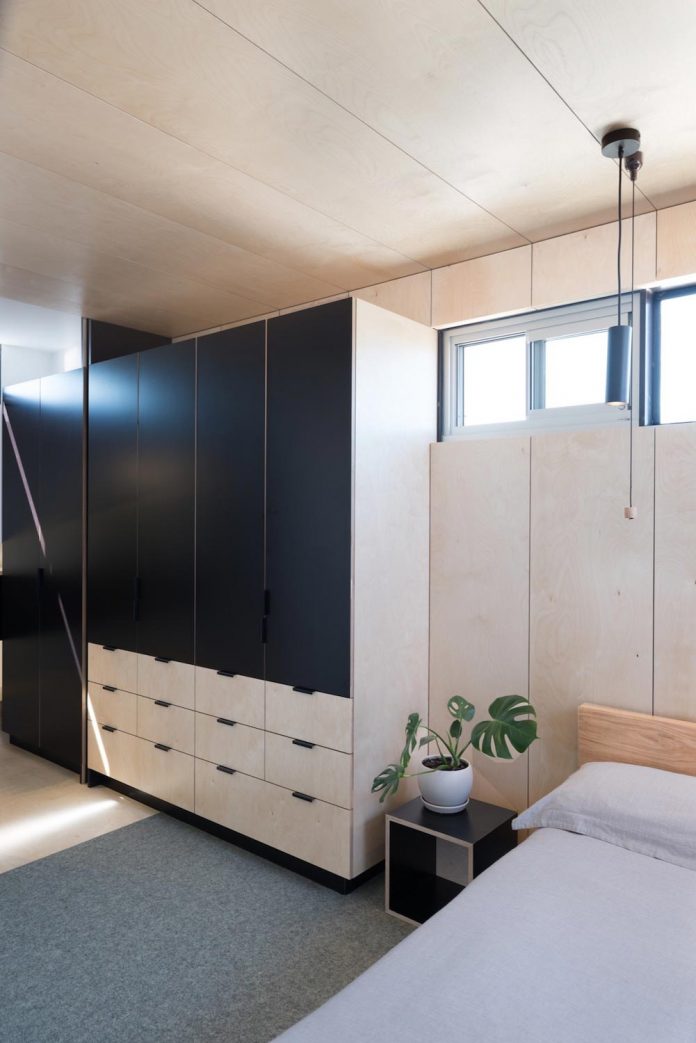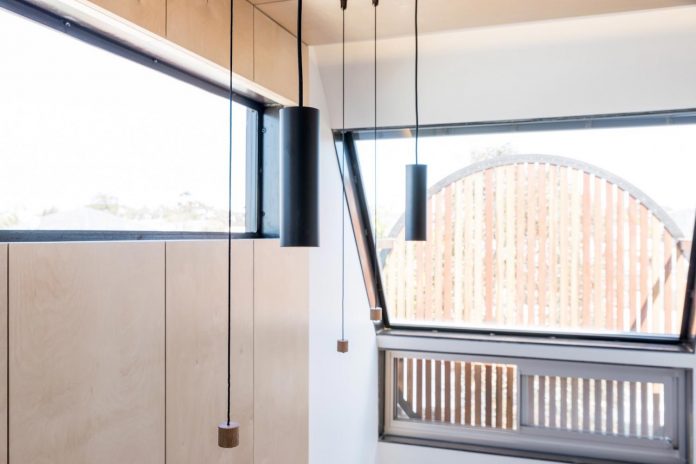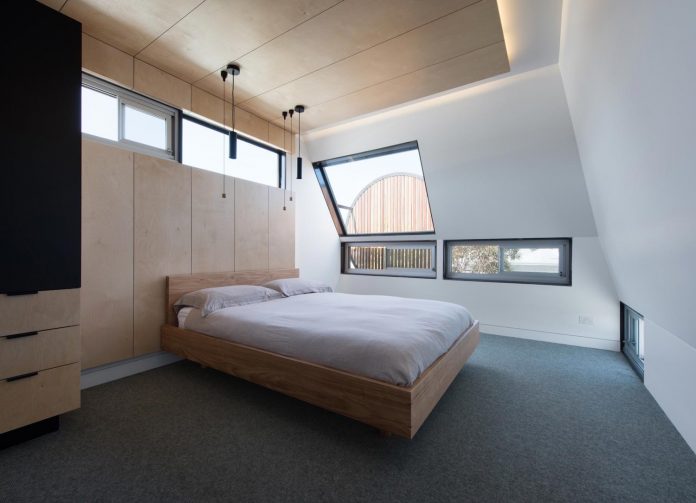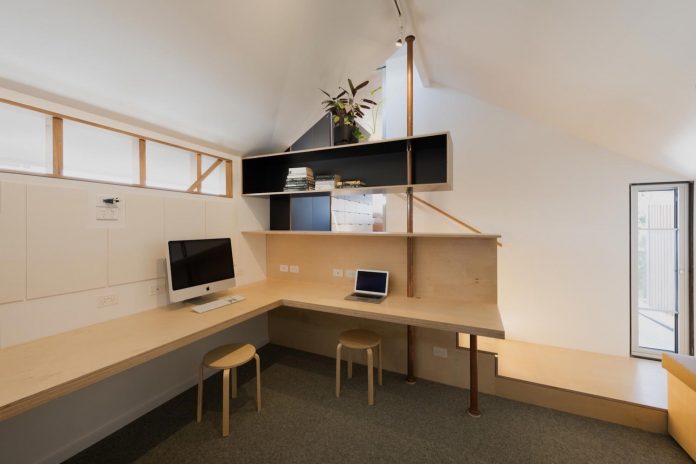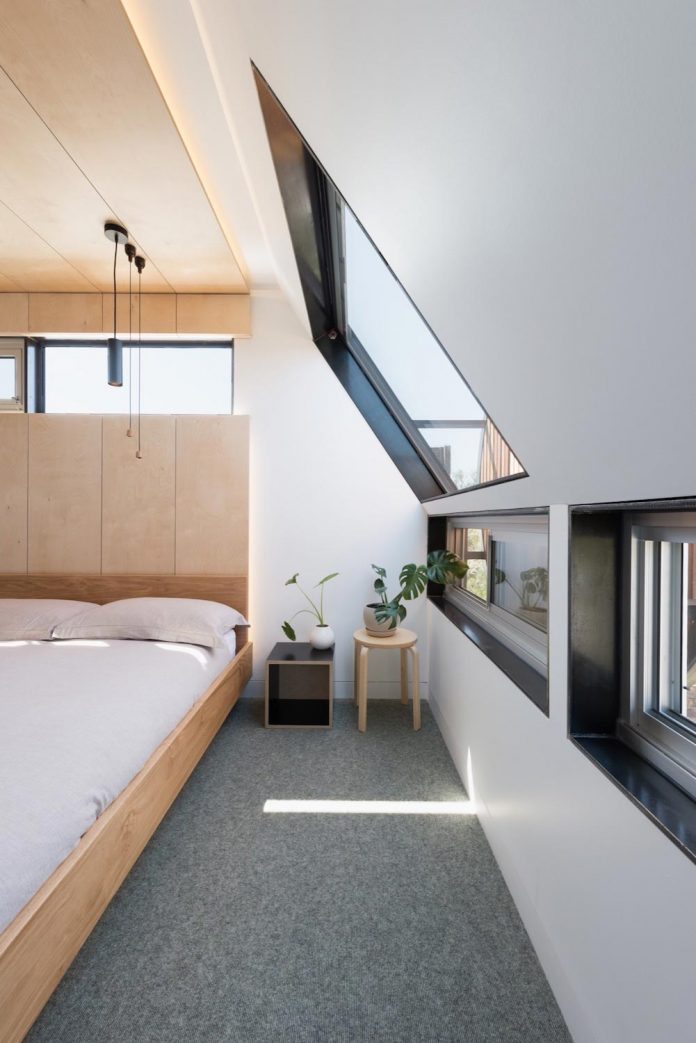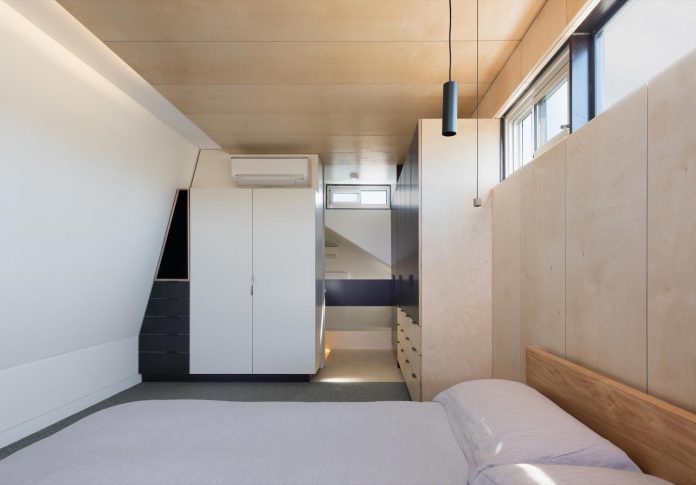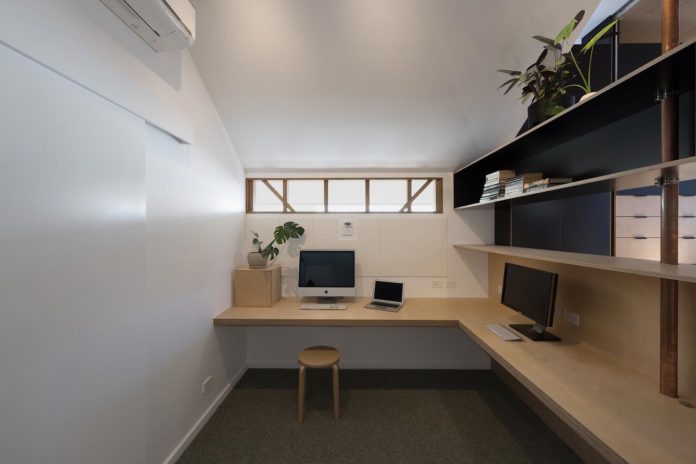Extension of a house for three teenagers who needed more space for study and storage
Architects: Drawing Room Architecture
Location: Melbourne, Australia
Year: 2016
Area: 538 ft²/ 50 m²
Photo courtesy: Daniel Fuge
Description:
“The clients have three teenagers and needed an extra bedroom, a study and more storage space. The new study serves as a secondary living area, a space to study or work, or simply to retreat to.
There was an existing roof lantern in the living area, it seemed counter-intuitive however this was the only place to put the extra bedroom on a narrow site with a heritage overlay. To keep the lantern and the wonderful light and height it provided to the living area, the extra bedroom now sits five steps higher than the adjoining study.
This also allowed the new bedroom to feel a little more private and affords some spectacular views to the parkland in the distance. The room is shaped in response to the need to not overshadow the neighbours yard, but at the same time to allow light and views and as much storage as possible.”
