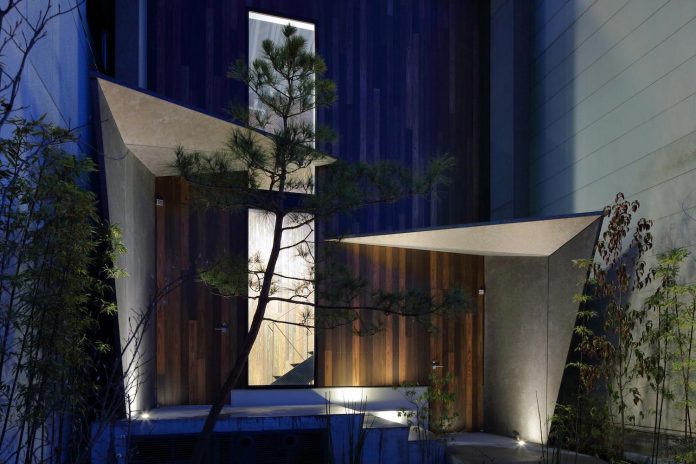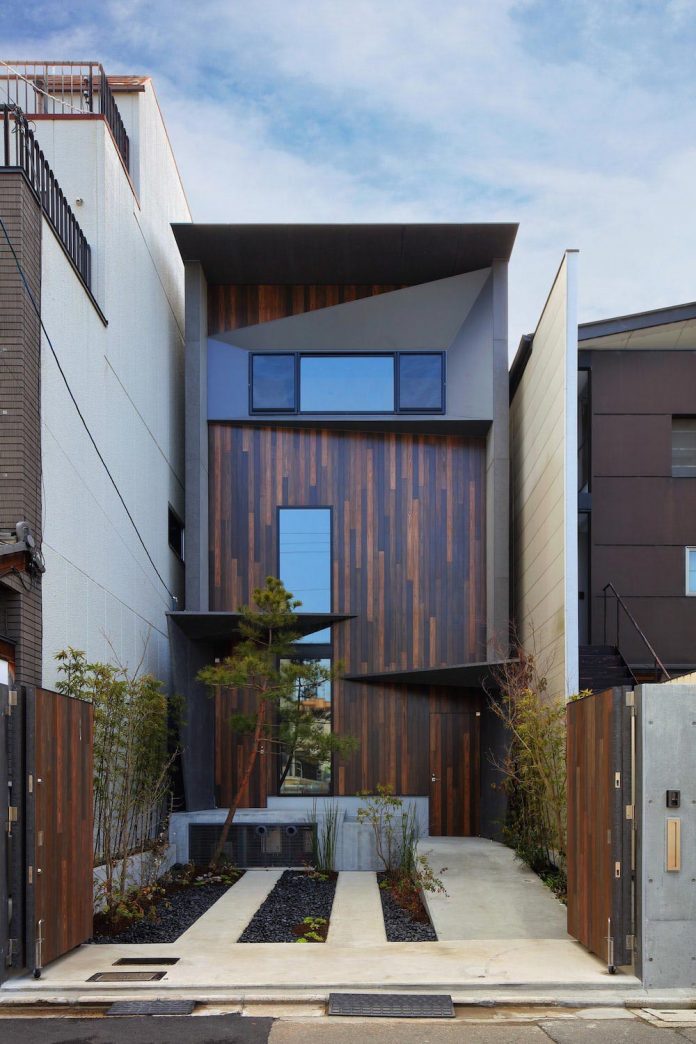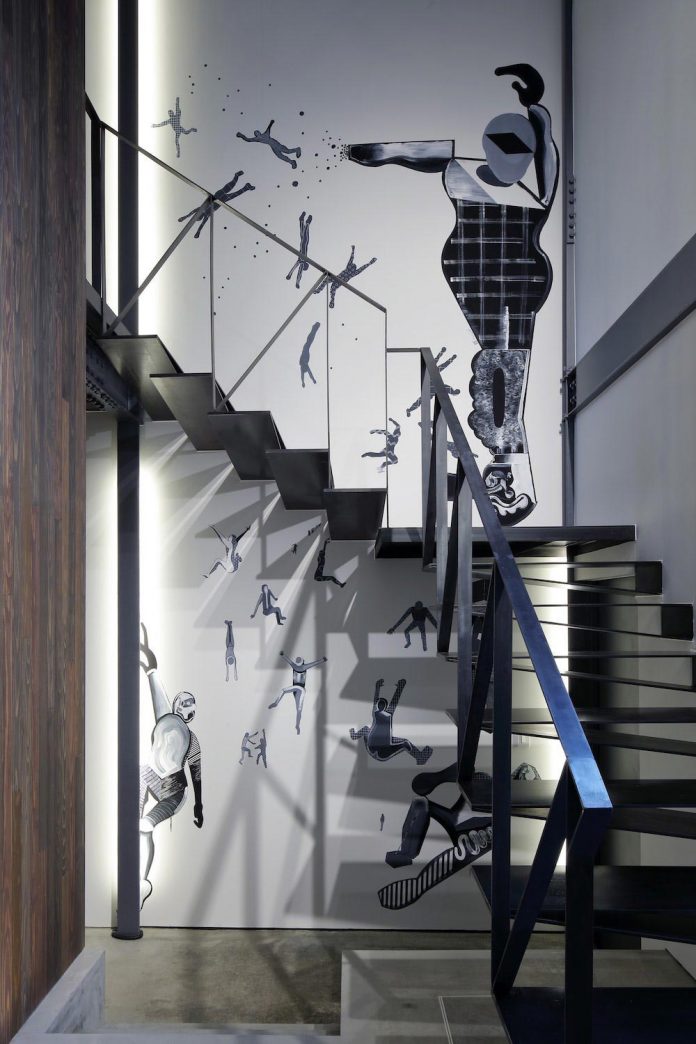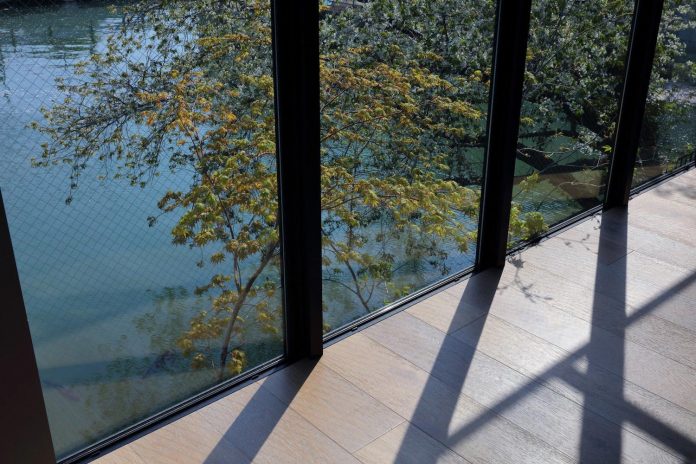Villa built on a small site wedged between the road and the river where standard elements of the ‘domestic cosmetic’ are absent
Architects: atelier BORONSKI
Location: Kyoto, Japan
Year: 2017
Photo courtesy: atelier BORONSKI
Description:
“On a typically small site wedged between the road and the river this house in Kyoto is a kind of European canal-house in Japan. It is close to the city center but in a quiet street near cafes and restaurants, bakeries and a chocolatier. The museum district (with temples and shrines) is a short walk, and there are many cherry trees lining nearby streets.
This is an uncomplicated and robust second-house that is easy to live in and easy to look after. The spatial arrangement is restrained and rectilinear. The first and second floors are shielded from the street by fire rated timber – but fully glazed to the river, with the third floor (LDK) a single volume glazed at both ends. There is a roof garden above…
The interior is stripped back and low-maintenance, masculine. Standard elements of the ‘domestic cosmetic’ are absent. The bathrooms are glazed, and the North facade (facing the river) is all glass – privacy is not so sacred in this house.
Thinking about ways to create dialogue with it’s context, rather than the usual typology of materials or forms the idea of an Art-connection was proposed. Several local artists were invited to come and see the space and then commissioned to paint directly onto the walls (and windows). The clients loved the idea of 21st century cave drawings…. In a more abstract or implicit manner this house makes itself at home in Kyoto.”
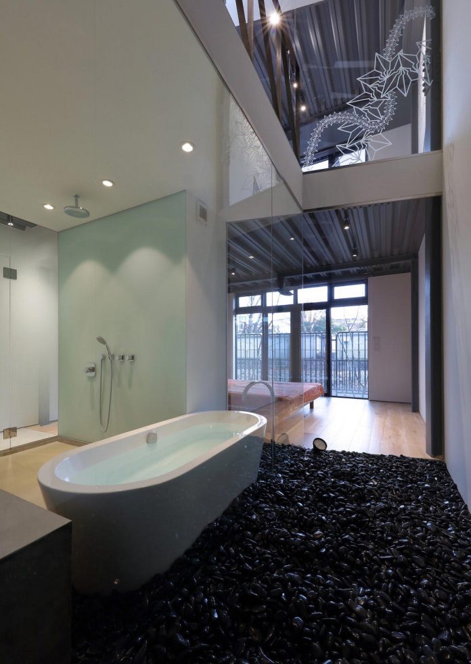
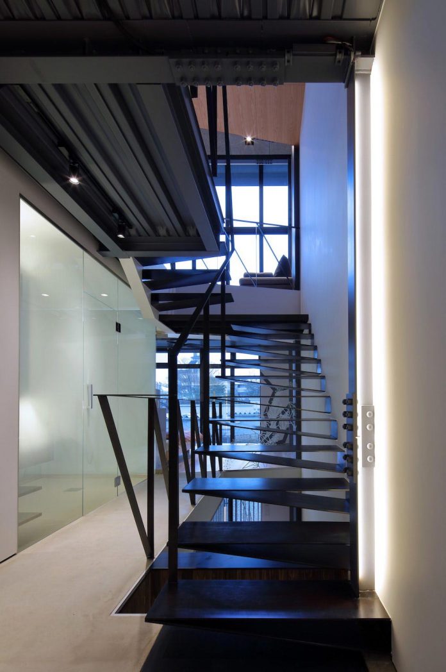
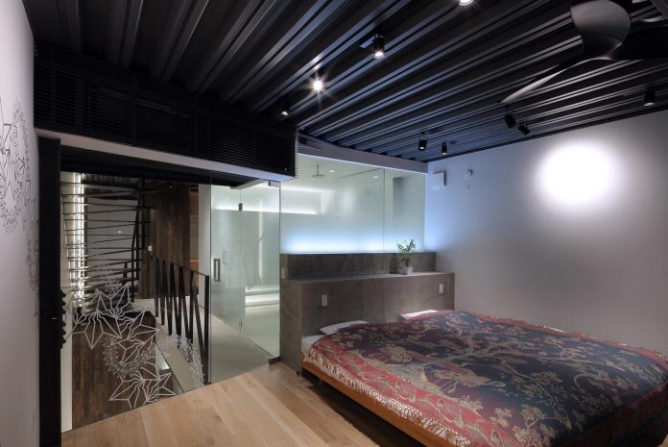
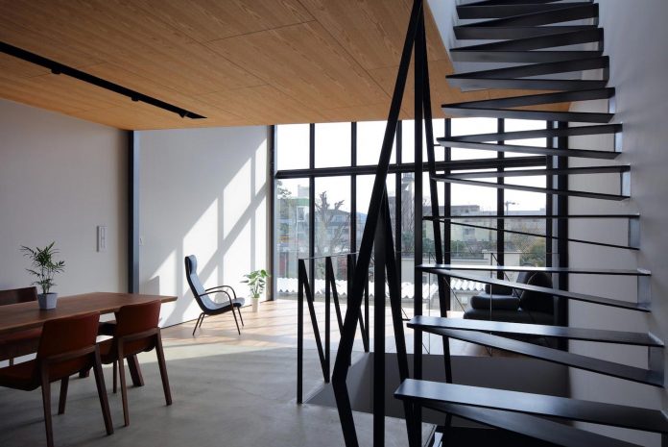
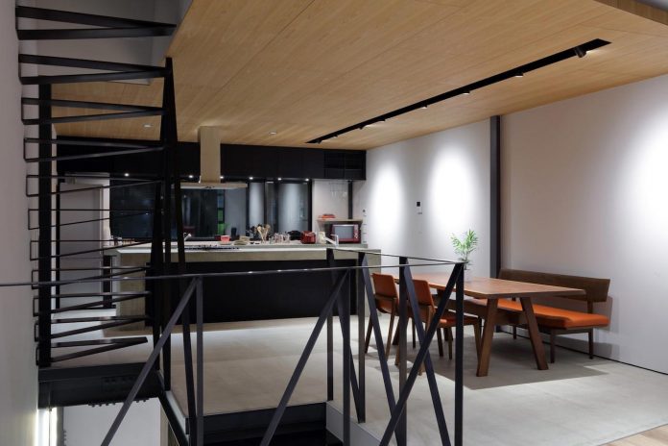
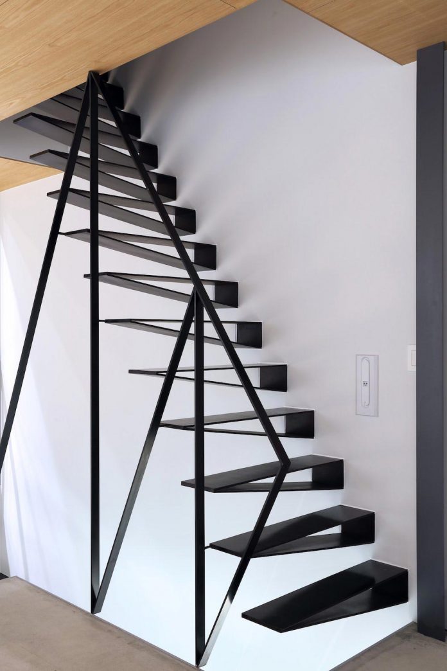
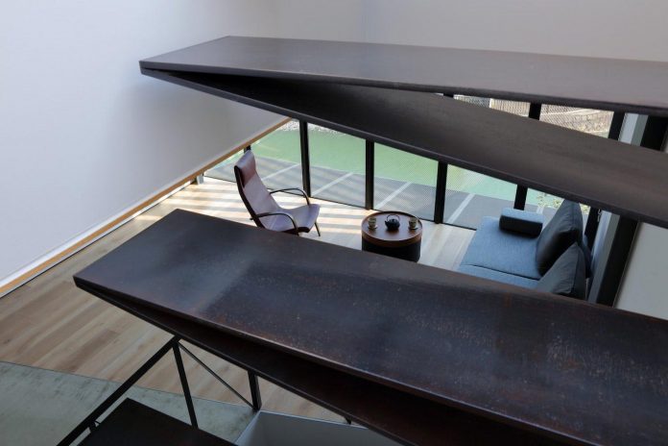
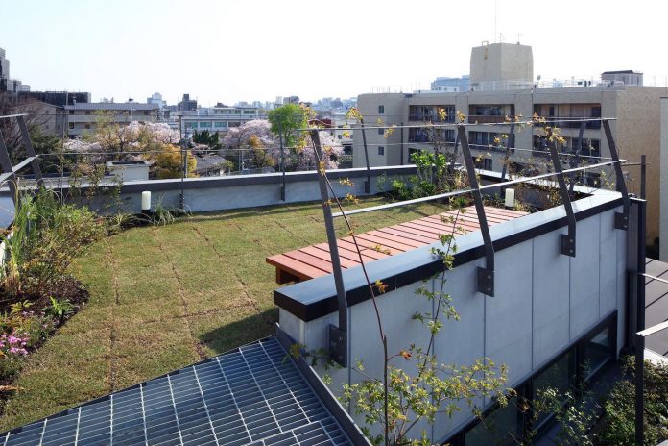
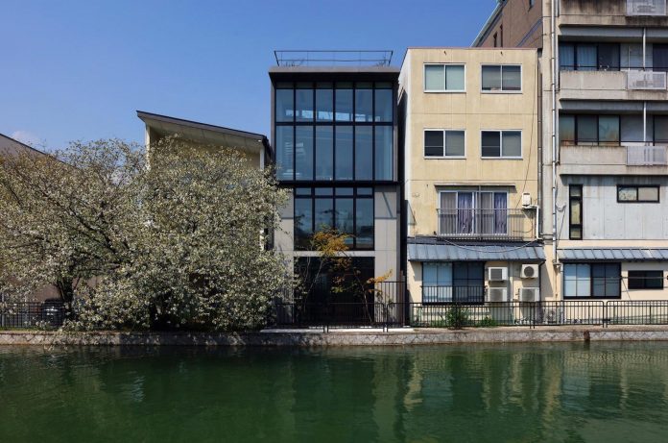
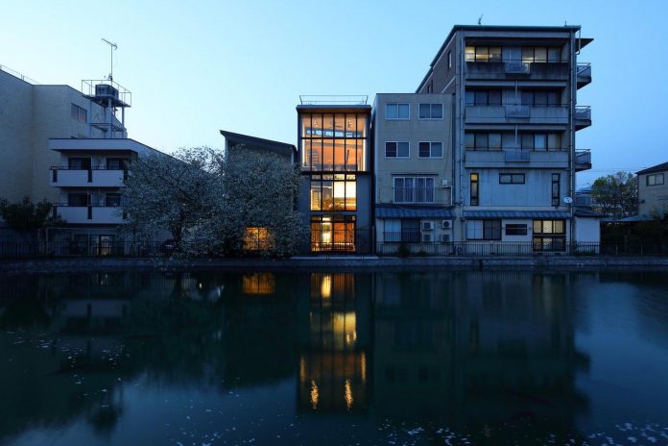
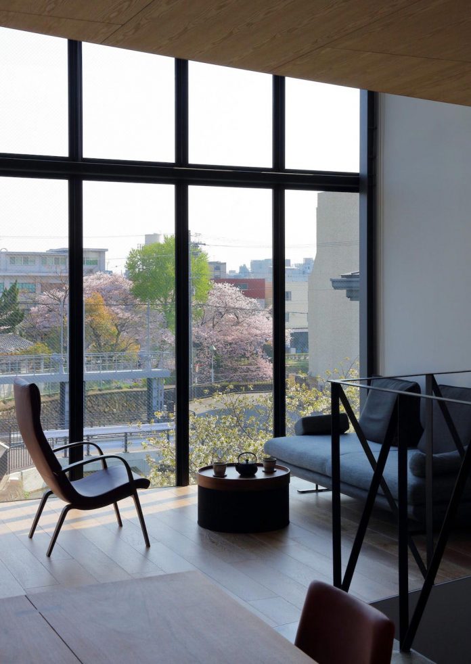
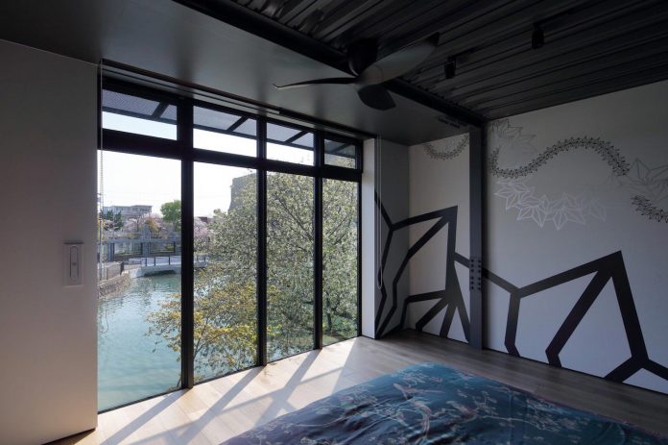
Thank you for reading this article!



