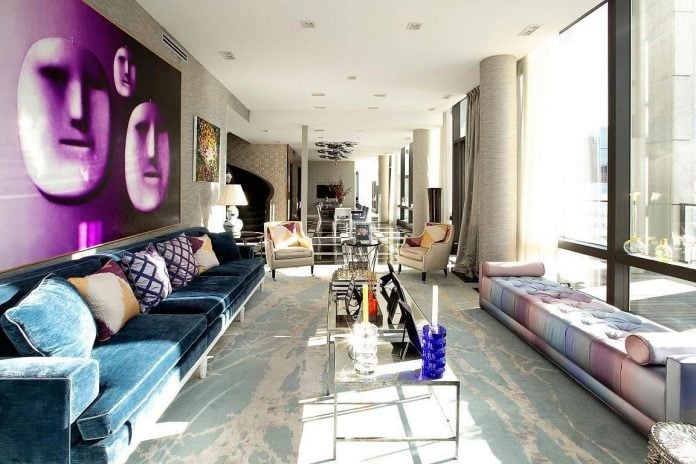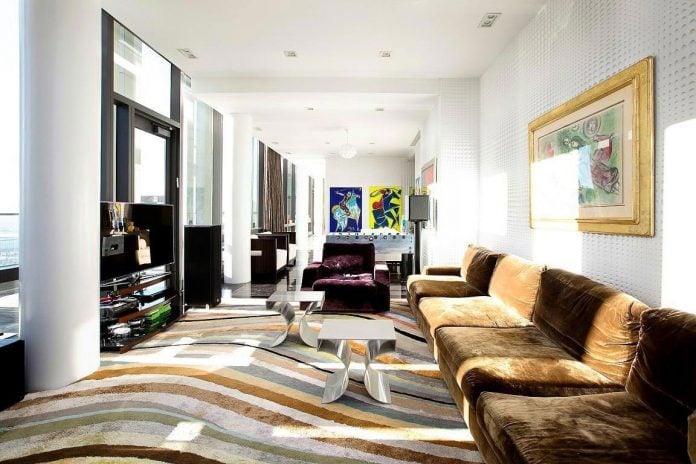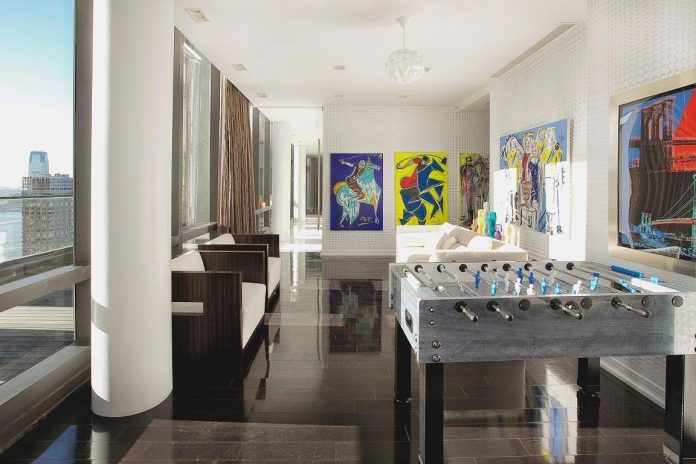Luxury Tribeca Duplex Penthouse designed by Richard Mishaan
Architects: Richard Mishaan
Location: New York City, USA
Year: 2016
Area: 6.300 ft²/ 585 m²
Price: $19 million
Photo courtesy: Keller Williams New York City
Description:
“This duplex penthouse-style home not only has tremendous amount of space totaling 6,300 square feet of living space across the two floors but also boasts 2,450 square feet of expansive outdoor space. This home has two breathtaking wrap around loggia terraces that surround the perimeter of both the 32nd and 33rd floor offering majestic views of One World Trade, The Hudson River, and the city skyline.
Upon entering this meticulously designed residence, one’s gaze is naturally drawn to the grand staircase and 65 foot long livingroom complete with Artemide Skydro. There is electrified custom light and Macassar Millwork throughout the residence. The gorgeous dining room easily seats up to 20 people, perfect for grand or casual entertaining. The first floor is bookended by a stunning home office/guest suite and a second livingroom that spans approximately 40 feet deep. The stunning new state-of-the-art open gourmet kitchen will delight the discerning chef and features top of the line Kohler and Davis fixtures and Subzero, Mielee, and Wolf appliances. The built-in fryer, warming drawer, and Teppanayaki complete this kitchen.
This duplex home has been intelligently utilized to maximize the expansive entertaining space while thoughtfully separating the sleeping quarters on the upper floor. You can get to the second floor either by two separate staircases or elevator. The master suite is situated on the corner of the upper floor and it is a serene oasis complete with Duravit Starck freestanding oval tub in the exquisite master bath detailed with Bizazza mosaic tiles. There are two custom walk in closets and amazing storage throughout this enormous residence.”
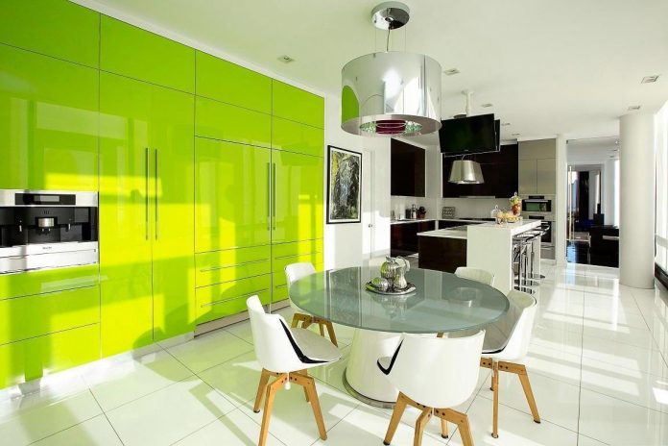
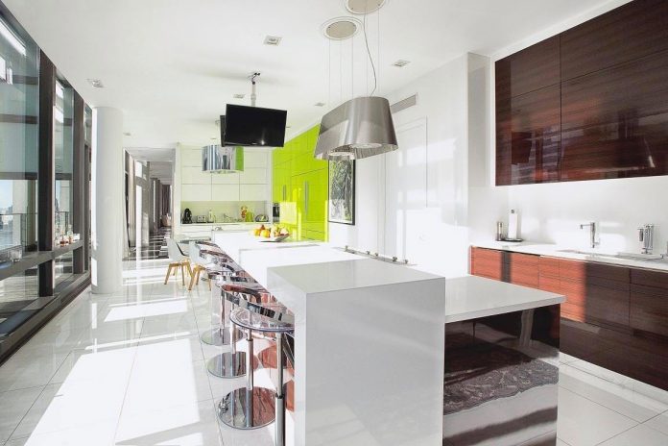
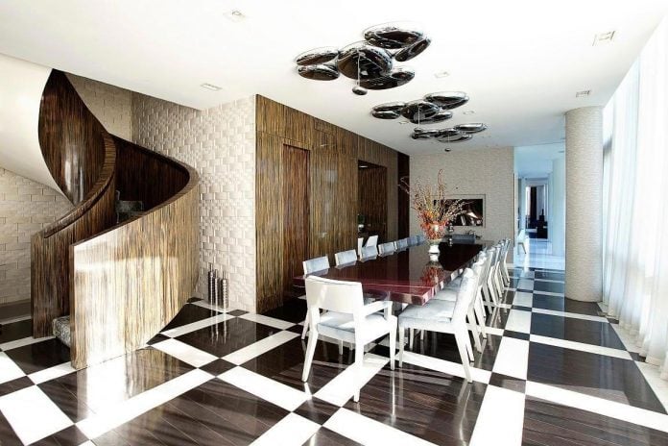
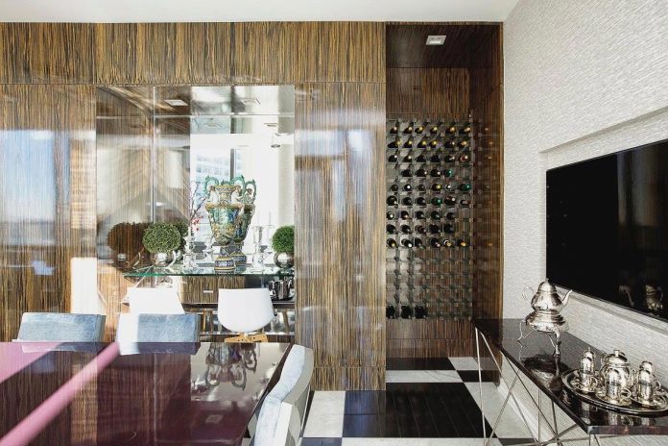
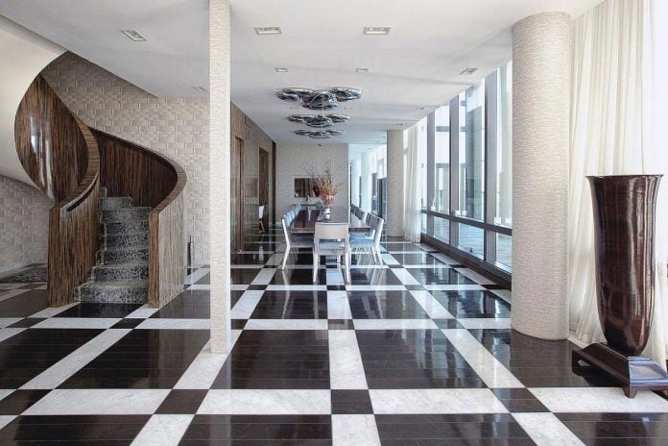
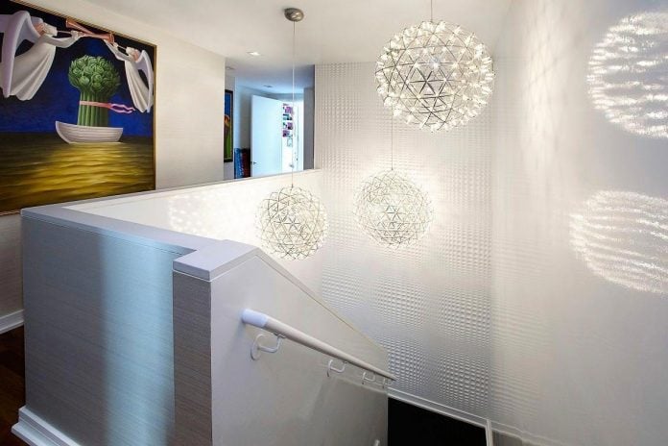
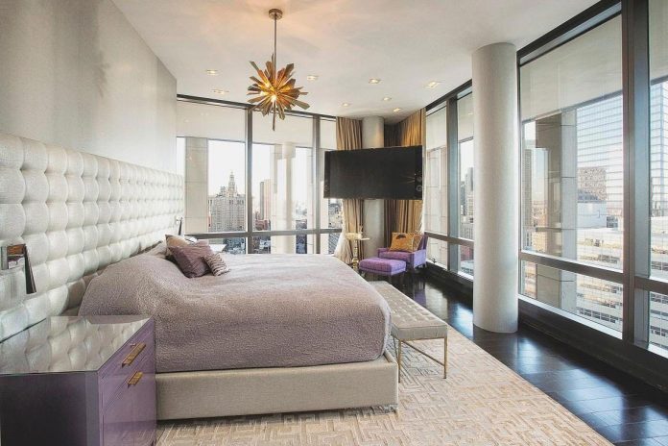
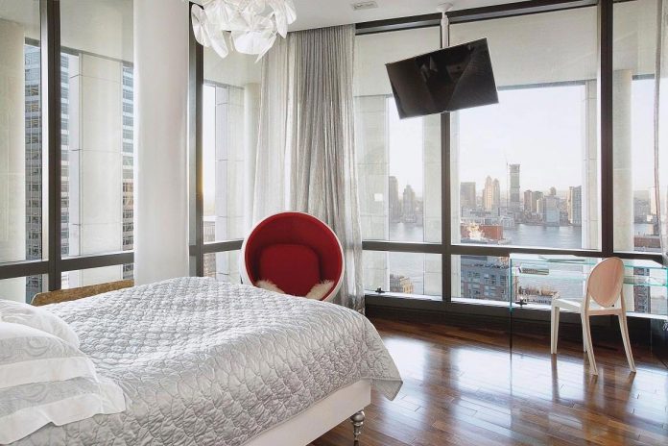
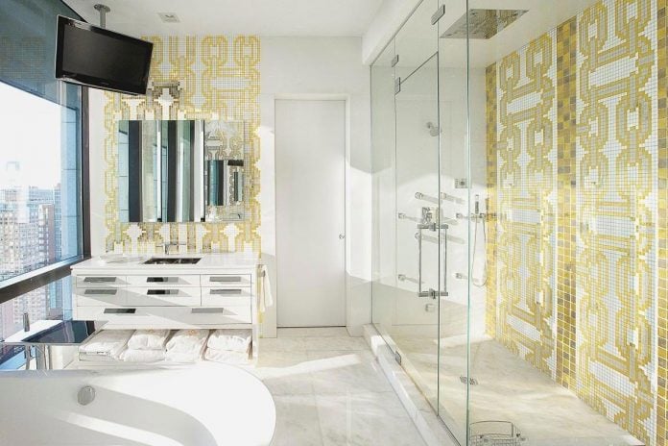
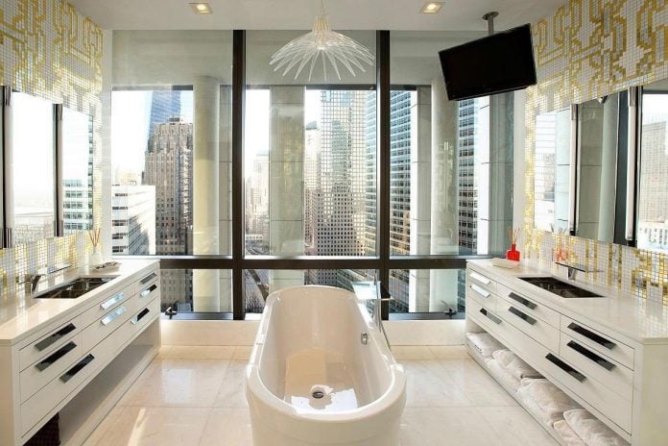
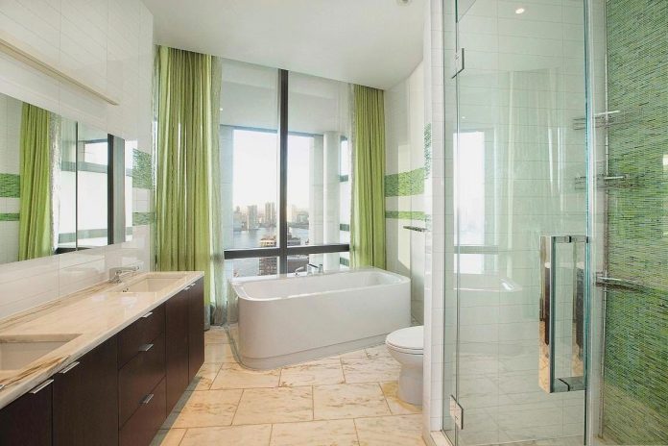
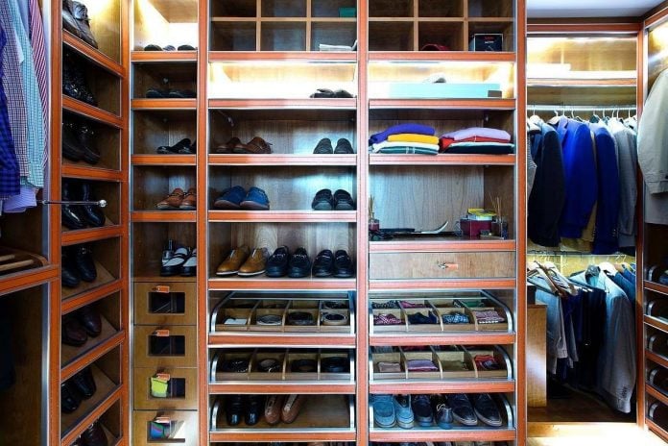
Thank you for reading this article!



