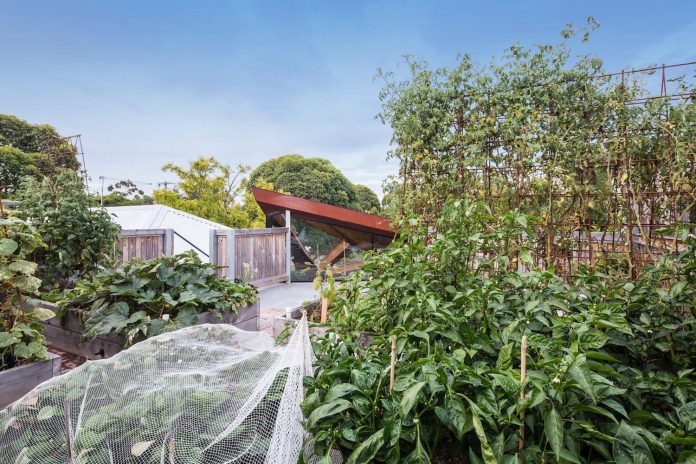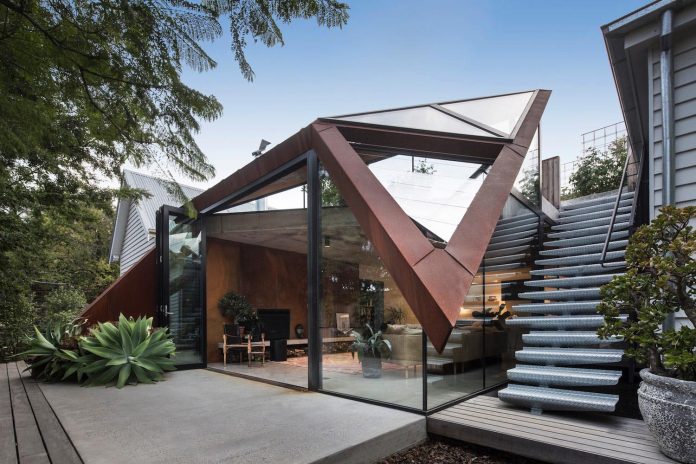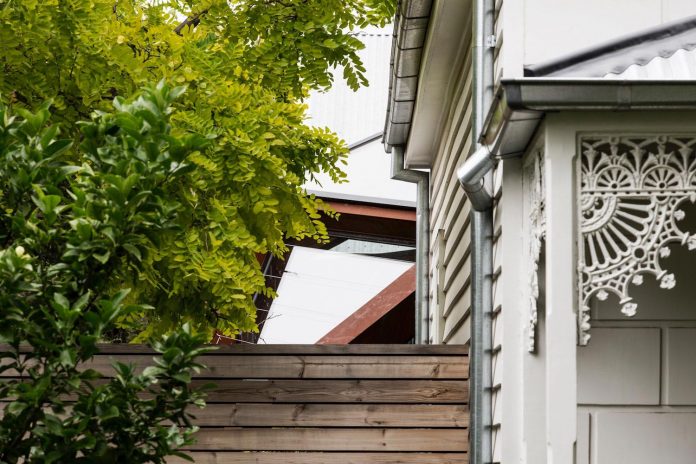Extension to an existing heritage house that keeps a harmonious warmth between the old and the new
Architects: Damian Rogers Architecture
Location: Australia
Year: 2015
Photo courtesy: Damian Rogers Architecture
Description:
“This extension in a bayside suburb of Melbourne Australia to an existing Heritage house and detached studio provides a link that connects both buildings. Behind the high side fence facing the street is a triangulated roof form that leans towards the existing dwelling. The bold form, has been abstracted from the existing roof forms and respectfully acknowledges the existing dwelling and street. The play of sunlight filtered by the existing trees embraces the building as part of the landscape. The glazed roof sections further connect the interior to the external landscape capturing views of the trees and sky. The dwelling will be ever changing as is the landscape.
Inspired by the client’s aspiration to live sustainably it was essential to give the landscape that would be lost. The angled glass roof wraps the garden into the interior and enhances the visual connection to the roof. Both levels feel connected. The roof is utilized as an edible garden, it enables you to walk-up onto the roof and pick the food for your meals. This adds a deep intrinsic soul to the space and expands the understanding of the suburban dwelling, how it can function and what it can give back.
The interior fittings and furnishings are juxtaposed against the raw materials which draw inspiration from the ornamentation and decoration of the existing heritage house. There is a harmonious warmth between the old and the new. It feels as though the building has evolved over time.”
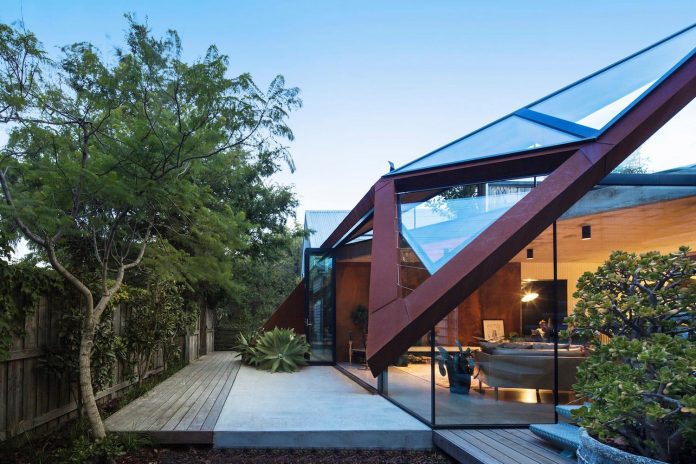
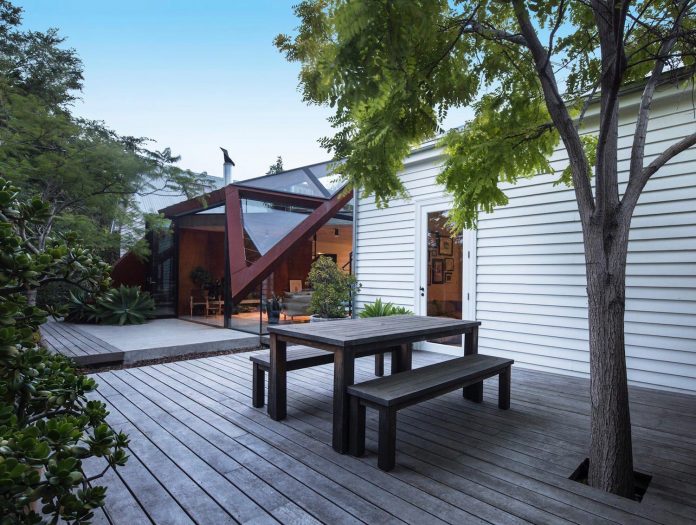
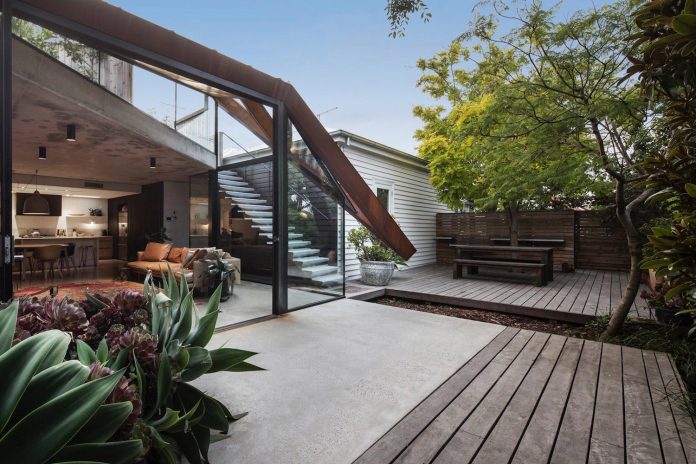
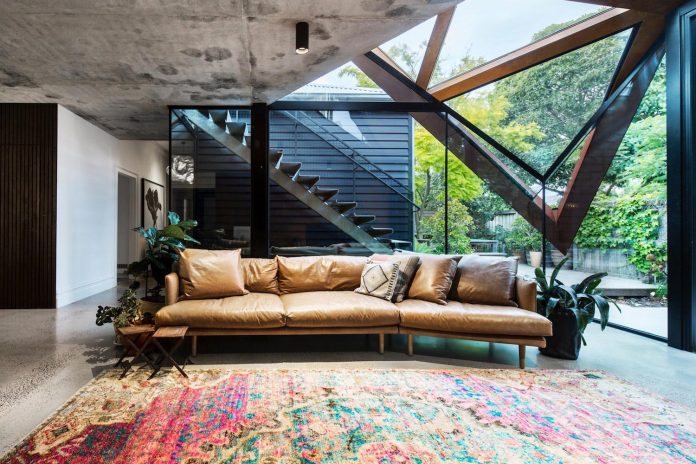
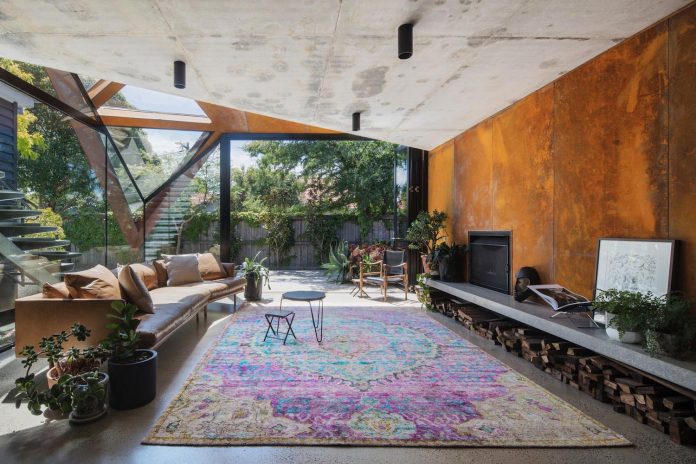
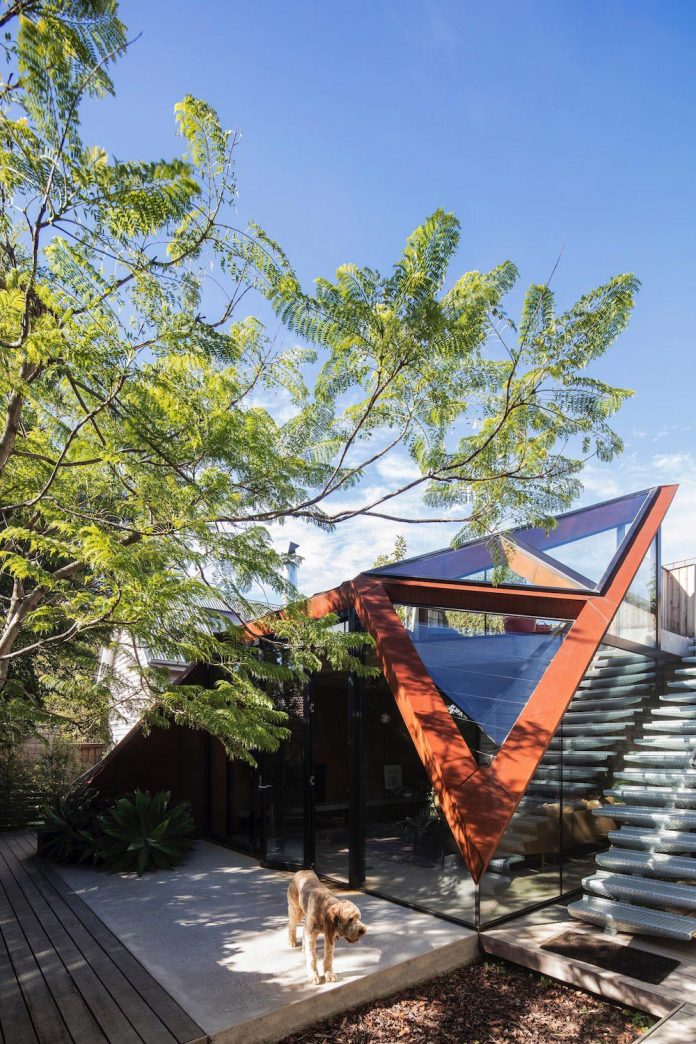
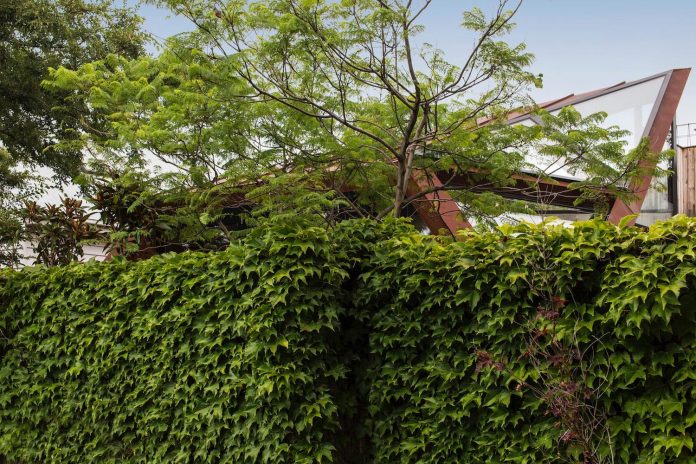
Thank you for reading this article!



