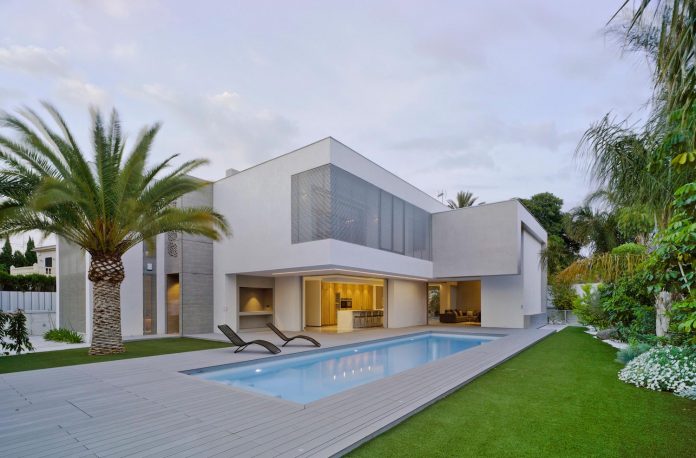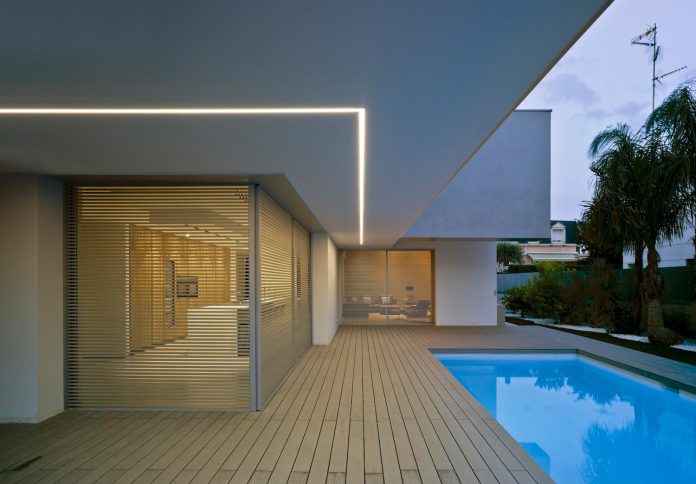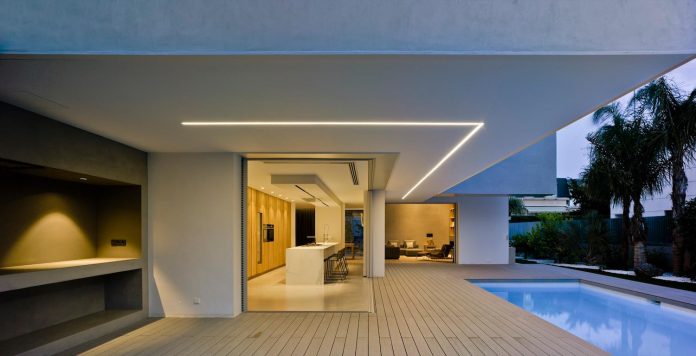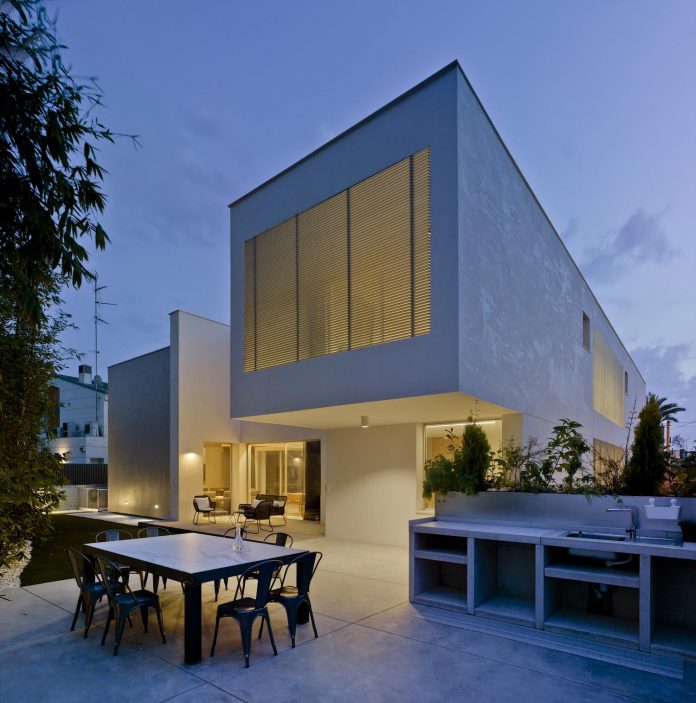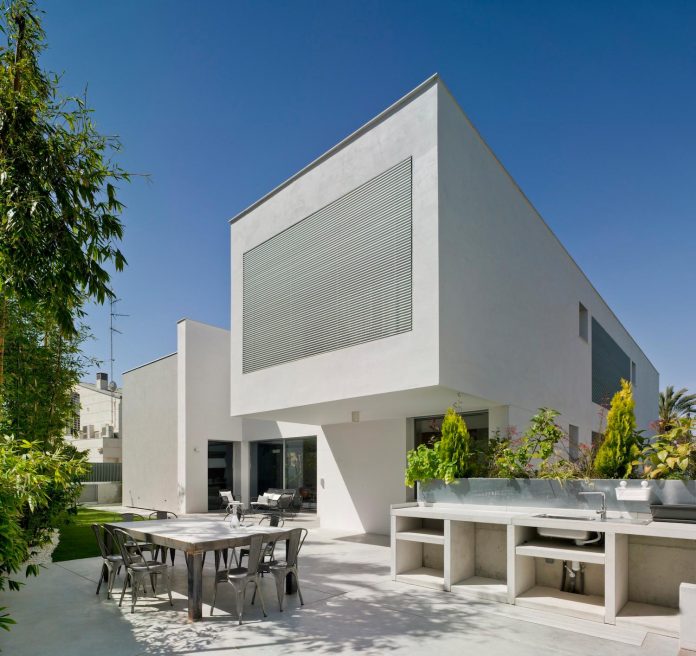Detached-single family house by Tomás Amat Estudio de Arquitectura
Architects: Tomás Amat Estudio de Arquitectura
Location: Elda, Spain
Year: 2017
Area: 6.350 ft²/ 590 m²
Photo courtesy: David Frutos
Description:
“In Elche, Alicante, this detached-single family house was built bearing a minimalistic and sculptural soul. The Villa ZüV- was designed and managed by Tomás Amat Architectural Studio, Pablo Belda + Tomás Amat. The Studio was able to find a solution to the complex and highly demanding project that sought to achieve both privacy and quality for a couple with two children who had from the beginning a very clear idea of what their new home should contemplate and convey, that being simplicity, elegance and functionality.
This was the result. The villa is built on 590m2 of the 1000m2 lot, in a consolidated residential neighbourhood of the city surrounded by houses on three of its sides. As the architects indicate, the project “footprint within the plot was defined based on the regulatory limitations of the area and the orientation of the main facade”. These two factors ” also influenced the definition and articulation of the house into three longitudinal volumes that give it a fragmented image, each section a different part of the needs program”.
The Villa ZüV is distributed on two floors: above ground level and a basement.. On entering the house at street level, there is a kitchen, living room, study, toilet and guest room. The first two open to the garden and are connected to it through minimalistic and retractable aluminum carpentry that allows for a total connection between the interior-exterior. The borders are diluted without losing any of the privacy. The horizontal sliding aluminum doors in this exit protect the interior life in the villa from the view of others and shade the entrance of the setting sun. The panoramic views towards the swimming pool and the garden area are guaranteed, as is the privacy of the residents of Villa ZüV.
An impressive staircase connects the first floor and the basement, designed to be the project’s most prominent feature. The staircase was designed not only from a formal and structural point of view, but also seeks for its sculptural value to be enjoyed with each step. As the central element of the house (the inner core of it) it has light aesthetic attraction despite being built with concrete. It is flanked by glass sheets and a protective structure made of wooden profiles. Its design is balanced and harmonious, beautifully contrasting the aesthetic qualities of the oak materials, cold and warm materials respectively.
Natural sunlight penetrates through the wood paneling while the entrance and the different corridors remain shaded on the upper and lower floors. The irregular arrangement of these wooden slats evokes a sense of rhythm and movement with beams of light shining through and and creating set of a thousand nuances and tones on the pavement.
The garage and facilities rooms are located on the basement level so as not to lose utilizable floor space designated to the garden. This main exterior area is raised around the rectangular pool to which, also features a kitchen and dining space. A large double height porch with micro-cement finishing serves as a terrace and enhances the fractional image of the villa. In the back of the villa there is another outdoor area designed especially for barbecues and other gastronomic events with which to enjoy as a family and when receiving visitors.
A special mention should be made of the native green species, especially the palm tree, which shine in the landscaped areas of Villa ZüV. As well as other imported plants that add an exotic and exuberant touch to the exterior of the house.
In any residential project of this style the quality and materials used in the interior design make a big difference to the finished product. In the planning and development of Villa ZüV these details were priorities for the owners, laying out specific requirements. They wanted high-end quality coatings with a timeless look for a minimalist and contemporary design that, in turn, would give the house a harmonious and cozy aesthetic.
To achieve this, the Tomás Amat and Pablo Belda Studio opted for the predominant use of concrete, micro-cement and natural wood in the interior of Villa ZüV. In the wet rooms (kitchen and bathrooms) tecno-cement flooring was installed in grey tonality 2. The bathrooms are also topped with tecno-cement walls of different colours, which gives these rooms a sensation of greater depth. In the kitchen, the use of rustic oak in the panelled storage modules and the oven and wine cellar towers are clear features, as well as the island table in parallel to those with marble countertops.
The communal day rooms, halls and corridors (the living room, dining room, leisure halls, corridors and halls) and the private and nocturnal areas (bedrooms) are paved with aged natural oak flooring. The master bedroom, in addition to the double height main room, has tecno-cement black covering its main vertical walls, creating focal points of interest that complete and fill these spacious spaces with a demonstrated continuity, as if they spoke the same language and were connected to each other.
Natural oak and white lacquered wood sliding and hanging doors were a must for interior design of the house, a key element of the overall design. At a decorative level they are the epitome of simplistic and minimalistic furniture. The pieces chosen to furnish the rooms coexist in harmony and balance, particularly the sofas, armchairs, tables, chairs, beds. Each element of the design has straight and refined lines and belongs to a neutral chromatic range (grayscale and earth tones) for a final result which couldn’t be finer.”



