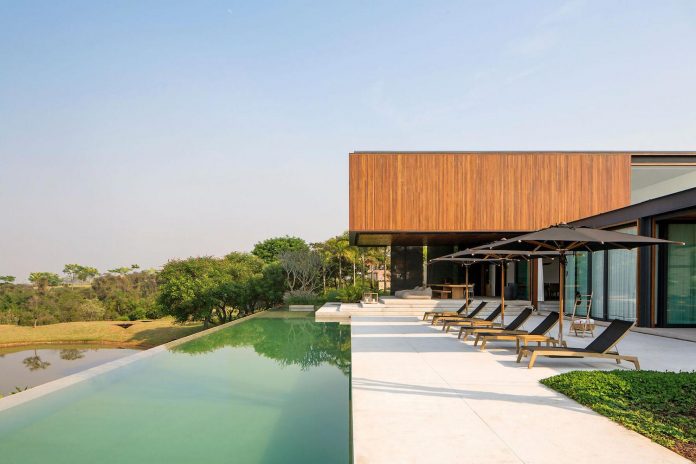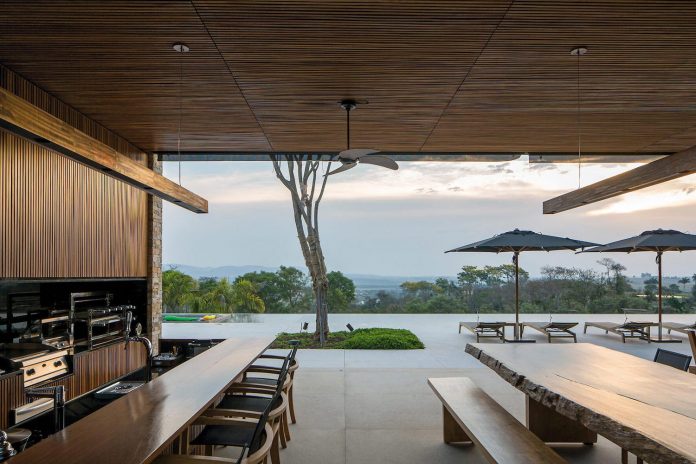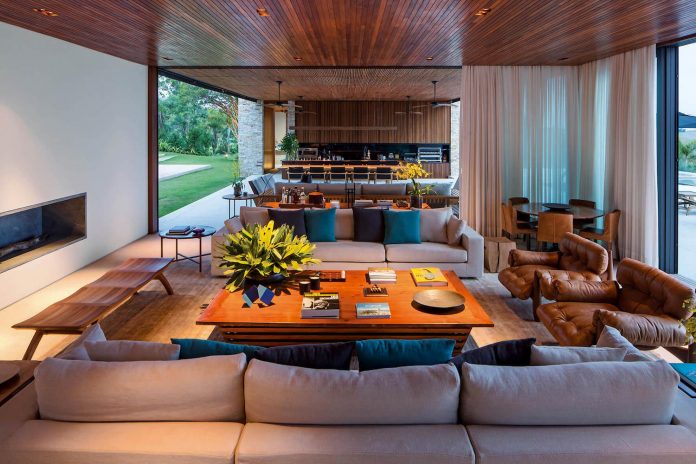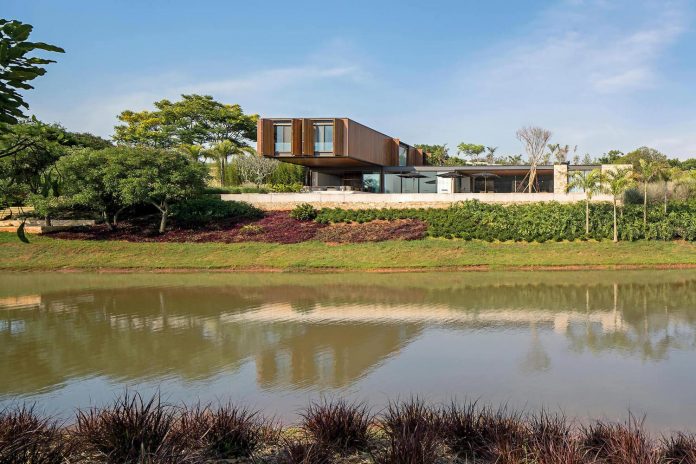RSC House by Jacobsen Arquitetura: Three longitudinal blocks blocks creating a modern home
Architects: Jacobsen Arquitetura
Location: Porto Feliz, Brazil
Year: 2014
Area: 12.486 ft²/ 1,160 m²
Photography: ©Leonardo Finotti
Description:
“The topographic model of the site was crucial to address the siting of this house. Access is at the highest level and from there a slight slope faces the best view and better sunlight.
Three longitudinal blocks were created and arranged in the model. The first contains the land to create a large master plan. The second block is parallel to the first, released in plan and facing a view of the lake. The third block, finally, rests perpendicular on the other two.
Each volume has an established program. We define areas of leisure and spa in the first block, service and social areas in the second and private areas in the last. In the third block, two important spaces emerged in the project: a 12-meter void, which houses the garage, and a 9-meter balance, which houses the master suite upstairs and advances toward the lake, forming a balcony on the lower floor.
From the technical process, we highlight the complex detailing and execution of the engineers with respect to the metal structure, and the carpenters for the wood panels lining the upper block.”
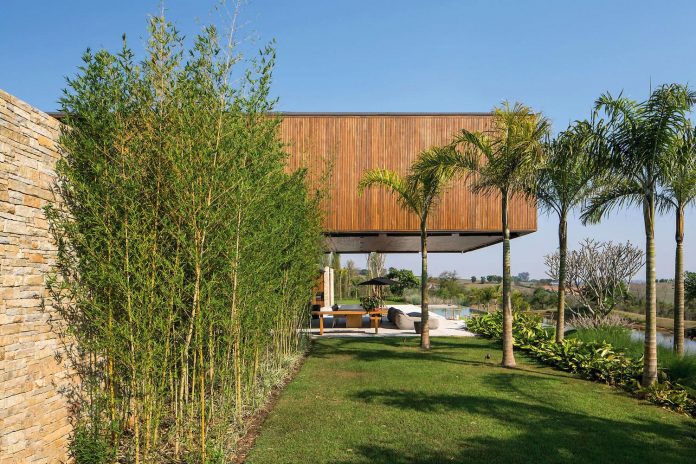
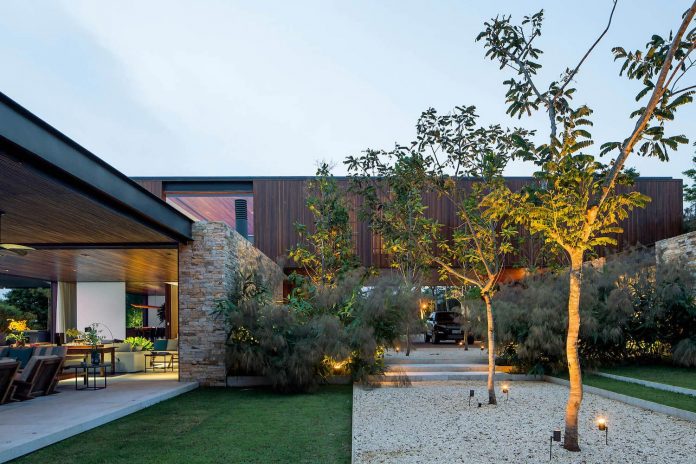
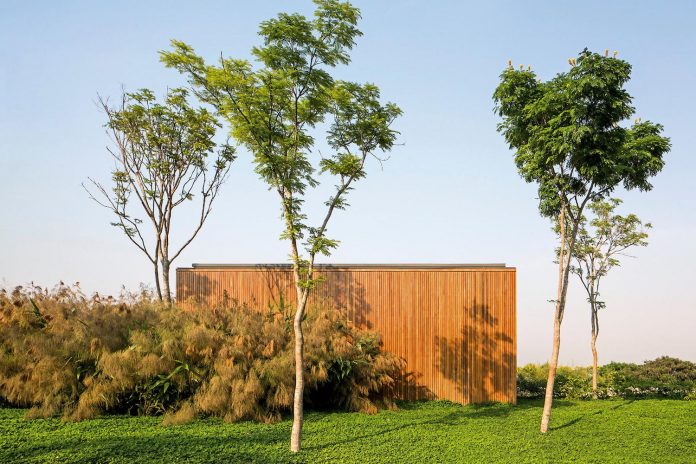
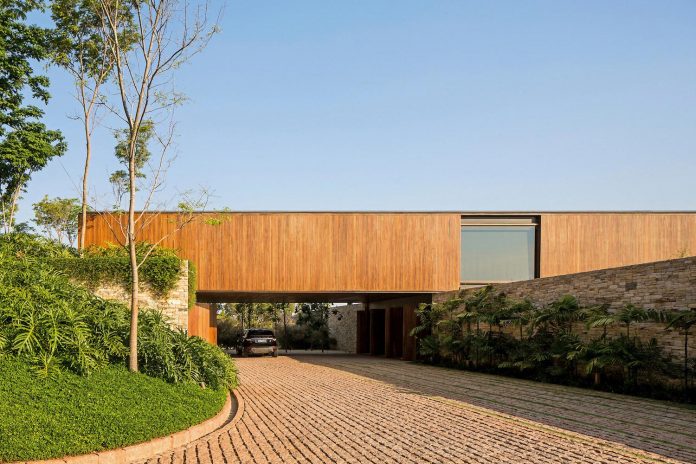
Thank you for reading this article!



