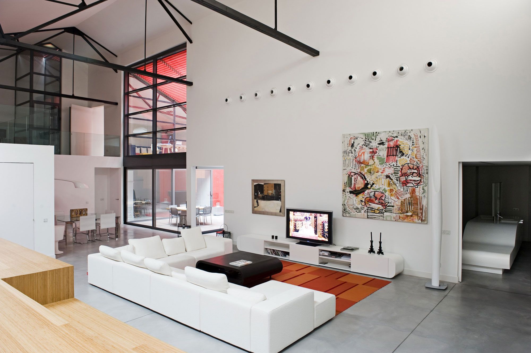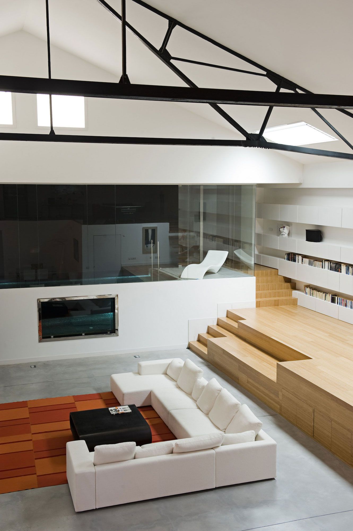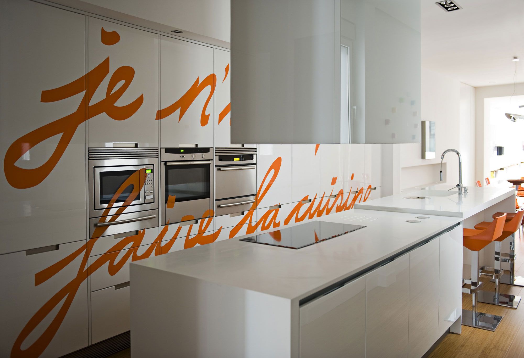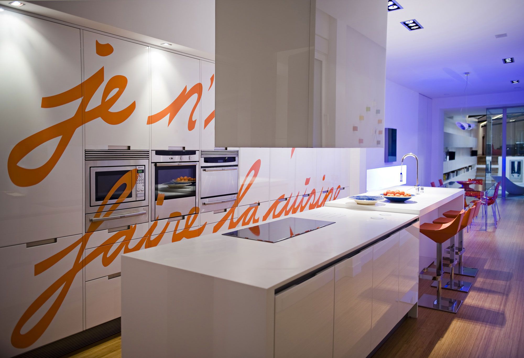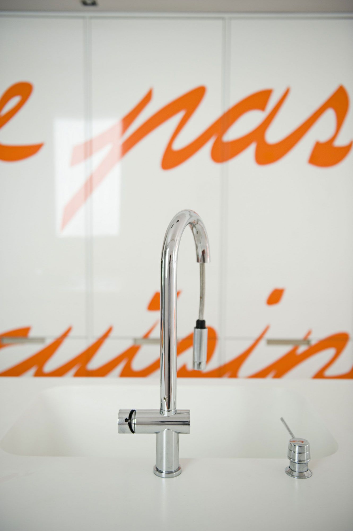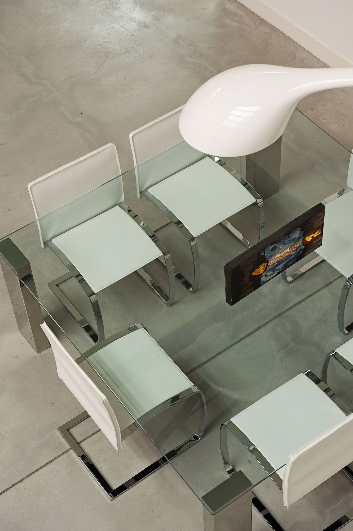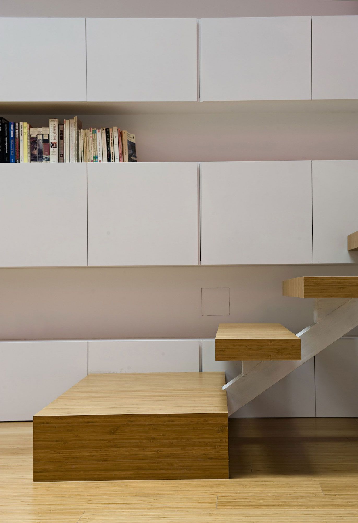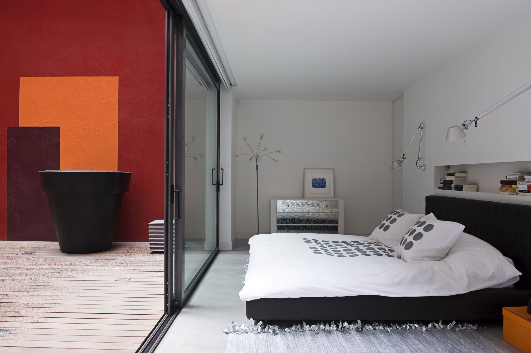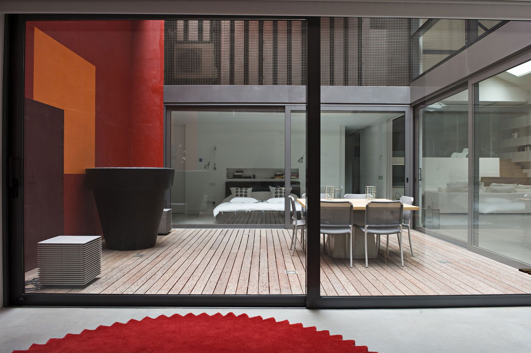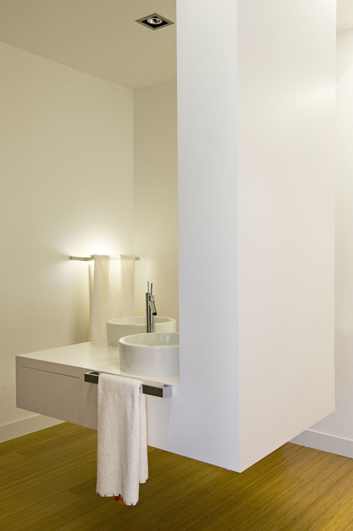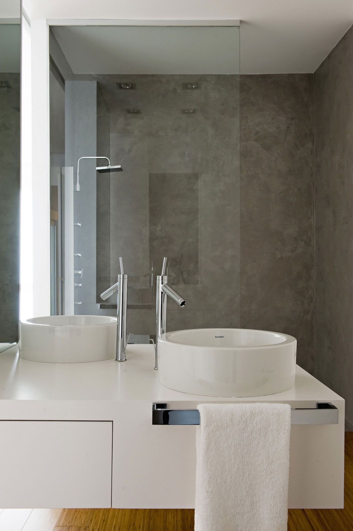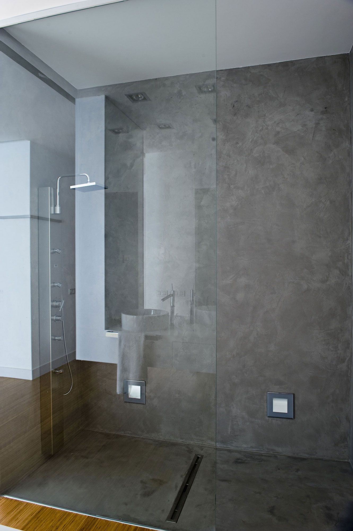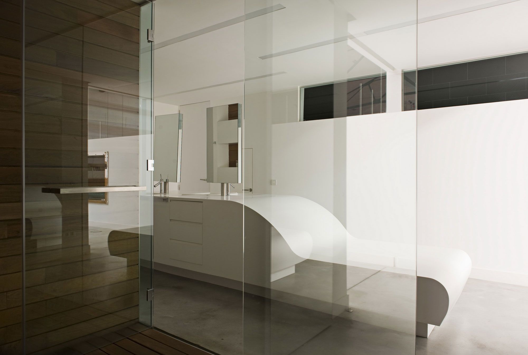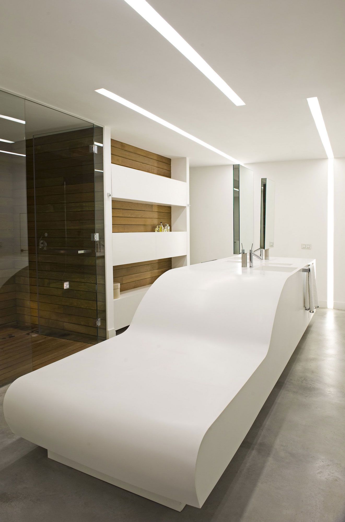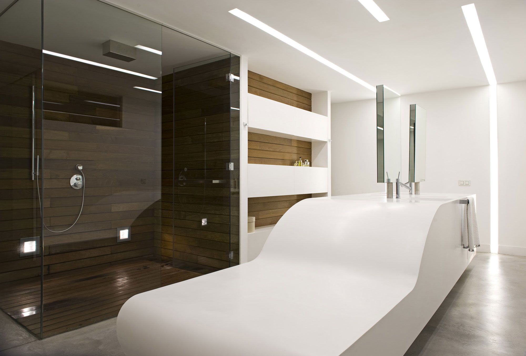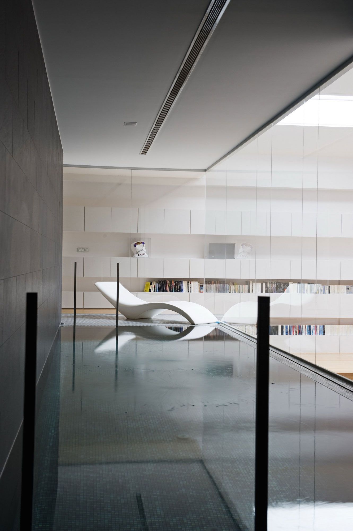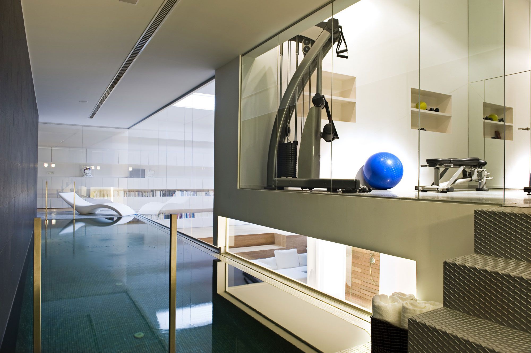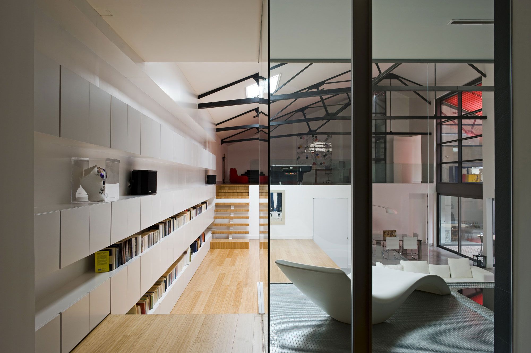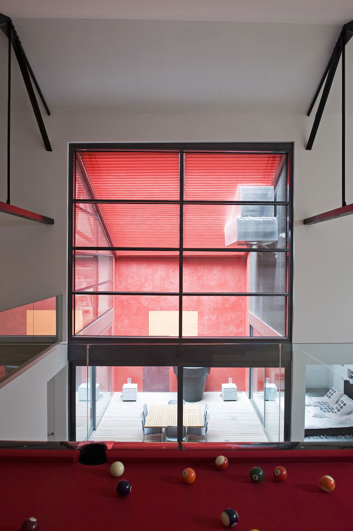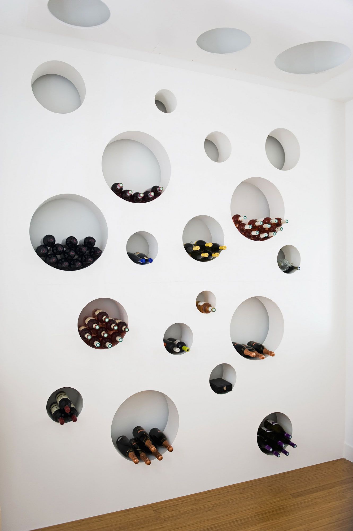Contemporary Bordeaux Loft by Teresa Sapey Estudio
Architects: Teresa Sapey Estudio
Location: Bordeaux, France
Year: 2007
Photo courtesy: Teresa Sapey Estudio
Description:
Situated in a former garage in a Bordeaux industrial district, this house was fully refurbished and divided into two main areas: a public one for interaction with visitors and a private living space.
The first comprises a kitchen, cellar and guest room. The owners’ private space contains a large lounge lined with bookcases and an inner courtyard.
The indoor swimming pool links the gym to the bathroom, which in turn leads to the bedroom through a dressing room. A space with a snooker table on the upper floor overlooks the lounge.
Thank you for reading this article!



