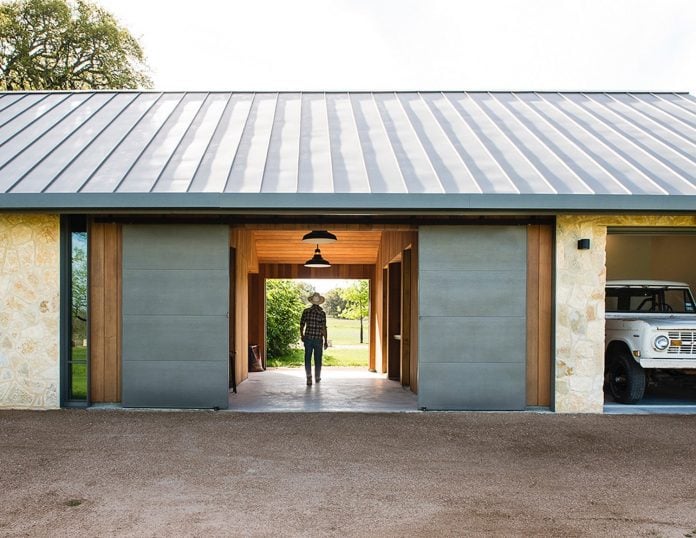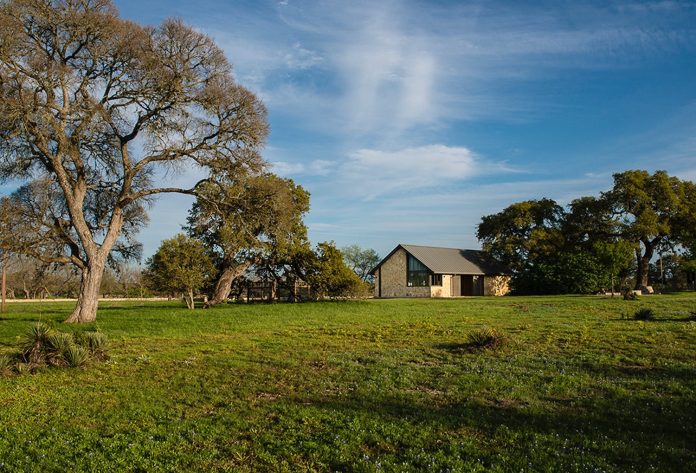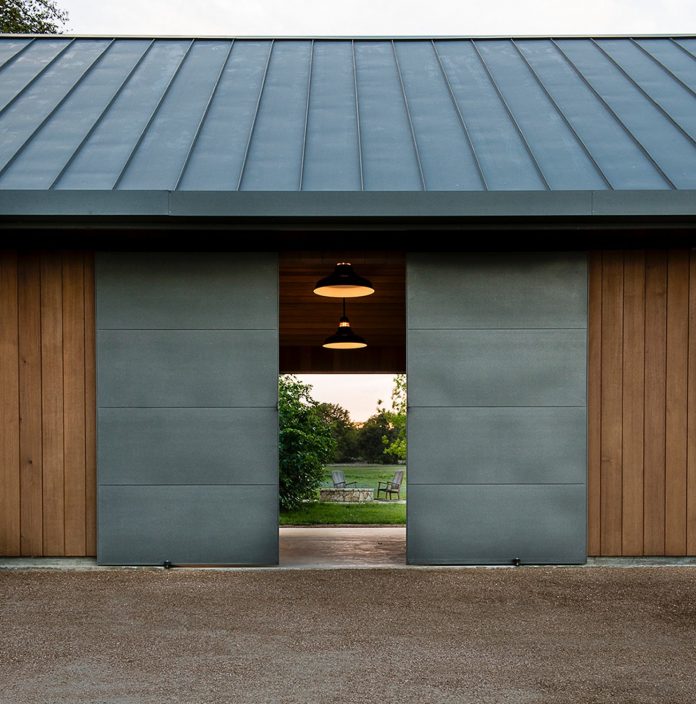Companion building to a small stone ranch house
Architects: Jobe Corral Architects
Location: Austin, United States
Year: 2017
Photo courtesy: Jobe Corral Architects
Description:
“Barns are where you store the equipment needed to maintain your property, farm your land or feed your livestock. They are repair shops. They shelter from the elements. They are where the day begins and ends. This is the companion building to a small stone ranch house. Its operations- fishing, planting, harvesting and restoring the land to its original state- are modest in scale, but meaningful to the land’s occupants.
The barn is organized around a breezeway that separates the car garage from a greenhouse and smaller ATV garage. The breezeway serves as a work space and a place for the gathering and sorting of tools for the day. Barn doors open at each end to make access for ranch vehicles, the wind, and the sun. The dogtrot style building is oriented to capture summer breezes and provides an airy, shaded refuge from the heat of the day.
To the north side of the breezeway, the greenhouse provides space for planting seedlings, washing produce, and cleaning fish. The large, north-facing steel windows are operable and provide cross-ventilation through the room. The use of natural materials, such as limestone and cedar, combined with clean lines and minimal steel detailing lets the beauty of the surrounding ranch speak for itself.”

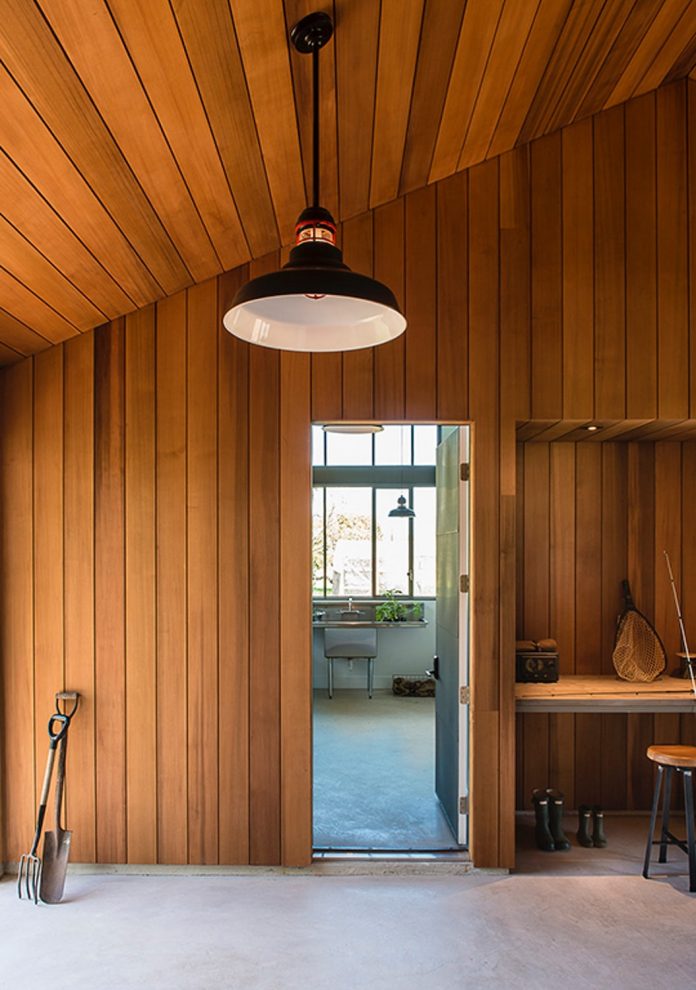
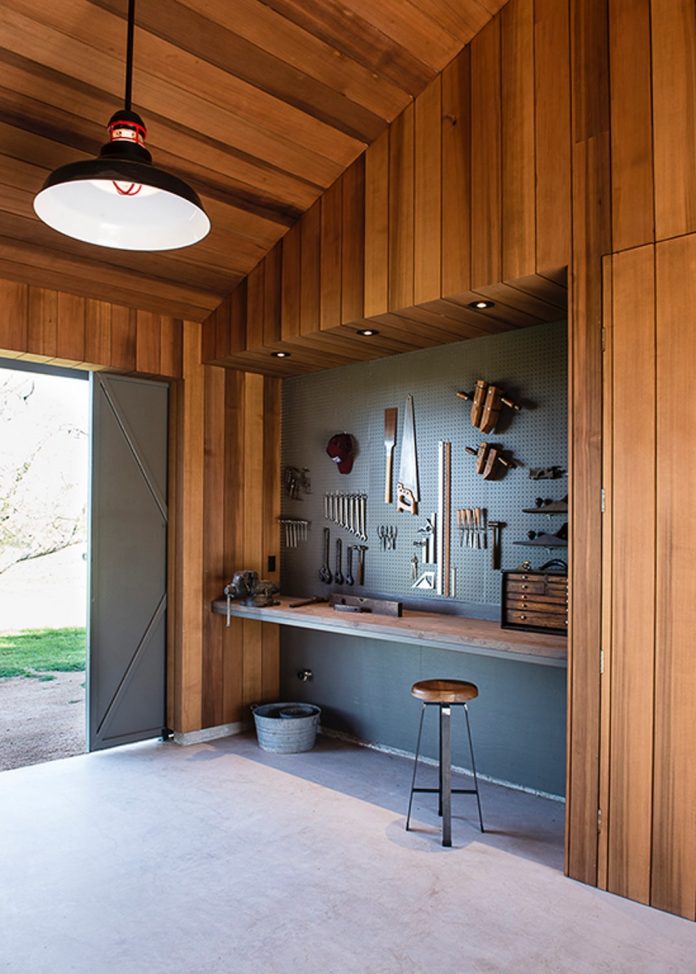
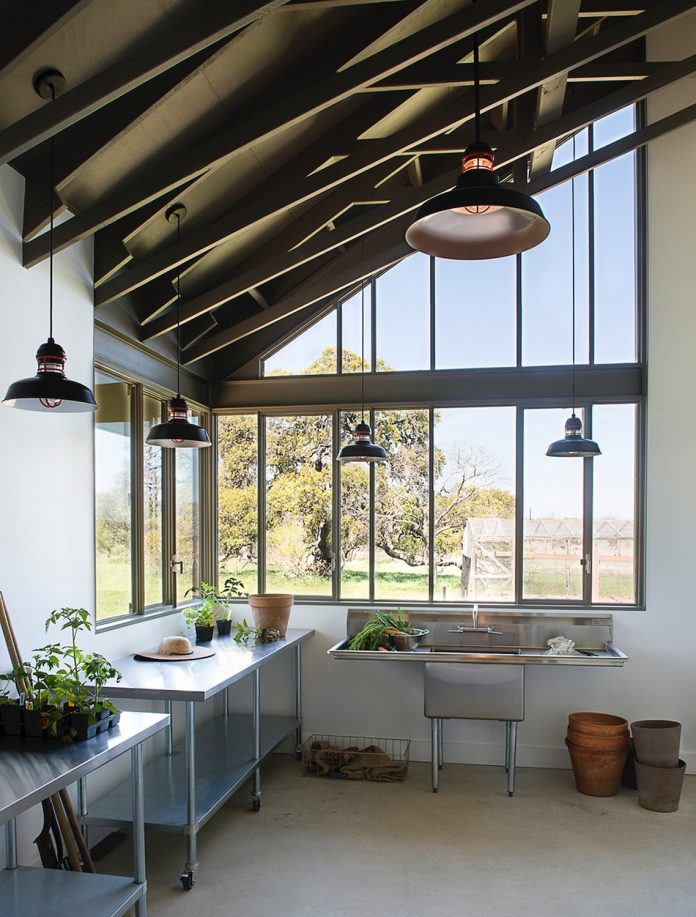
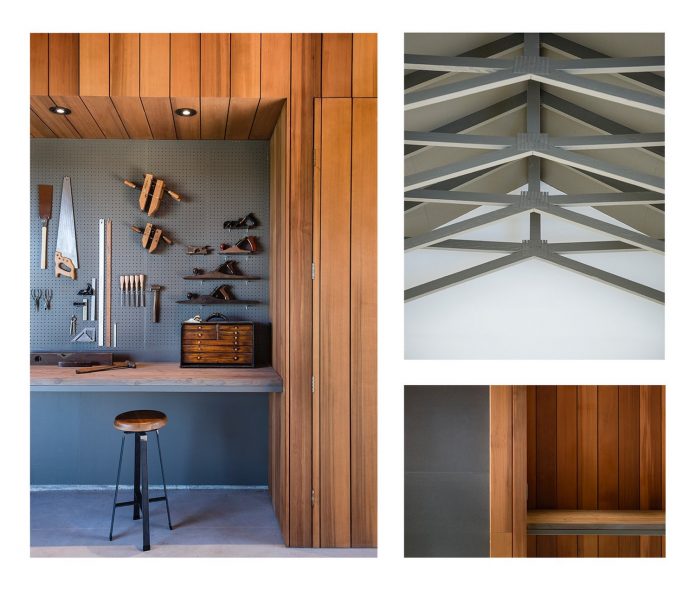
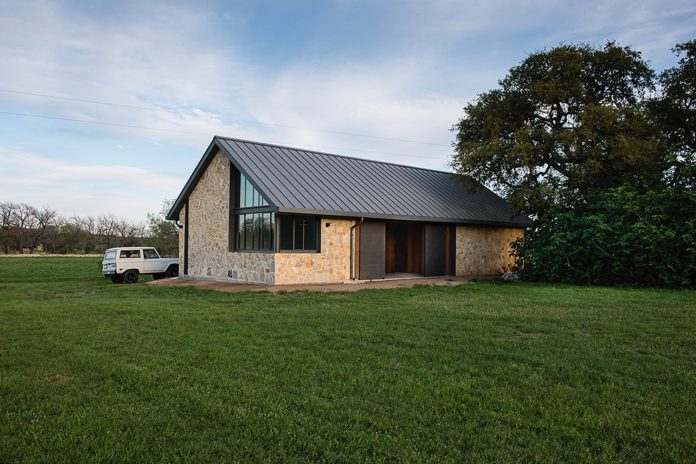
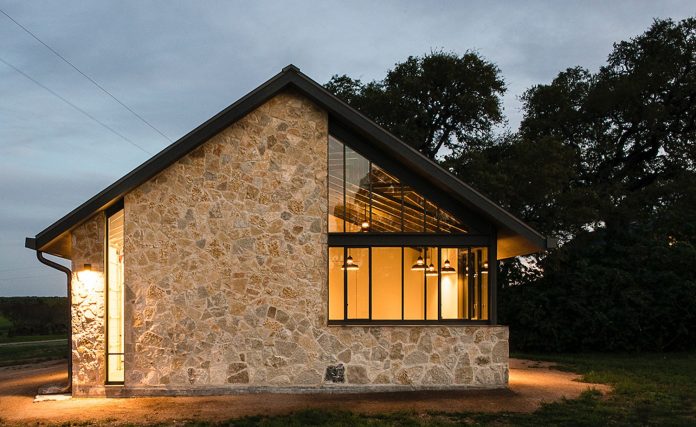
Thank you for reading this article!



