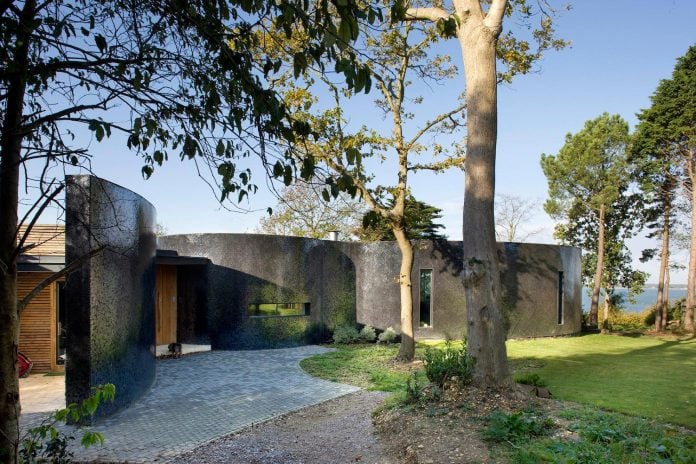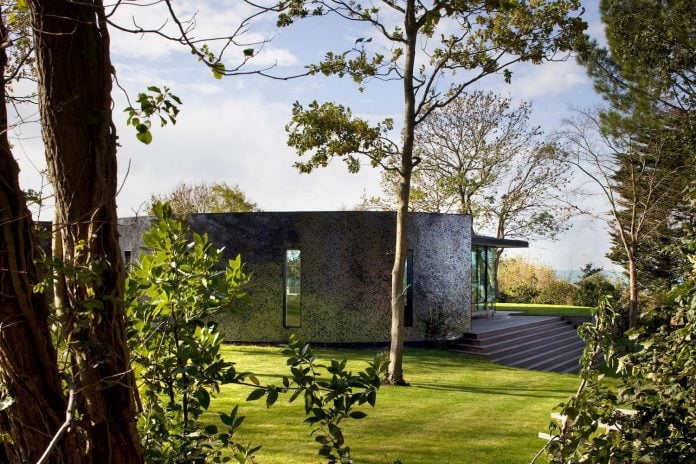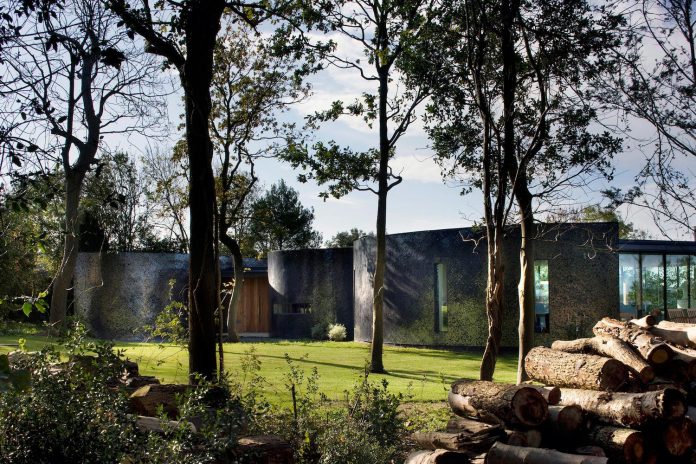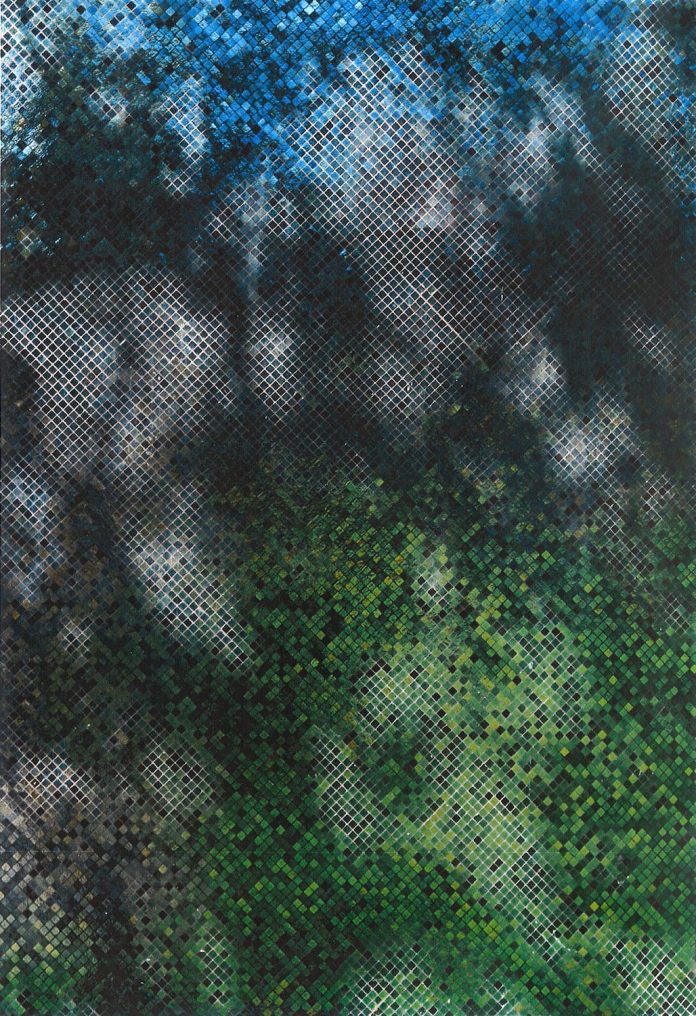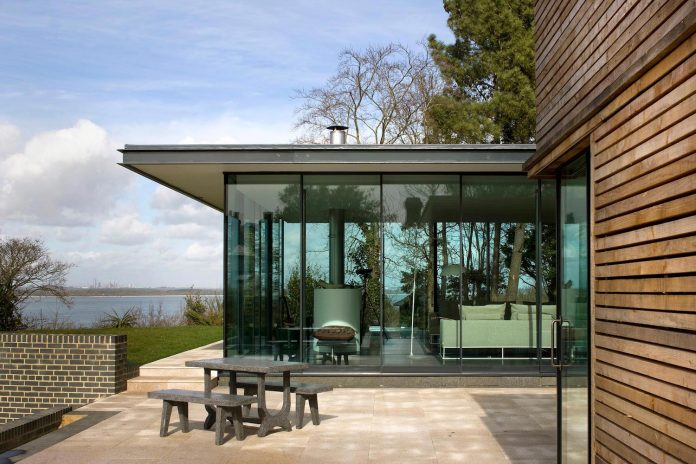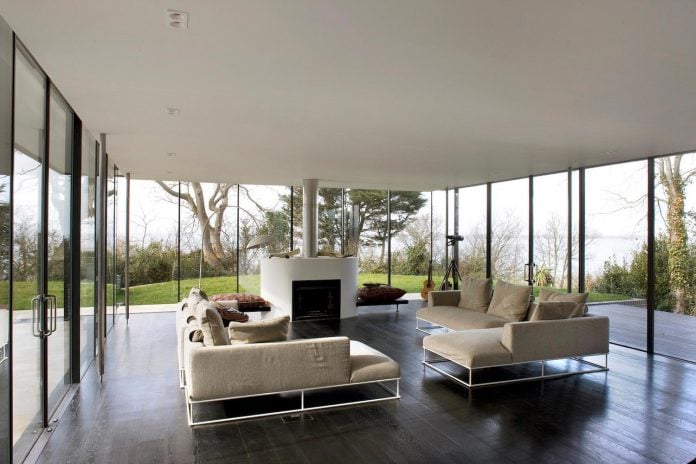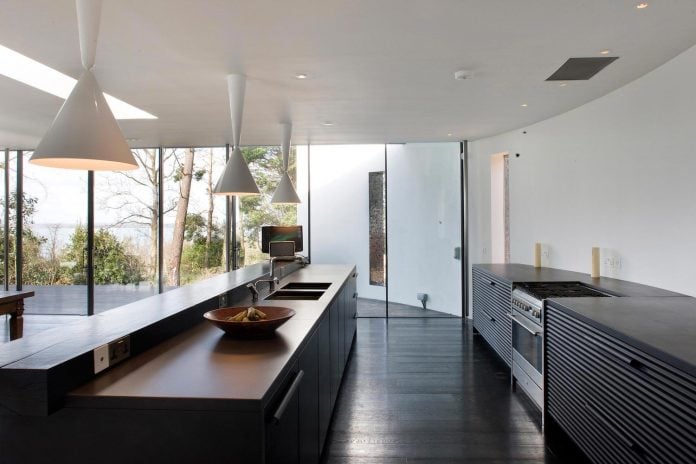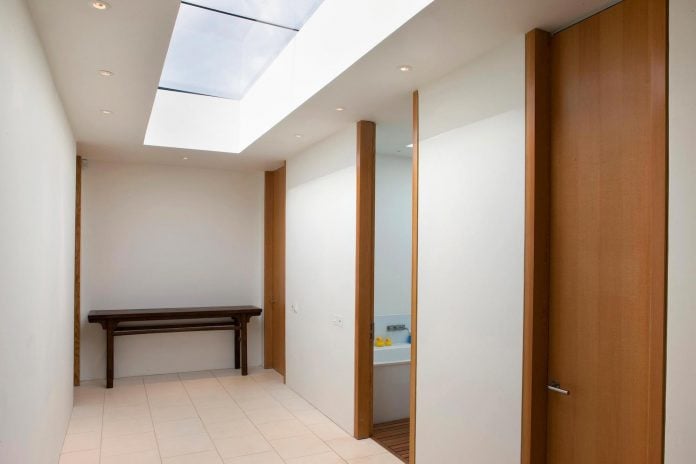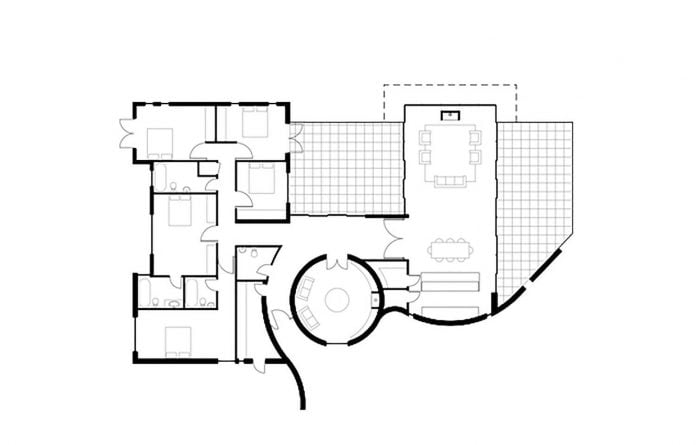Compact 1960’s bungalow gets a renovation and extension with a glass pavilion living room
Architects: The Manser Practice Architects + Designers
Location: United Kingdom
Year: 2008
Area: 3.014 ft²/ 280 m²
Photo courtesy: Morley Von Sternberg
Description:
“The Clients brief was for their weekend and holiday house, a compact 1960’s bungalow, to be enlarged, giving more living accommodation and enhancing the views of the sea to the north and west. Maintaining the private/secret nature of the site was also a requirement.
An initial proposal to simply add a glass pavilion living room to the existing house appeared to fulfil the brief. Keeping the house single storey kept the building low enough not to have a view of nearby houses but adding the new space to the north of the existing house located the main living space in a position with a more commanding view over the woods below to the Solent beyond.
As the design developed however it became obvious that the size and standard of the new extension would only serve to exaggerate the cramped and substandard nature of the existing house. A decision was taken in favour of wholesale redevelopment; maintaining the concept of the initial proposal but ensuring that the completed project had a coherence and consistency of quality.
The house is approached from a generally suburban and unremarkable road down gravel drive through a wood. The initial view of the house is deliberately unclear. A long sinuous reflective black wall sitting amongst the trees conceals the presence of the house and beyond. Views of the sea are also only hinted at with glimpses.
On entering the house through a huge rough sawn timber door the visitor is lead along a broad sweeping curved corridor down which the main living space, the internal and external living areas and the stunning views beyond slowly become apparent. The utter and apparently almost structureless, transparency of the living area is offset by the timber clad density of the bedroom block the two sections being held together by the black screen wall running north south on the east side of the house.
Bedrooms generally have corner locations with micro views within the property but the main living space with terraces both to the north and south has long views to the north and west.
Rebuilding rather than extending allowed the whole house to be designed in a more sustainable level than the existing property. The building is heated using a ground source heat pump running off a series of 40m bore holes. The heat pump also provides the hot water and heating to the swimming pool and in summer provides cooling to the floors: – replenishing the borehole in the process.
Rainwater is harvested for flushing WCs and for external taps. Solar heating for hot water was considered but rejected as there were operational problems on a property which in only used intermittently. Similarly a wind turbine was rejected for a number of reasons, including planning, wind profile, and pay back time.
The main bedroom block and all external walls are constructed using 280mm thick lightweight clay honeycomb ‘Zeigler’ blocks giving very high levels of insulation whilst the glazed pavilion has deep overhangs ensuring that solar gain is used to best advantage during winter months but avoided during the summer. The dark living room floor also absorbs solar gain reducing the load in the underfloor heating.”
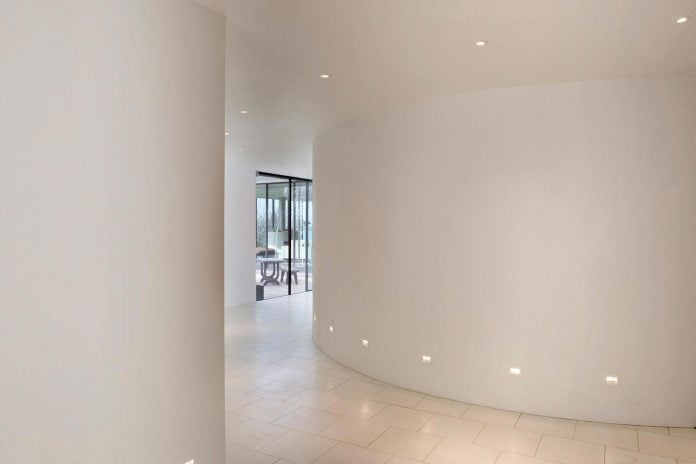
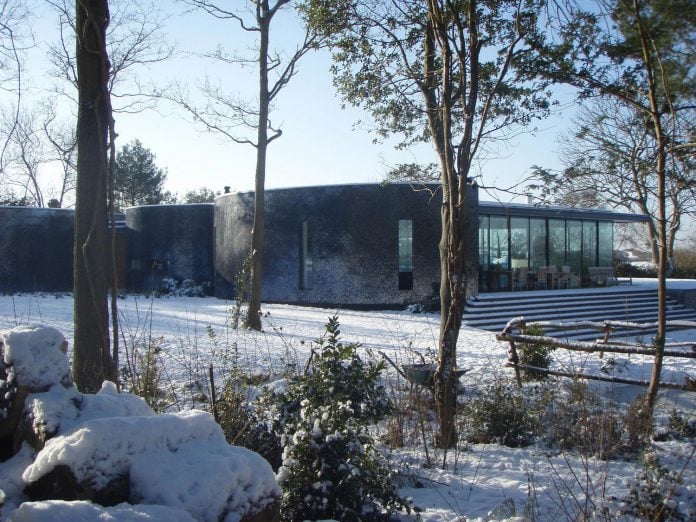
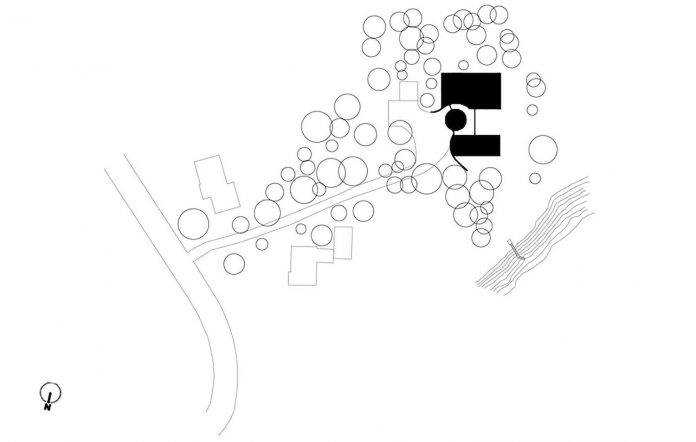
Thank you for reading Compact bungalow gets a renovation and extension with a glass pavilion.



