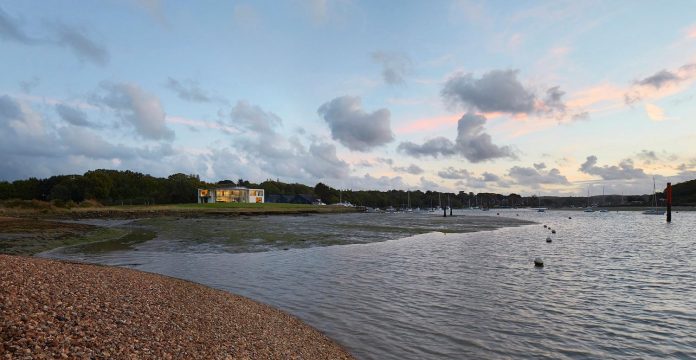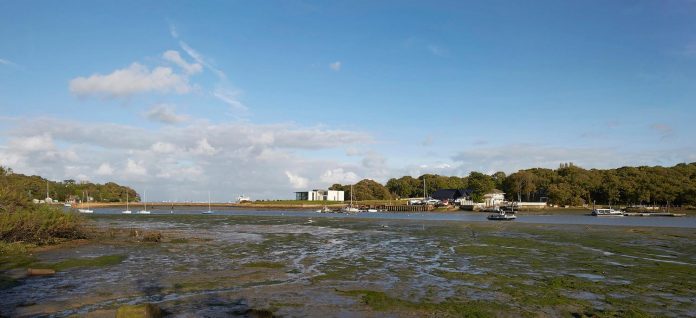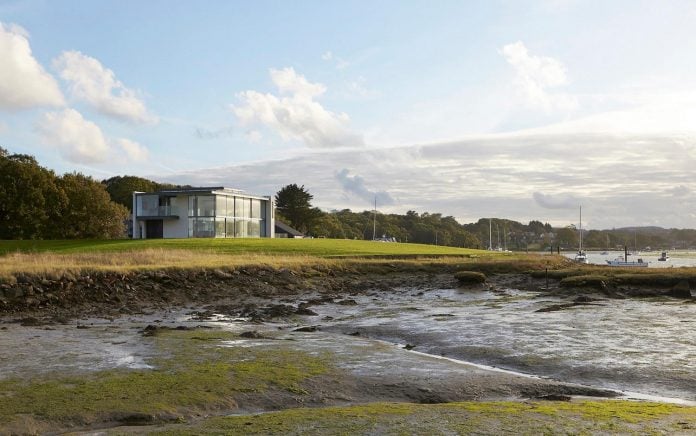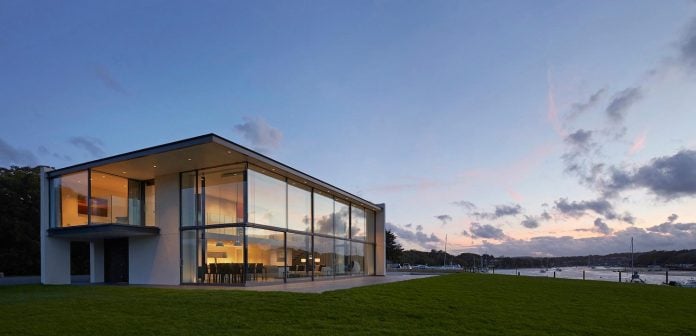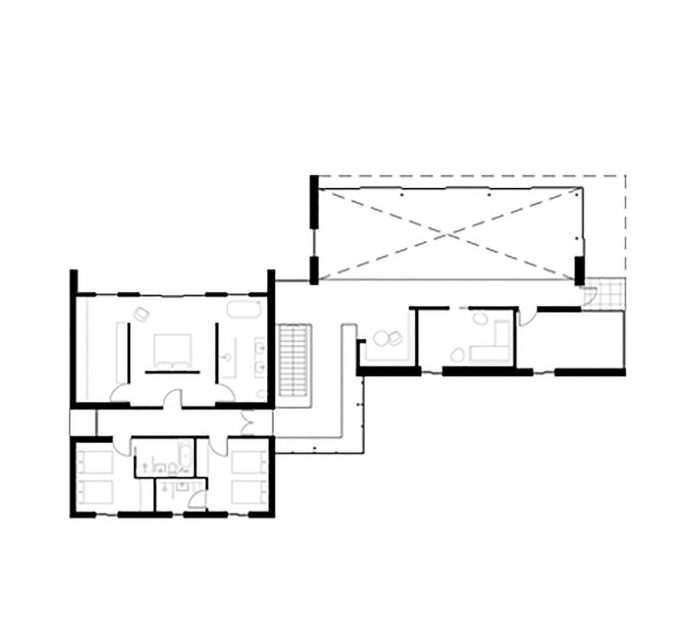Fishbourne Quay, old industrial building converted into a mixed use development on the north shore of the Isle of Wight
Architects: The Manser Practice Architects + Designers
Location: United Kingdom
Year: 2013
Area: 6.243 ft²/ 580 m²
Photo courtesy: Hufton+Crow
Description:
“Fishbourne Quay is a mixed use development on the north shore of the Isle of Wight, comprising a new detached property, new light industrial units and a marina. The site is located at the mouth of a natural river inlet with a very scenic shoreline comprised of houses dispersed within mature trees.
The house is designed to allow open daily living, out into the waterside in good weather with a more contained bedroom wing separated from the living area by a two storey atrium containing stairs and a gallery. The house is designed to be easy to use, allow for use of a wide range of boats and activities on the river/sea and a small palette of materials has been used simply and with consistent and coherent detailing.
The project involved extensive landscaping and replanting of the site to create a wooded foreshore typical of the creek and to enhance the already abundant flora and fauna.
The house has been built on top of the original slab from one of the old industrial buildings. This reduced the amount of spoil going to landfill and could be used as an in-situ piling mat and form work for ground beams on top of the piles. Block work then created an undercroft / basement against which two metres plus of fill and soil was placed to form the new ground floor level.
Air source heat pumps have been used (ground source were not appropriate because of the ground conditions) and these heat both the house, under floor heating, hot water and pool heating. The house is orientated to reduce solar gain except in the late afternoon. Intermittent use makes energy use difficult to ascertain.”
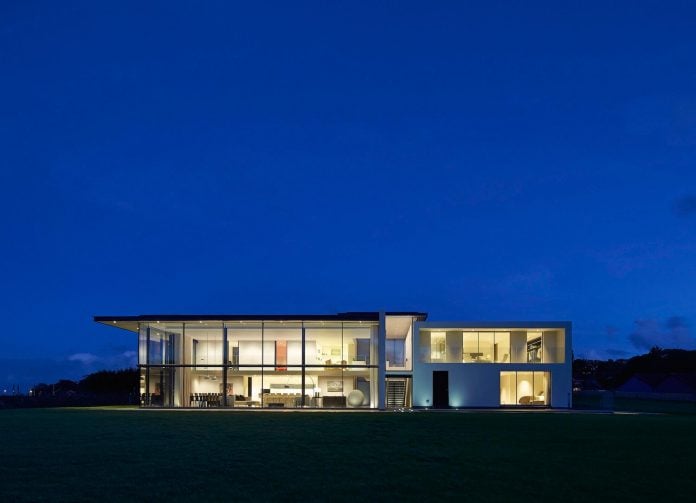
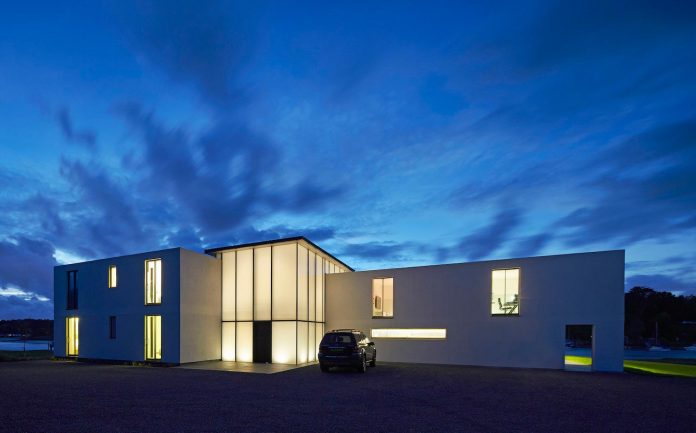
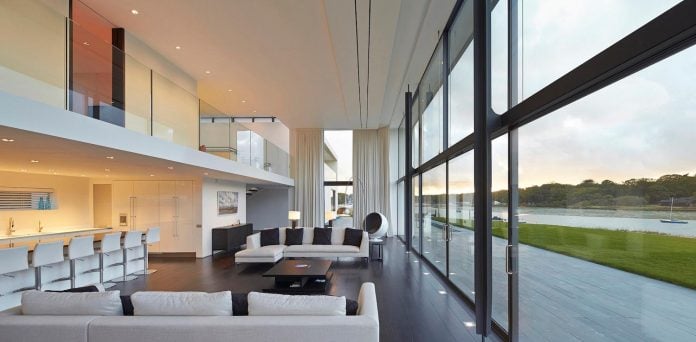
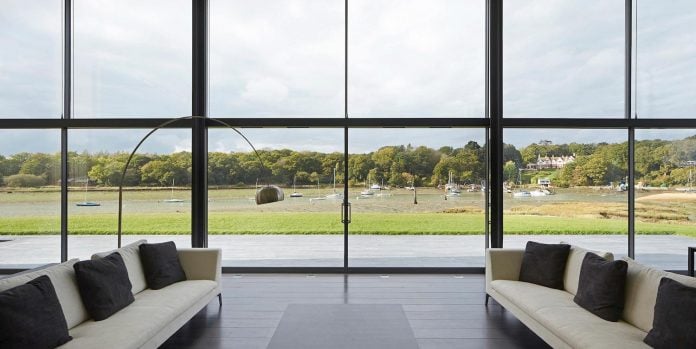
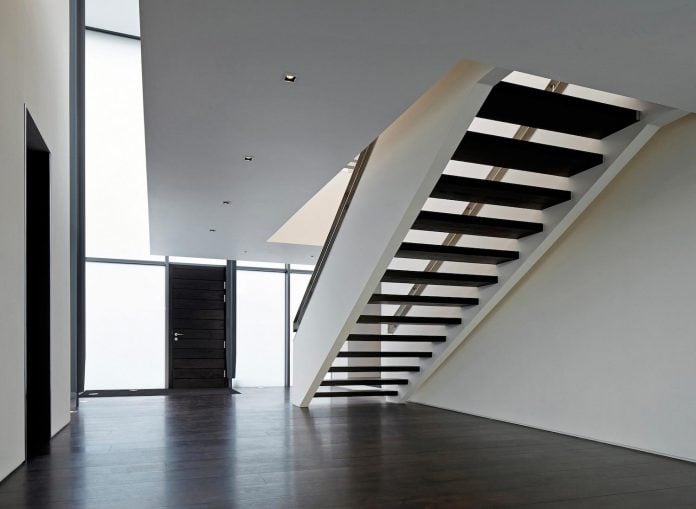
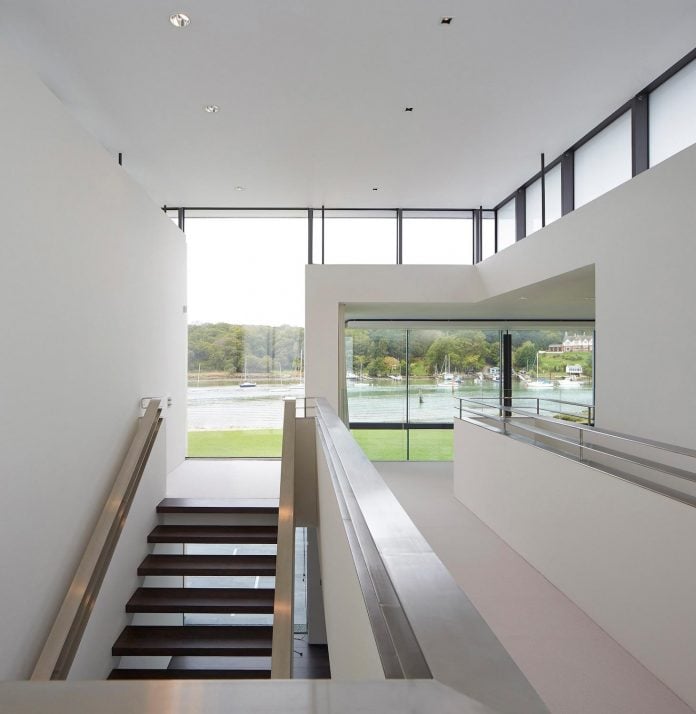

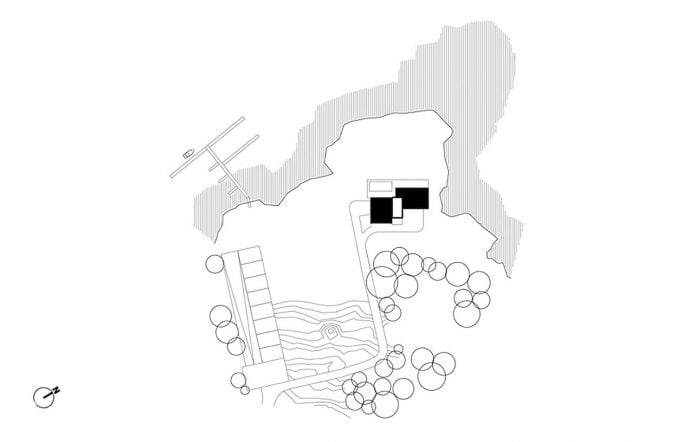
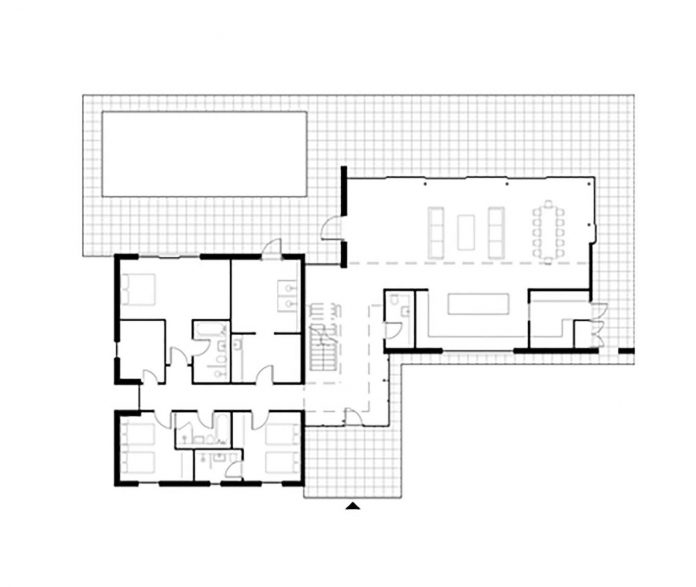
Thank you for reading this article!



