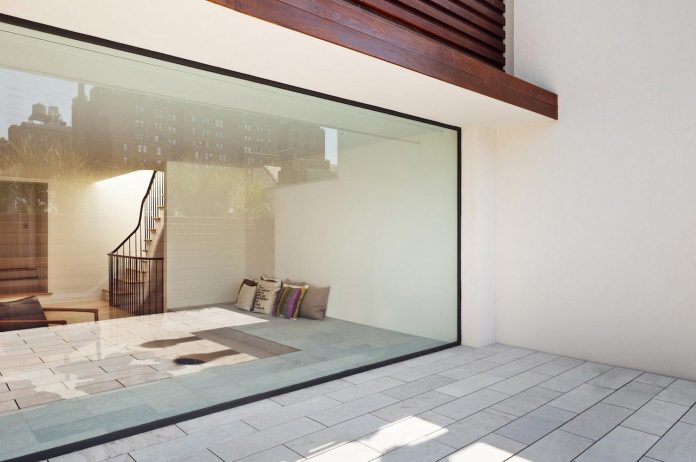A combination of historical details and lightness of modern living of an Manhattan townhouse
Architects: O’Neill Rose Architects
Location: Manhattan, New York, United States
Year: 2013
Photo courtesy: O’Neill Rose Architects
Description:
“Restoration and addition to an upper West side townhouse built in in 1889-1890. The existing building behind the front façade was removed down to the parlor floor, then rebuilt back up to a new penthouse addition and a new rear façade was built to align in the original foot print of the building. Our design focused on the connection between a simplified spatial elegance to the formality of prewar homes to work with the lightness of modern living. The parlor level retains its formal presence, but as the floors rise they begin to shed their historical detail, culminating in a modern fifth floor penthouse where a window the width of the building connects the house back to the city.”
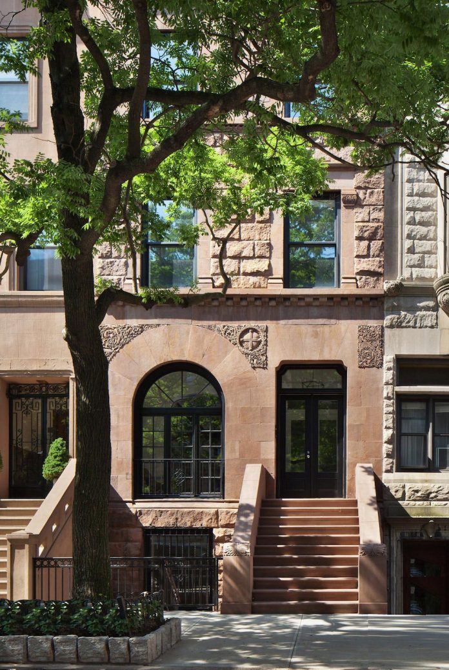

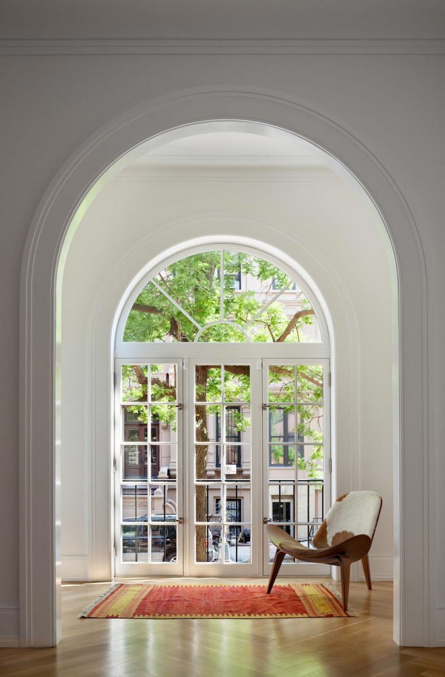
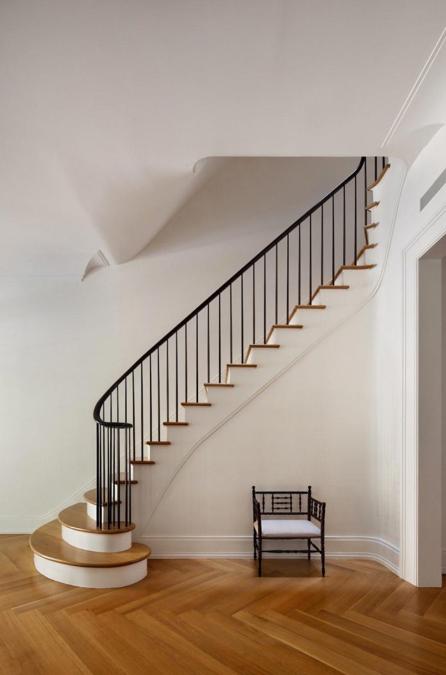
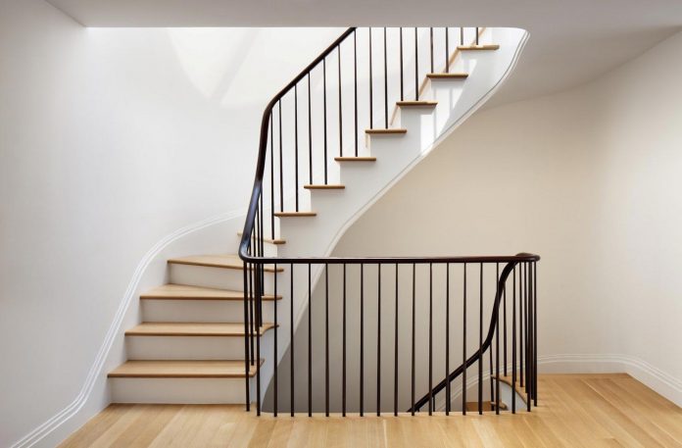
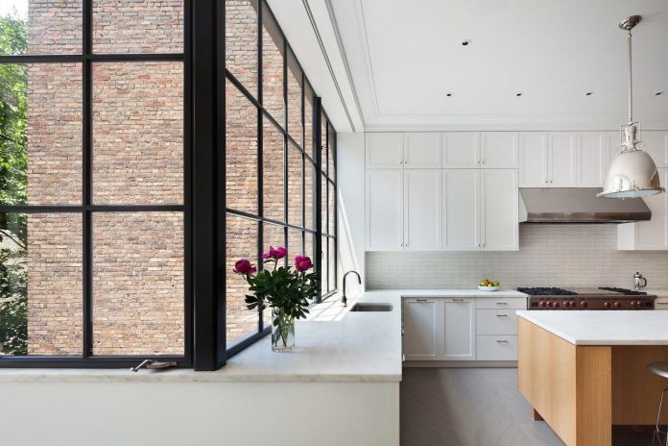
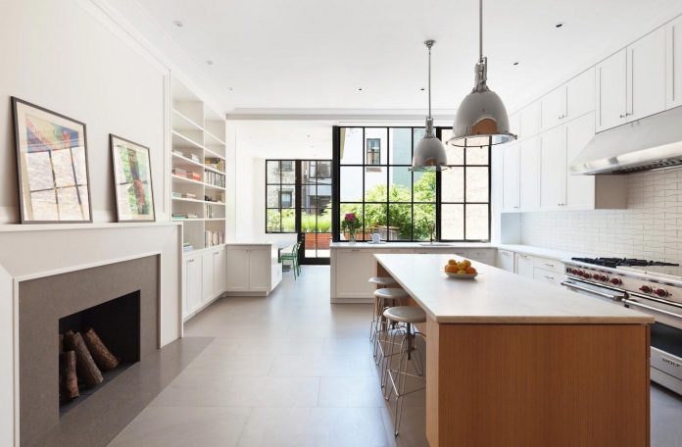
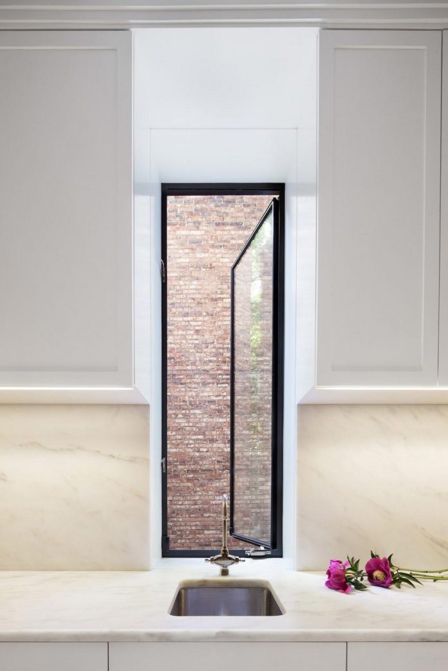
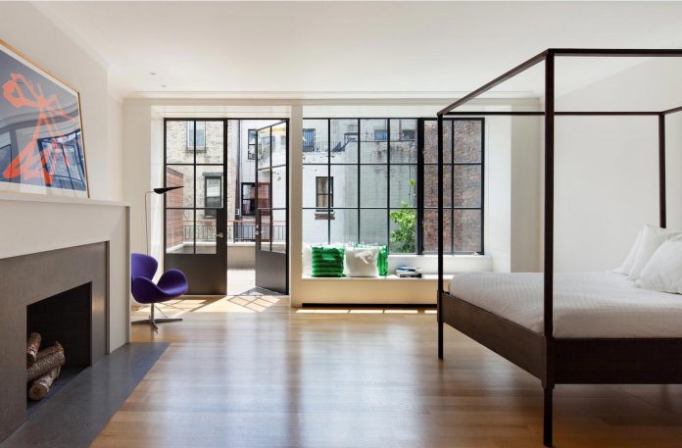
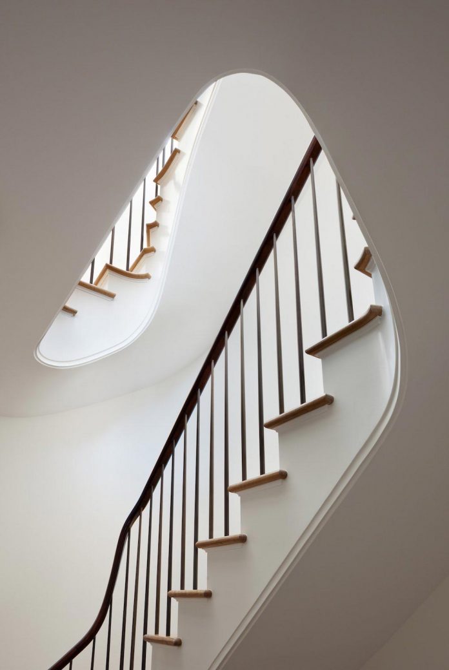
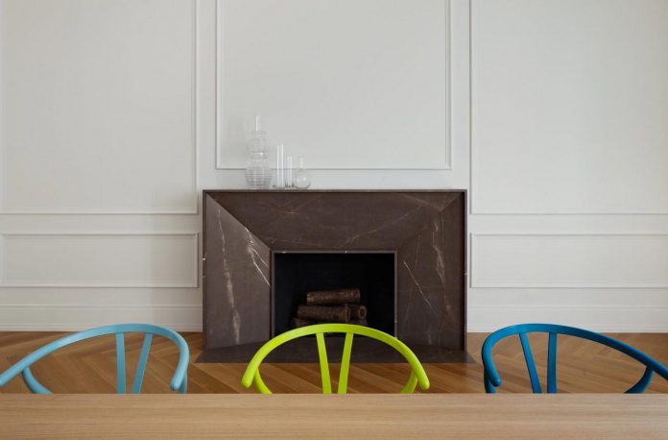
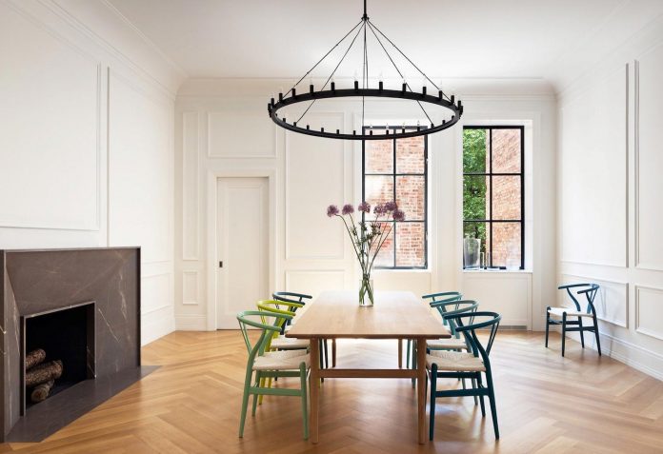
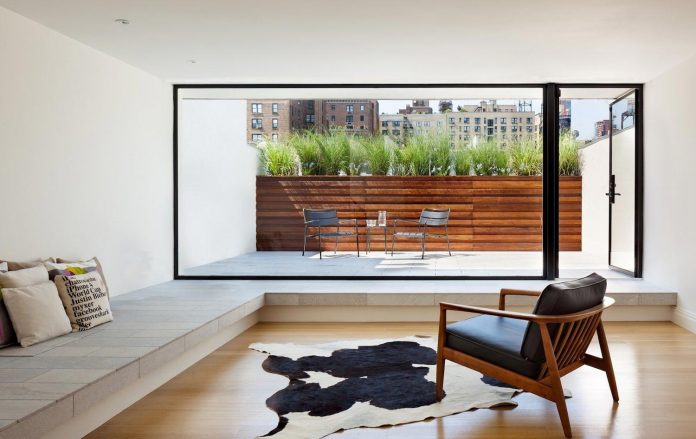
Thank you for reading this article!



