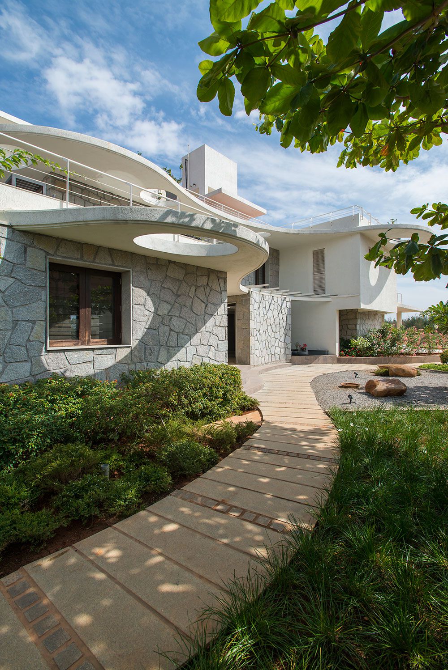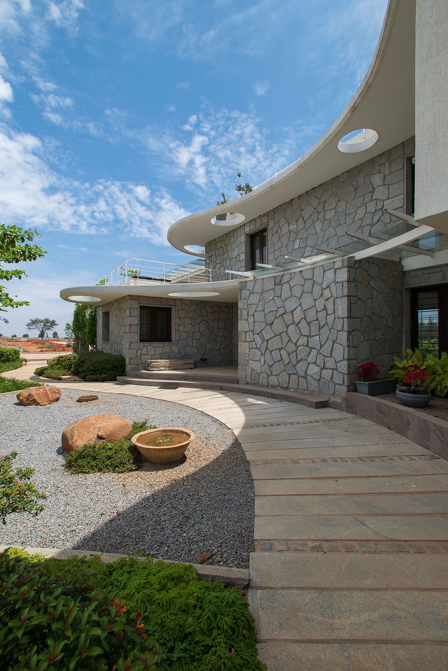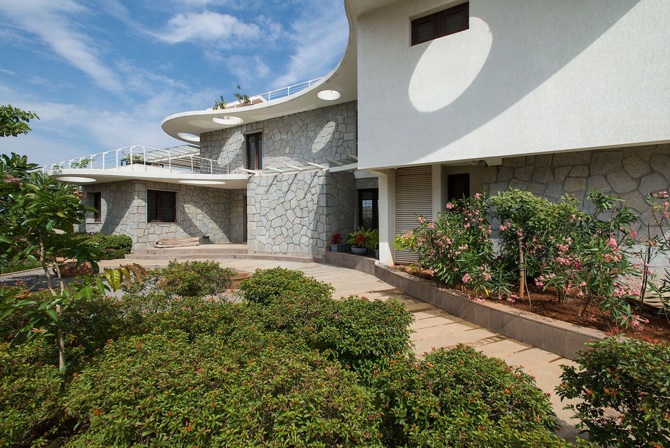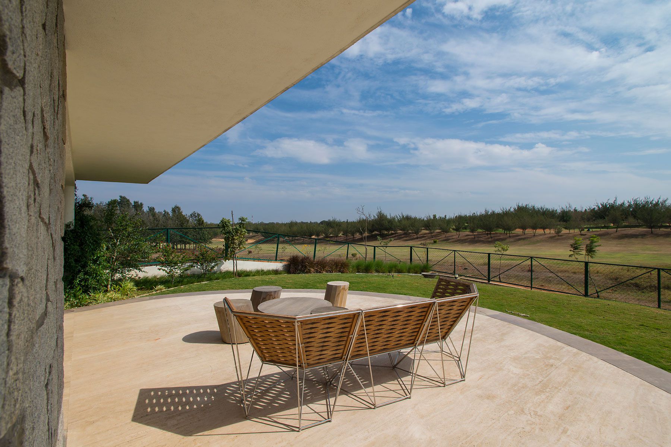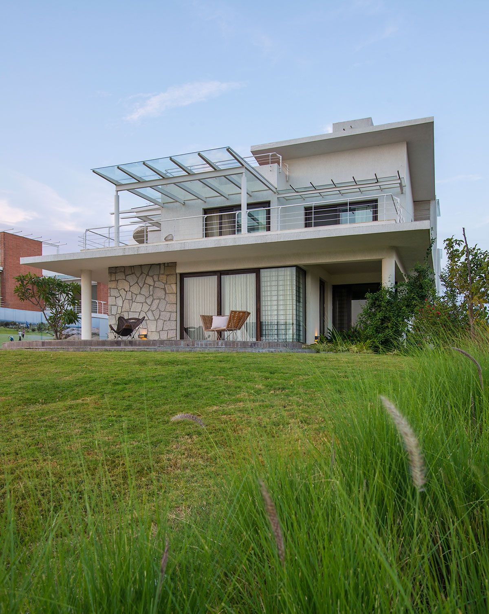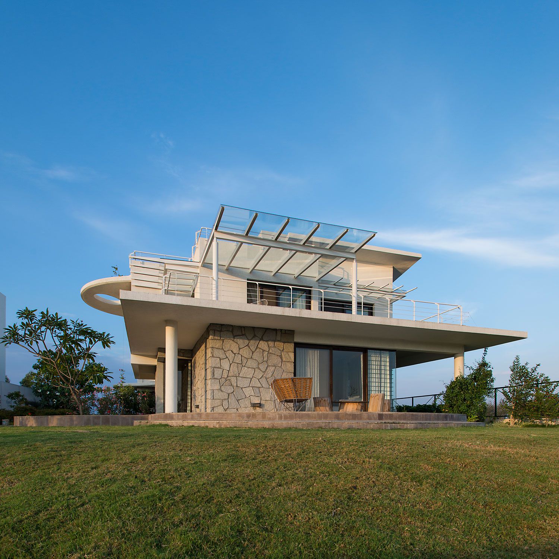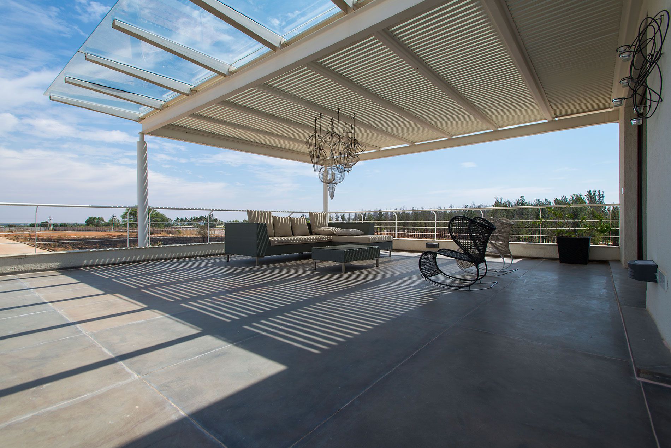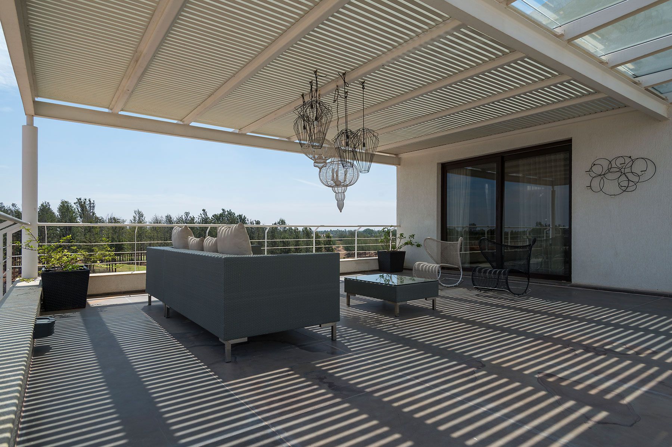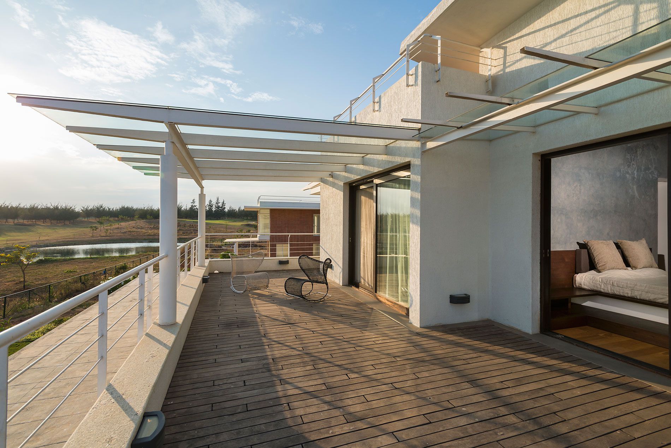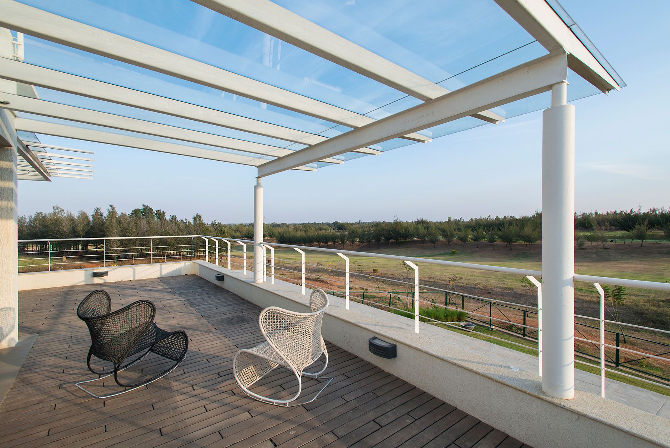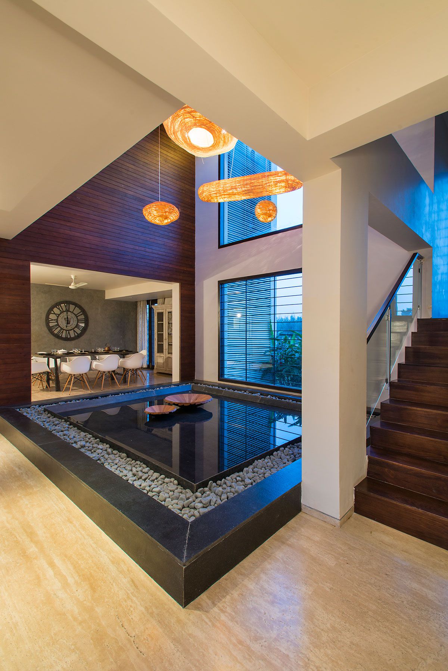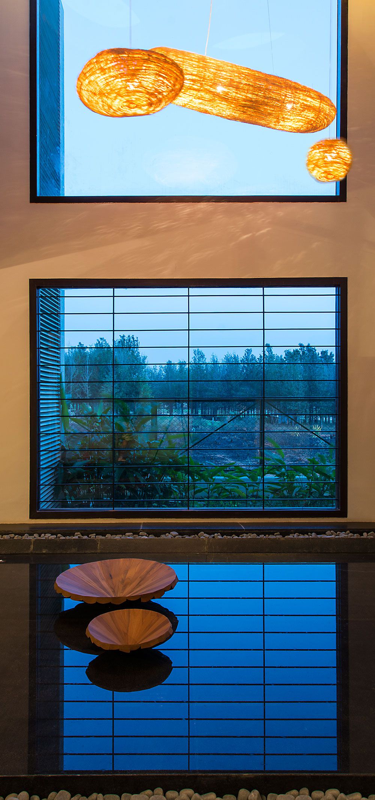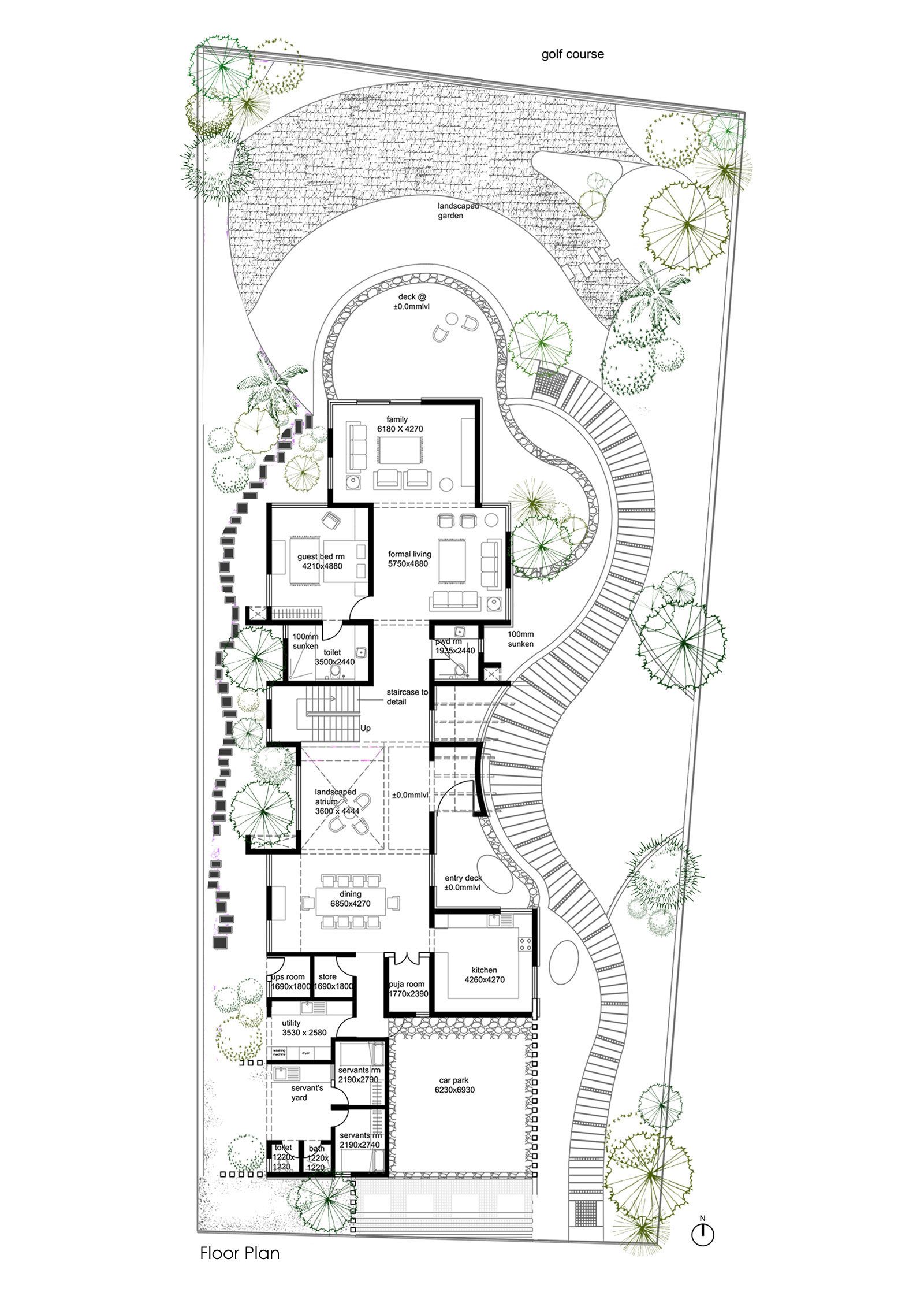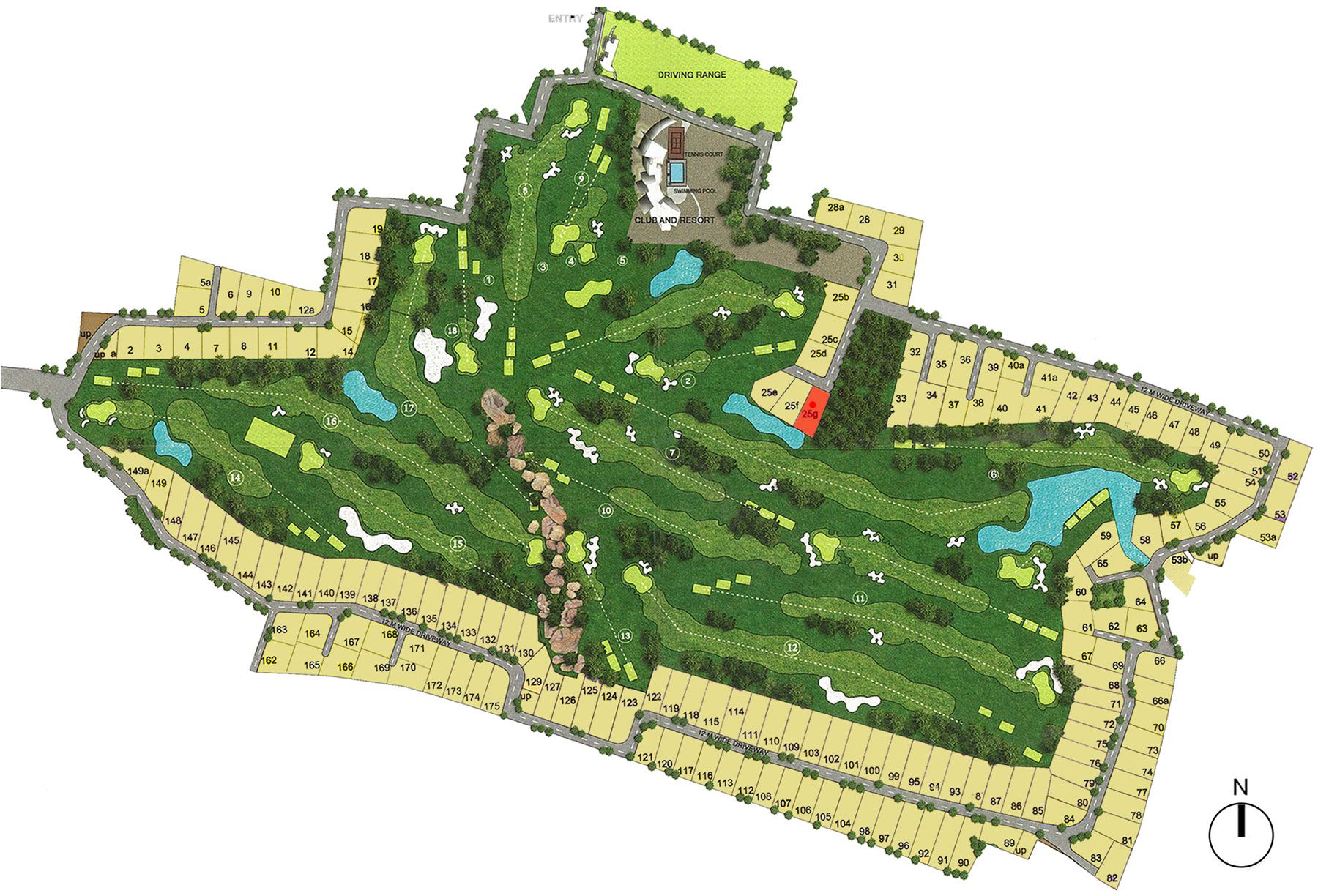Clover Villa by Mistry Architects
Architects: Mistry Architects
Location: Bangalore, India
Area: 6,000 sqft
Photo courtesy: Anand Jaju
Description:
The home is set within a beautiful golf course development on the outskirts of Bangalore… a peaceful oasis away from the stresses of the city. The site overlooks the golf course on 2 sides with its vast greenery and water bodies’ . These elements dictated the spatial flow and set the design approach.
Maximizing the views of the golf course while providing creature comforts was the core design tenet. Ventilation, natural light and ecological balance completes our intervention.
Design
A stone walkway meanders through the lush landscape of the home to take the visitor up to the entry. One enters the home through a sky lit entrance foyer and the spaces of the home then unfold outwards into the landscape.
On entering the house, one is greeted by a reflective pool with sky lights that create varying light and shade through the day and connects both the floors with its high ceiling, double heighted windows and accent lights.
There is a layering of spaces that connect the living and family to the semi covered deck spaces and then to the garden and to the golf course beyond. Clusters of comfortable seating in the decks allows one to enjoy the setting that the home is in.
The home has 3 bedrooms, a home theatre and a large party terrace complete with a bar and a seating area covered with pergola and trellis works.
To soften the otherwise straight lines of the exterior, a curved slab with interesting light cutouts wraps around the façade. This takes off from the undulating lines of the golf course and varying patterns of light and shade during different times of the day creates drama on the stone façade.
The large expanses of Italian marble flooring, clean straight line furniture juxtaposed with the warmth of the wooden flooring in certain areas sets a contemporary feel to the interiors.
The house achieves a great degree of sustainability by the use of led lights, a 50000 litre rain water harvesting tank and provisions for installing photo voltaic panels to generate electricity. Sewage is treated at a common level for reuse back into the golf course.
While sustainability is uppermost, the home allows natural architecture to blend with modern aesthetics.
Thank you for reading this article!



