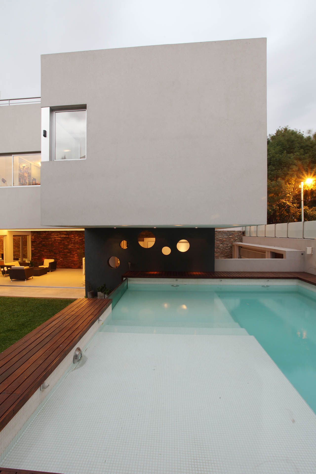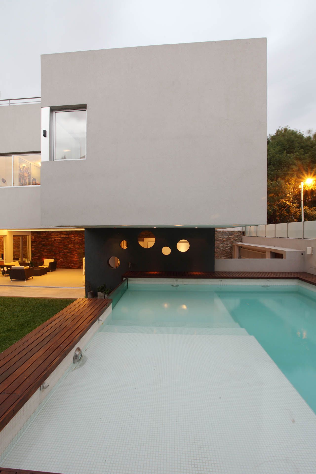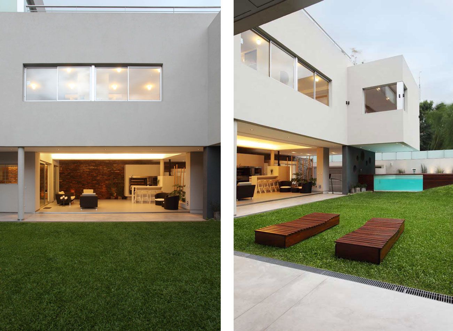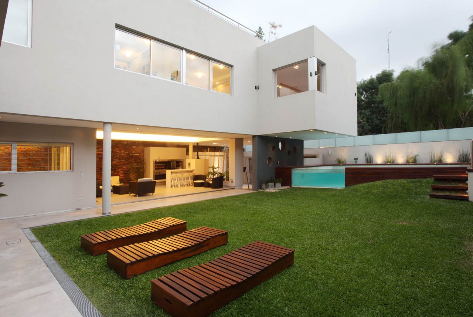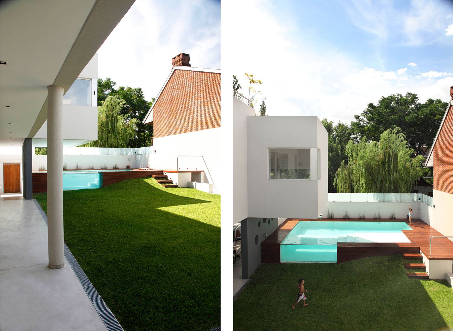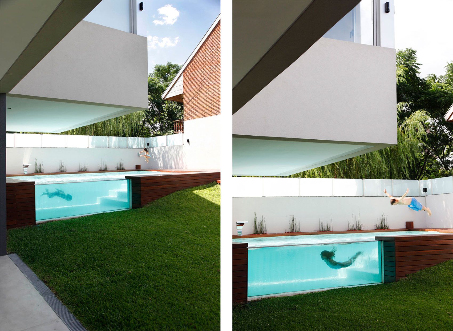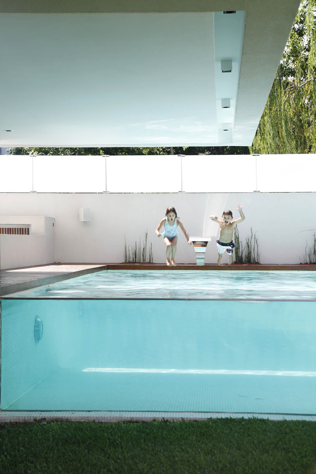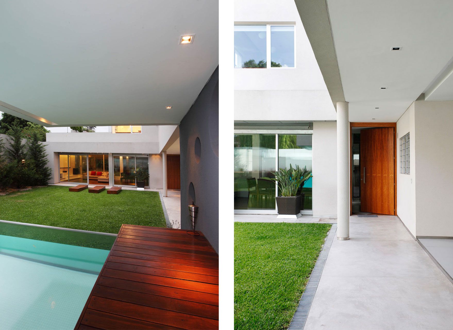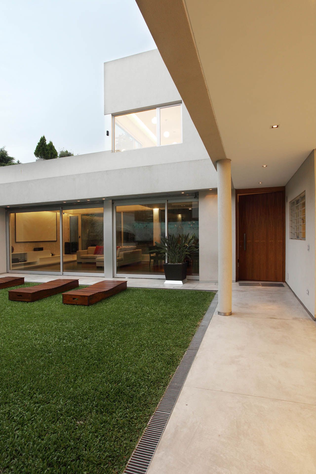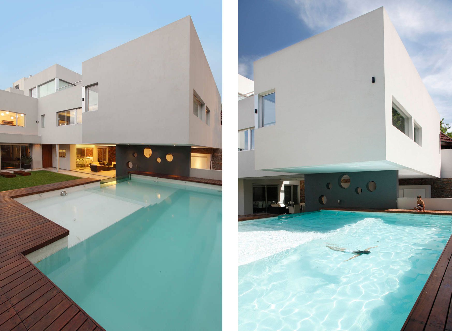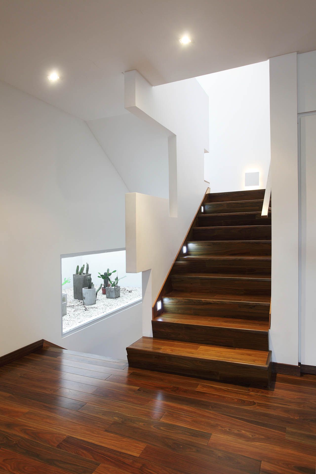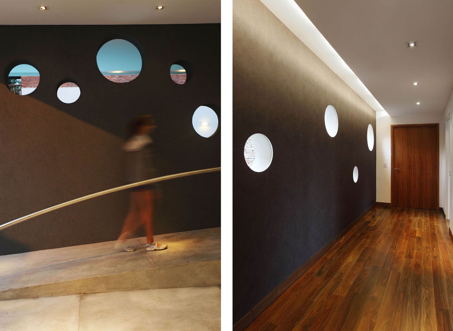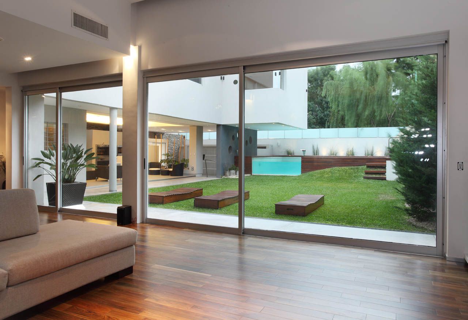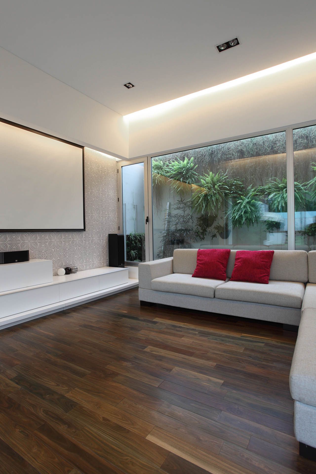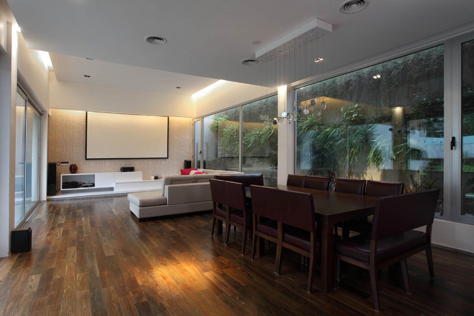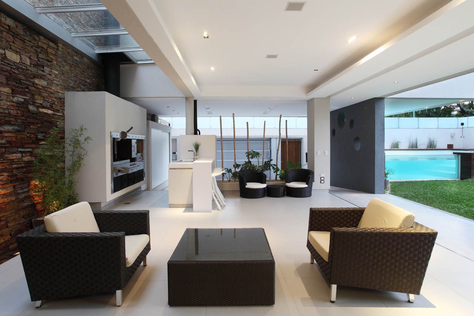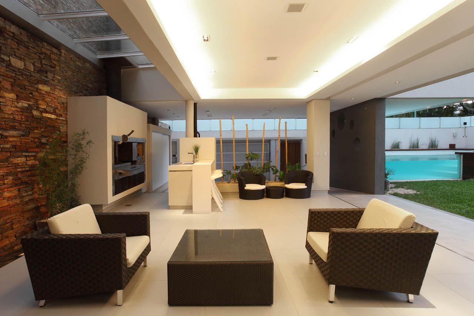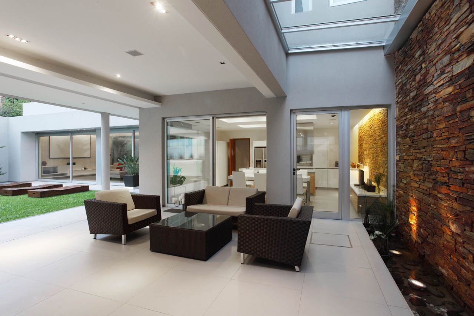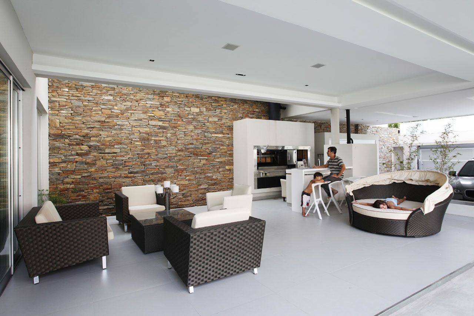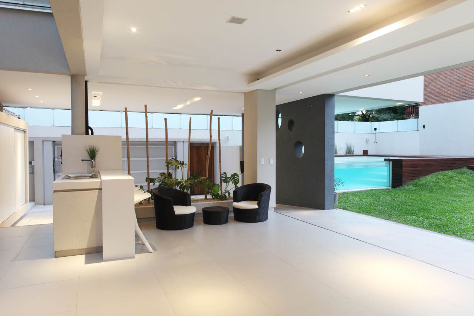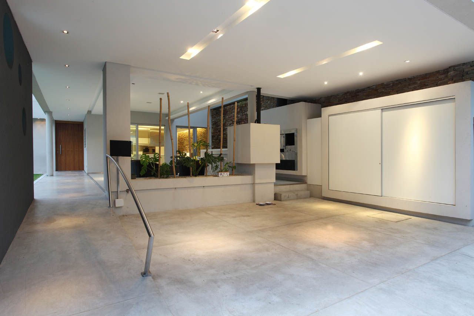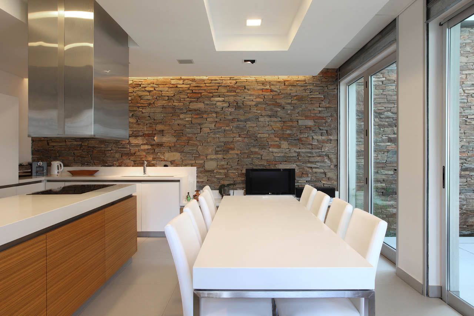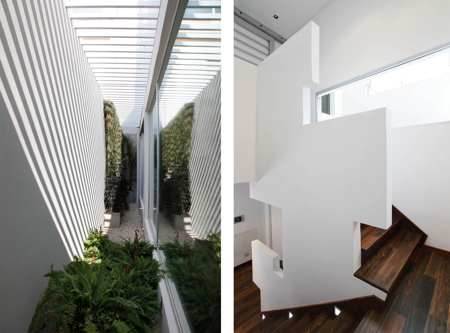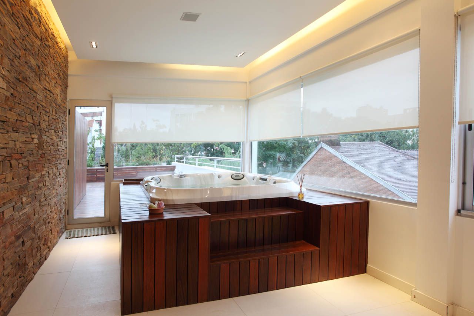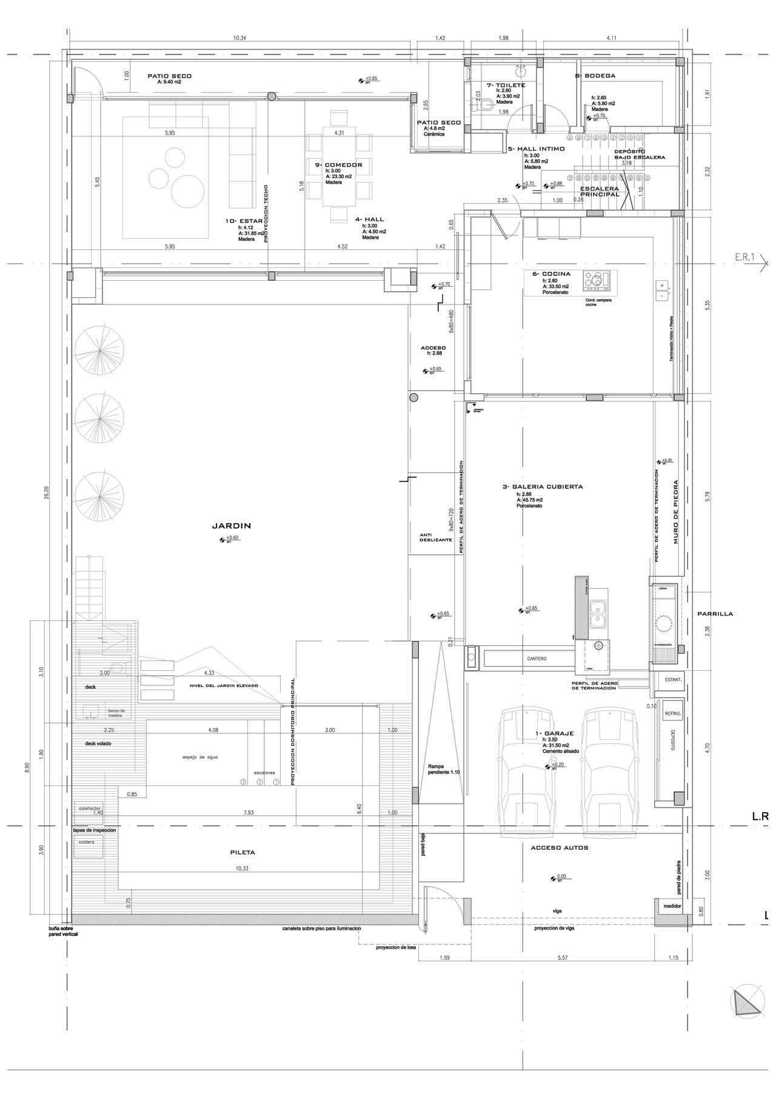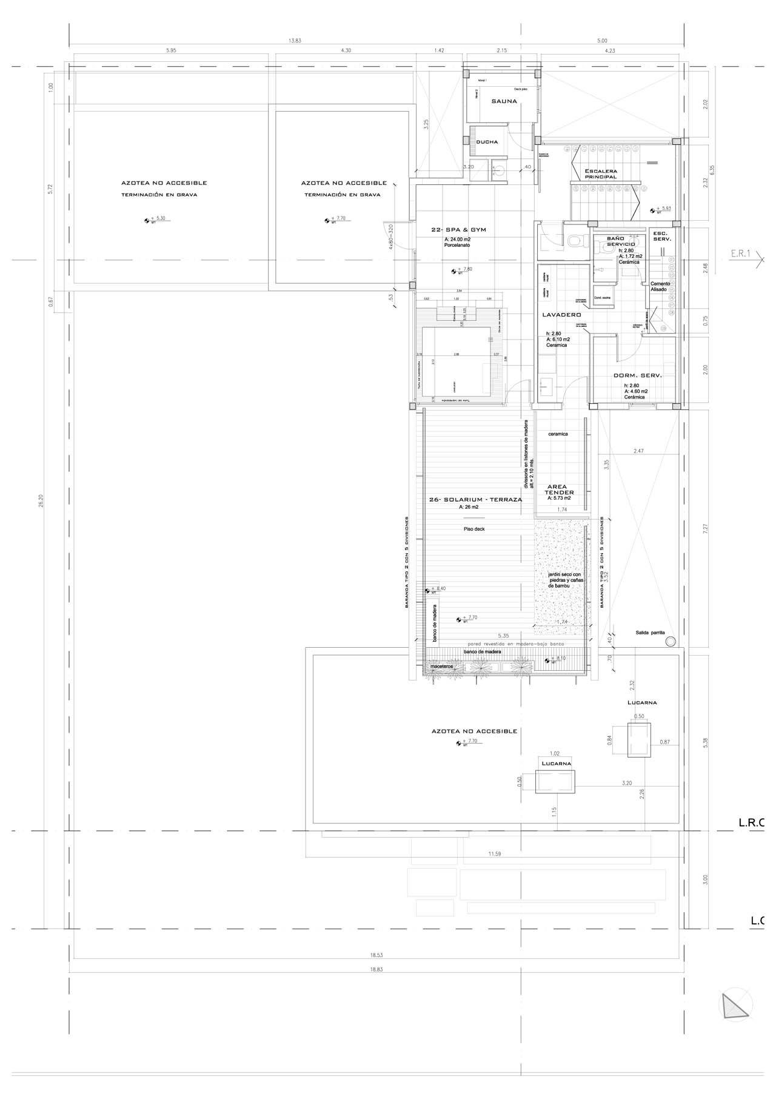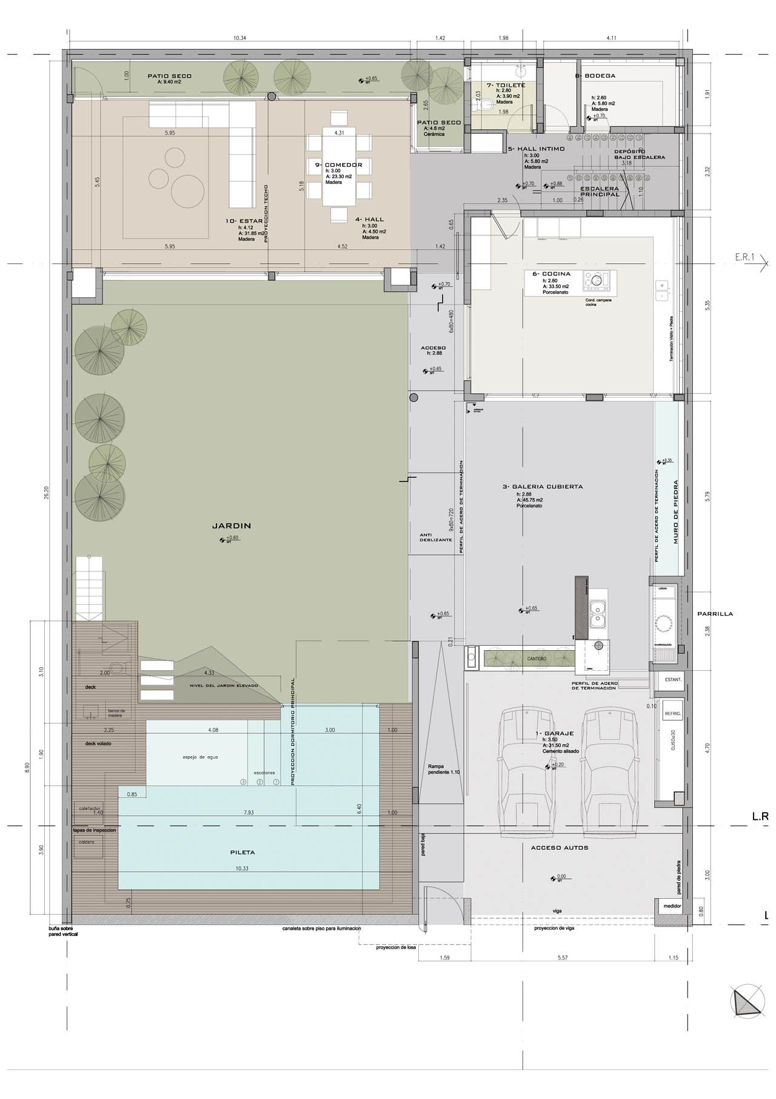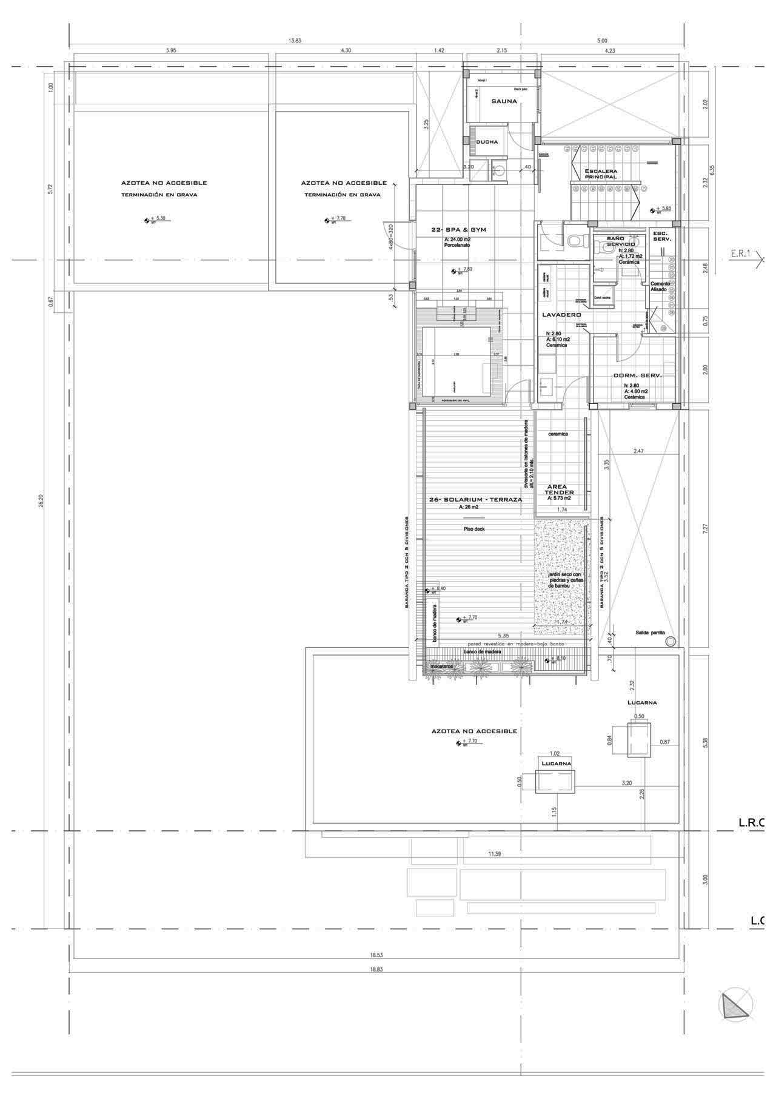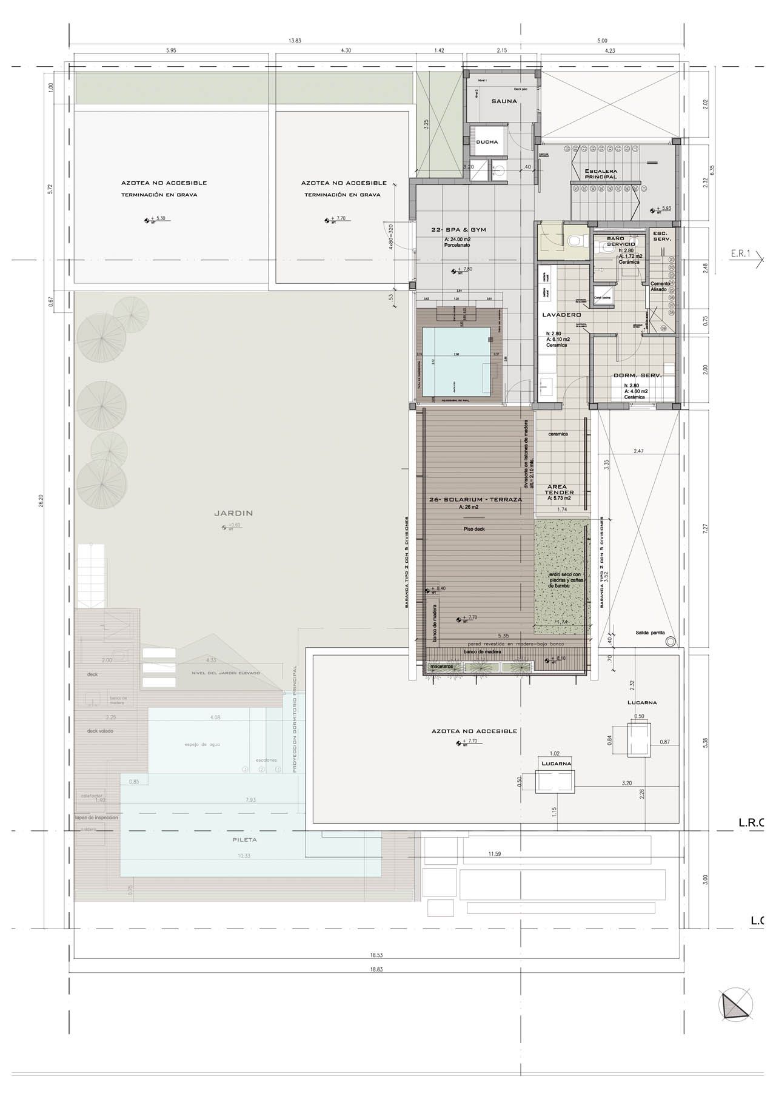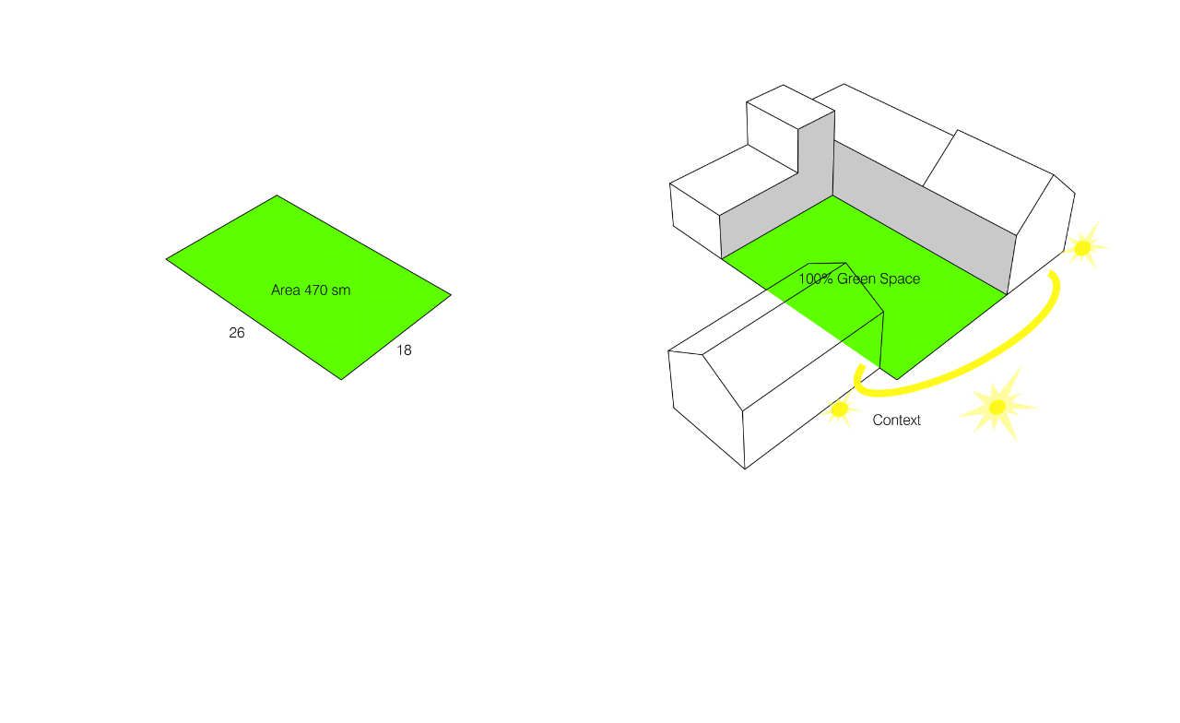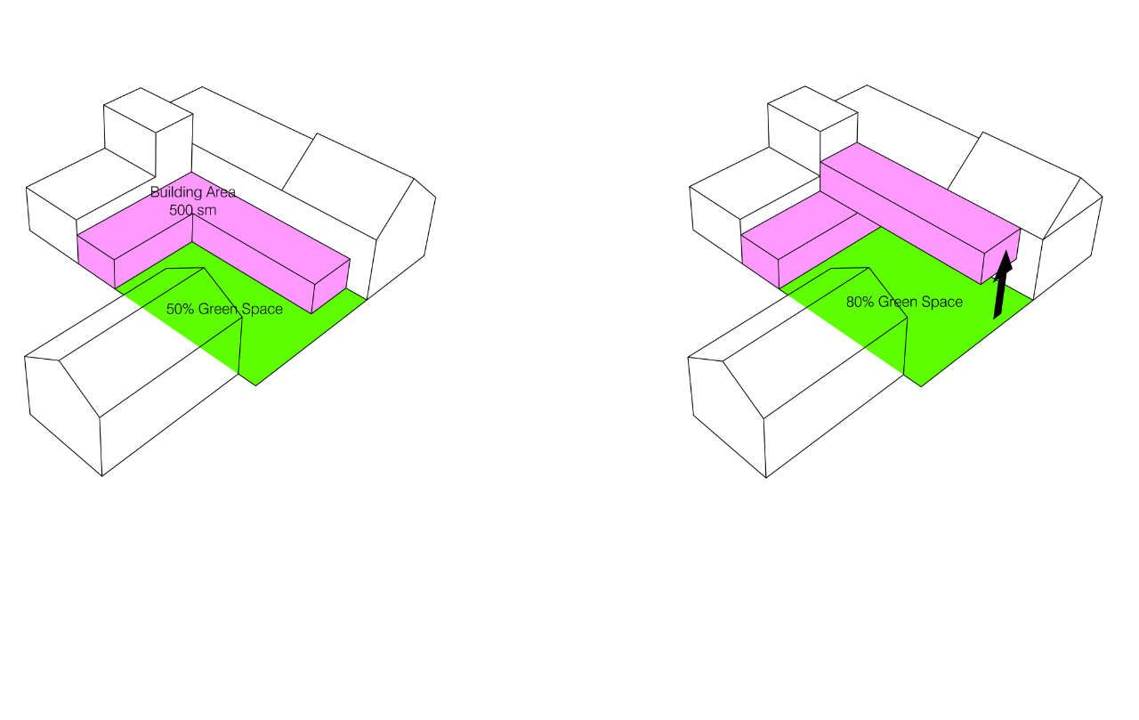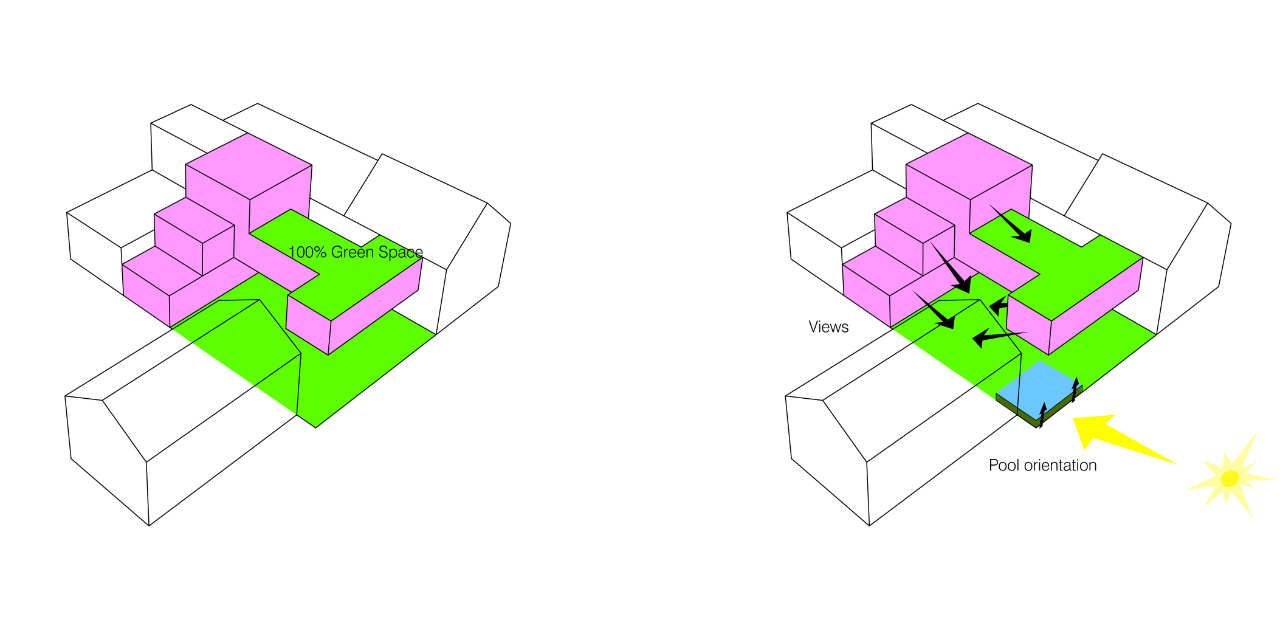Casa Devoto by Andres Remy Arquitectos
Architects: Andres Remy Arquitectos
Location: Villa Devoto, Buenos Aires, Argentina
Area: 5,382 square foot
Photos: Alejandro Peral
Description:
This undertaking was an awesome test for the Studio, considering that it was going to participate of the urban structure. The part of 18 x 24 meters is situated in Devoto. It is between two existing structures that undermines the venture when the issue of seclusion and perspective.
Therefore this venture is inclining towards its neighbor, making a contemplative stance that makes the perspectives from within as opposed to all things considered. A structural planning that created its own perspectives.
In this way the Project could explain the premise of segregation and perspectives from the greenery enclosure. This was a consistent stress from the customers since the start of the venture.
The place of 500 m2 was finished a youthful couple with children. It was bigger than the measurements of given part, debilitating the space of the greenhouse. Thus, the first floor was given less program, leaving open the outside spaces.
The living, kitchen and lounge areas uncover the greenhouse that infiltrates every one of the volumes in the house. The spaces bend the routine arrangements of a urban house. The stone divider aides the tenant inside of the house, subsequently, the unpleasant composition of the boulevards are relax by the water that streams down the stone divider, a walk that is hued by the distinctive qualities the water gives the space.
The green region between the parlor and the neighbor controls the path to the passage of the house. It is encompassed by the normal setting and diverse tones that the light of the sun provides for the space.
In this Project, the effect of the sun way was precisely concentrated, particularly to put the swimming pool. Once again, water plays a major part in the production of this house. This time the swimming pool is lifted starting from the earliest stage a glass divider that permits sees from inside and the outside, making perspectives from diverse focuses in the house and point of convergence outside the house.
The house is shaped vertically having a moving impact. The rooms are situated in the east sitting above the heart of the house, the greenhouse. The last floor puts a spa; having a jacuzzi, sauna and a rec center with an outside space. Secretly settled for the couple.
This Project goes past the inflexible setting. It makes an interpretation of the urban setting into a characteristic setting nuance. It pushes the limits of the traditional urban home to a roomy living where one has the best of both, the regular and the urban setting.



