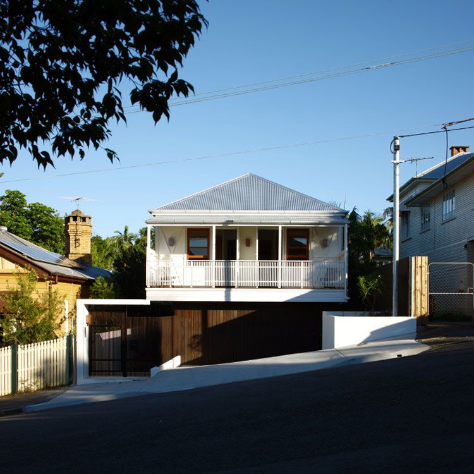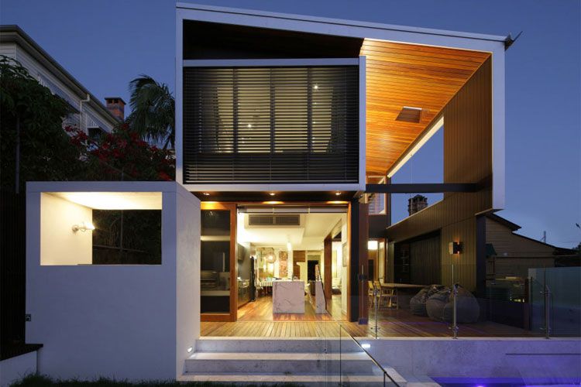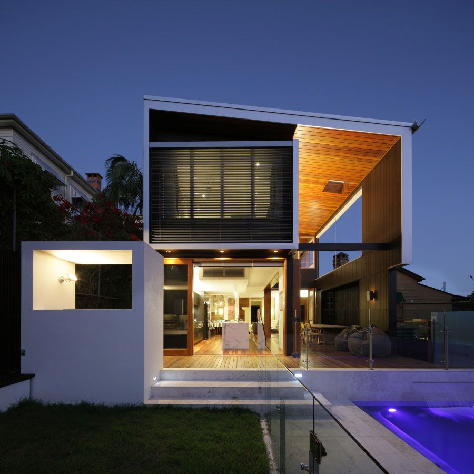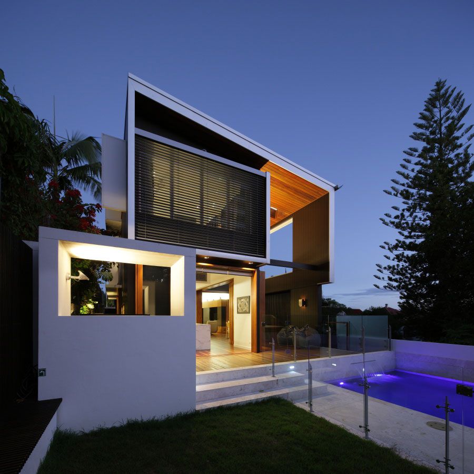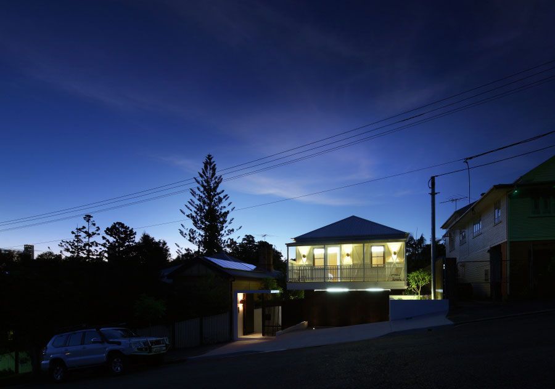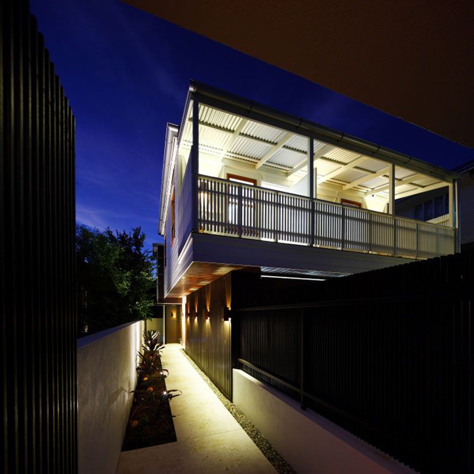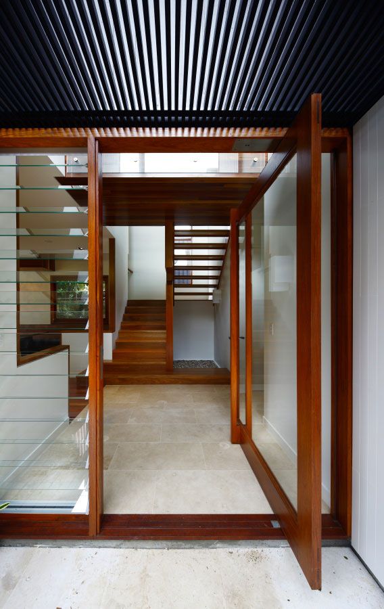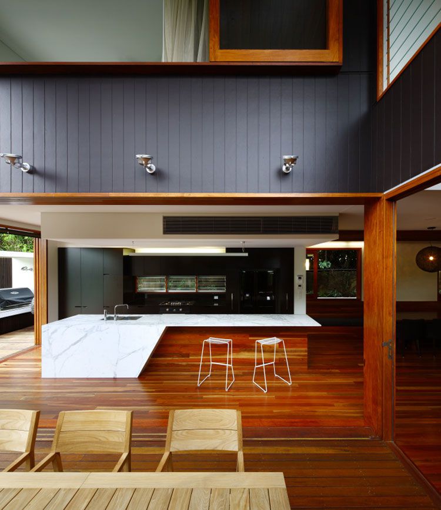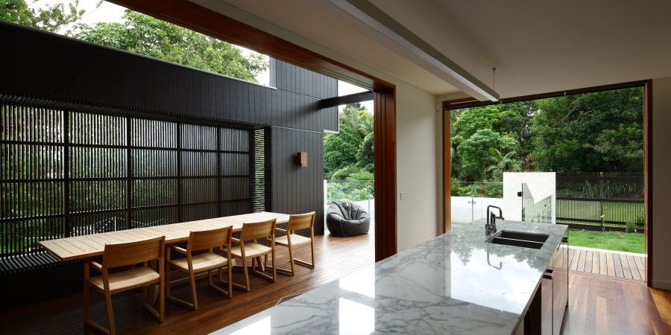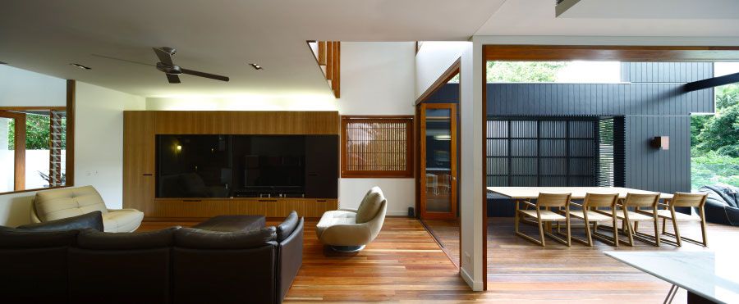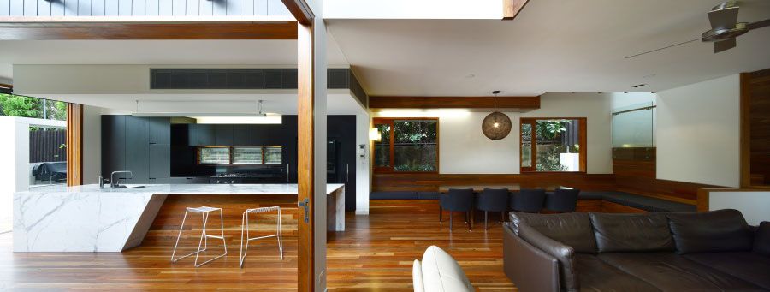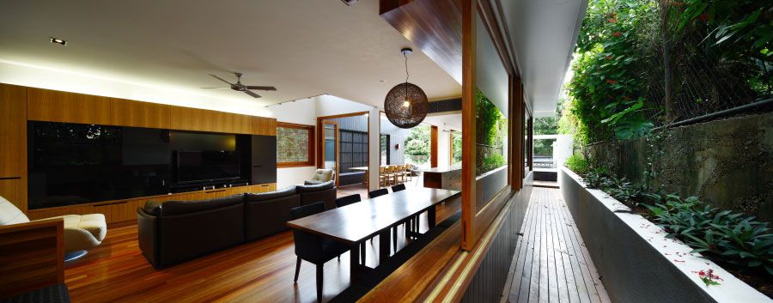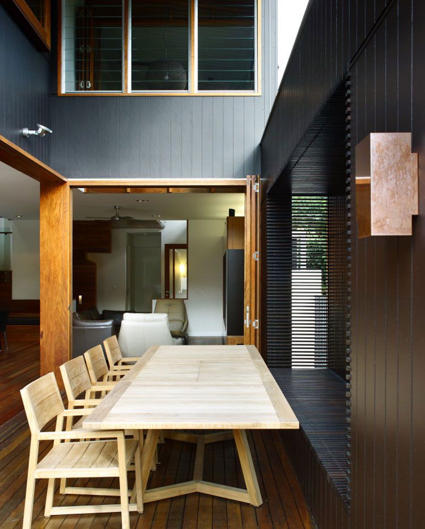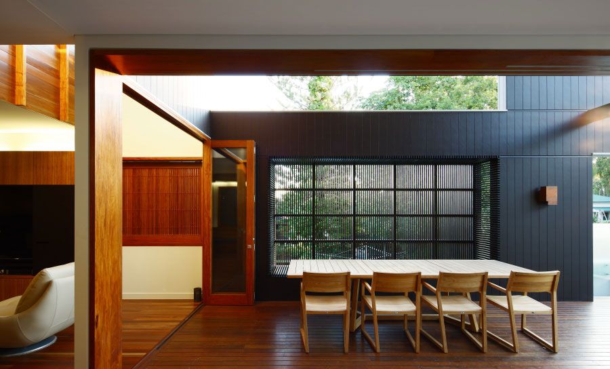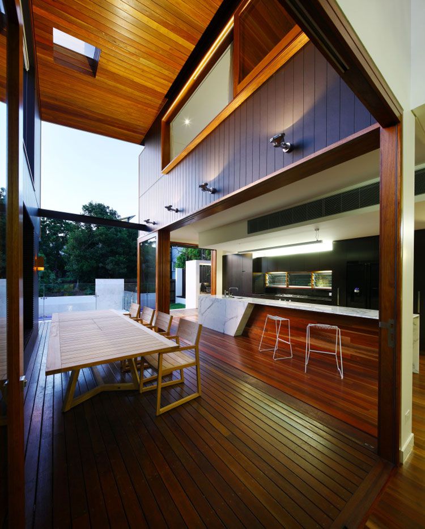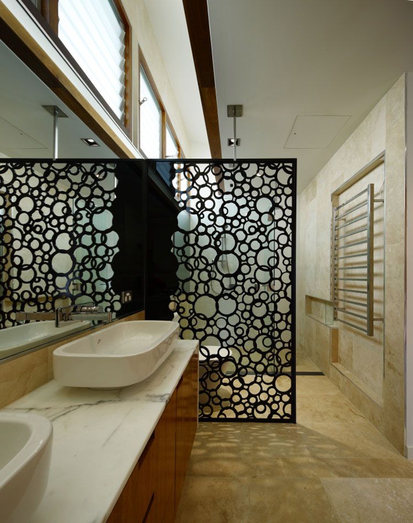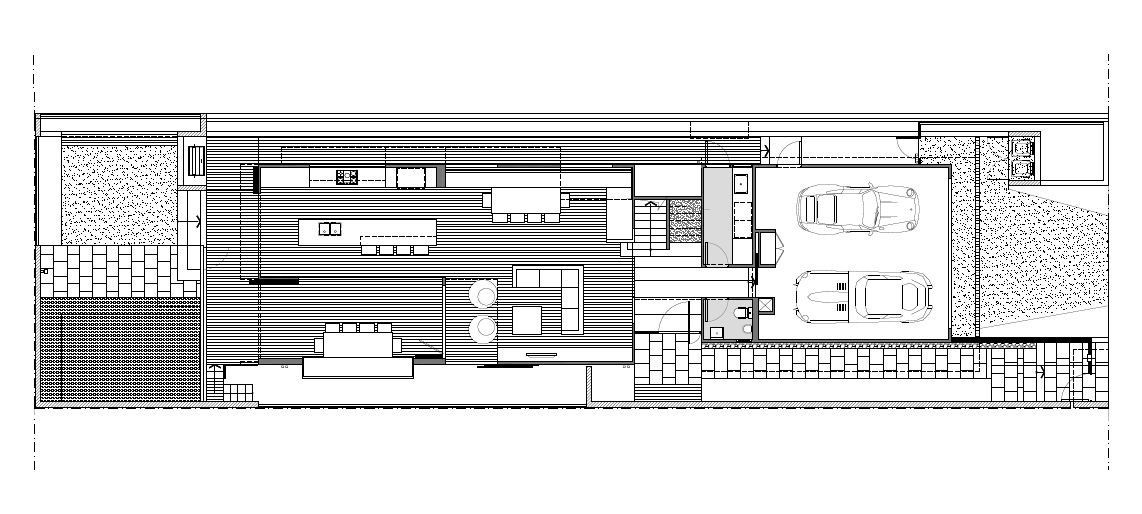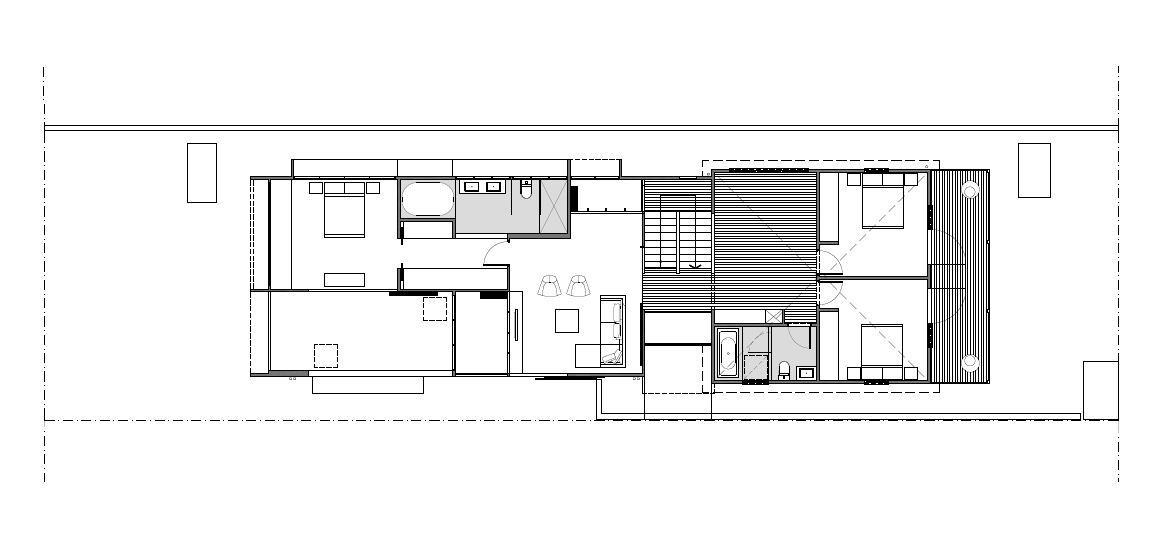Browne Street House by Shaun Lockyer Architects
Architects: Shaun Lockyer Architects
Location: Brisbane, Australia
Year: 2011
Area: 3,550 sqft
Photo courtesy: Aperture Photography
Description:
The Browne Street House is a reinterpretation of the Queenslander cabin. It reinvigorates the arrangement to offer different options for how spaces are utilized. The transaction and juxtaposition of the new and old is through material expression and structure, and the cantilevered bungalow is a purposeful subversion of the Queenslander worldview and intends to recalibrate the view of the house.
Utilizing the kitchen as a “hub” around which spaces are requested, incorporation and harmony between the indoor and open air areas is accomplished. Access to north sun and light dependably shapes a lot of the arranging, and the control of void and volume encourage the changed experience of the space.
The thought of art making, fundamentally through the utilization of timber enumerating, is imperative. The control of perspective and convenience through the control of window openings and specific utilization of screening additionally assumes a basic part.
Thank you for reading this article!



