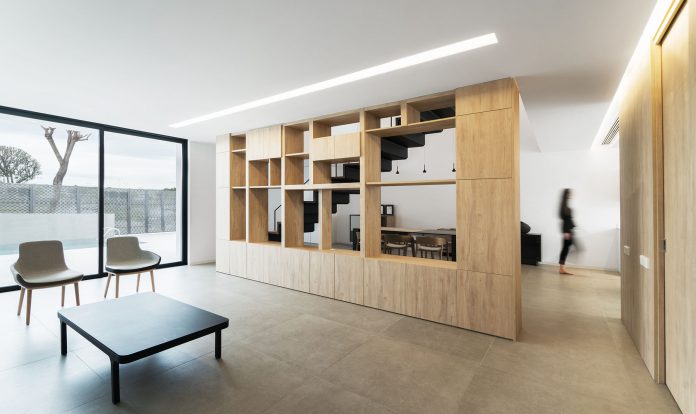Construction House Details:
Architects: Rubén Muedra Estudio de Arquitectura
Location:46210 Picanya, Valencia, Spain
Principal Architects: Rubén Muedra
Area: 300,00 m2
Photographer: Adrián Mora Maroto
Collaborators: Emilio Belda, Inés Fabra, Javier Muedra.
Structure: Emilio Belda
Building Engineer: Rubén Clavijo
Interior Design: Rubén Muedra Estudio de Arquitectura
Construction: Gargom 2010 CB
Construction Year: 2017 (13 months)
About Rubén Muedra Estudio de Arquitectura
It is an architecture studio led by Rubén Muedra Ortiz, who has a 10-year career in the professional practice of architecture. His work has always been oriented to the pursuit of excellence in each project, making a quality architecture. Each project that enters the study is a new challenge and the firm always tries to achieve complete customer satisfaction taking the client’s uniqueness into consideration.
The Brise Soleil House – a combination of interior heights, connected by light and sculptural staircase of steel and oak
The house is located in a residential area near Valencia, with a housing promotion of semi-detached houses nearby. This forms part of a project in section and in elevation giving rise to an interesting combination of different interior heights, connected by light and sculptural staircase of steel and oak that joins the house.
On the outside, the various heights are transferred to the elevation, whose geometric openness gives form to a powerful Brise Soleil that opens up the house over the widespread western views while also protecting it from the sun´s rays. The light and shadow are controlled from the exterior to the interior.
Three-level house ( ground floor for daytime use, first floor for the night and second floor for entertainment purposes)
The house´s three levels correspond with their functions. The area for daytime use is centered on the ground floor, the zone for night use is on the first floor, and the second floor is for leisure and entertainment purposes.
The day area of the Brise Soleil house is developed as an open plan around a staircase and central furniture unit offering complete permeability. The concealable sliding panel system, made of aluminum and glass on the exterior and wood on the interior, allows for a complete opening up and use of horizontal space, resulting in the visual unification of the pool, porch, living room, dining room and kitchen, even including the interior courtyard.
Not only does your vision expand horizontally. The dining area reaches a double-height that includes the circulation areas, the bookshelves, and the study located on the first floor. Looking beyond the staircase as your focal point, you will see the recreation area on the second floor as you glance up. All the while, the natural light captured on the first floor flows freely to the central area of the house.
First Floor – Three bedrooms and a study
The first floor integrates the night area, organizing the three bedrooms and the study around the staircase and the central furniture unit. Continuing to the second floor, the living area and recreation room grant access to the front and back terraces.
From the street view, the black deployé ensures the privacy of the exterior pool and porch areas. The eye immediately moves upwards towards the contrasting white Brise Soleil of the main elevation facing south-west.
The façade of the Brise Soleil house is formed from slanted trapezoidal planes, each measuring one meter in depth, whose apparently random configuration provides sufficient shade for all of the large glass-covered spaces, therefore accommodating each interior space with the perfect size, form and position required. Subtle and pure geometry that satisfies every interior program requirement.
Visual continuity and clarity added by the exterior pavement
The exterior pavement adds to the feeling of visual continuity and clarity. Free of all physical barriers, the floor appears to stretch from the inside to the pool and even to the outermost limits of the property. The pavement, a gray porcelain stoneware in large format, was chosen precisely because it extends along the continuum.
Central oak bookshelf adds warmth to and accentuates the staircase
In contrast to the pavement, the white vertical planes wrap around the house whose central oak bookshelf adds warmth to and accentuates the staircase. The staircase, in turn, creates a unifying structure for the three visible levels.
Light and delicate in construction, the staircase appears to be floating in the center of the house. It is made from thin folded sheets of black steel covered in natural solid oak.
Natural light on both east and west façades
The natural light, entering from both the east and west façades, reaches the innermost areas of the house and creates double and triple entrances of natural illumination in every interior location. In contrast, the ever sought-after shade protagonists the front façade.
On the inside, the indirect illumination enters in central dark line formations that guide the inhabitants through each of the interior horizontal circulations while integrating and concealing any other service installation or unit belonging to the house.
The purity of white geometry and natural illumination offset the natural oak of the central staircase and bookshelf unit, therefore complementing the human-scale needs.






