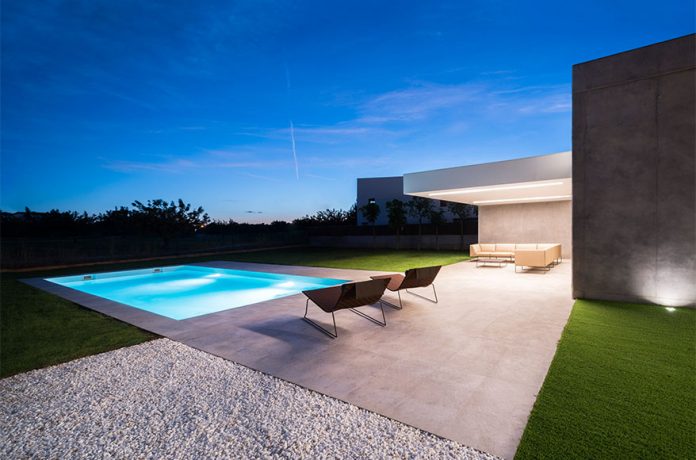Construction House Details:
Architects: Rubén Muedra Estudio de Arquitectura
Location:46117 Bétera, Valencia, Spain
Principal Architects: Rubén Muedra
Area: 700,00 m2
Photographer: Adrián Mora Maroto
Collaborators: Marina Victoria, Emilio Belda, Inés Fabra, Javier Muedra.
Structure: Emilio Belda
Building Engineer: Rubén Clavijo
Interior Design: Rubén Muedra Estudio de Arquitectura
Construction: Nideker Houses
Construction Year: 2017 (13 months)
About Rubén Muedra Estudio de Arquitectura
It is an architecture studio led by Rubén Muedra Ortiz, who has a 10-year career in the professional practice of architecture. His work has always been oriented to the pursuit of excellence in each project, making a quality architecture. Each project that enters the study is a new challenge and the firm always tries to achieve complete customer satisfaction taking the client’s uniqueness into consideration.
Tangent House – Unique by Characteristic Form and Vibrant Structure
Located in a residential area near Valencia, the low population density and nearby golf course add to the beautiful natural surroundings of this neighborhood renowned for its structures of exceptional architectural quality. The project, distinguished by its characteristic form and vibrant structure, aspires to create the closest possible relationship with its natural surroundings while respecting the privacy of the adjacent houses.
For this purpose, the house is composed of a series of tangential structures that appear to slide and connect with each other in a way that creates the best possible views from each of the structures. Each one of these structures – also varying in height- are defined by two horizontal walls of titanium gray exposed concrete and large glazed structures in the transverse direction. This form creates the necessary opaqueness and privacy from the nearby properties while providing views of the gardens and the golf course. There is a clear contrast between the massive concrete structure and the glazed elements that are lighter and more permeable.
Each block corresponds to a specific function and includes its exterior area, all the while creating richness from the shared interior spaces tangent to each other. Each block includes different heights that correspond to their specific functions and surface areas.
The Sensation of a Continuous Extension Is Given by the Lack of Physical Barriers
In the exterior areas that include the porch and the pool as the sixth and seventh blocks, the lack of physical barriers gives the sensation of a continuous extension from the house to the adjoining gardens and golf course.
The different levels of the house determine the functional plan, thereby designating the basement as the parking and recreational area to be naturally illuminated by a large courtyard tangent to the third structure. The ground floor includes the service area in the first block, the vestibule in the second, the kitchen in the third, the dining room in the fourth, and the living room in the fifth.
All of these are open spaces with differing ceiling heights. Continuing past the living room, we reach the porch protected by a cantilever on both sides and the adjacent pool. The second floor includes the night area, with bedrooms in the first structure, a vestibule in the second structure whose double altitude connects it to the third structure with the master bedroom, which opens up to its own terrace in the fourth structure.
The Outside Garden Contrast with the Interior Areas
The outside gardens, with the gray titanium concrete wall structures and the large glazed windows of black aluminum, contrast with the subtlety and warmth of the interior areas. Created with natural oak platform flooring, vertical panels covered in white and impeccably pure white ceilings with indirect illumination. In the central area, next to the double-altitude vestibule, we find the floating staircase of black folded steel.
The free-flowing relationship between the structures creates superb illumination of the interior spaces, capturing natural light from all directions and allowing for cross ventilation.






