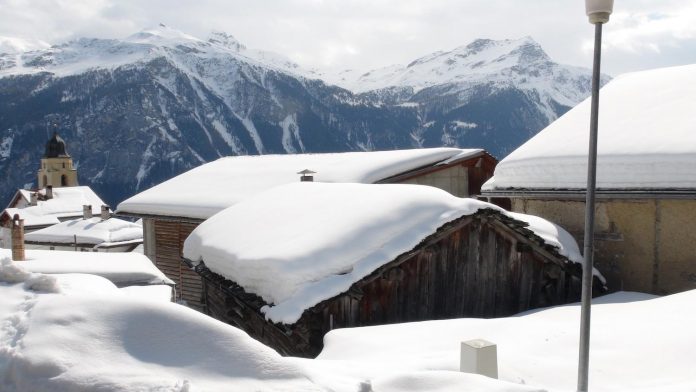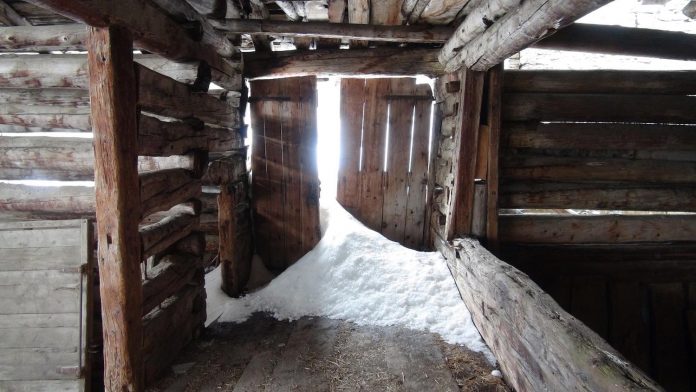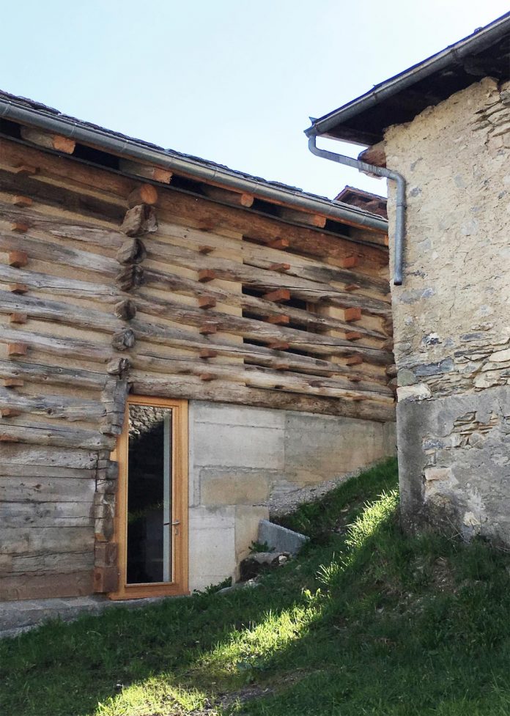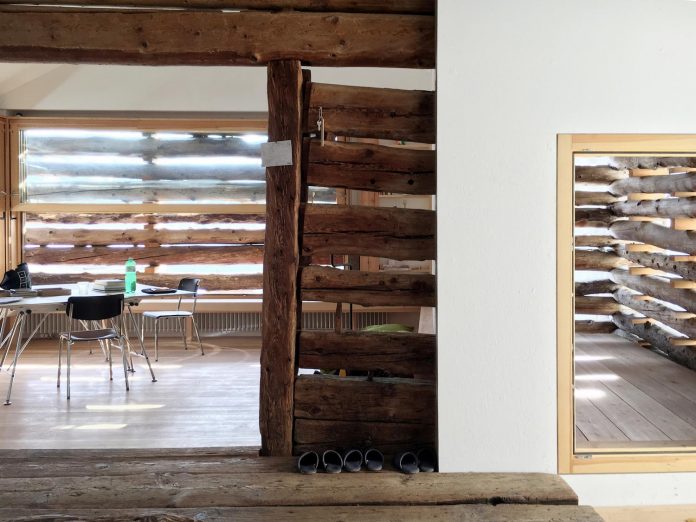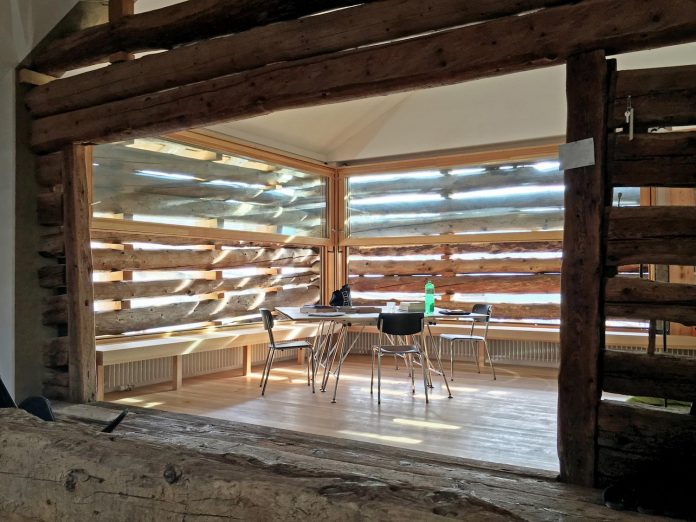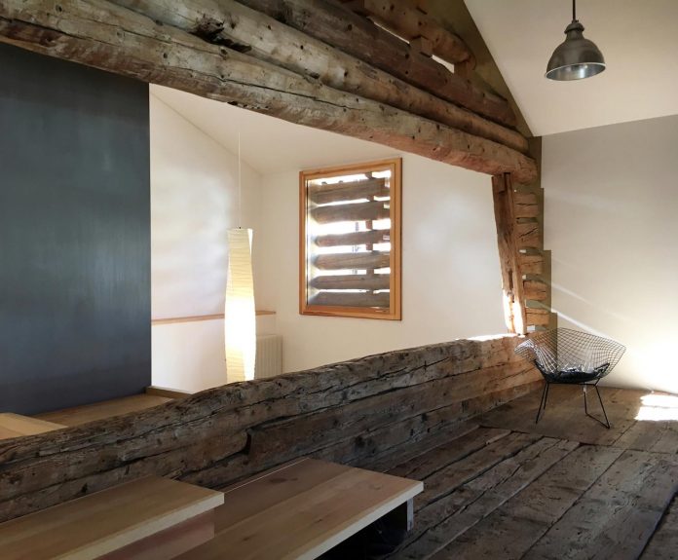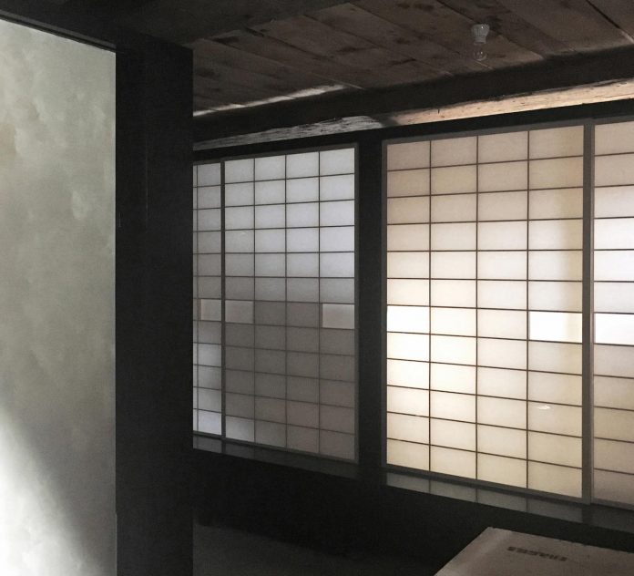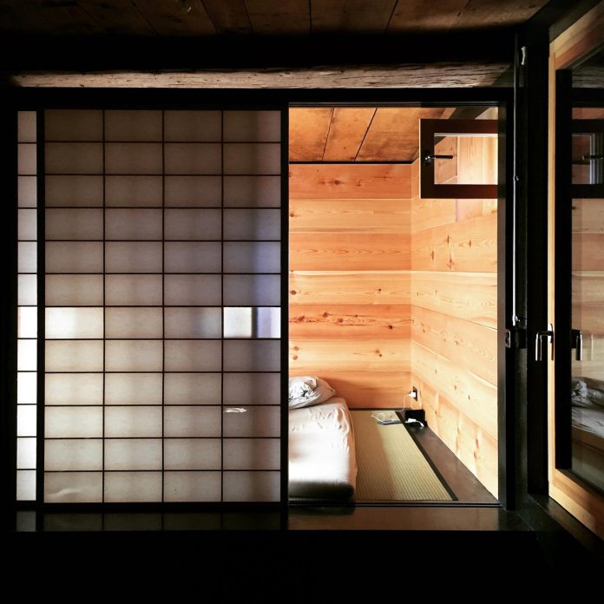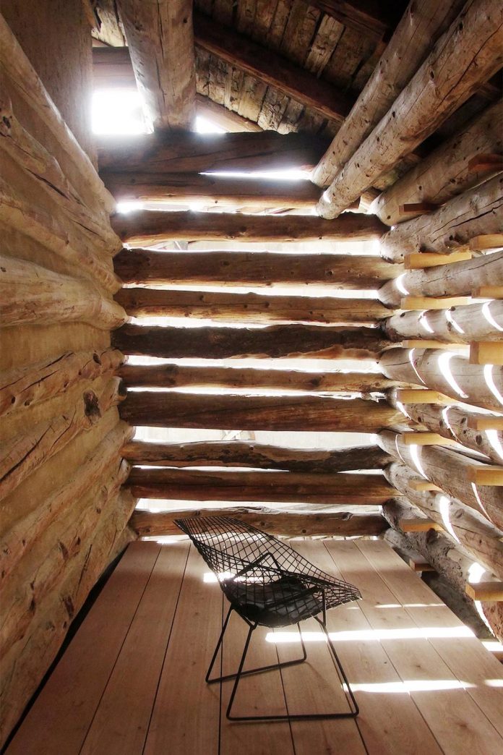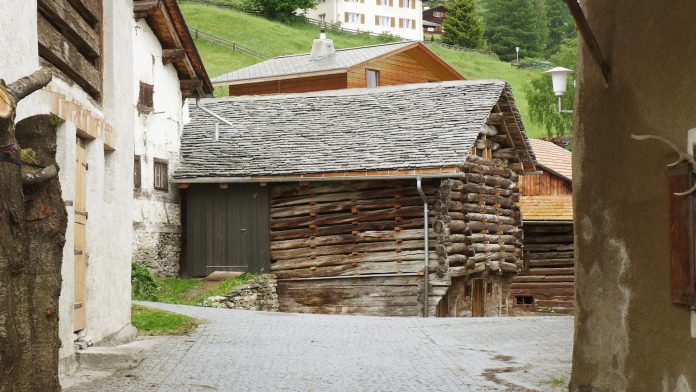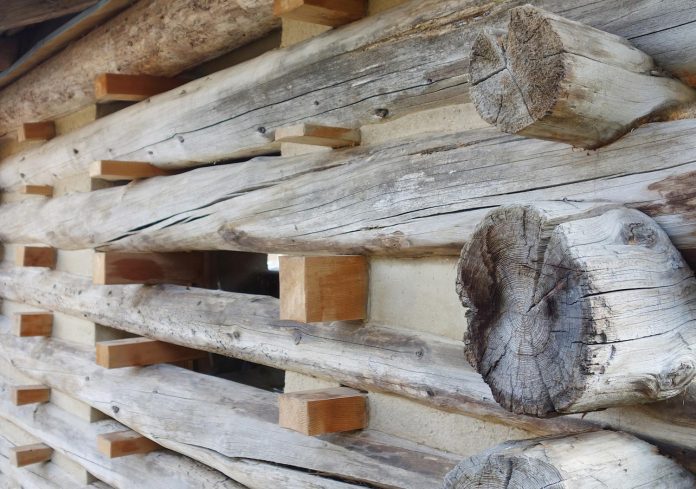Alpine loft which preserves both the structure of the barn and its role in the village
Architects: Office Winhov, Office Haratori
Location: Mathon, Grisons, Switzerland
Year: 2016
Area: 1.636 ft²/ 152 m²
Photo courtesy: Office Winhov, Office Haratori
Description:
“The village of Mathon has remained remarkably intact without significant alterations to the built fabric. At its heart sits an old wooden barn which has fallen into disrepair. If it were to be demolished it would never be replaced creating a gap in the centre of the village. To preserve both the structure of the barn and its role in the village ensemble it is converted into an alpine loft, a place for work and reflection. The project draws upon examples from far away, most prominently the Japanese house.
Buildings are more than singular objects; they are part of the urban environment they shape. Like a street, a district, a community. Buildings accommodate the people who use them intensively. Today, tomorrow, every day and every year. That is why we need buildings that stand the test of time. Buildings that stay relevant thanks to their solidity, usability and durability. In that way, they are embedded in our complex, ever changing urban environment. Trends may come and go, but we love the long lasting power of the ordinary. The everyday is here to stay.
Our team strongly believes in the elegance of simple solutions to complex problems, without overseeing the context in which we operate. Our thinking and designs always incorporate the environmental, social and cultural dimensions that are related to architecture and city planning. Our interest in longevity and connectivity of buildings asks for a process of careful observation, adjustment and refinement. The combination of reduction and simplicity on the one hand and enrichment and sophistication on the other hand lends additional meaning to our buildings.”
