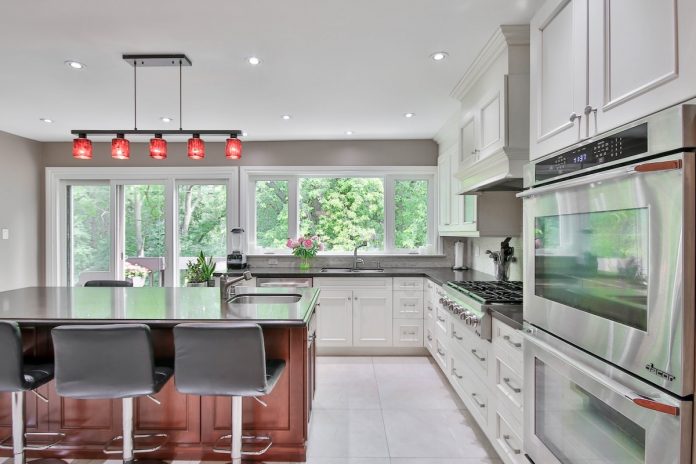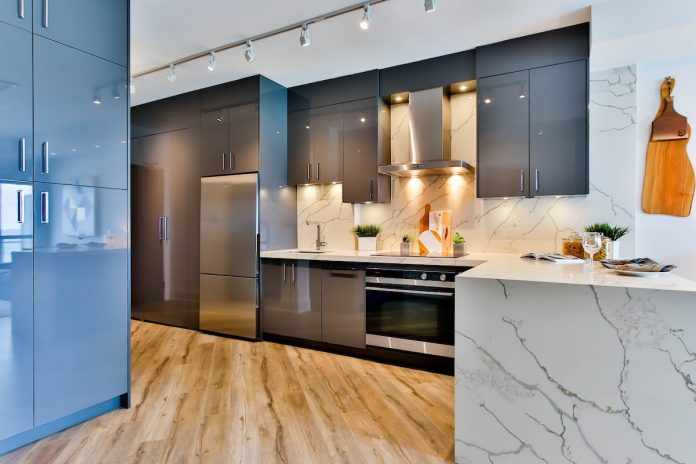L-Shaped Kitchen Pros and Cons
If you’ve entered modern homes, perhaps you’ve noticed that a lot of them have an L-shaped kitchen design. L-shaped kitchens are becoming very popular lately, and rightfully so. Let’s take a look at the L-shaped kitchen pros and cons.
These kitchens are shaped like the letter “L,” just as their name suggests. They include one elongated wall, as well as two perpendicular walls, grouped work stations, and sometimes an island too.
But if you’re thinking about the ideal floor plan, chances are that you may be wondering whether an L-shaped kitchen is good for you. As you can imagine, these kitchens have their advantages and disadvantages, just like other kitchen designs.
1. Pros of L-Shaped Kitchens
L-shaped kitchens are very popular. They are functional and can optimize storage, and people just love them. Here are some of the benefits that come with this kitchen style:
-
Great for Saving Space
If you don’t have a lot of kitchen space, then the L-shaped design is something that would work for you. You only need two adjacent walls for this style.
So, having a small or medium kitchen is not going to be an issue. You’ll have more space to move around, and one wall will be freer too.
“It is efficient for small and medium-sized kitchens as this L-shaped kitchen layout requires only two adjacent walls,” says Richa Parmar on Gharpedia.com. “You can consider converting your galley kitchen into a functional L kitchen design. Galley kitchens are narrow and tight on space, as the layout includes two counters on opposite sides. It can bring a more spacious feel to your kitchen as one wall gets freer and the movement becomes easier!”
-
The Value of the Home Increases
Do you want to increase the value of your house? An L-shaped kitchen is a good way to do this.
Many homebuyers look for this design aspect, and they may be more willing to purchase a house if it has an L-shaped cooking space. As a result, the value of the house increases altogether.
-
Great for Open-Floor Plans
When you have an open floor design, you can easily pair it with the L-shaped kitchen design look.
You will have all the space you need to line up the sink, gadgets, and appliances, thanks to the adjacent walls. Furthermore, you will be able to use the place where the kitchen is combined with the dining area.
-
Several Entrances Available
The L-shaped kitchen design will be tucked into corners. At the same time, you will have more than one entry and exit due to the two open ends.
So, if more than one person must use the kitchen simultaneously, this design will create more flow and ensure everyone can do what they want without getting annoyed by the other individual’s presence.
-
Separate Sink and Cooktop
L-shaped kitchen designs allow you to separate the sink, which is the wash zone of the kitchen, with the room’s cooking area. Therefore, you will have an easier time cooking and cleaning.
2. Cons of L-Shaped Kitchens
Of course, there will also be a few drawbacks with L-shaped kitchens, and you must be aware of them before you start making preparations for this design. Here are the disadvantages you should expect with this style:
-
Not the Best for Big Kitchens
Big kitchens are not suitable for the L-shaped design. This is because it can spread the appliances out too much. It’s a design that works best when it’s open or connected to another room.
“L-shaped kitchens can be very spread out, with appliances lining the countertop spaces extending along two walls – which is sometimes inefficient for the kitchen user,” says Richa Parmar from Gharpedia.com. “Some homeowners may value this, but others got tired of walking back and forth between their stove, sink, and refrigerator!”
-
More Space to Clean
You get more workspace with an L-shaped kitchen, but this will also give you more work to do. You’ll have a wider surface to clean, considering clutter will build up more, and you will have to clean and maintain the area you use for meal prep and cooking.
-
Harder to Reach Corner Base Cabinets
L-shaped kitchens will have corner-shaped cabinets, which can be harder to reach. So, unless you add some accessories to make the design more functional, you’ll find it challenging to get pots, pans, and other utensils from the cabinets.
Final Thoughts
L-shaped kitchen designs are great, but they’re not for everyone. So, consider these pros and cons before settling for this style.







