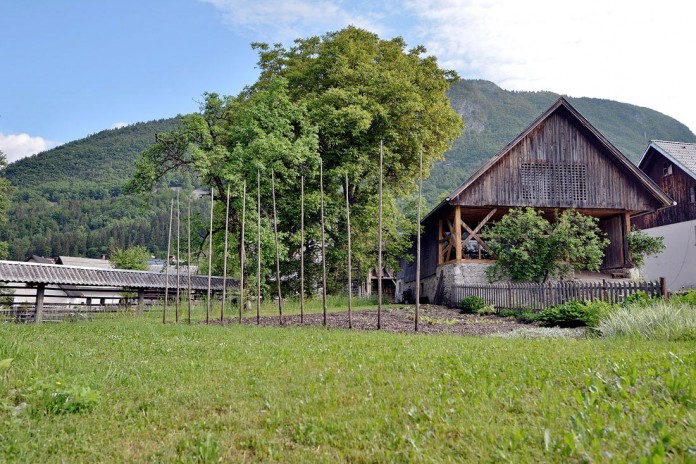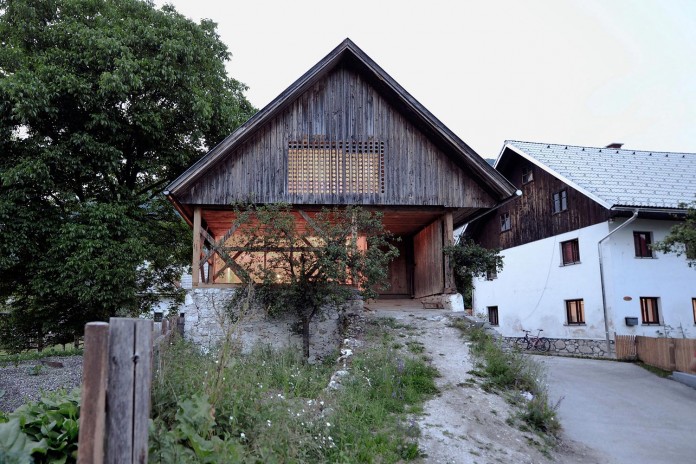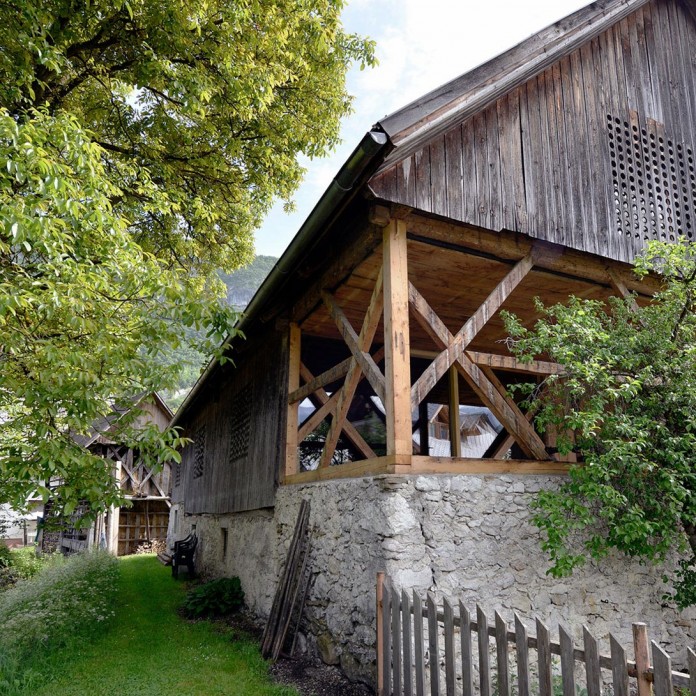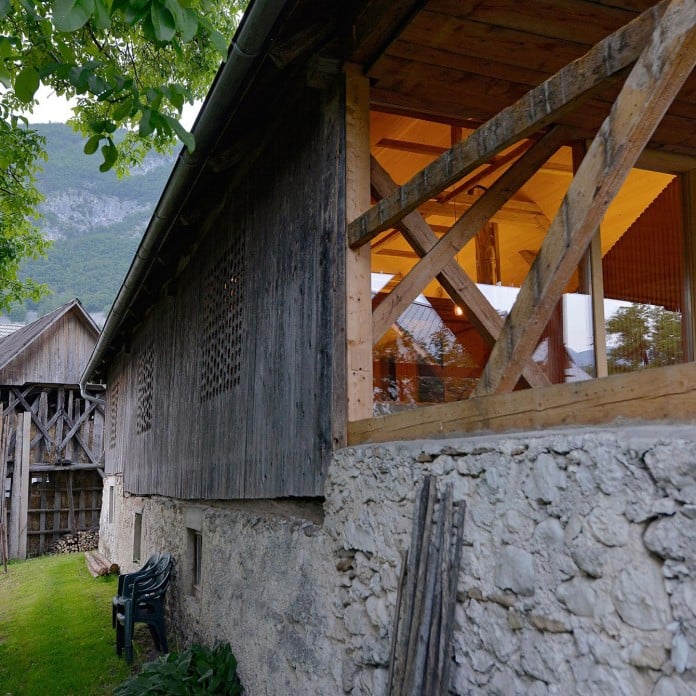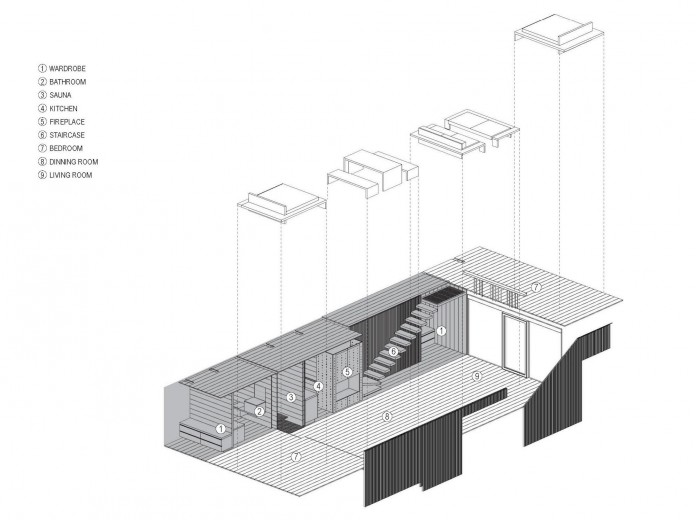Alpine Barn Apartment by OFIS Arhitekti
Architects: OFIS Arhitekti
Location: Bohinjska Bistrica, Slovenia
Year: 2015
Area: 1,291 ft²/ 120 m²
Photo courtesy: Tomaz Gregoric
Description:
Customary historic points making a Slovenian farmland likewise incorporate distinctive sorts of farmhouses, hayracks and stables. Sadly a number of these no more fill its need, thusly are for the most part in poor condition, non-kept up and regularly basically crushed and supplanted with nonexclusive lodging. Just by grasping the conventions that have been gone on to by their predecessors guarantee that the Slovene vernacular architecture* survives as national image, as well as a basic part of the Slovenian rustic way of life.
*a classification of design taking into account nearby needs, development materials and reflecting neighborhood customs
The idea changes over old stable into a space loft by leaving the first outside appearance in place interestingly with making another inner wooden shell. Initially, ground floor served as steady for stock and upper level for drying and putting away roughage and homestead gear.
The current incline, which prompts the wooden deck above cows zone – is kept and serves as the primary access to the new exhibition loft. The previous outside capacity region beside the passageway is changed over into the yard sitting above the Alps. All outer wooden cladding and solid rooftop slates are kept up, the main intercession are punctures into wooden parts behind inside windows and opening of the entryway patio.
Along the fundamental volume between each current wooden structure line are situated living zone, eating and raised room. The helper spaces like closet, bathrooms, sauna, chimney and kitchen are stuffed inside the administration box dislodged as an afterthought behind the divider made by vertical boards. Visitor room is made over the patio, opened as a display towards the principle living space.
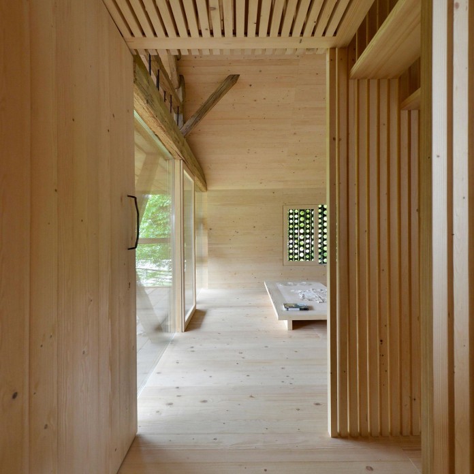
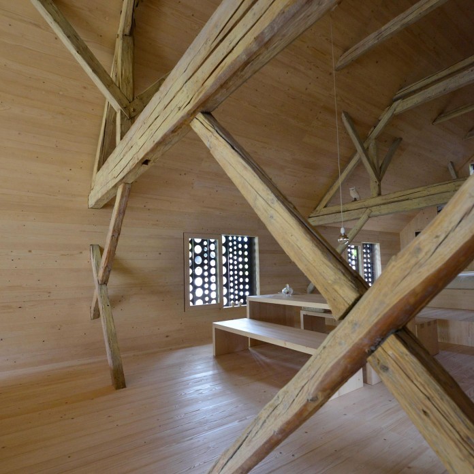
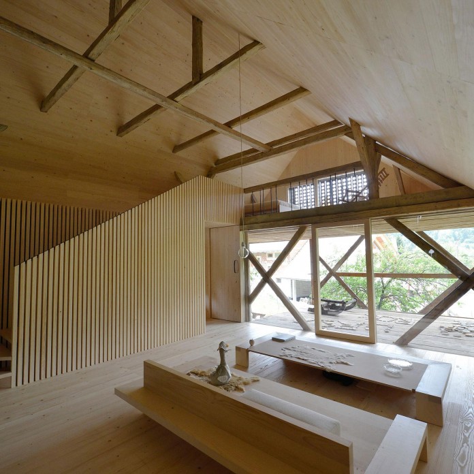
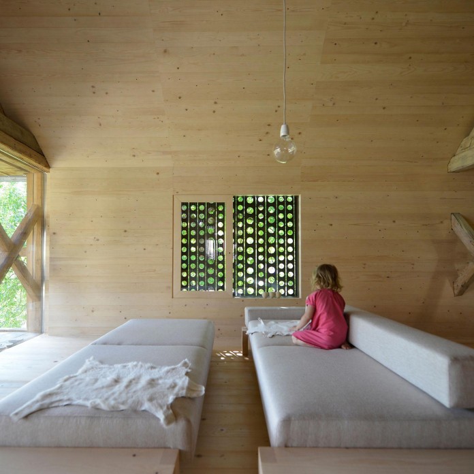
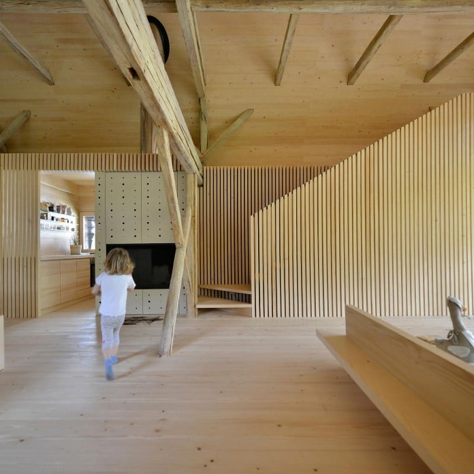
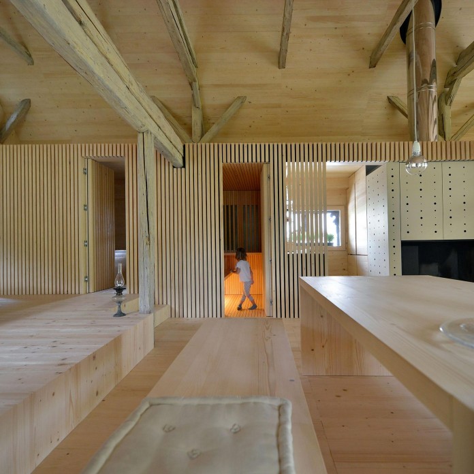
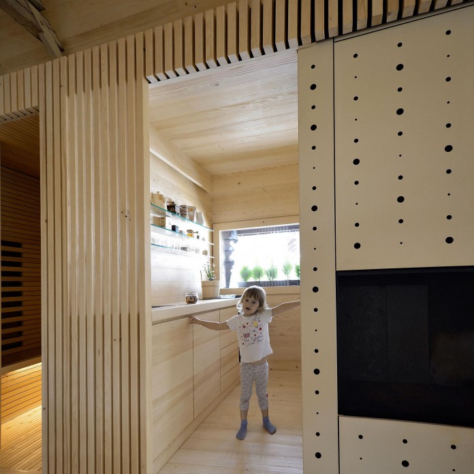
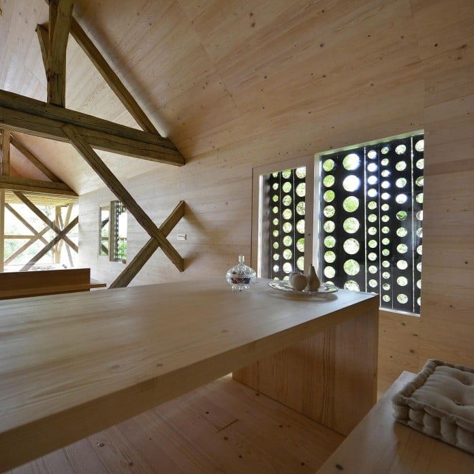

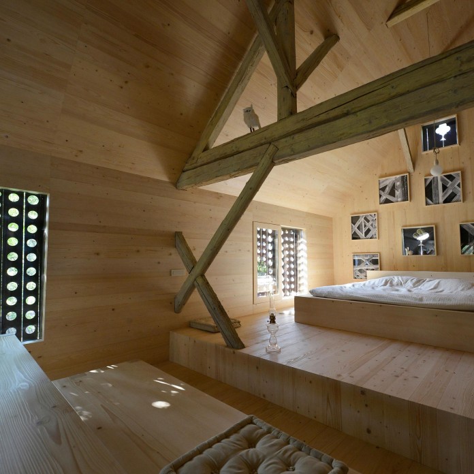
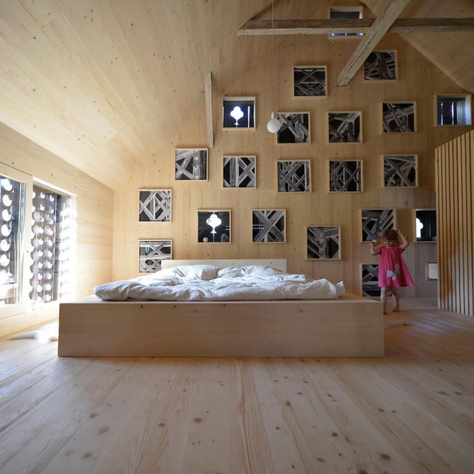
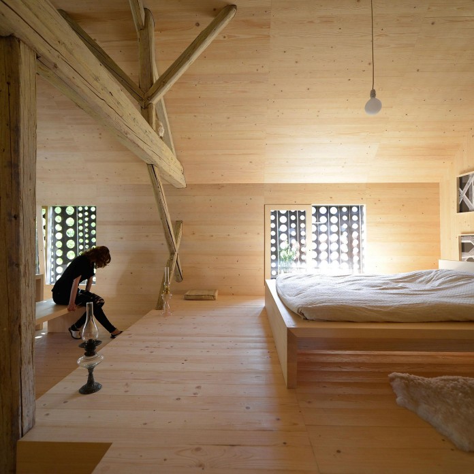
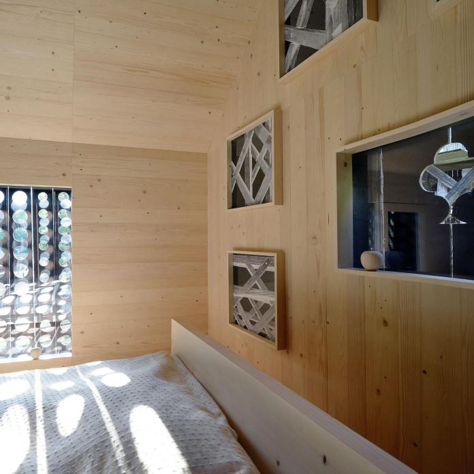
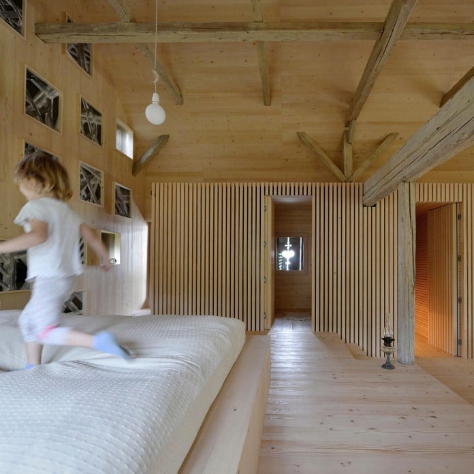
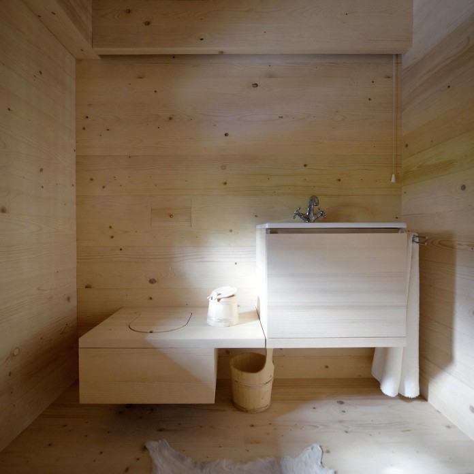
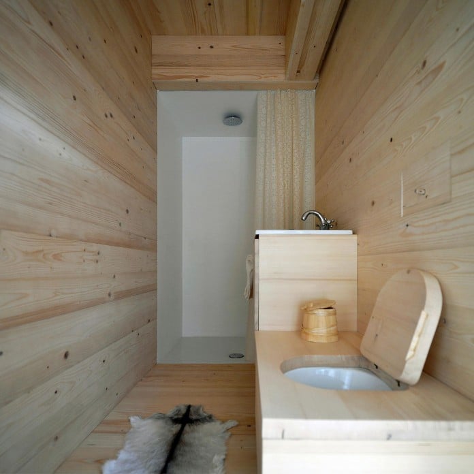
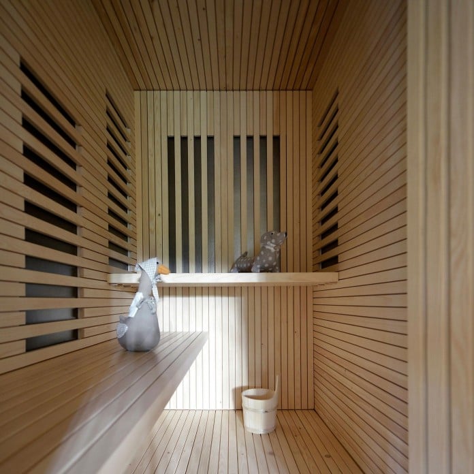
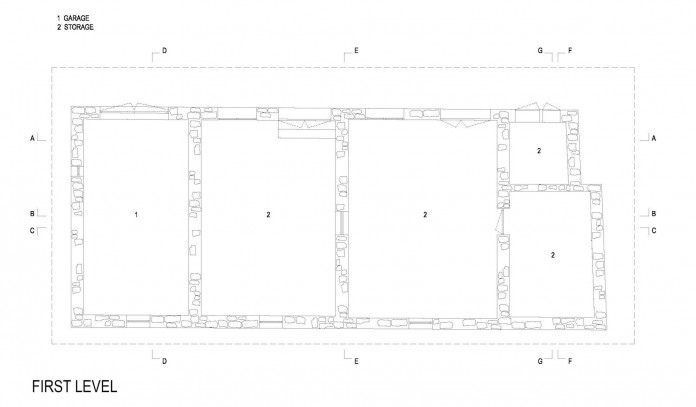
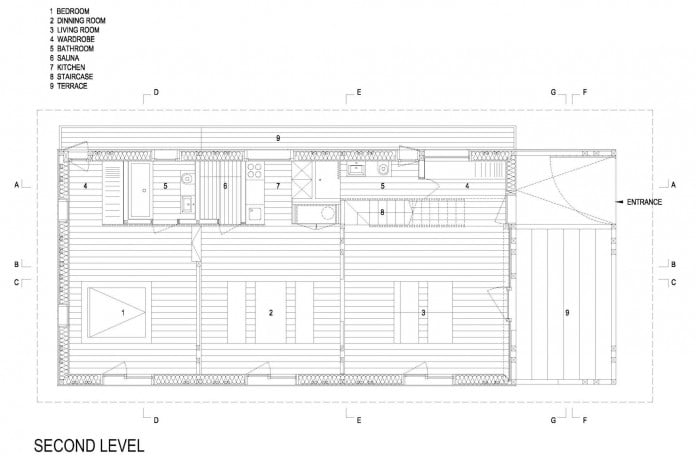
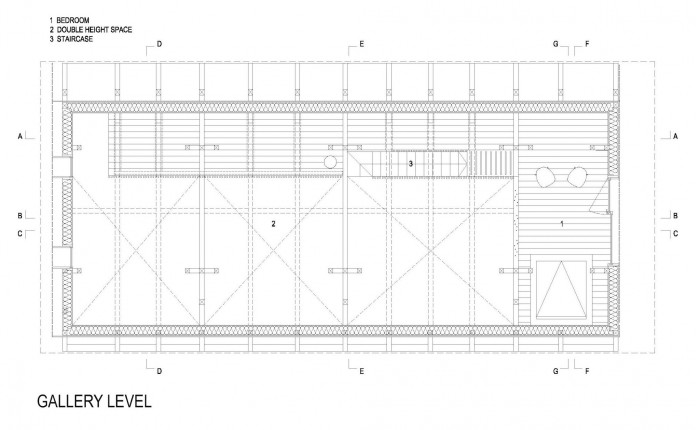
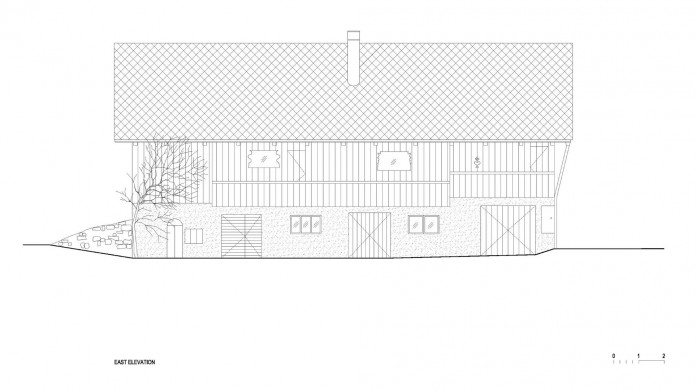
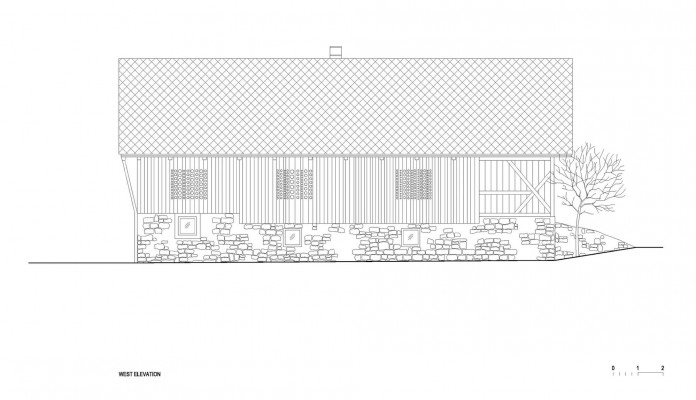
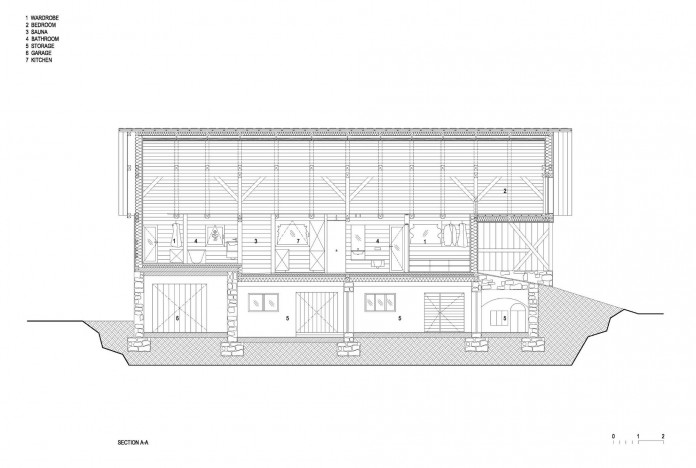
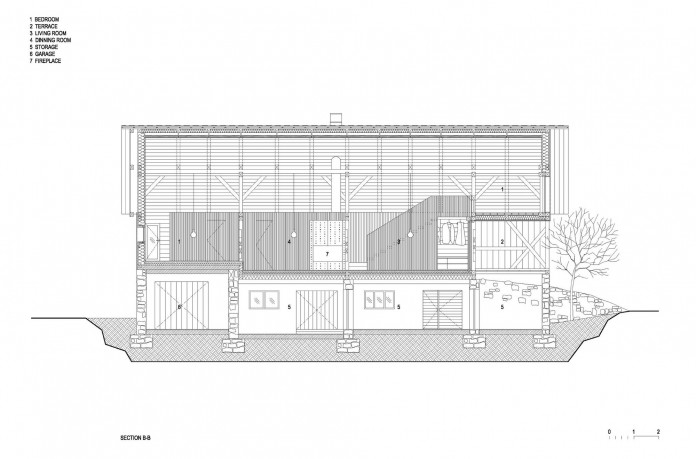
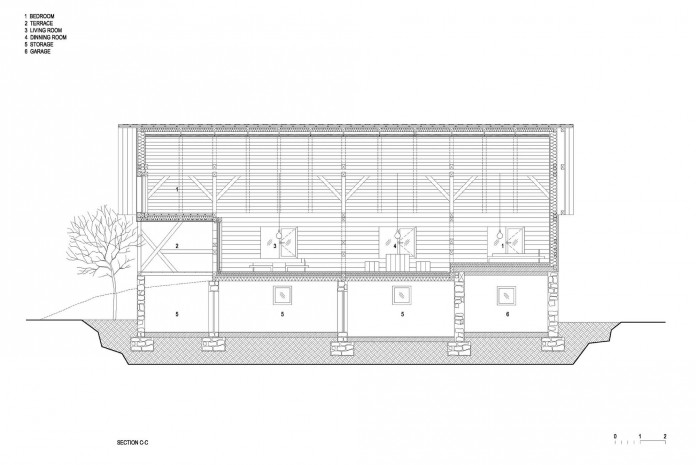
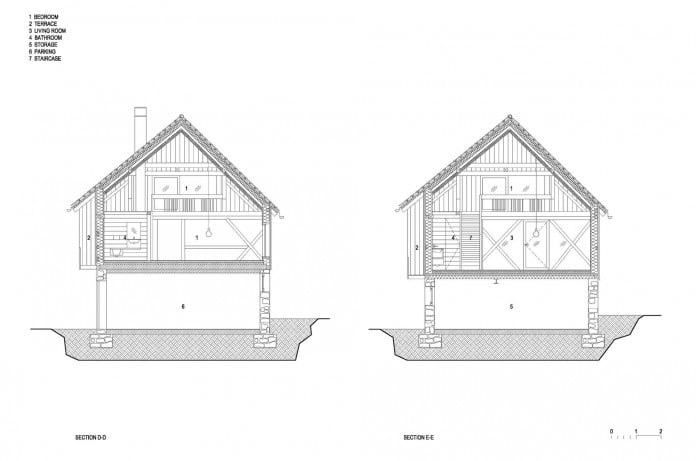
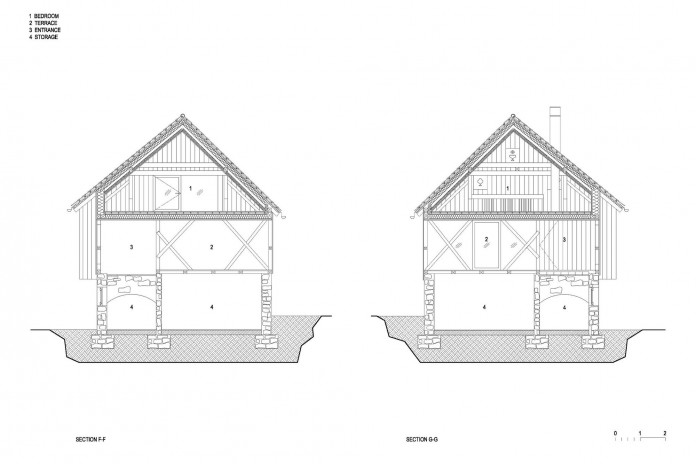
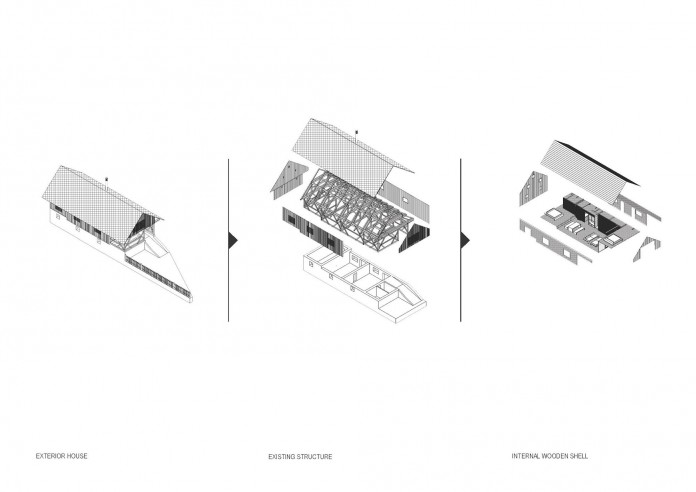
Thank you for reading this article!



