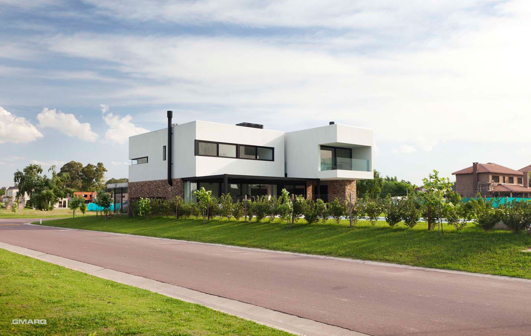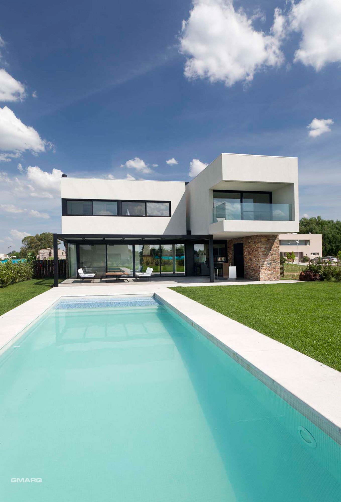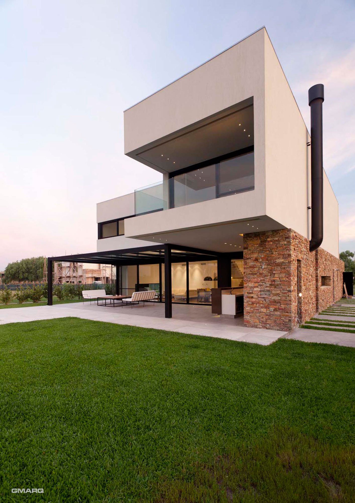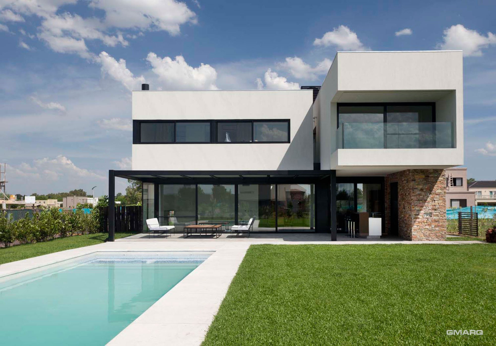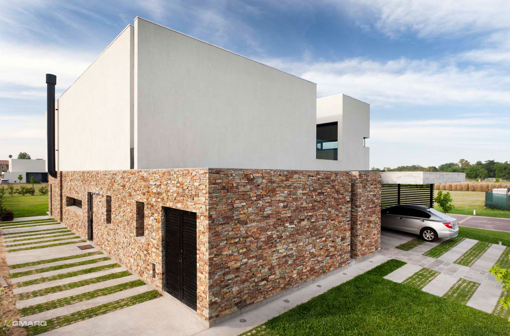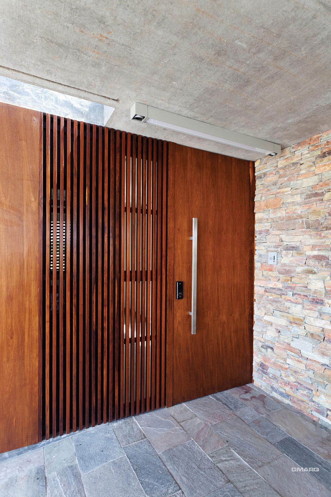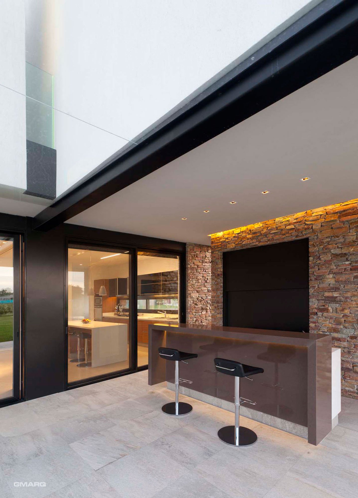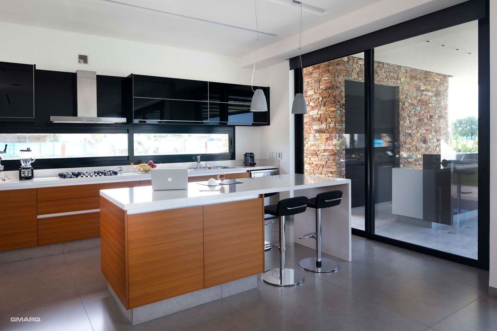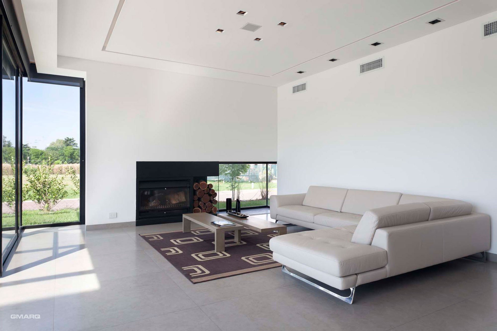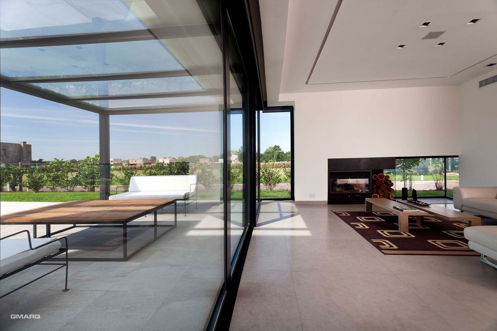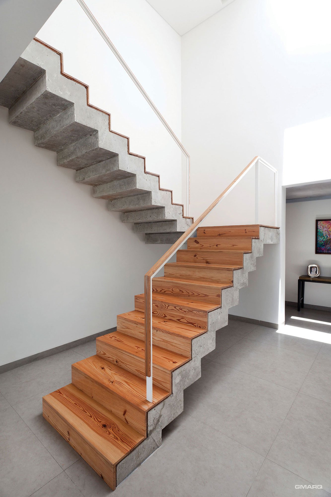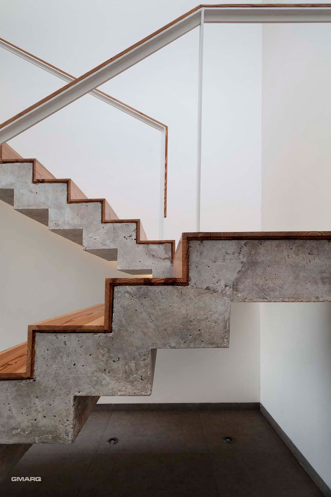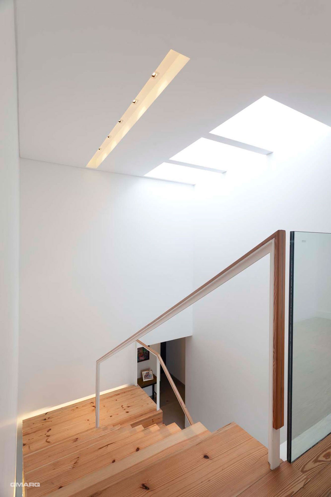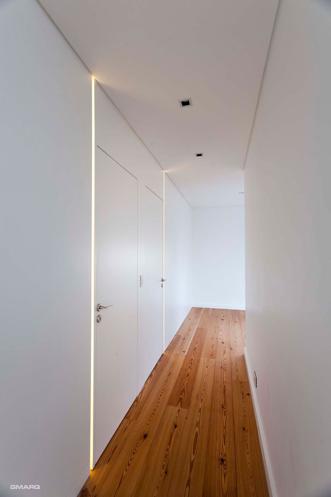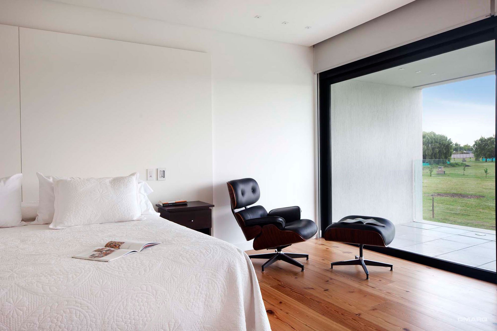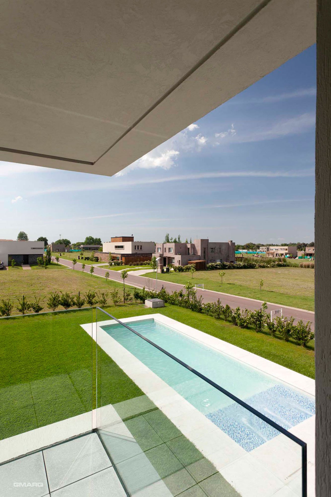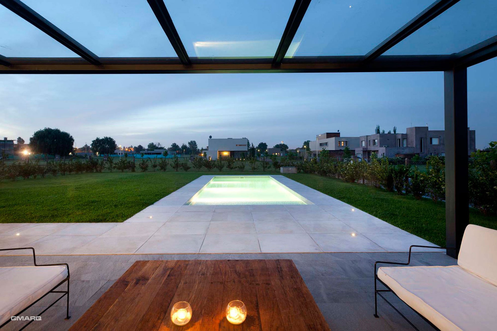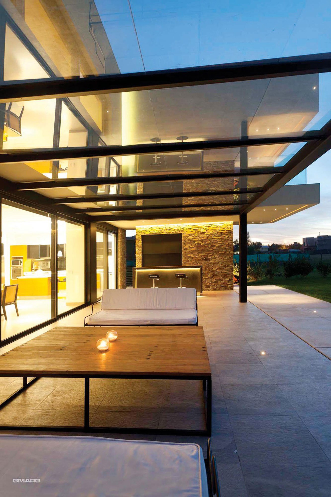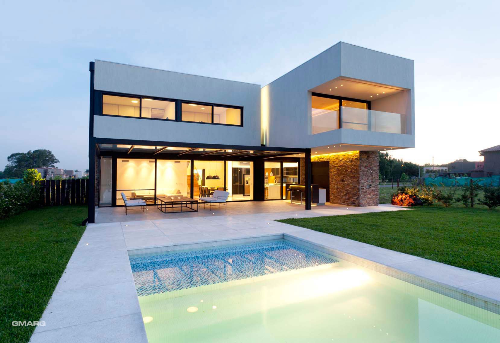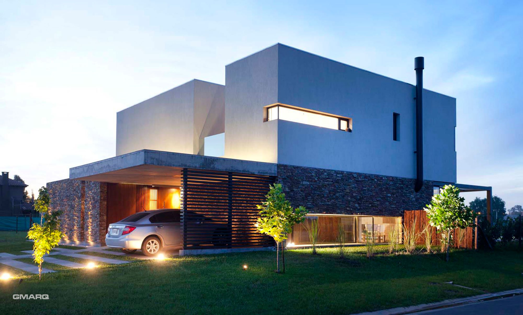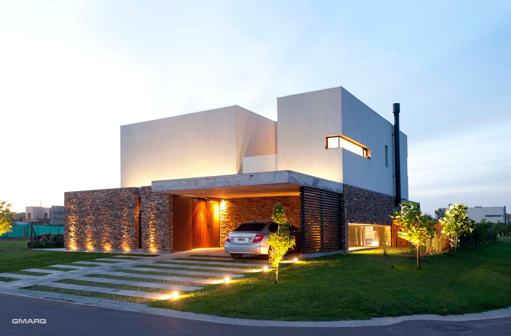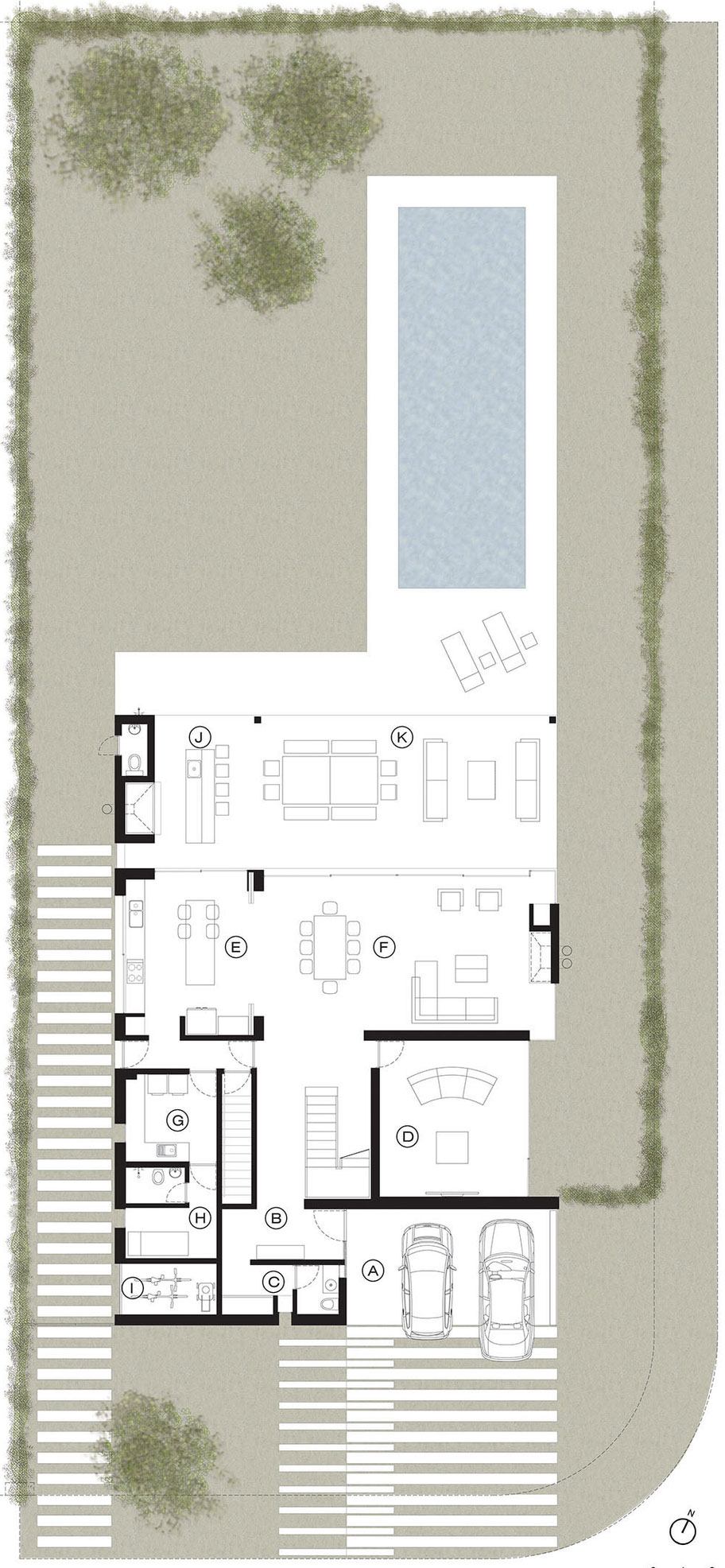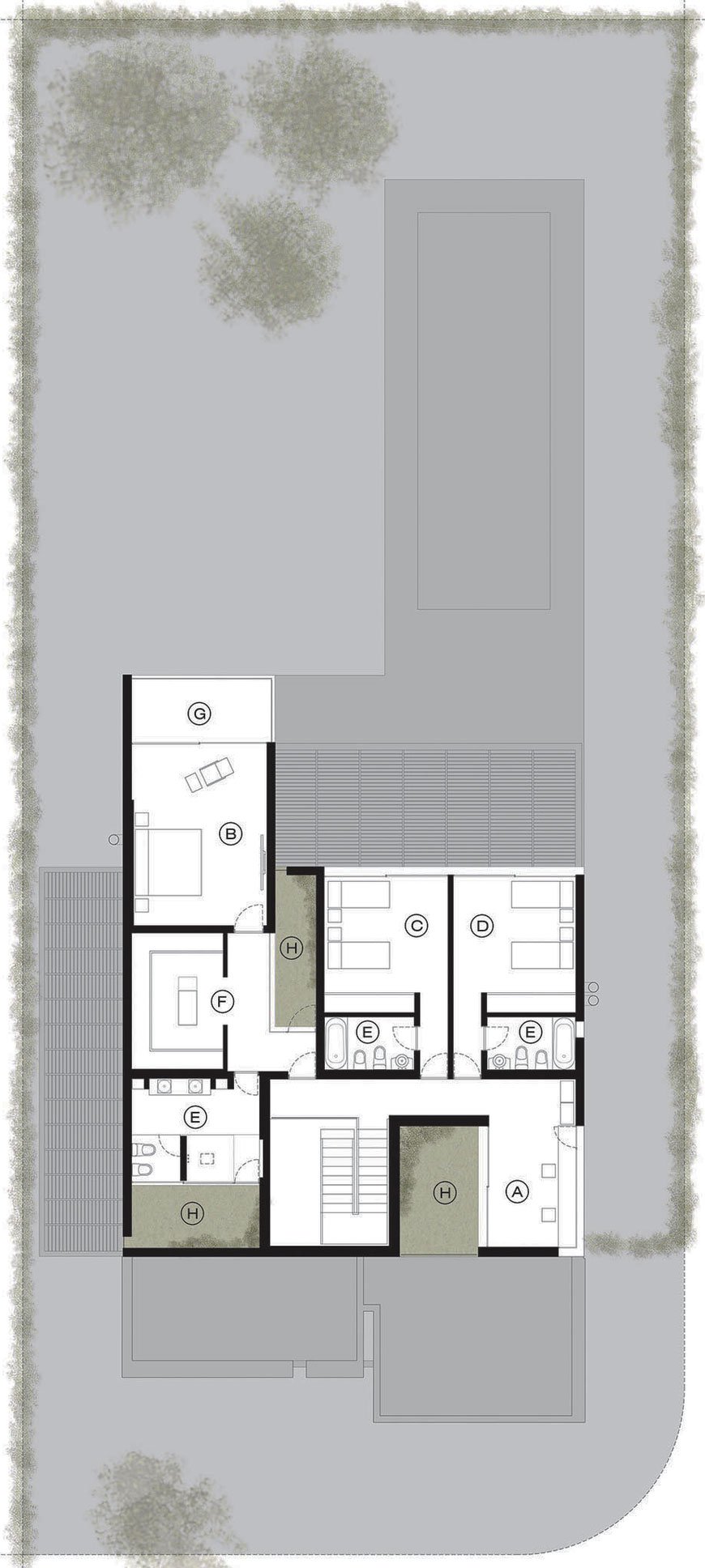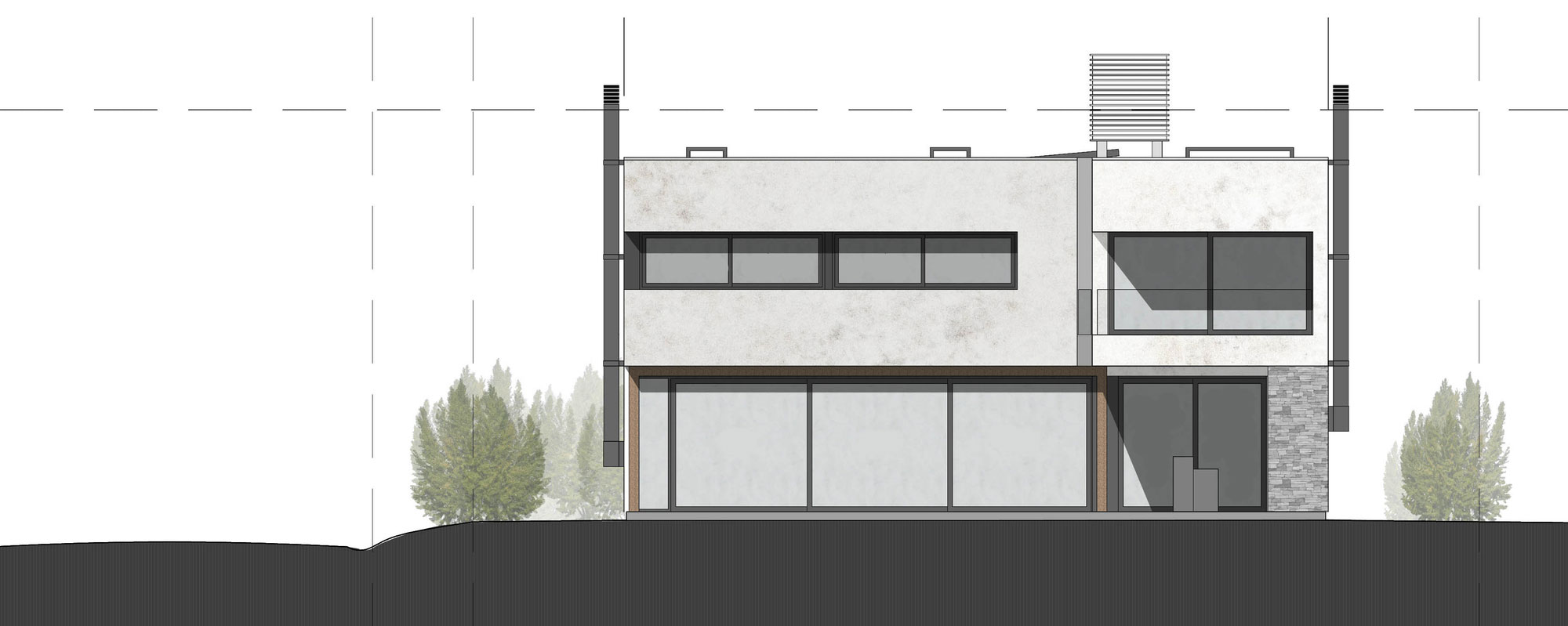A House by Estudio GMARQ
Location: Buenos Aires, Argentina
Year: 2011
Photo courtesy: Alejandro Peral
Description:
Our office encourages the client to take part in the design process in order to achieve fully personalized buildings and homes within a contemporary aesthetical frame”, remark the heads of GMARQ, architects Adrián Govetto and Lucas Mansilla.
However, House A process was not born out of this work philosophy because during the first meetings with our clients, a couple with no children, they made it clear that they had no preconceived idea of how their future house should look like or how it would be. But during following meetings they told us how their daily lives were, their routines and what their expectations were for the future.
At the same time, we were looking at possible options in private neigbourhoods until we found one –“Las Liebres”- and considered the optional land plots available there.
Luckily there were several plots they could choose from and they were evaluated with our clients and considering the built sorroundings criteria as well as location, distance from bici streets, the clubhouse and some other issues of interest.
Once the land was bought, and having agreed about the clients’ basic needs, we focused on the design of different options for the use of space and the owners reviewed some aspects of the use they would give to the house at that moment and also considered their future with children.
Thus the house design, in the sense Kahn* uses this term covers the uses of space in all possible situations, from daily life to important social events.
The project has two well-defined areas, functionally and materially –the public area on the ground floor- all covered in stone which has a different access from the area used in daily life and another one for services, strategically located to isolate the house from the nearest neighbour.
The first floor which is finished with light grey stucco covering encloses all private spaces for the couple and future children.
Successive yards allow the physical division without altering the building’s volume unity while it is used to make it lighter which can be intentionally seen as a compact one from outside.
Thank you for reading this article!



