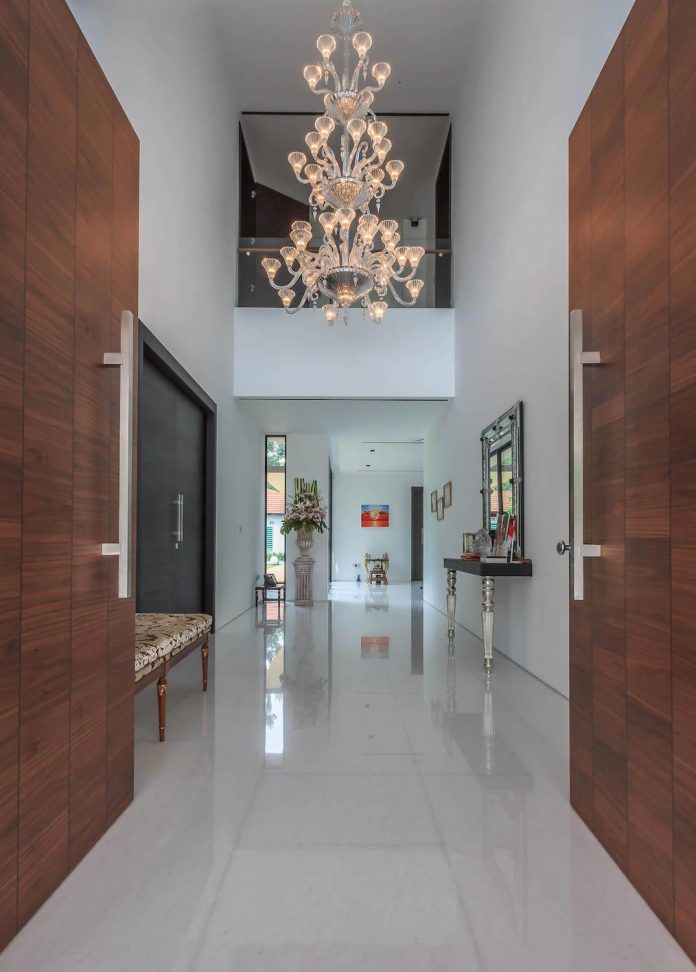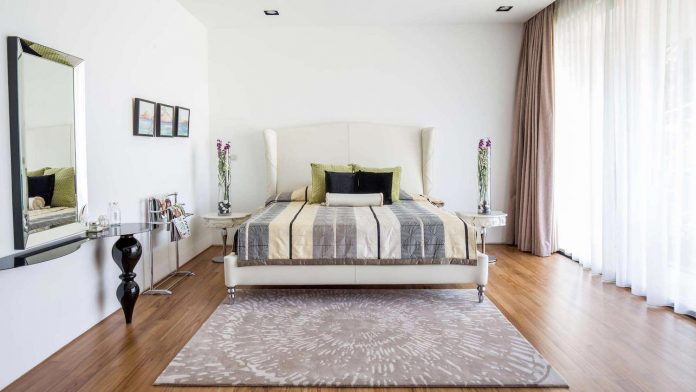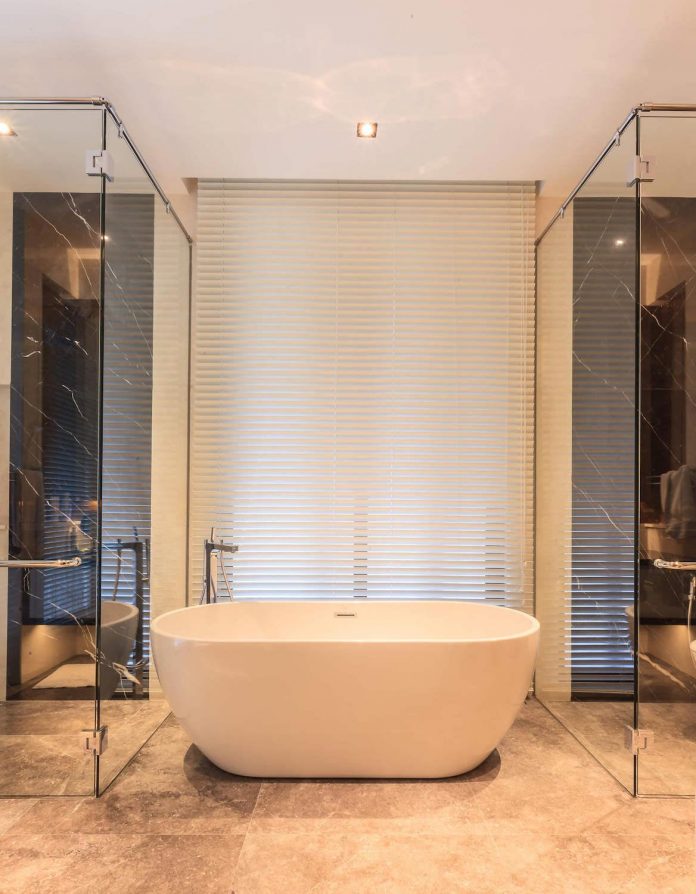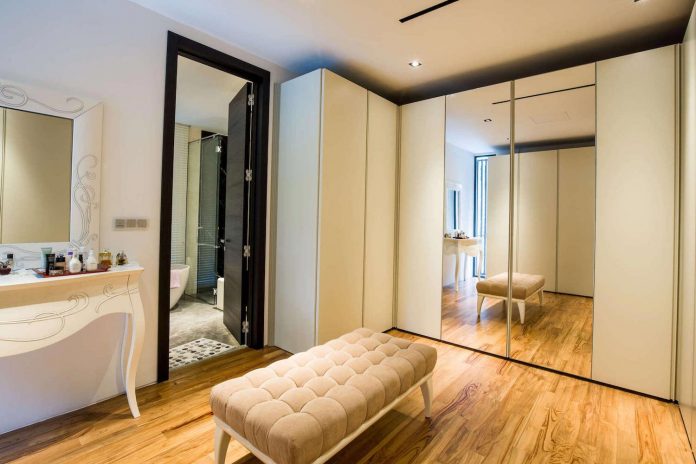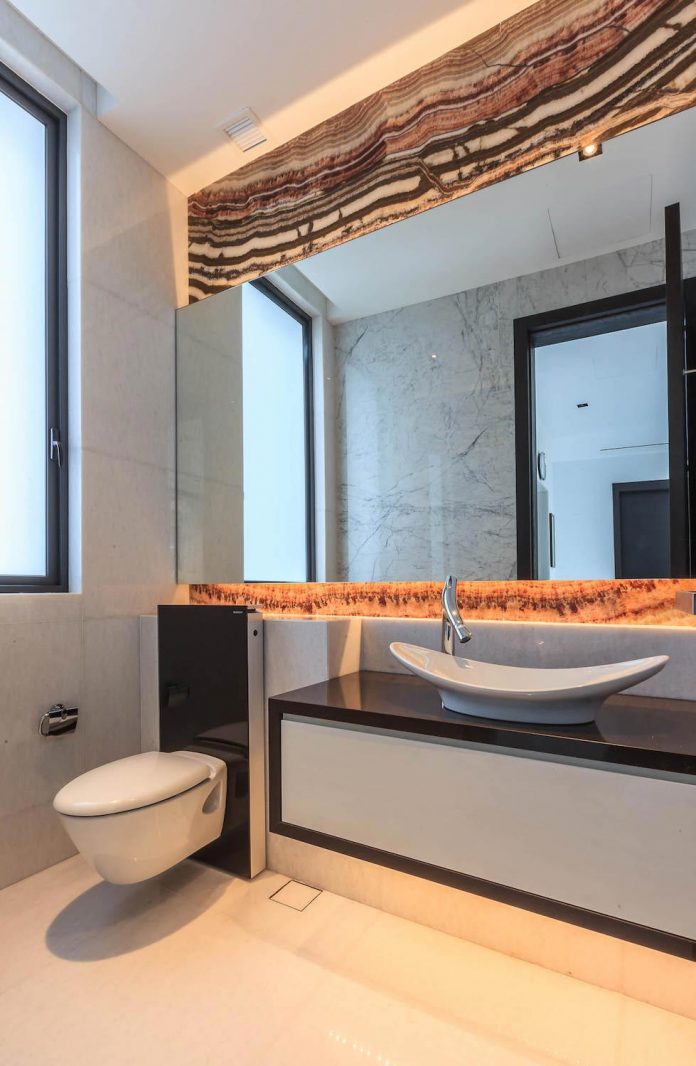2-storey home in Singapore was designed with an overall directive of a modern take on classics by Home Philosophy
Architects: Home Philosophy
Location: Singapore
Area: 8.000 ft²/ 743 m²
Photo courtesy: Home Philosophy
Description:
“The 2-storey home in Singapore was designed with an overall directive of a modern take on classics. Our design highlights the clean lines and symmetry in each section of the house, enhancing it with touches that exude an understated luxury.
While ensuring visual harmony in the 8,000sqft home, we wanted to avoid a repetitive style so that each space had its own distinct feel to suit our clients lifestyle. Large slabs of white marble flooring throughout the home ensures a cool floor in Singapore’s hot weather, and a luxurious blank canvas to build upon. The home opens into a bright extended corridor with a beautiful 3-tier Baccarat chandelier that reflects its warm light on the white marble at night, immediately creating a sense of grandeur.
To create a seamless flow between the different areas of the house, we had subtle patterns feature in each space to bring the look together and add character. The dining room showcases a custom design Isacco Agostoni table with inlay pattern of wood and Mother of Pearl; while the monochrome kitchen floor tiles arranged in a diamond layout add freshness to the bright space.
Each bathroom has a distinct talking point; we used a stunning Onyx piece enhanced with a lighting source behind it in the powder toilet, and a captivating floral print mosaic tiled wall in the 2nd floor bathroom to add a modern touch to the otherwise classic marble tiles. For the master bathroom, the bathtub is highlighted as the focal point- around which black marble panels create balance and overall symmetry.
A unique blend of an array of textures and visual elements designed to create and capture the elegance of this home.”
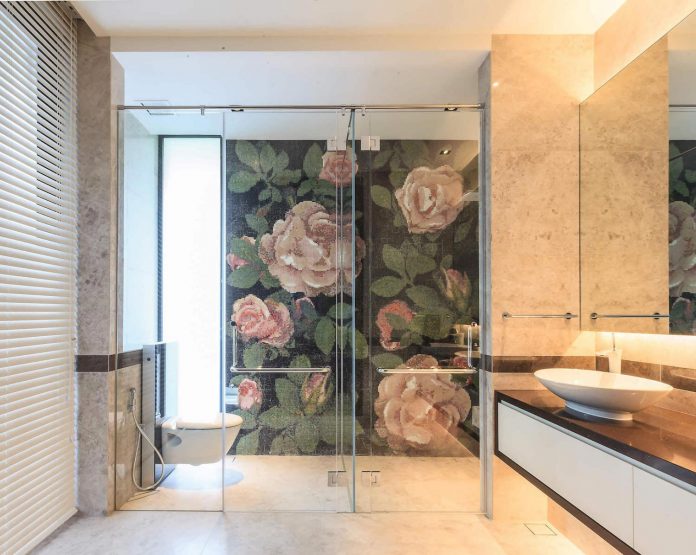
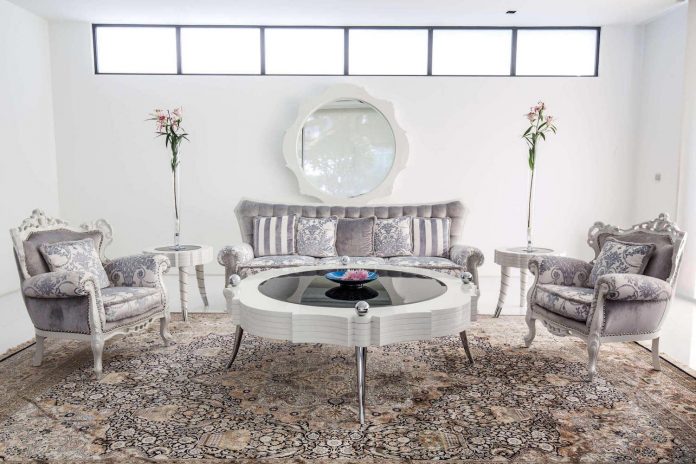
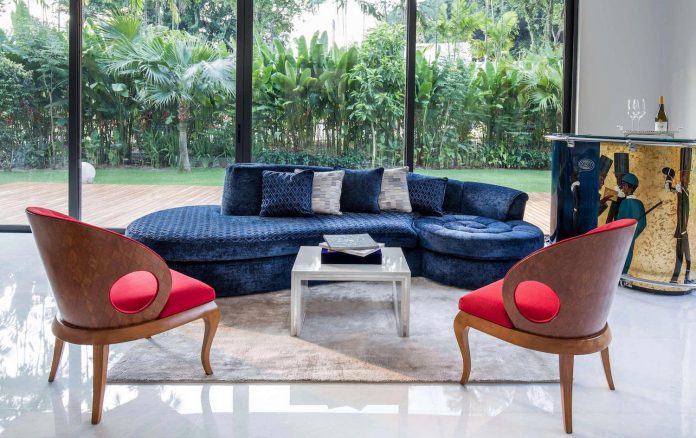
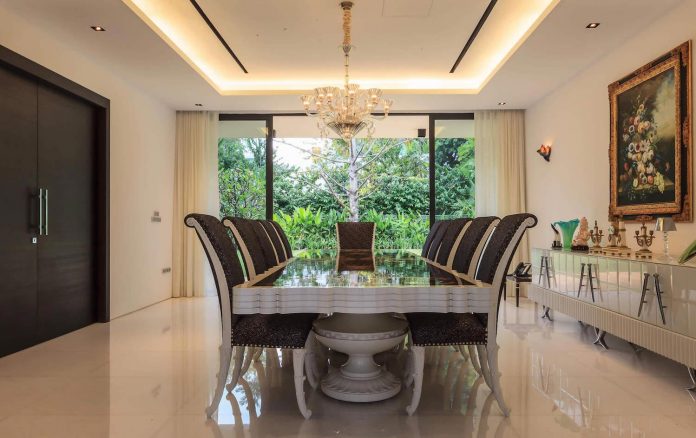
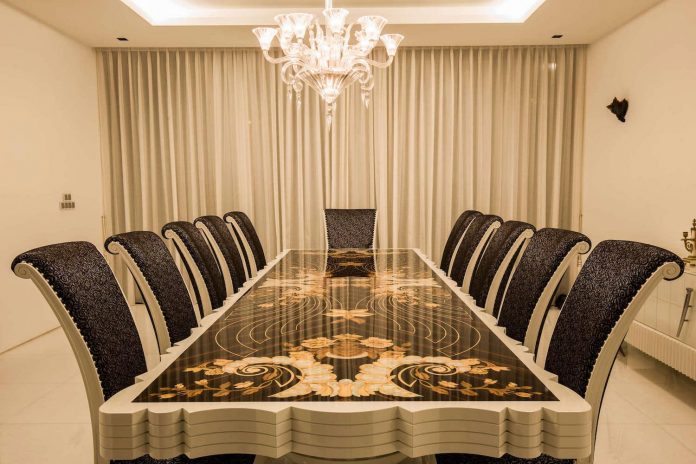
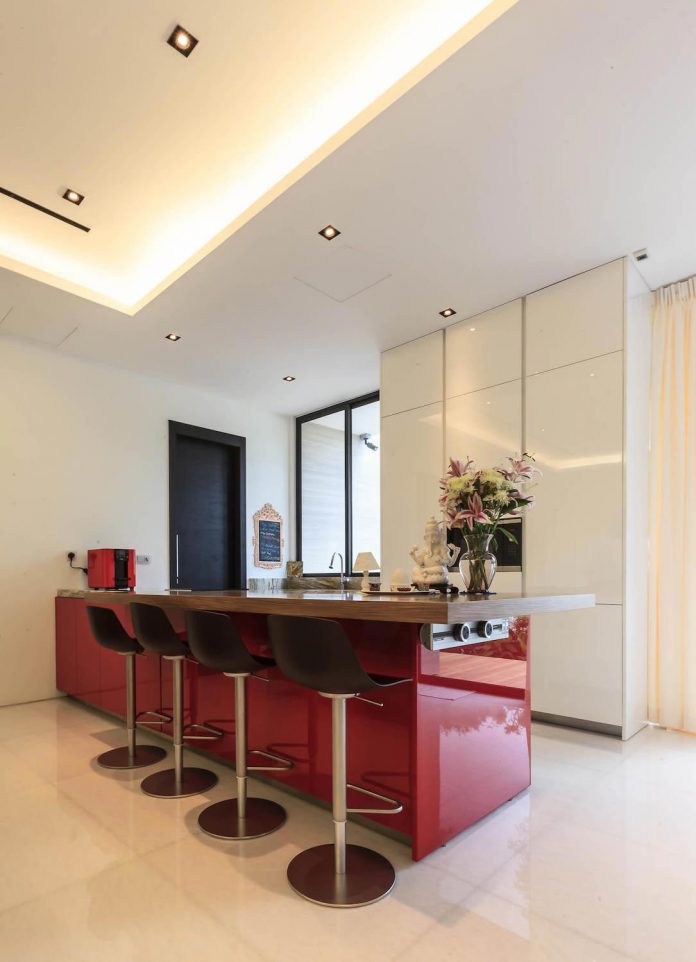
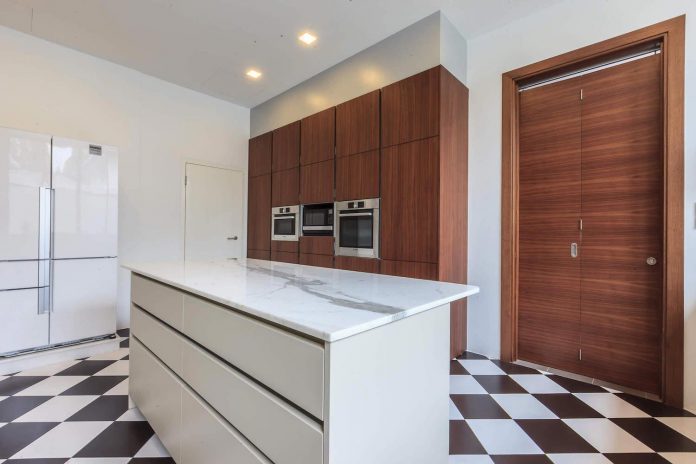
Thank you for reading this article!



