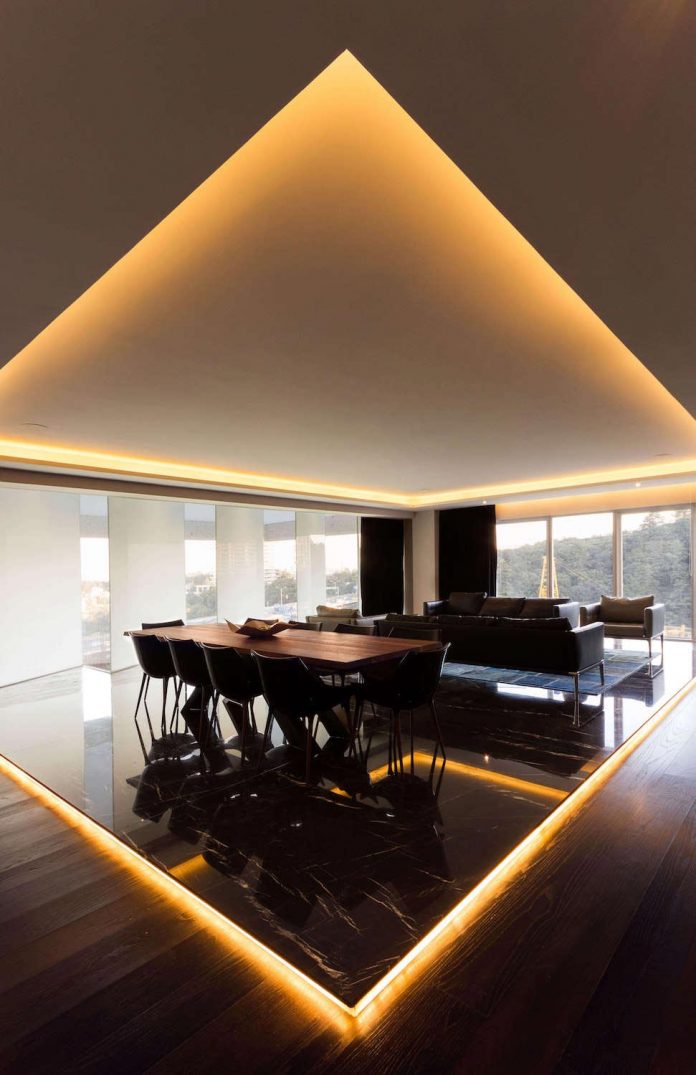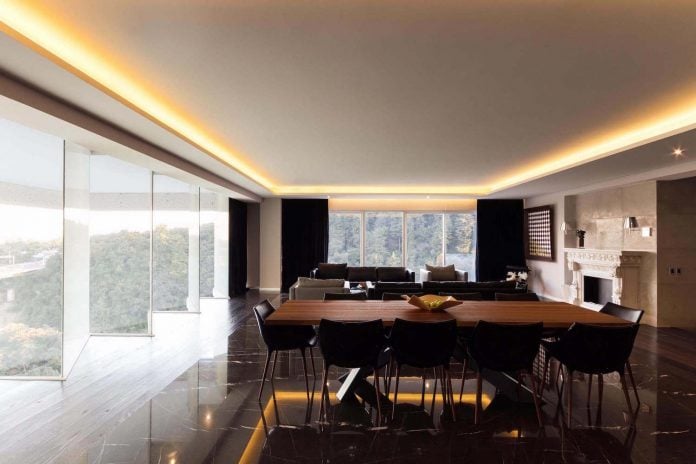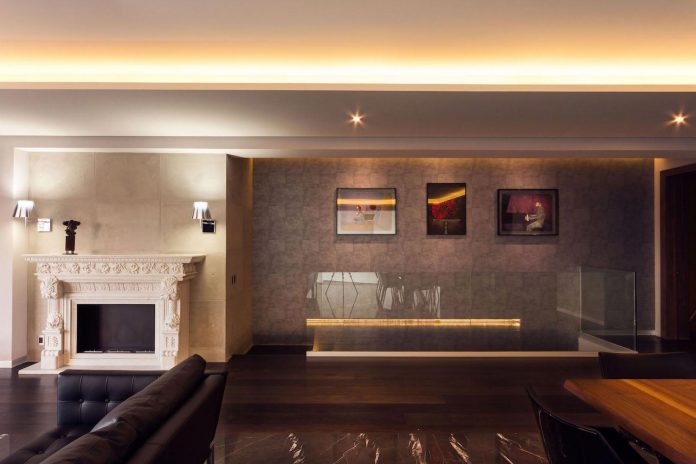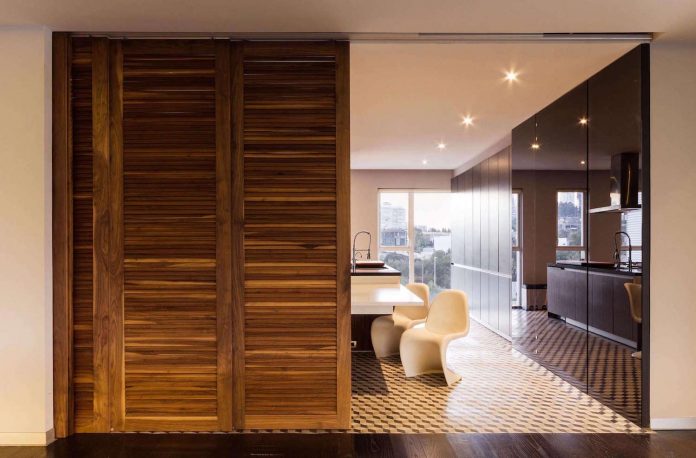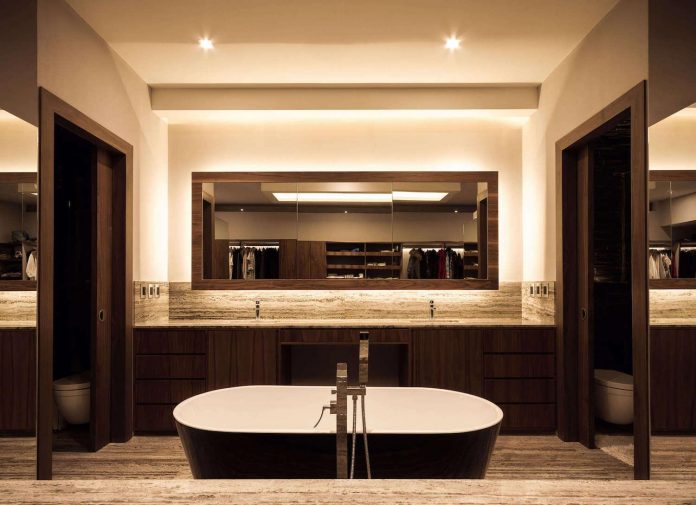Contemporary apartment designed by Kababie Arquitectos in a amplitude and sobriety concept design
Architects: Kababie Arquitectos
Location: Mexico City, Mexico
Year: 2015
Photo courtesy: Nasser Malek
Description:
“The HR apartment shows in a precisely way the concepts under which was designed: amplitude and sobriety. The spaces are always connected by light elements and details, both in the ceiling and on the floor, that manages to emphasize these properties uniquely.
The living room and dining room manages to be a continuous single space that distinguish between their particular activities thanks to the careful selection of furniture for each area.
The kitchen has its own personality; the finishes on this space are different from the rest of the apartment, achieving to generate a unique atmosphere. Its connection with the dining room is given through a door which, depending on the occasion, functions as a wall, isolating the space, or disappearing it, for unify areas, providing a shared function.
Art as an object in the form of modern paintings, complements several spaces of this apartment, visual finishes are emphasized not only on walls, the TV room ceiling, for example, surprises the user by including a large format piece.
The master bathroom has the particularity to locate the tub at the center of the space, making it a landmark at the bathroom hall that delivers to the different areas, indicating the dressing room space.”
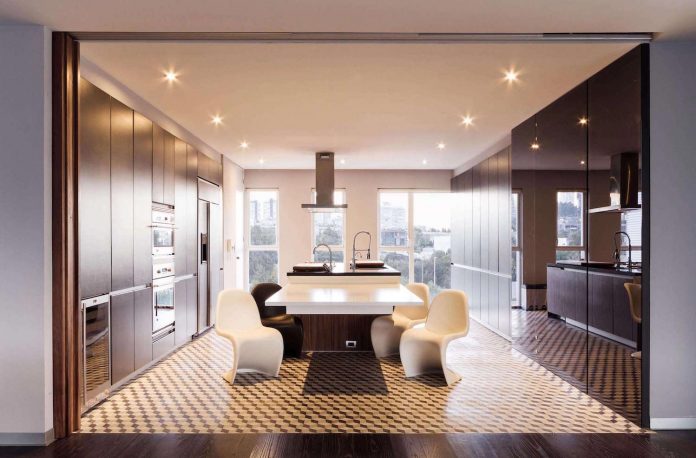
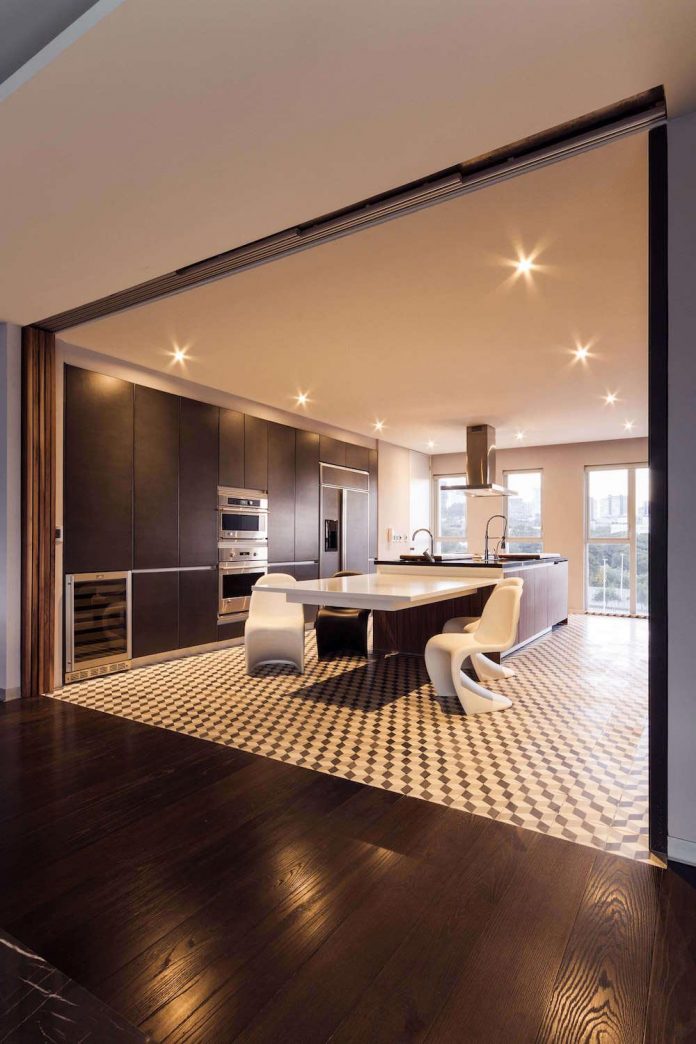
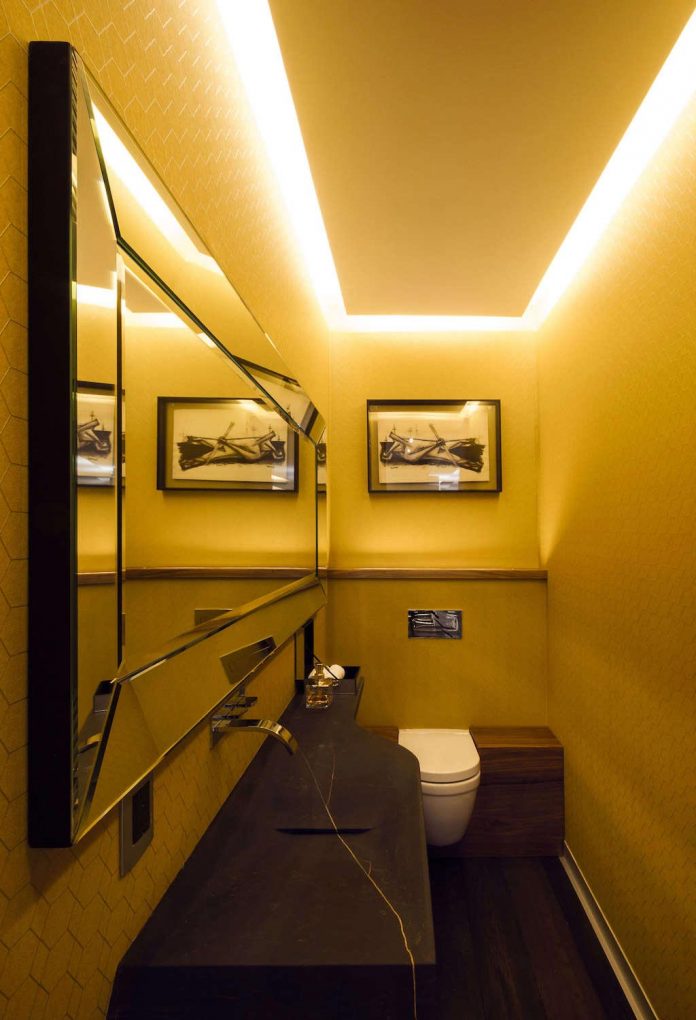
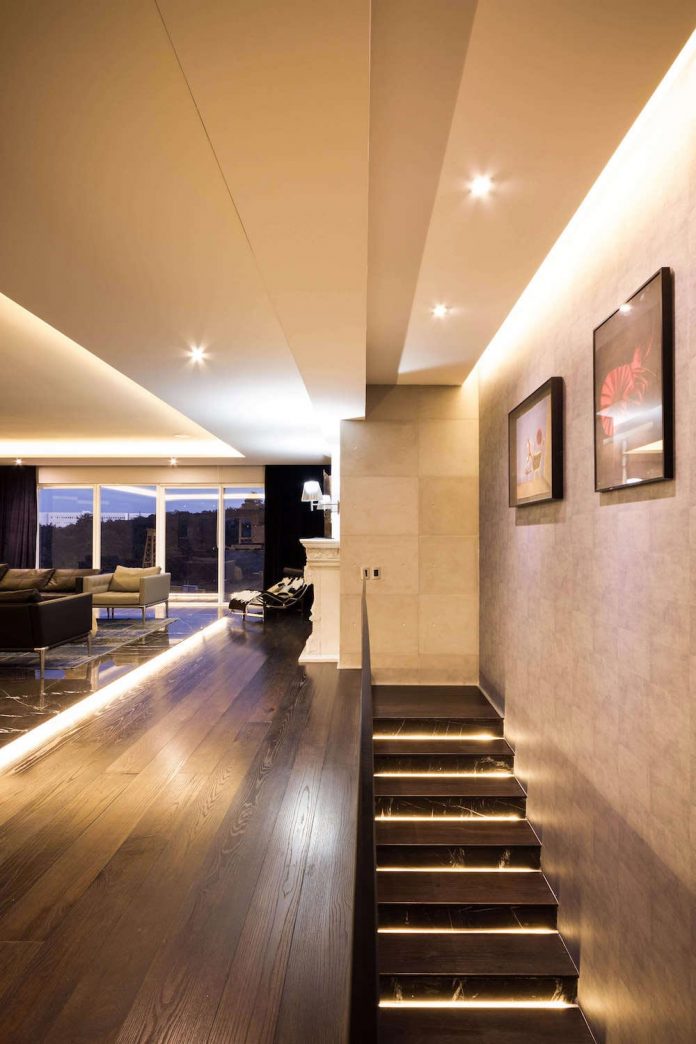
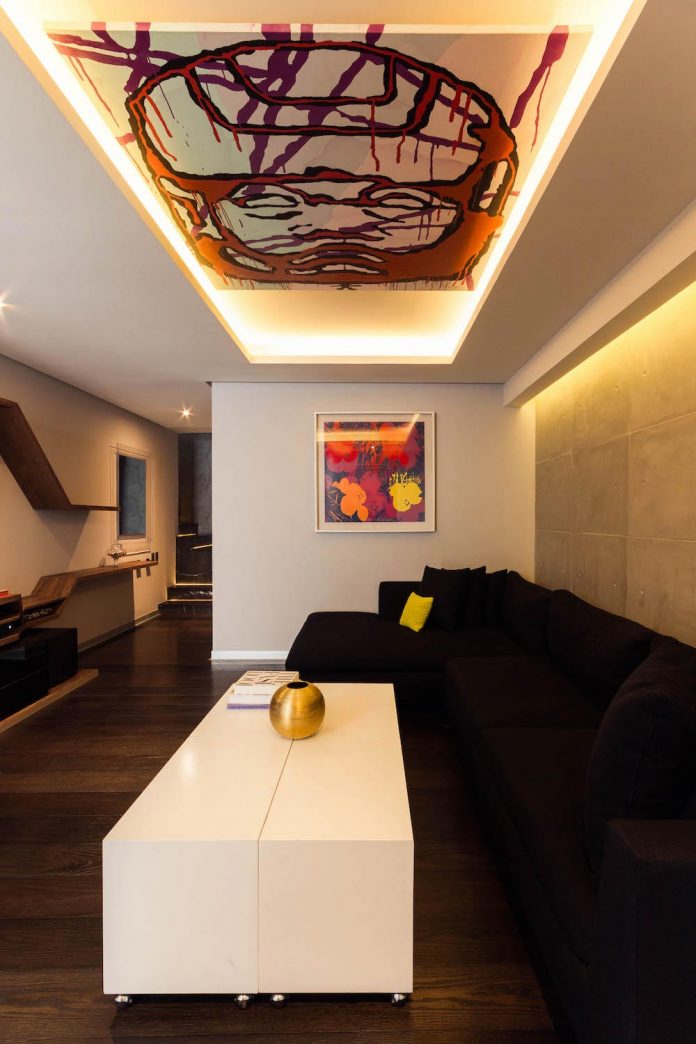
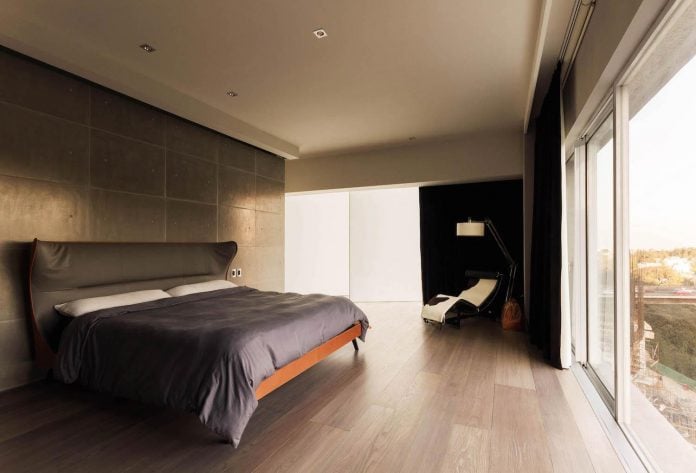
Thank you for reading this article!



