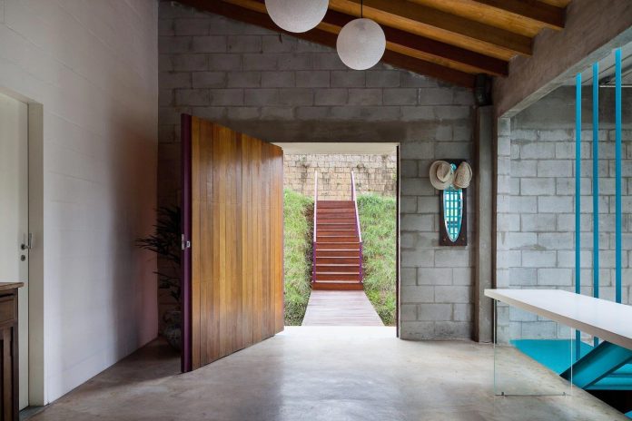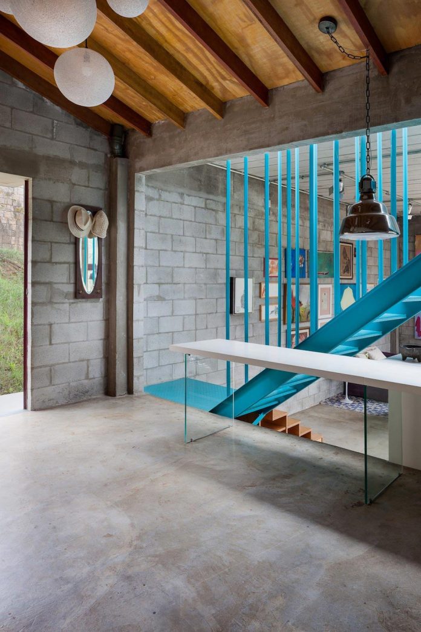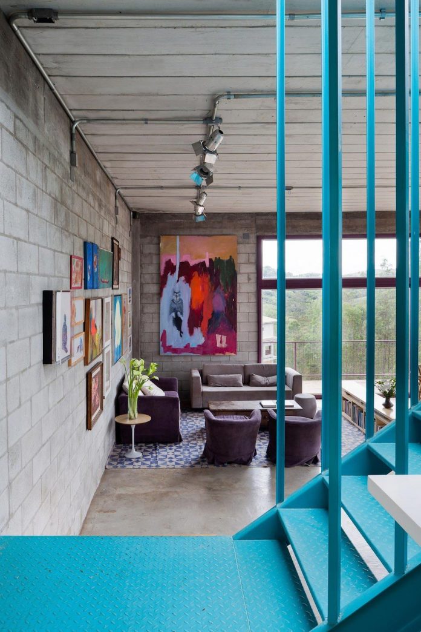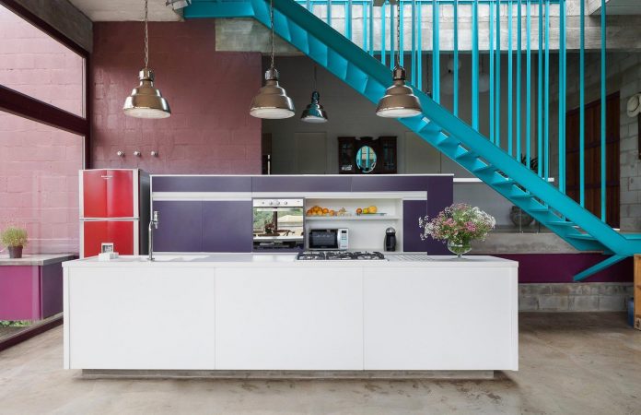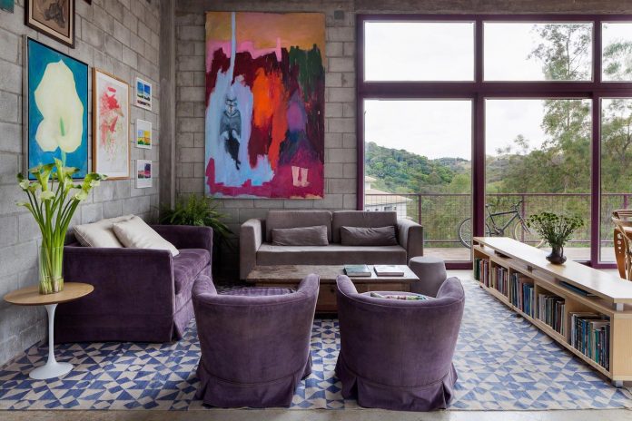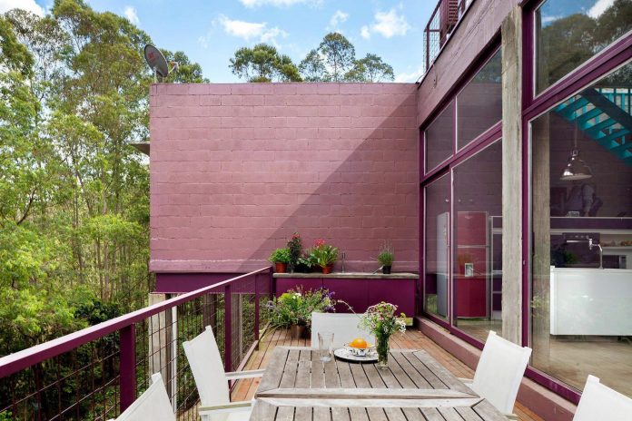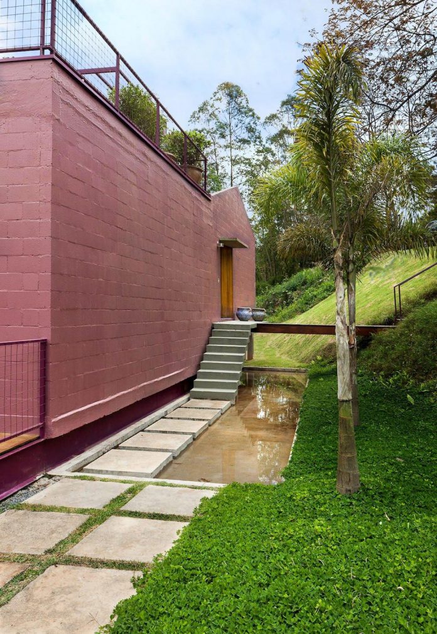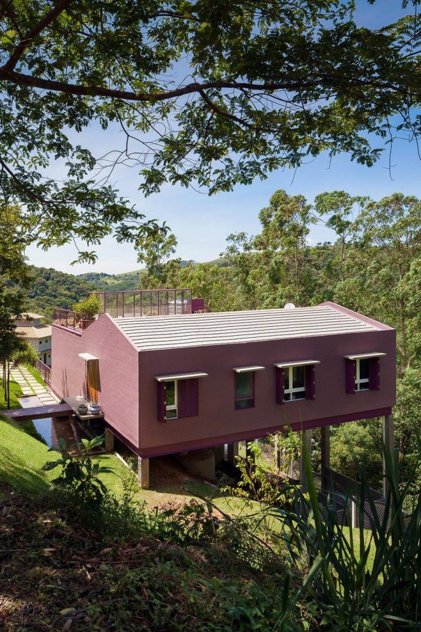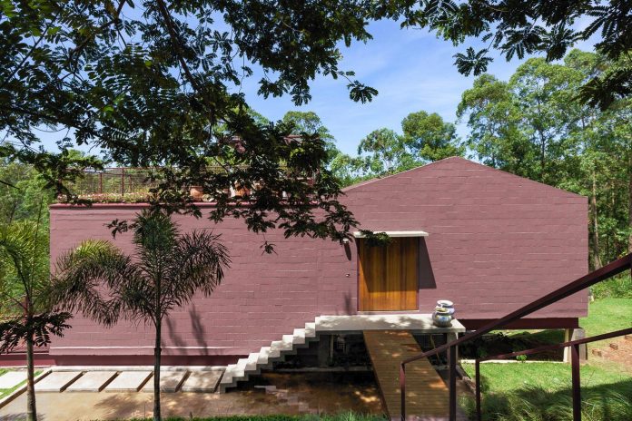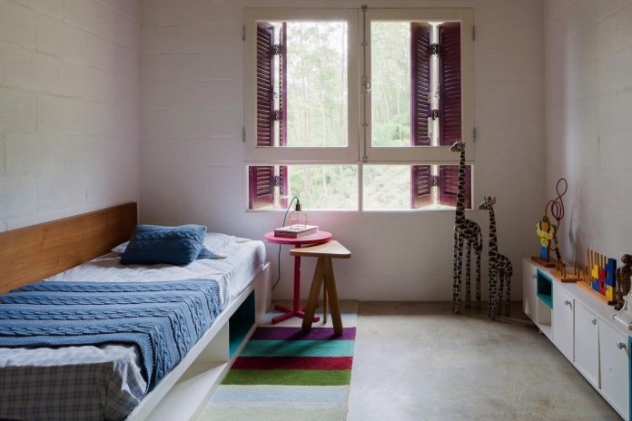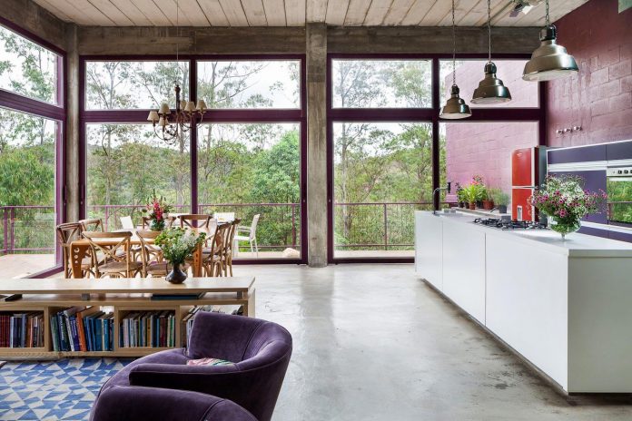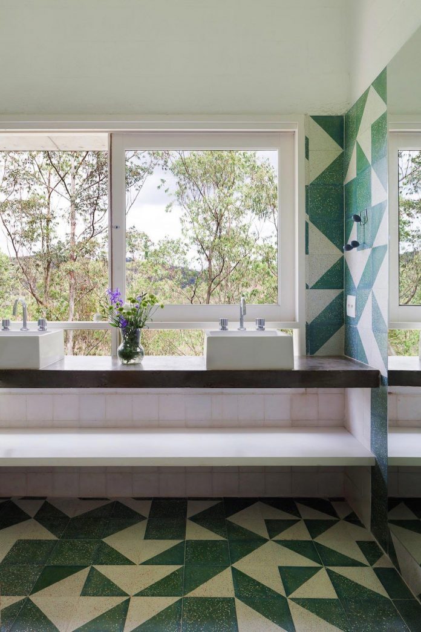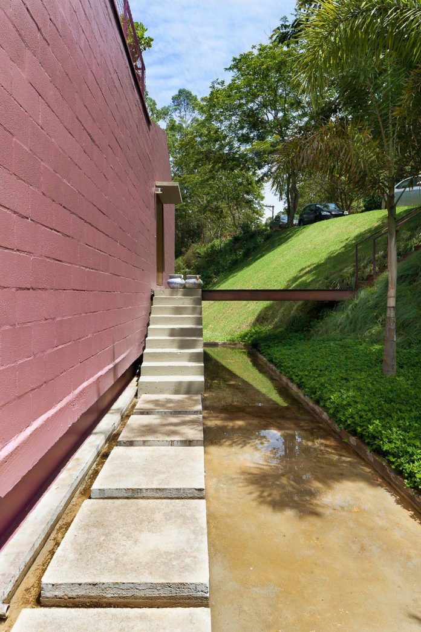Home of the Tree House and its privileged view
Architects: ARKITITO Arquitetura
Location: Condomínio Serra dos Cristais, Brazil
Year: 2014
Area: 2.799 ft²/ 260 m²
Photo courtesy: Vivi Spaco
Description:
“The site is located in a condominium at 45km north of São Paulo. Its steep topography with a slope of approximately 15m from the entrance to the end of the plot, where there’s a privileged view of part of the native forest Serra dos Cristais.
The main idea of the project was to maintain the connection between the forest and the house, so the owners could enjoy the local landscape.
The stilt structure concept was adopted to avoid ground impacts and by making the house elevated, like a treehouse.
Divided in two blocks with different levels and roofing: one has two bedrooms and a cement roof tile over wooden beams and plywood ceiling; the other has a living room with a porch that gives a 360º view of the surrounding area.
The colors remind old farm houses and differs from the raw concrete blocks and the burnt cement floor.”
