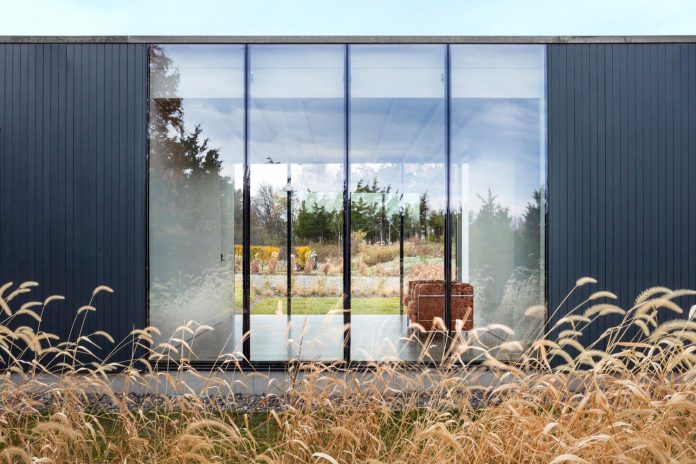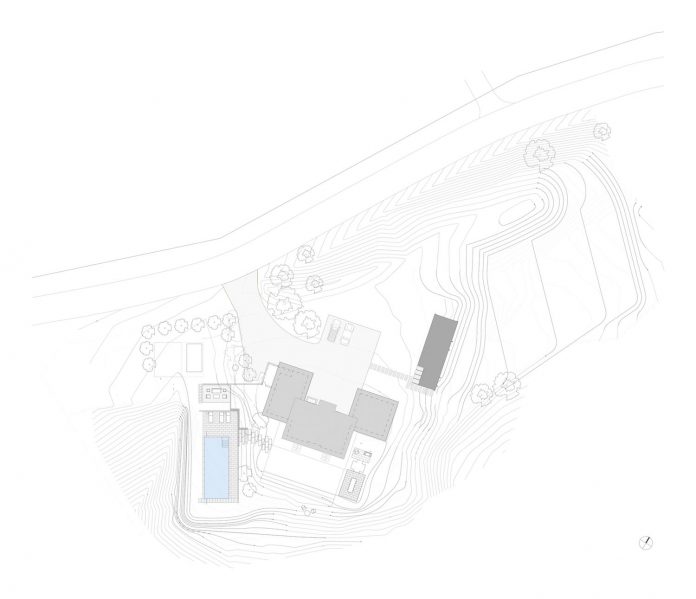Guest house project takes advantage of Hudson Valley views
Architects: Janson Goldstein
Location: Hudson, United States
Year: 2015
Area: 1.000 ft²/ 93 m²
Photo courtesy: Scott Frances
Description:
“The master plan for this four-acre hillside site outside of the Upstate New York town of Hudson includes a new guesthouse and pool adjacent to an existing contemporary home. The 20-foot- by-45- foot pool takes advantage of the property’s Hudson Valley views, while the guesthouse, nearly surrounded by a new meadow, forms an entry court with the main structure.
A covered breezeway divides the guesthouse into two sides, one a gym for the homeowners and guests, the other a living-and- sleeping area for guests. The opening acts as a bridge between the sides, allowing for privacy as well as connection to the surrounding landscape. Clad in vertical wooden slats, the structure’s simple construction, including exposed rafters and concrete flooring, features an elegant glass wall that maximizes the building’s transparency and view.”
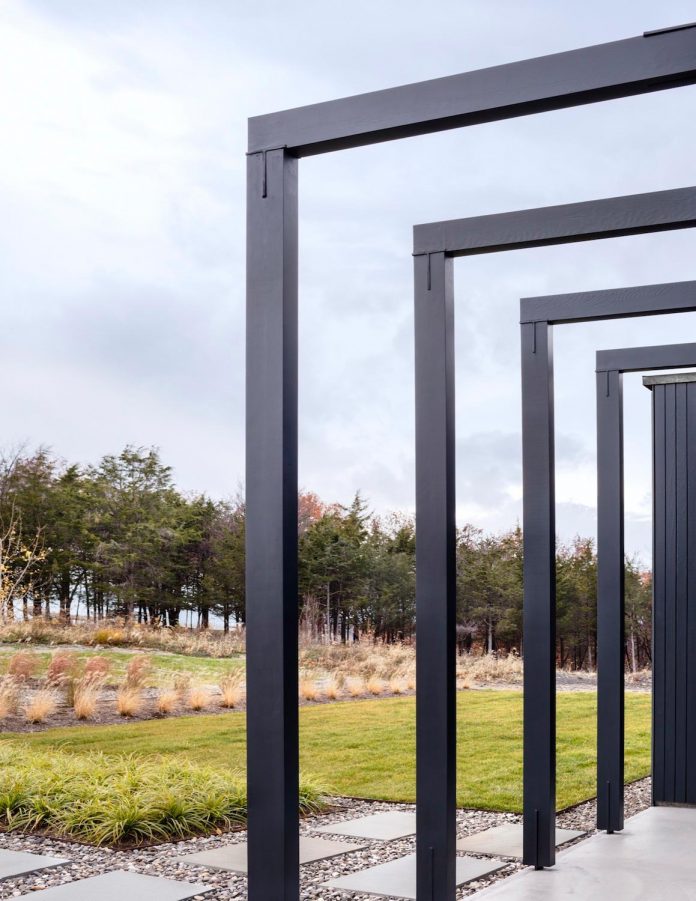
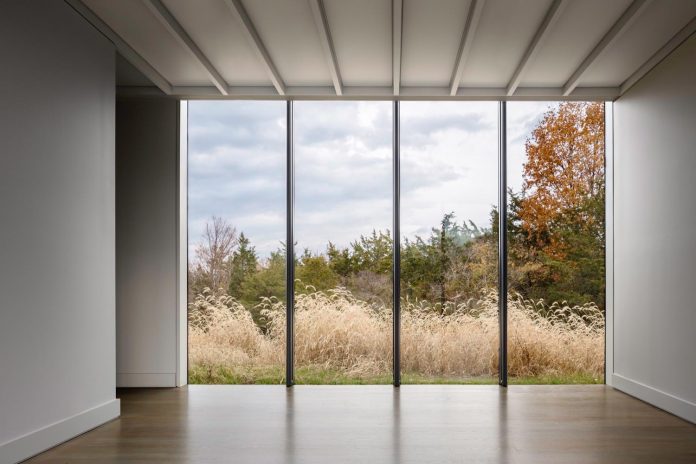
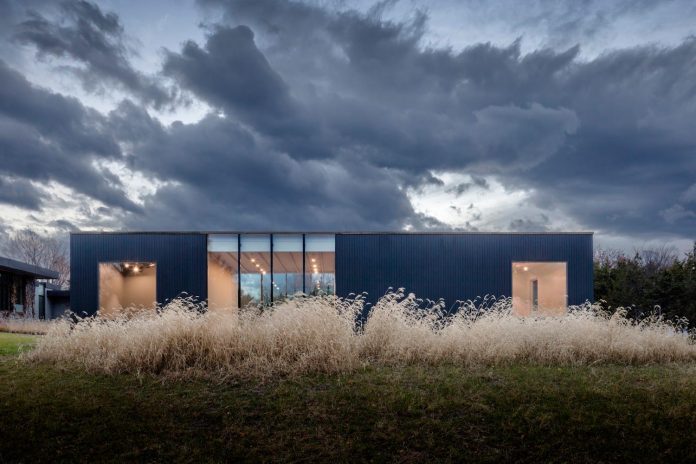
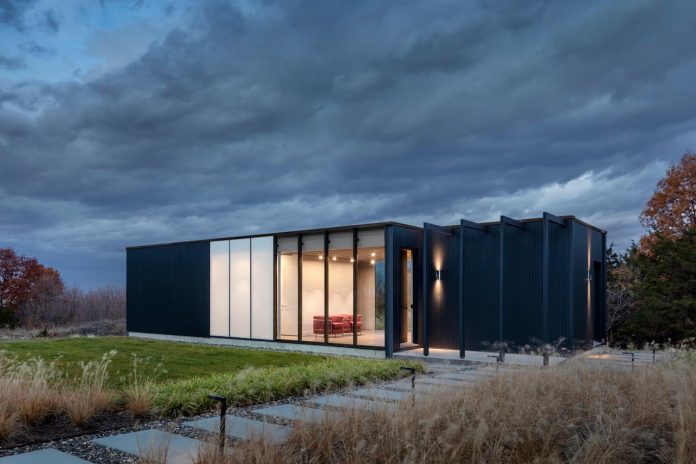
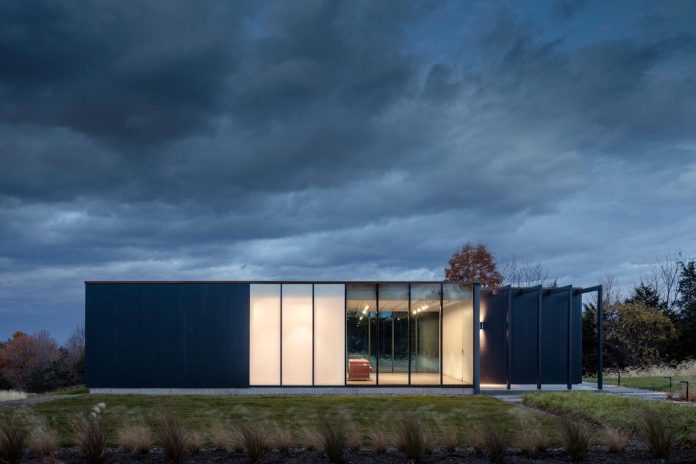
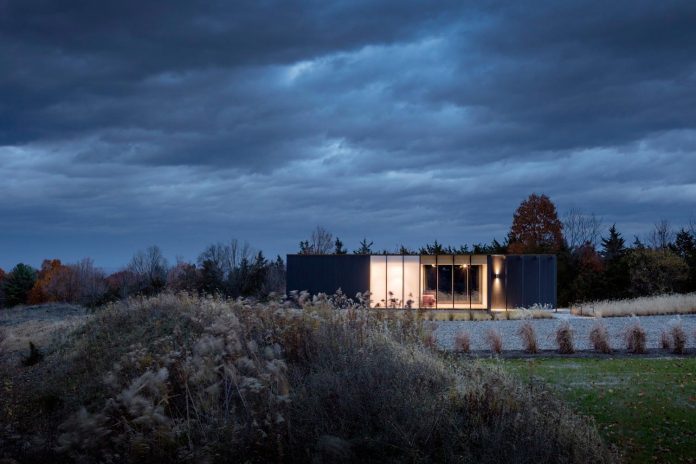
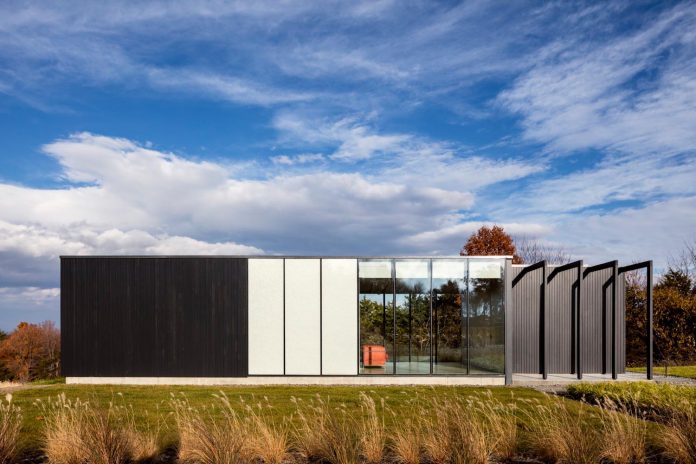
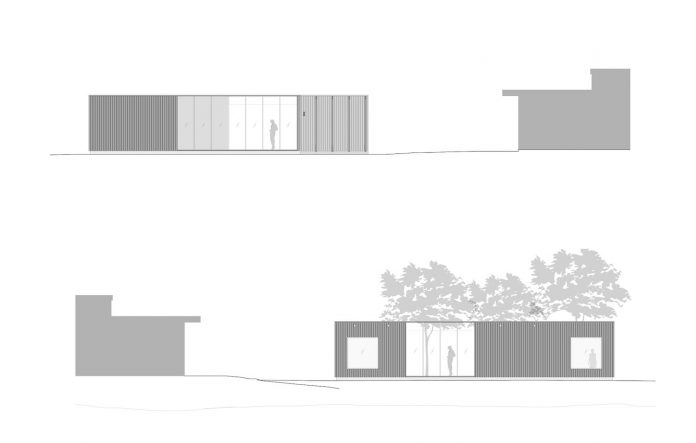
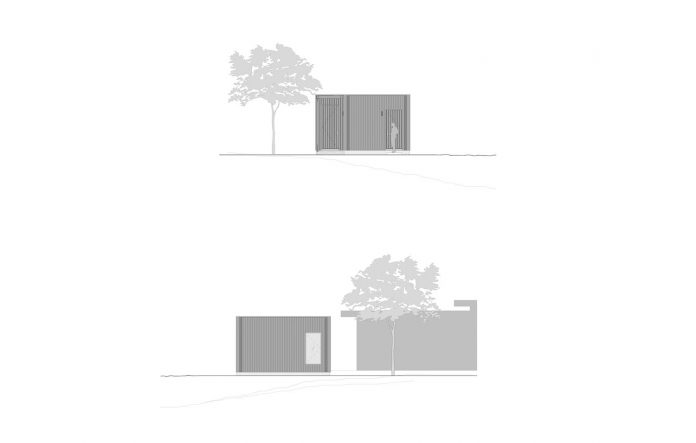
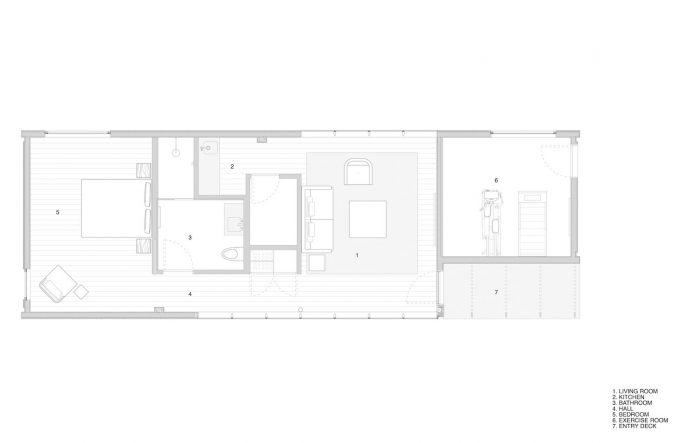
Thank you for reading this article!



