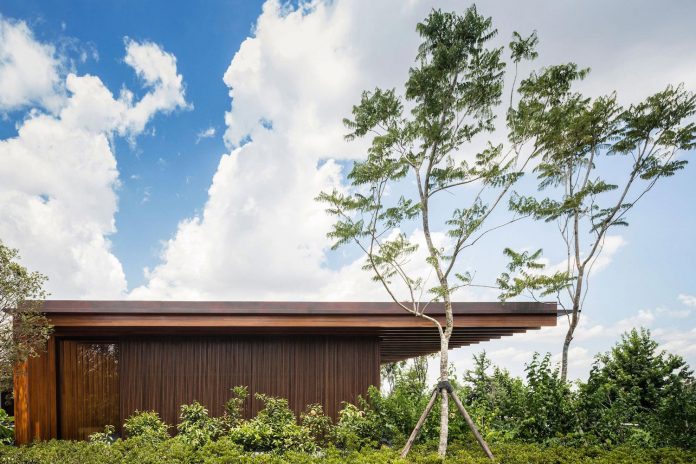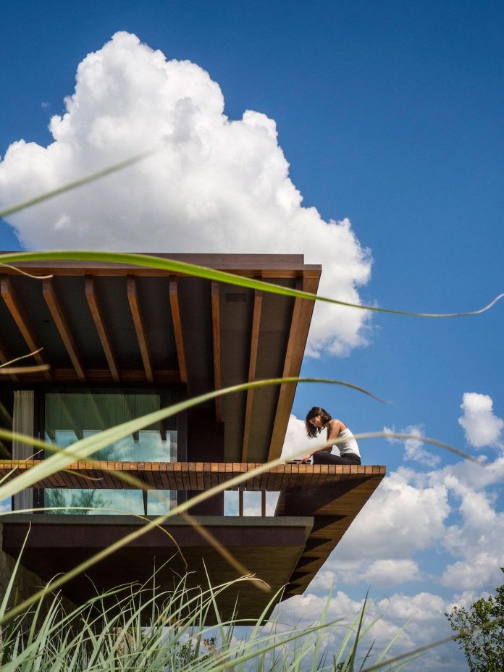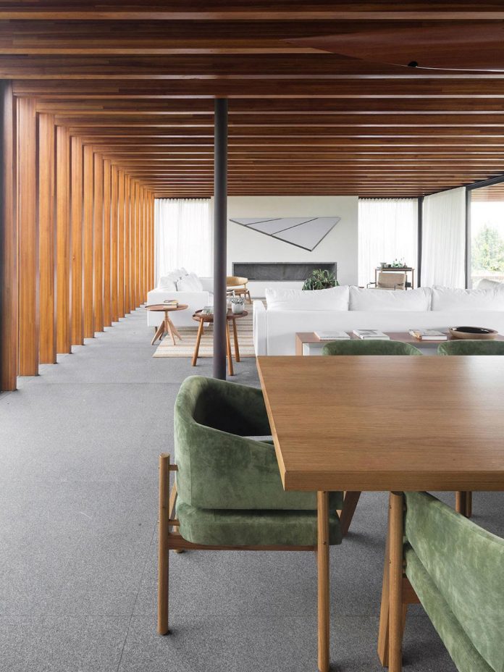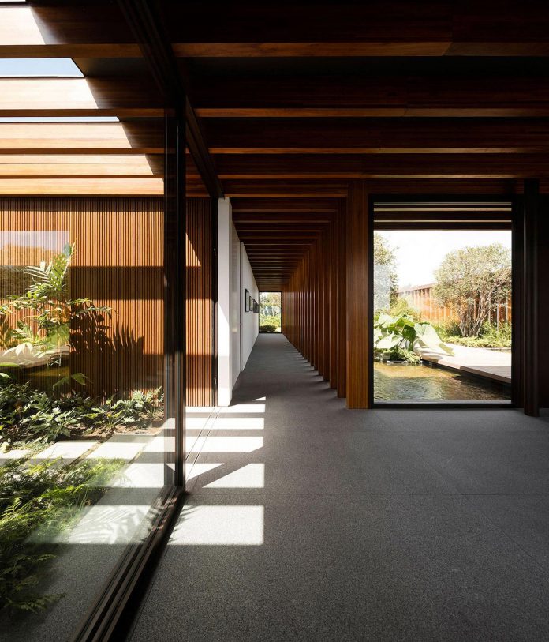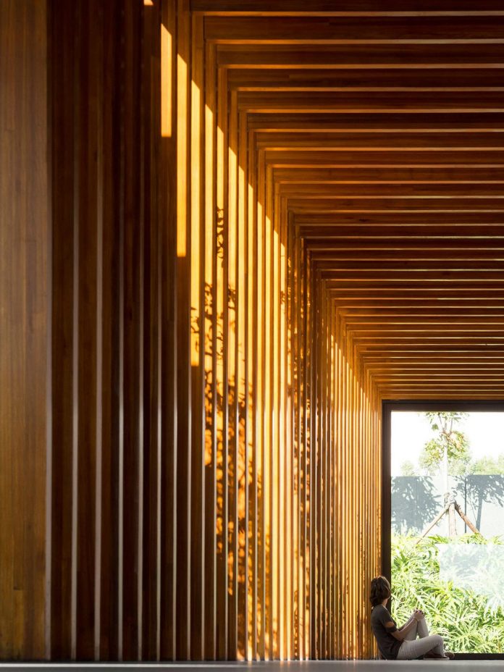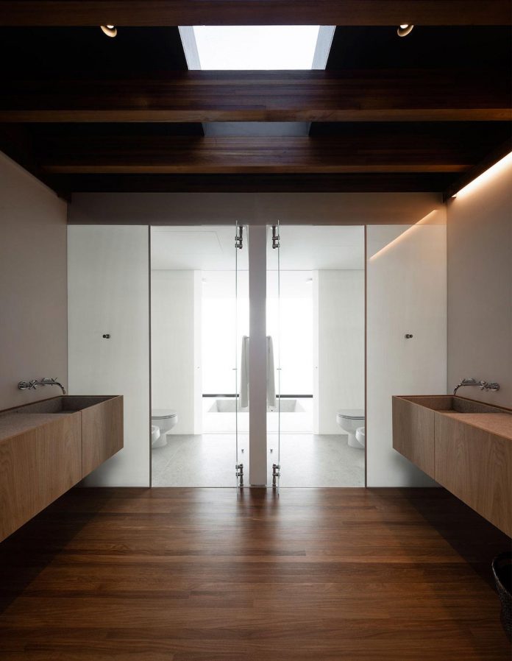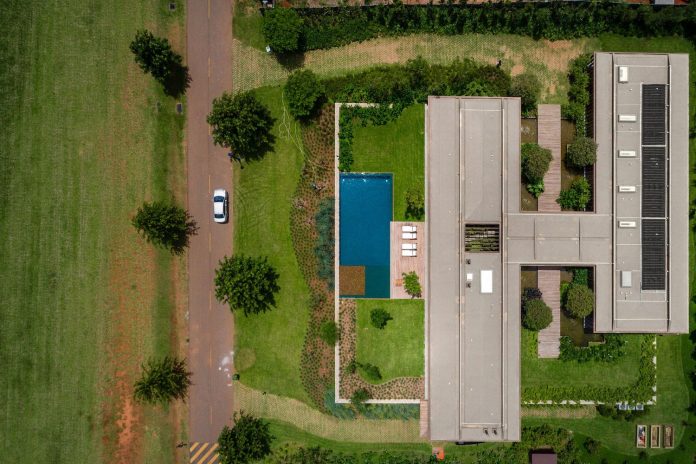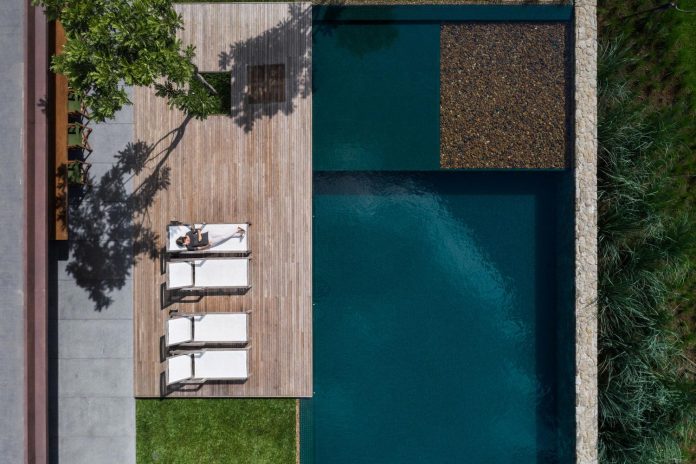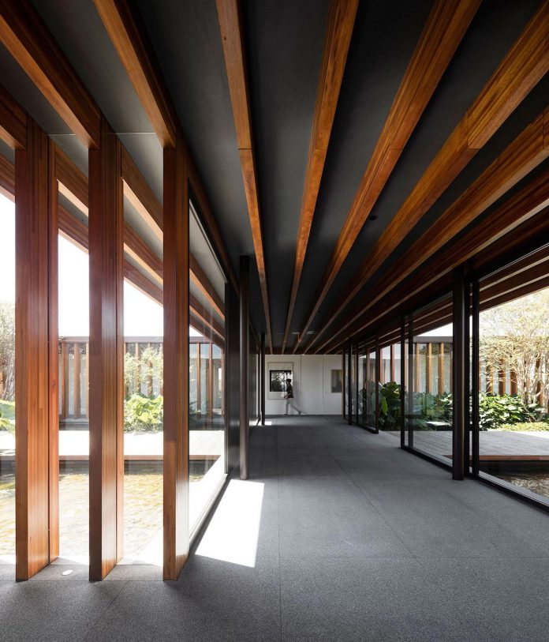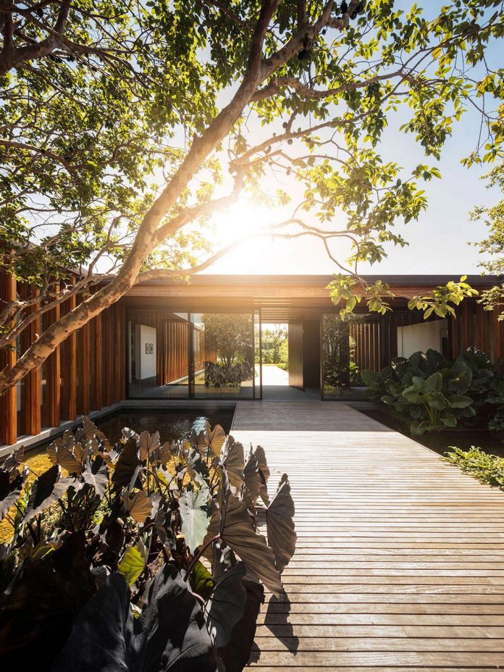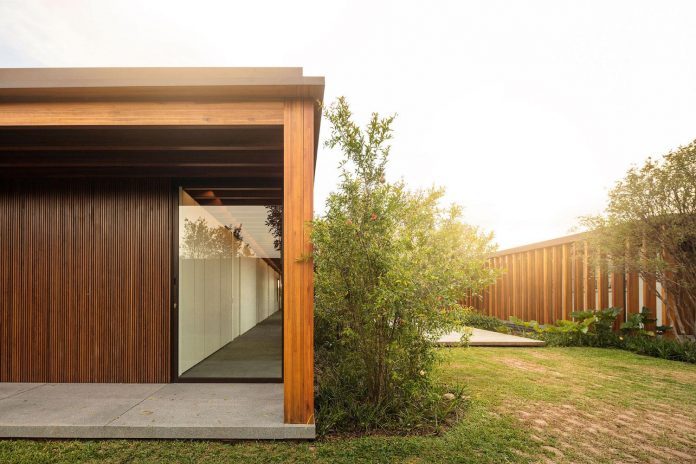The dividing of social and private areas of a construction into two parallel cores
Architects: Jacobsen Arquitetura
Location: Bragança Paulista, Brazil
Year: 2016
Area: 12.917 ft²/ 1.200 m²
Photo courtesy: Fernando Guerra | FG+SG
Description:
“We chose the most elevated part of the property to create a large plant on which we would have a greater visual amplitude and lower interference from neighboring constructions. This way we could freely expose the architecture, the garden and the swimming pool. On the lower level, due to the sloped terrain, we inserted a large kids room, service area with direct access to the inferior garden in the terrain setback and all the technical infrastructure of the house.
The social and private areas were divided into two parallel cores with the same width each but are disposed and unaligned. The connection between these areas is made through a circulation area on top of a water mirror, which also functions as the entry hall.
The core located close to the access, consists of an integrated living room with dinner room, kitchen, television room and SPA. These spaces open up towards a continuous terrace, which provides the best view and is protected from the afternoon sun. The pool and solarium are also directly connected to the terrace and also act as a visual obstacle between the house and the street.
The second core is located on the backside of the allotment and is occupied by the family and visitors suites. These accomodations face the rising sun and have a generous covered terrace, which also acts as an eave to the openings. The laminated wooden structure that we developed for this project was actually an evolution of the structural concept applied on the JN House, which presents a succession of laminated wooden porticos separated by a space of 40cm between each other. This time we also used a succession of laminated wooden pieces but eliminated the one piece that touches the floor, supporting the horizontal part on a indented metallic part. We therefore created terraces, which are protected and open toward the main views.
On the opposite side, where the circulation takes place, the structural system in form of porticos makes the construction closing.”
