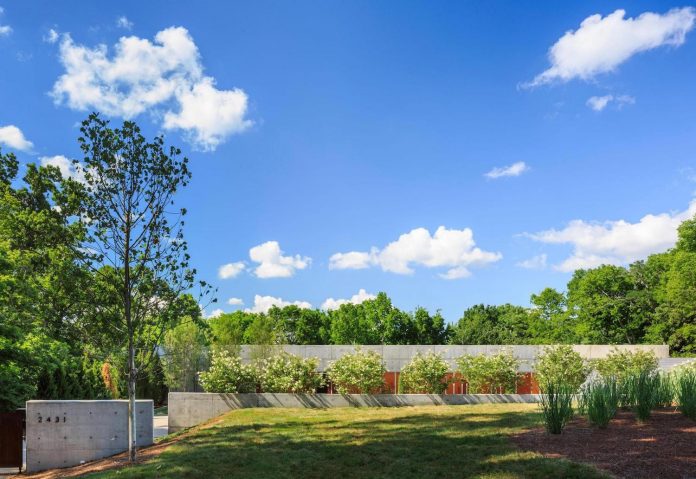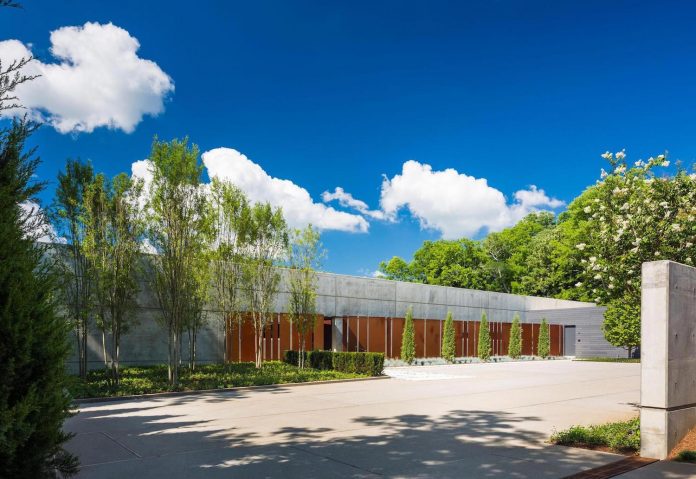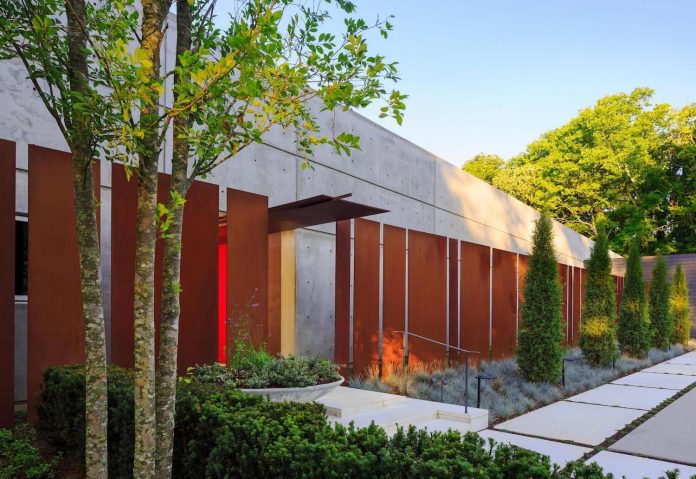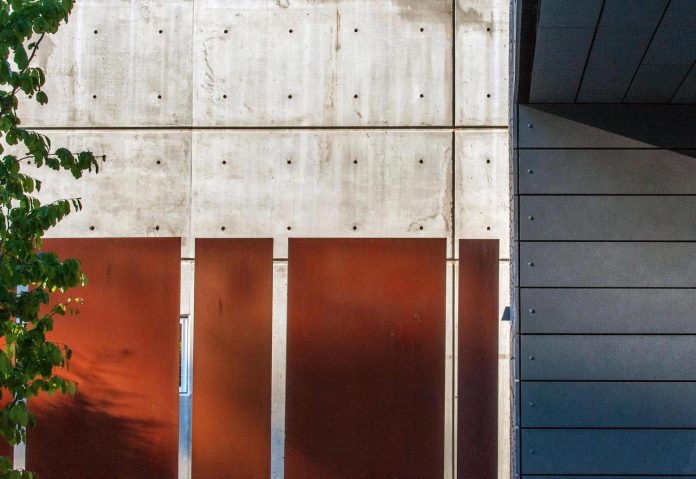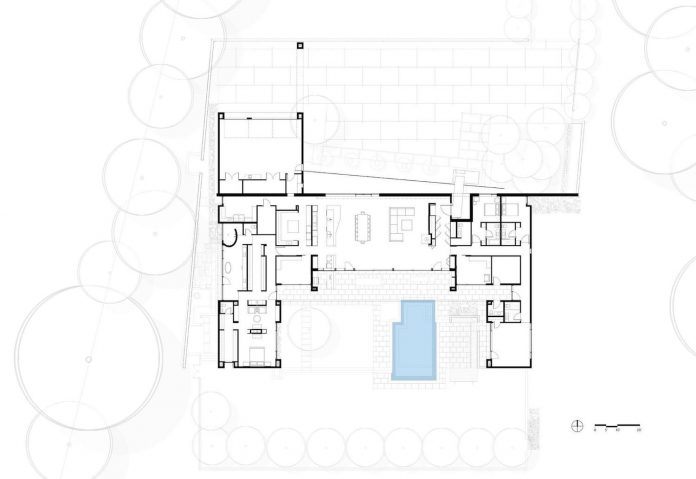Contemporary Mask House by Hastings Architectural Associates
Architects: Hastings Architectural Associates
Location: Nashville, Tennessee, USA
Year: 2015
Area: 6.500 ft²/ 604 m²
Photography: ©Albert Vecerka
Description:
“Mask house was commissioned by newly-retired clients whose careers were spent very much in the public eye. The client requested a new residence that would throw off many of the images and requirements of their former profession, and instead begin to describe a quieter, private life, more suited to family gatherings and general daily living.
To this end, the client requested a home of ample light, warm materials and large expanses of glass; organized around an outdoor living area. Simultaneously, they desired a home with little to no visual connection to the street. Inspired by Venetian masks found within their extensive art collection, the residence, therefore, was conceived as a set of veiled experiences.
The motor court and front façade employ expansive planes of concrete and steel that vary in color, texture and scale. This side of the mask suggests a monumentality that creates a distancing between occupant and visitor. Through these planes a protected path was created, thereby transitioning guests from a formal, nearly impenetrable motor court to the openness, warmth and generosity waiting on the other side.
The 6,500 sf single-story residence is organized around a central courtyard to which all living spaces open onto. The large central “hearth room” creates a dynamic gathering space, while more private program are organized in the wings. The north concrete wall anchors the hearth room while the south wall is all glass, facing the outdoor living area.
A sinuous ceiling clad in ipe wood is held off the concrete wall revealing a continuous skylight for dramatic indirect light reflecting of the north wall. Charcoal colored concrete slats clad the structure adding a rich contrast to the light concrete walls, wood soffits and white trim. The neutral pallet provides a backdrop for the lush landscape, sunken lounge and pool to take center stage.”
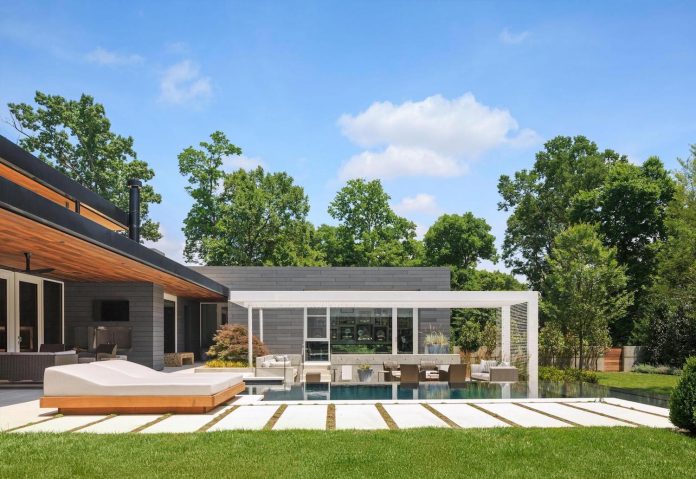
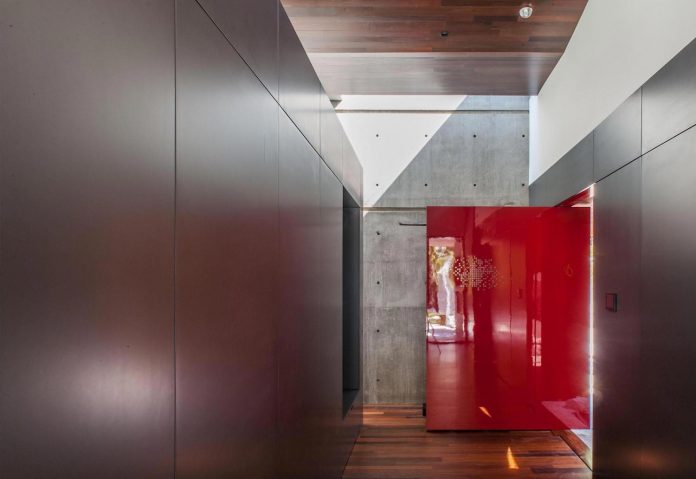
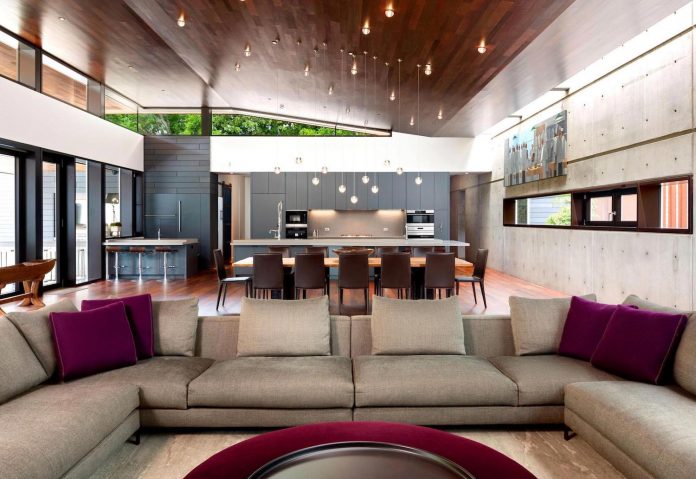
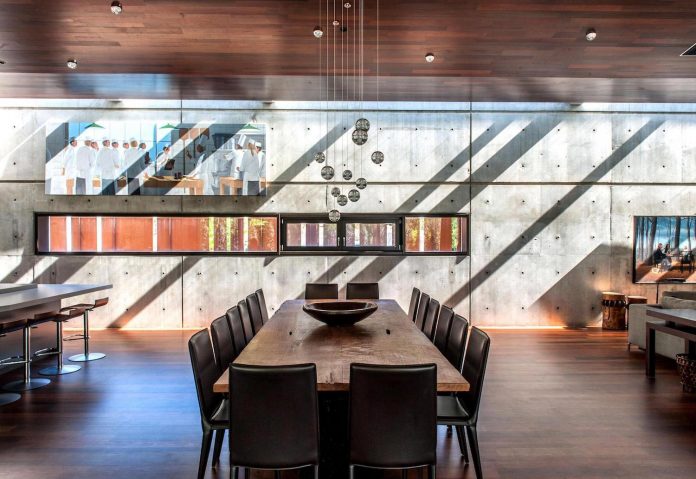
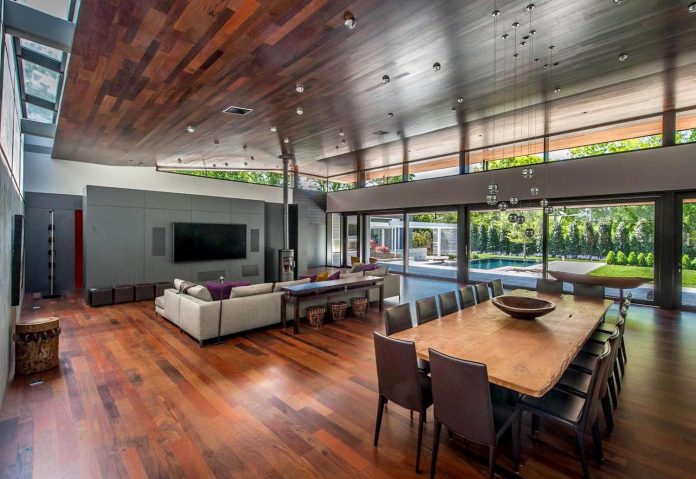
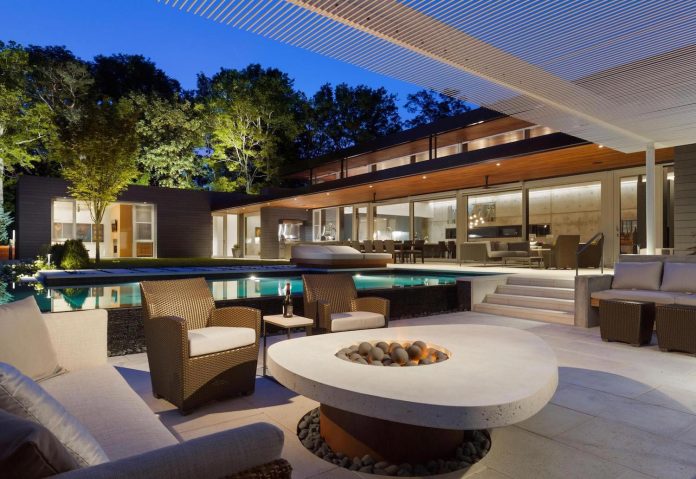
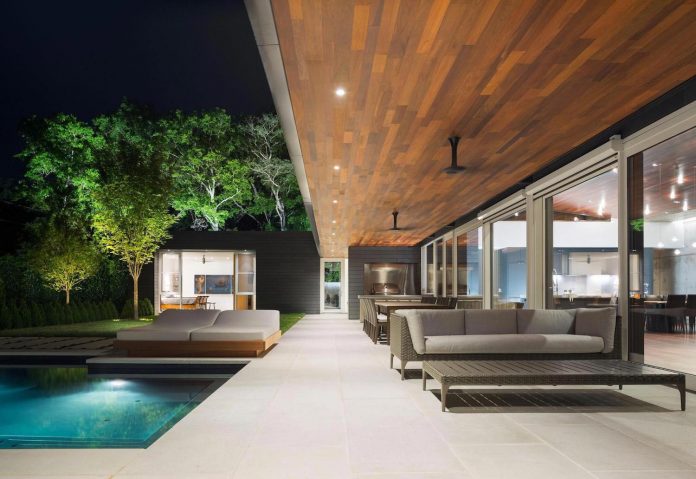
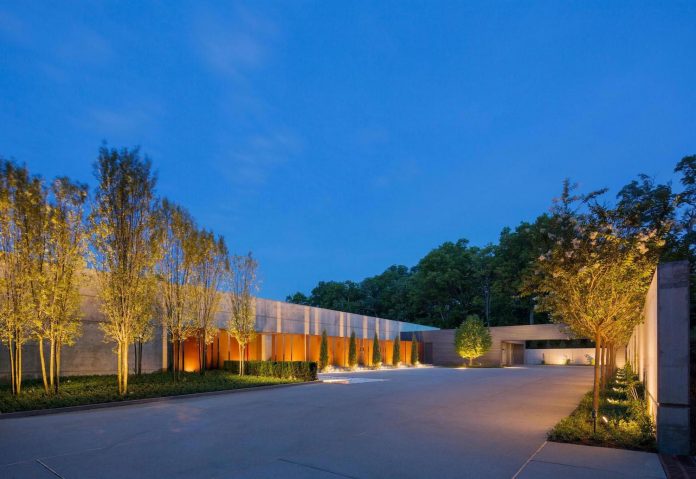
Thank you for reading this article!



