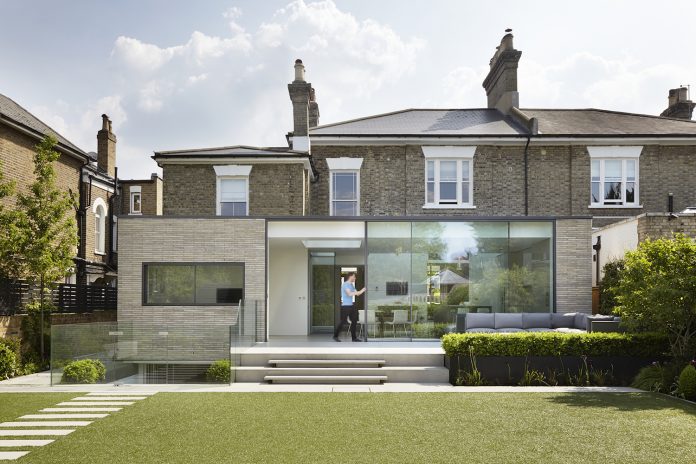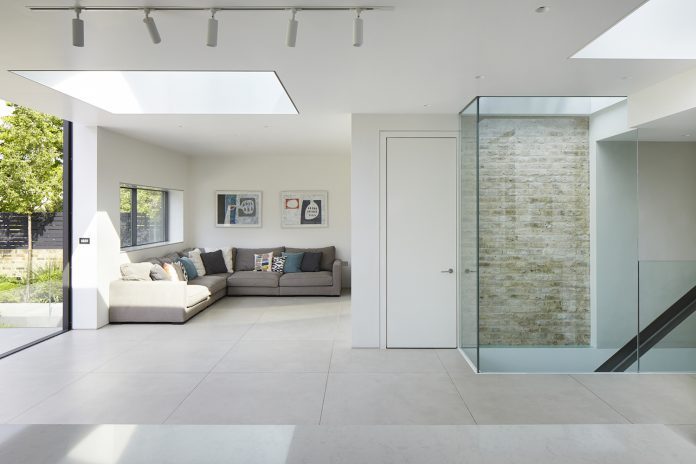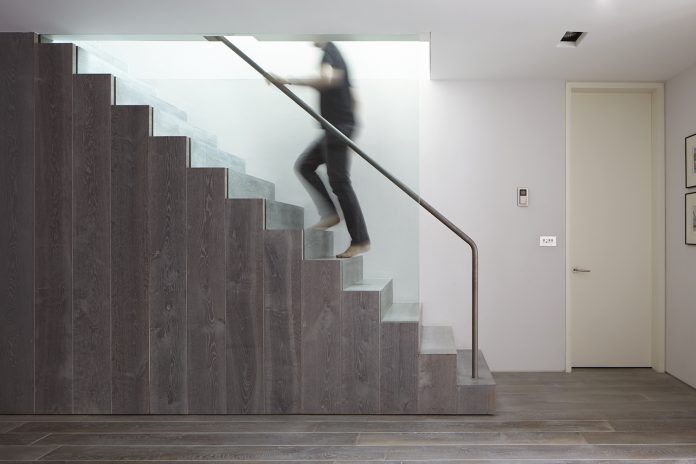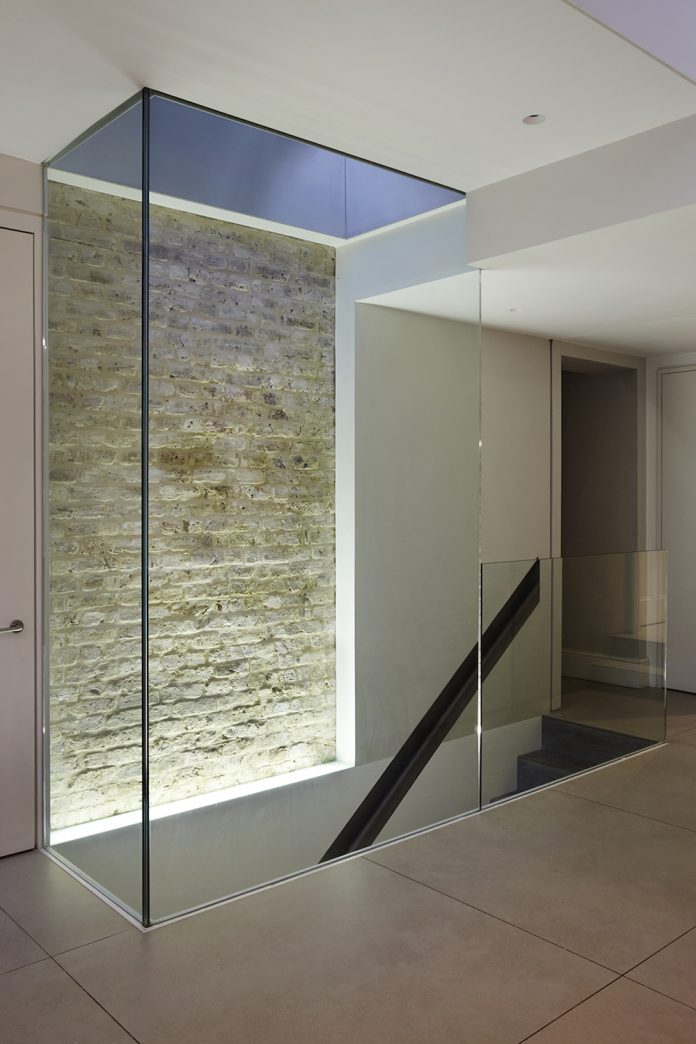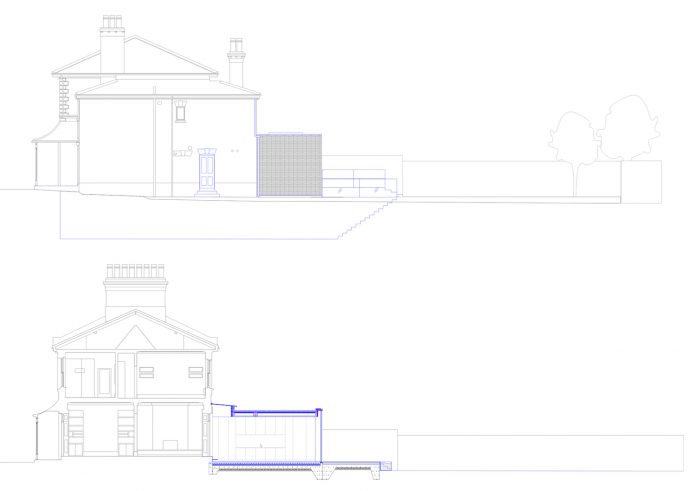White Lodge is increasing the connection with the landscape and mid-century modern houses
Architects: Studio Octopi
Location: Putney, London
Year: 2015
Area: 2.691 ft²/ 250 m²
Photography: ©Jack Hobhouse
Description:
“White Lodge is part of a group of houses along the Upper Richmond Road better known as ‘Captains’ or ‘Nelson Houses’. Built in the 1860s, the name is attributed to the former landowner who developed the land, who married Francis Bolton, daughter of Thomas Nelson, 2nd Earl Nelson and also great niece of Admiral Horatio Nelson.
Studio Octopi were commissioned to extend and refurbish the private house in 2013. The design brief asked for the addition of two bedrooms, playroom and resolution of the disjointed ground floor plan. The completed works have extended the house to 250sqm, a 100sqm basement and 65sqm rear extension.
The kitchen extension replaces a 1990s conservatory and unifies the rear elevation and relationship with the rear garden. Taking reference from the existing late Georgian gault brickwork, the new 21” long, Petersen ‘Kolumba’ handmade bricks were chosen to emphasise the broad width of the property. The extension’s flank walls are set in from the boundary, the eastern elevation retaining access to link front and rear gardens. By spanning the width of the house the new extension links all the ground floor living spaces which were previously fragmented. A sliding picture window is set within the brickwork and provides views to the garden from an intimate snug area. By contrast, the kitchen and dining areas open onto the new elevated garden terrace via a 7.5m fully glazed door. The head of the glazing overlaps the roof construction, increasing the connection with the landscape and referencing mid-century modern houses so admired by the client. The delicacy of the glazing creates a striking counterpoint to the mass of the brickwork.
Full height glass screens enclose the internal stair to the basement. This vitrine provides acoustic separation between the kitchen extension and basement playroom. Over the stair is one of the three extension roof lights. Each rooflight is lined out in anodised aluminium panels. The panels reduce the apparent depth of the reveals whilst also providing a shimmering light, capturing the acute early morning sunlight in this north facing extension. The timber stair to the basement has a bead blasted stainless steel handrail and exposes a panel of existing London Stock brick which is up-lit from within the floor.
The basement has two bedrooms, shower rooms, playroom and kitchenette. Generous natural lighting was a key component of the design brief. Front and rear lightwells connect to outside spaces. From the playroom, recessed glazed doors and a broad landscaped stair connects with the garden. The recessed sliding/folding doors create shelter under the overhead brickwork but also the illusion of weightlessness to the extension.”
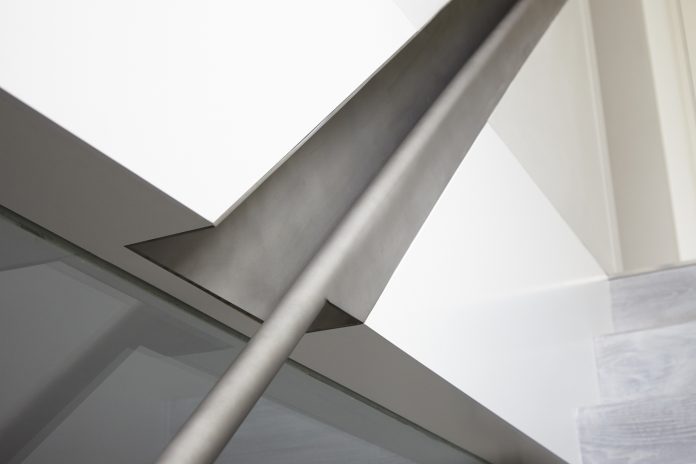
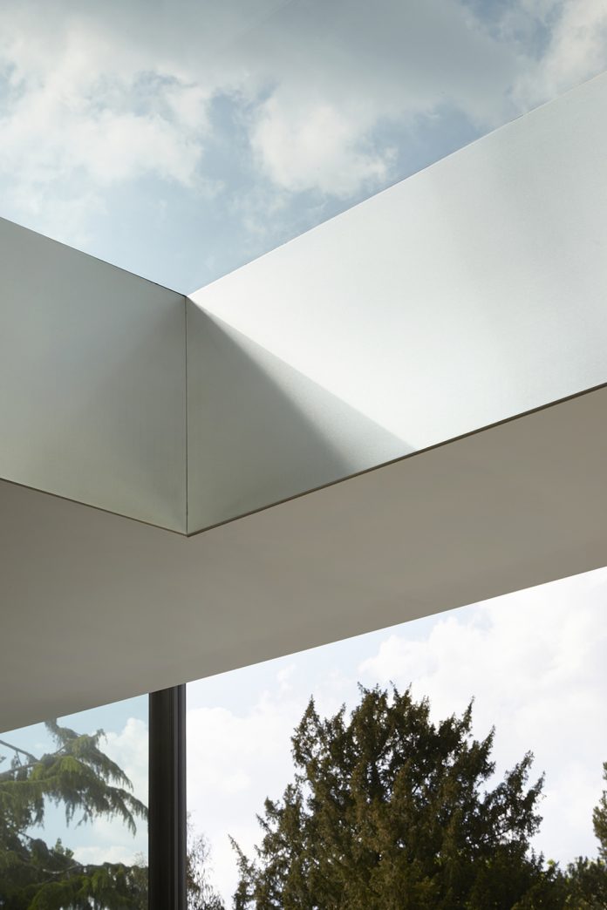
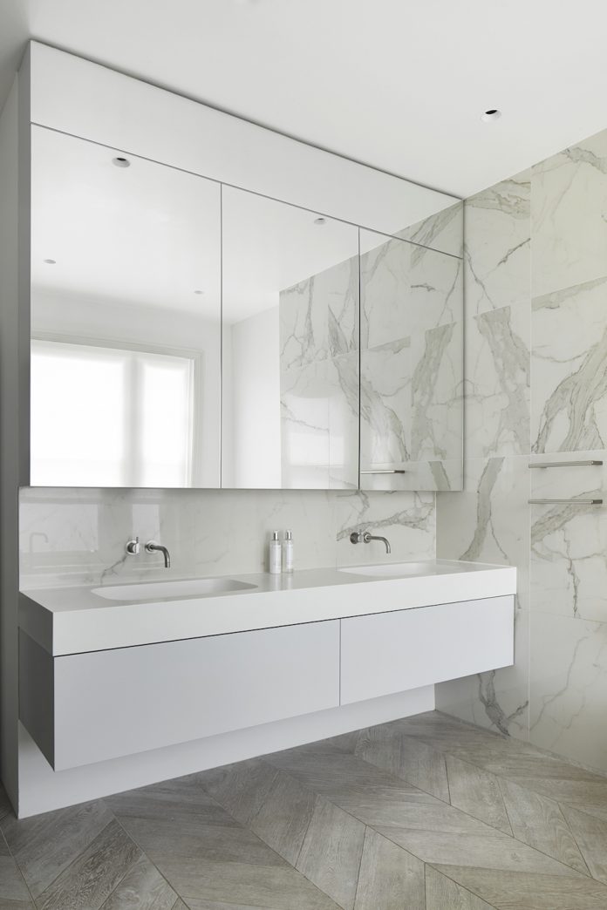
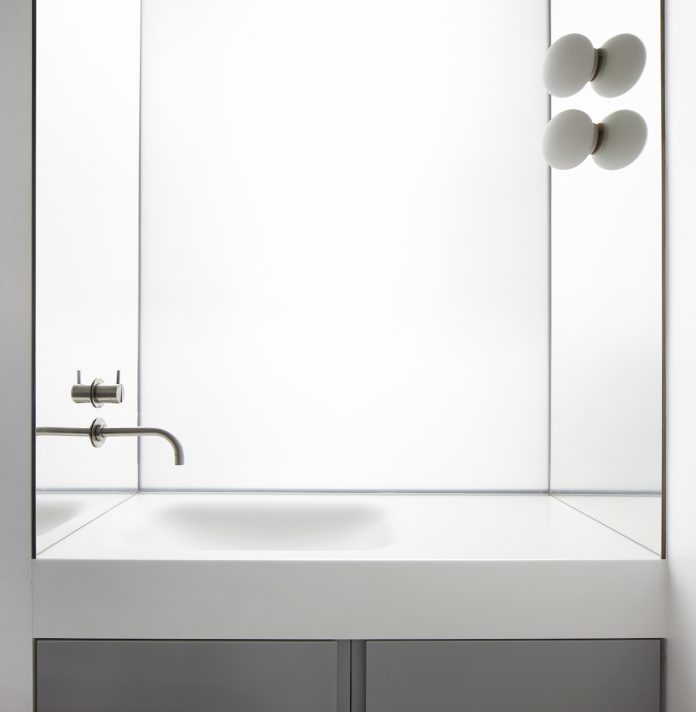
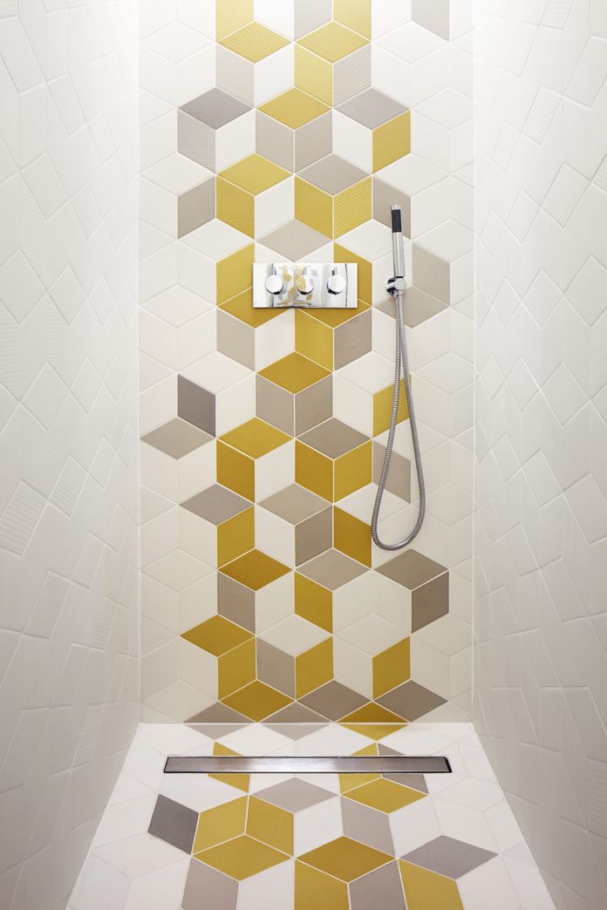
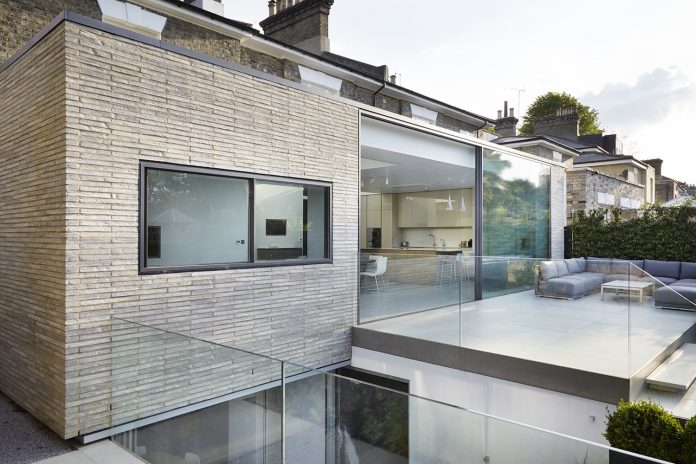
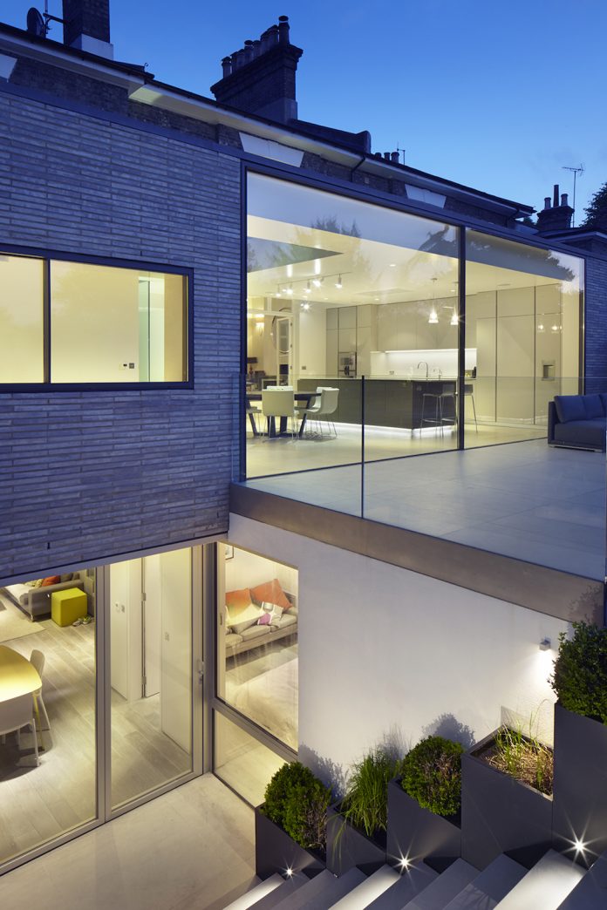
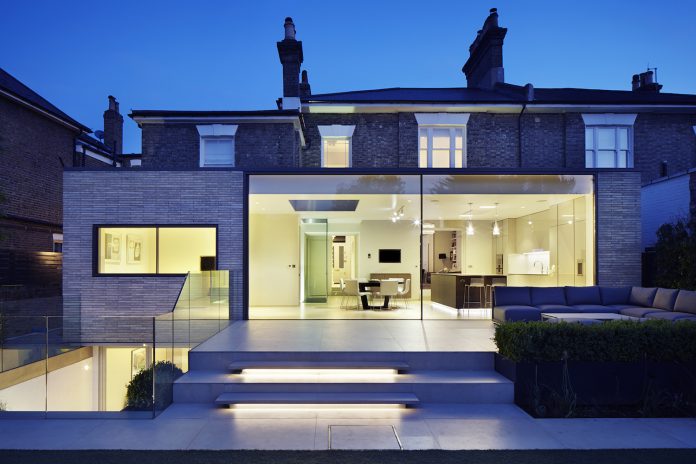
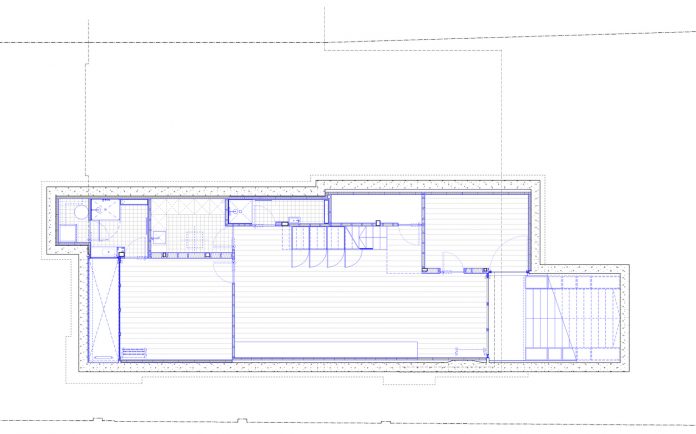
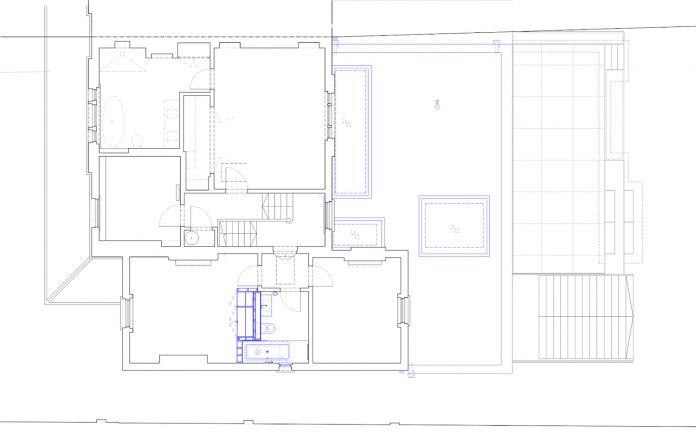
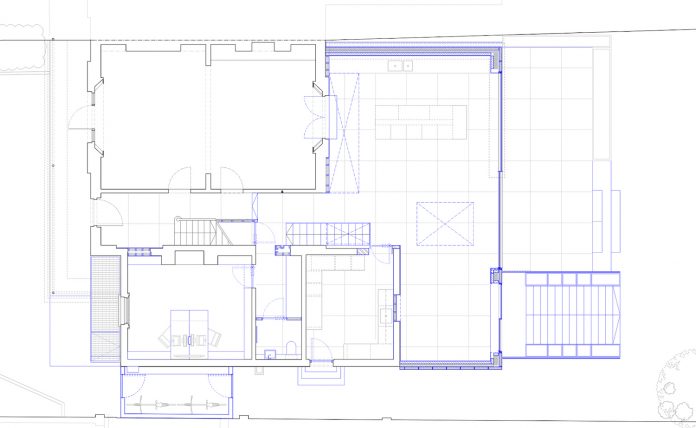
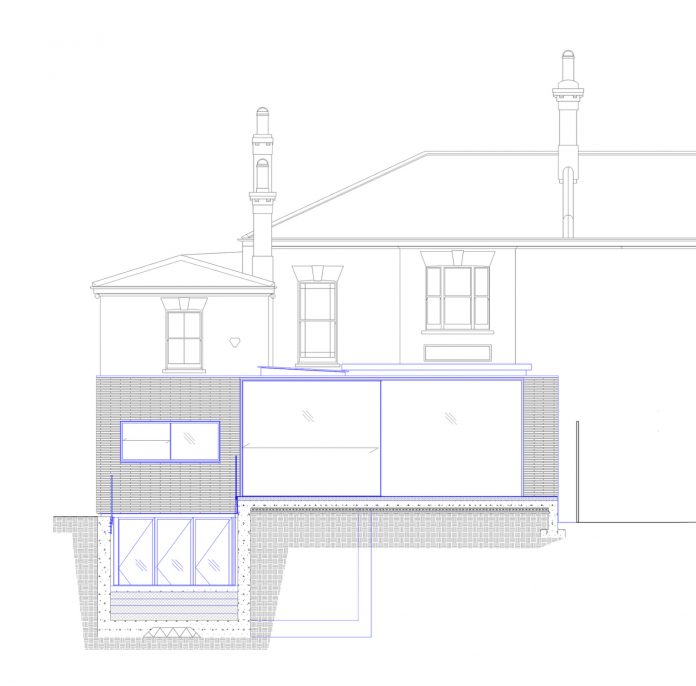
Thank you for reading this article!



