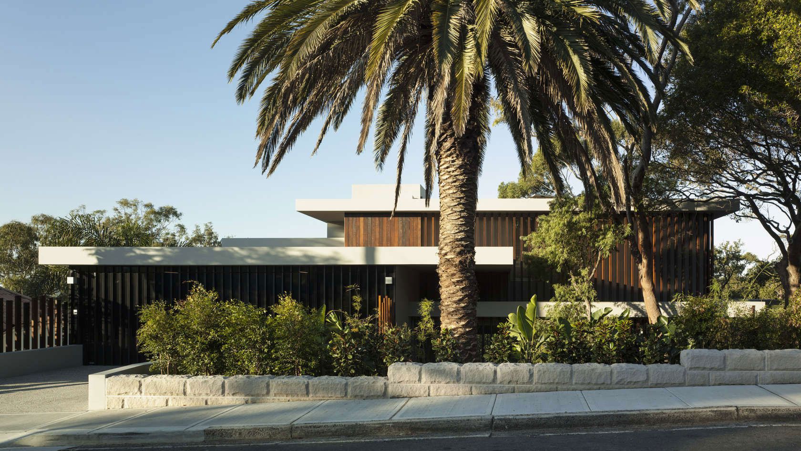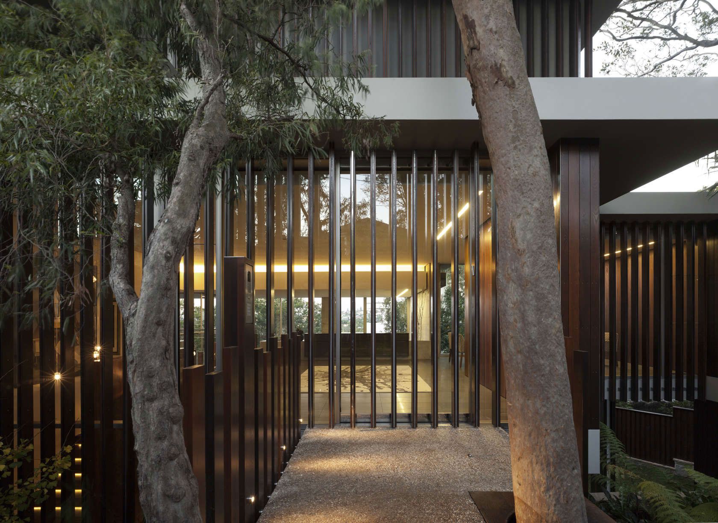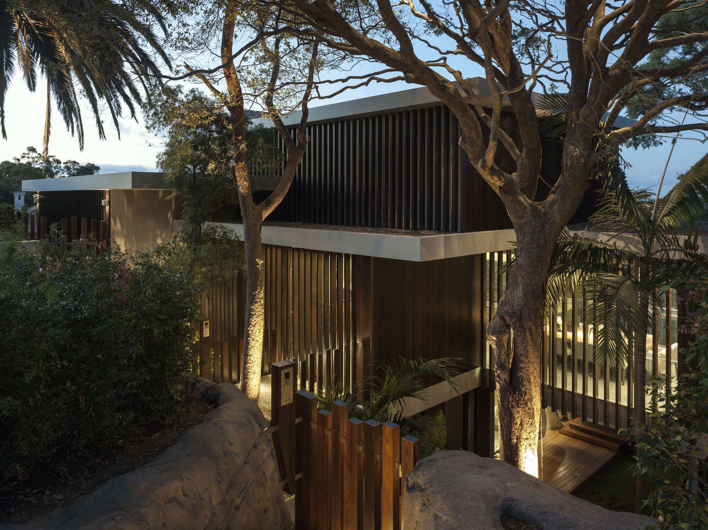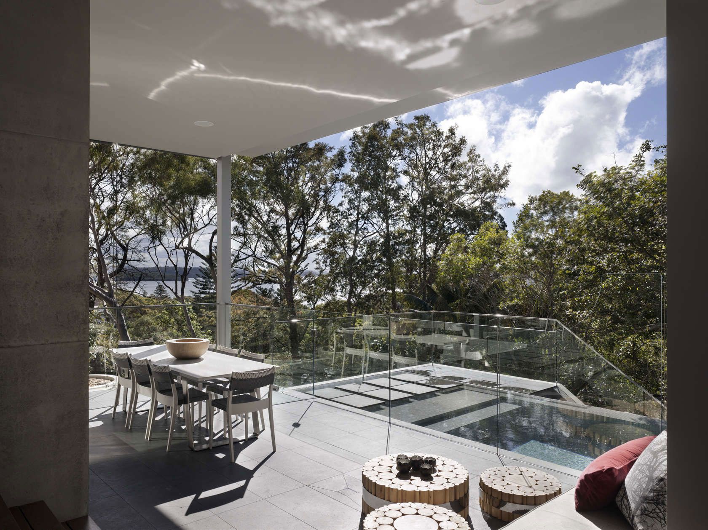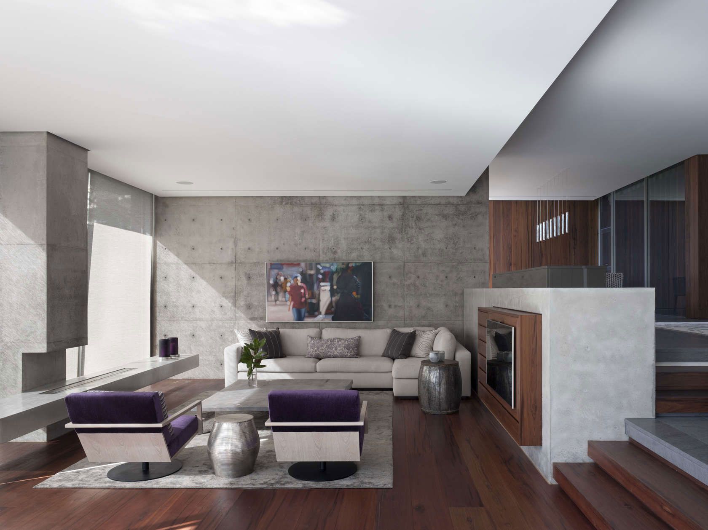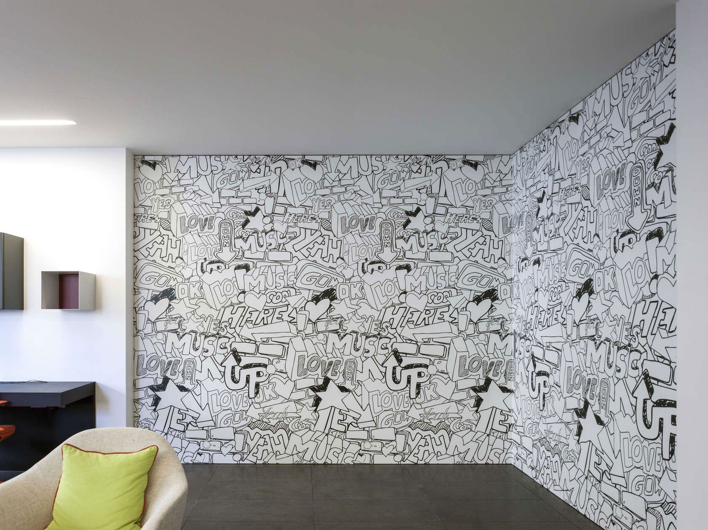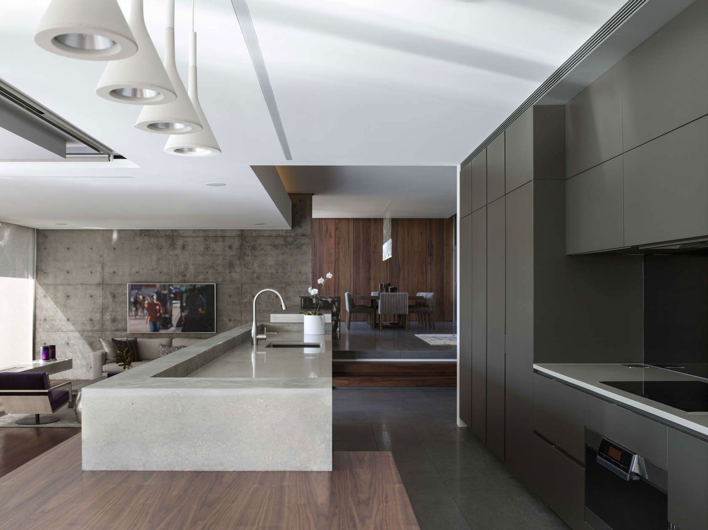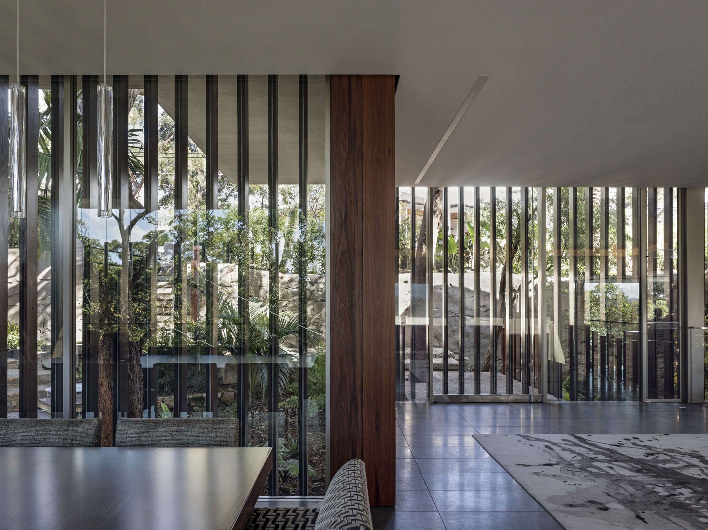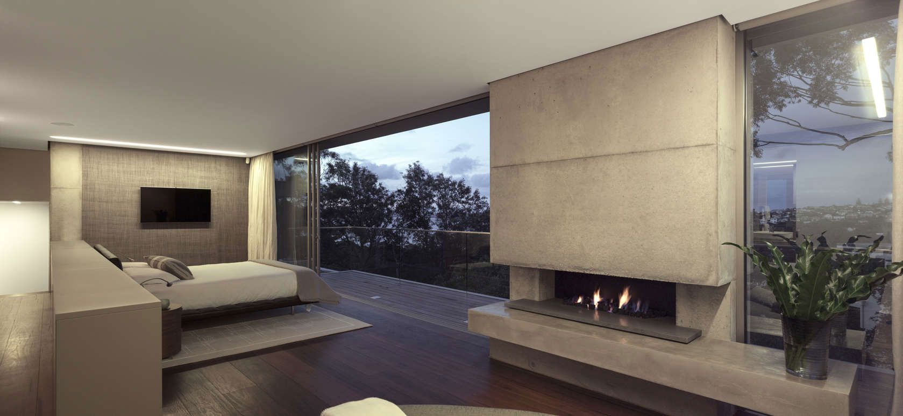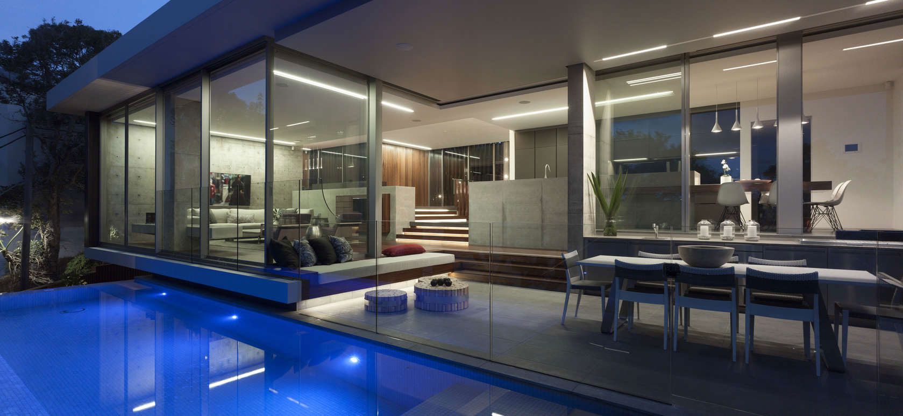Wentworth House by MHN Design Union
Architects: MHN Design Union
Location: Vaucluse, Sydney, Australia
Year: 2012
Photo courtesy: Richard Glover
Description:
This project is a new house in Vaucluse on a steep heavily wooded site overlooking the harbour. The client has three young children so extensive accommodation was provided spread over five levels.
The architectural idea was to create a series of solid horizontal planes extending into the landscape with these elements contrasted by a vertical infill of dark timber boarding or glazing.
The overall effect is a clear distinction between the man made horizontal planes of the house with the vertical eucalypt tree trunks.
Thank you for reading this article!



