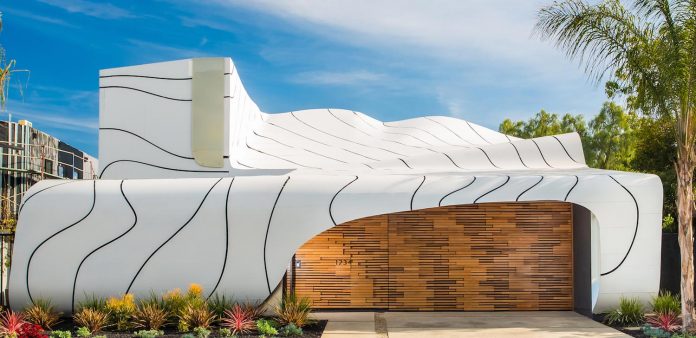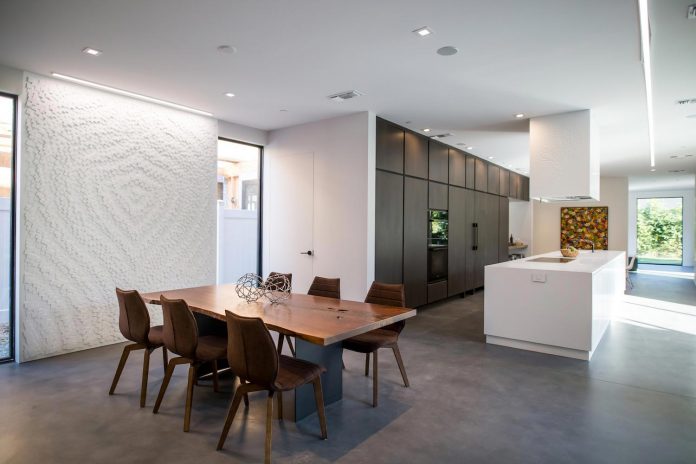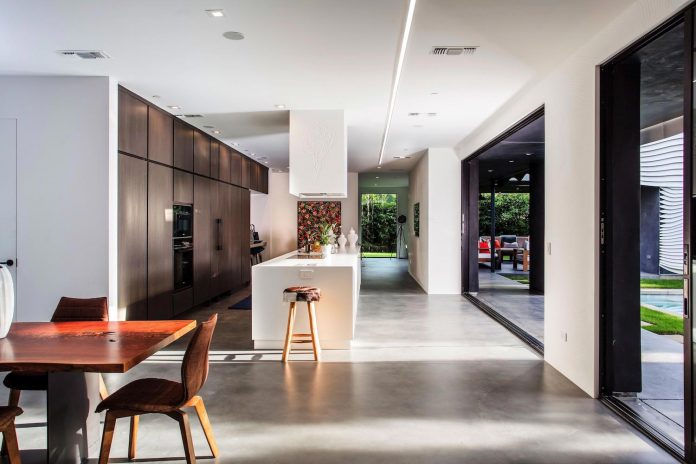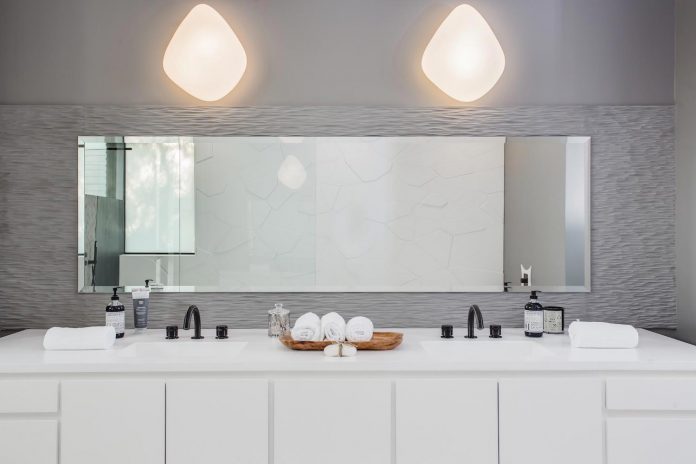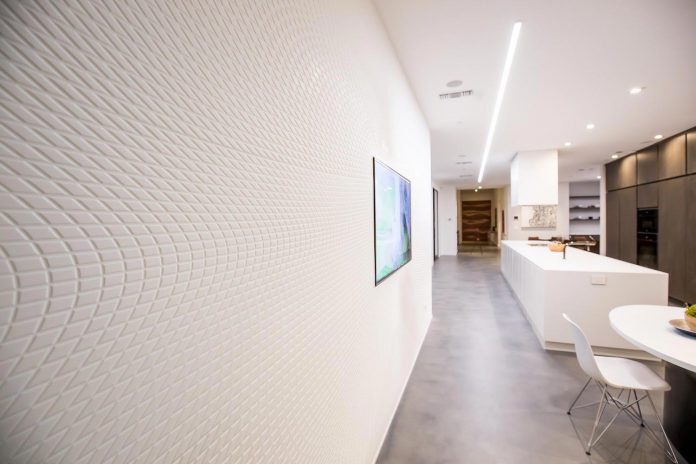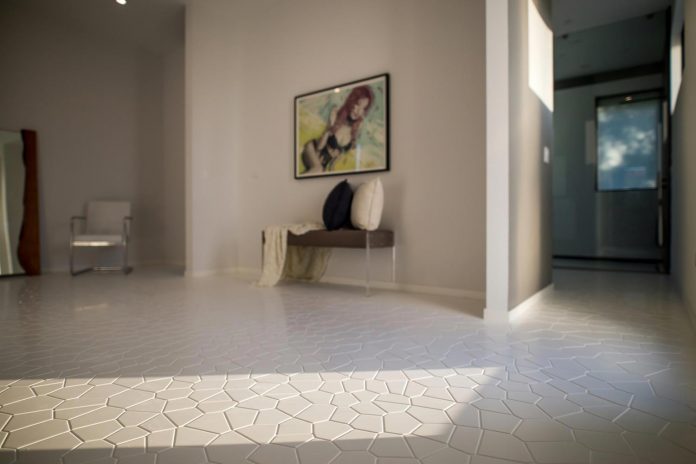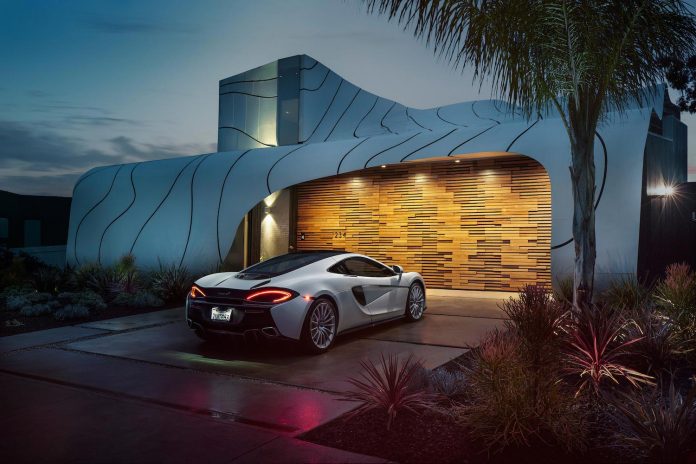Wave House by Mario Romano: a work of art inspired by the patterns of nature for a modern family (with video)
Architects: Mario Romano
Location: Venice Beach, Los Angeles, California, United States
Year: 2016
Area: 5.700 ft²/ 530 m²
Photo courtesy: Mario Romano
Description:
“Brief: A lyrical organic structure inspired by the patterns of nature, the Wave House in Venice Beach is a residence as a work of art. There is no repetition in nature. Patterns vary and change. There are no two snowflakes, or patterns of zebra or giraffe that are the same. The Wave House, and each of its design elements, is as unique as nature itself. The design brief was to create a work of art for living; a home as inspiring as the natural world around us, with a program exquisitely crafted to facilitate the life of a modern family.
Approach: This universe is made of waves and particles. Lines between roof and walls are blurred; first and second stories connect organically. Shadows and light change with time of day and year. The house and its forms collaborate with nature, with light. The lines draw the eye, and the eye follows, the lines direct our vision and our experience. White aluminum blends with cloud and sky.
Digital Technique: The design-build of this rippling rain-screen required parametric aircraft design software, including Rhino’s Grasshopper. The architectural team digitally scripted a “rule set”, allowing them to freely adjust hundreds of individual pieces into a self-organizing form.
Exterior: As a tailor crafts a suit of clothing, the aluminum skin was digitally rolled and unrolled, then cut by a CNC machine and finally attached to a complex metal substructure made of straight lines, leaving a space between the white aluminum panels of exactly 1 ¾”. The shadow lines flow continuously nearly 60 feet from the top of the parapet, down the roof, finally cascading to the bottom of the front wall in one single flow, more than 300 unique custom-cut pieces.
Terms like roof, wall and eaves, gave way to expressions found in nature — fins, icing, river lines and feathers. Layered onto the courtyard wall, an intricate two-story overlapping of “feathers” keeps the house cool and dry, allowing air to circulate beneath. The feathers pitched at 30 degrees cast constantly changing shadows throughout the day.
Interior: The Wave House program connects all of its spaces into a holistic integrated plan, creating a seamless flow between ground floor and upper level bedrooms and interior and exterior, with broad sliding glass doors opening from the central kitchen, dining, and living space onto courtyards and outdoor rooms. The Wall and Flooring Systems are also custom designed and carved by computer, based on organic, non-repeating patterns drawn from nature.
Like the murmurations of sparrows, the arrangement of a constellation, or the rock formations of the Grand Canyon, these large scale, non-repetitive designs radiate, morph and ripple over the surfaces of wall and floor. The patterns are sensual, graphic and lyrical, bringing the natural patterns our environment inside the home. These unique wall systems are antibacterial, waterproof, and virtually indestructible. Touching is encouraged.”
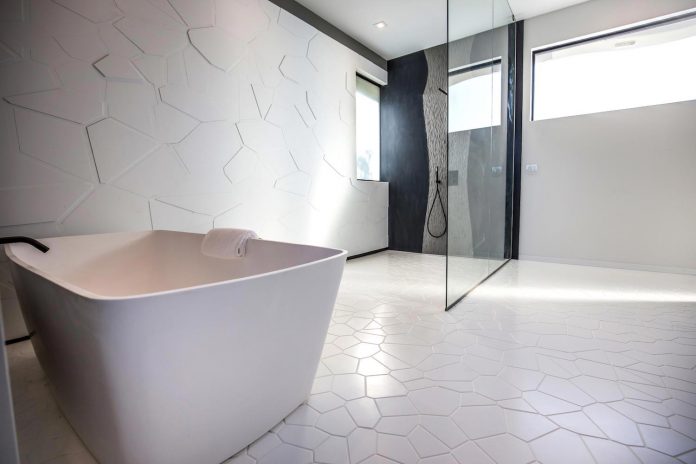
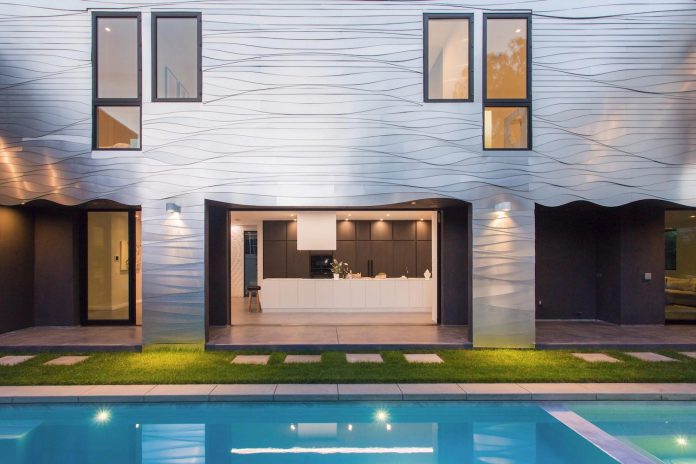
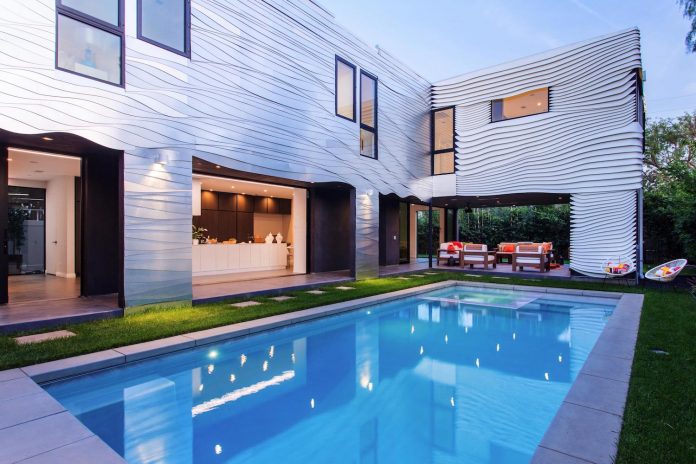
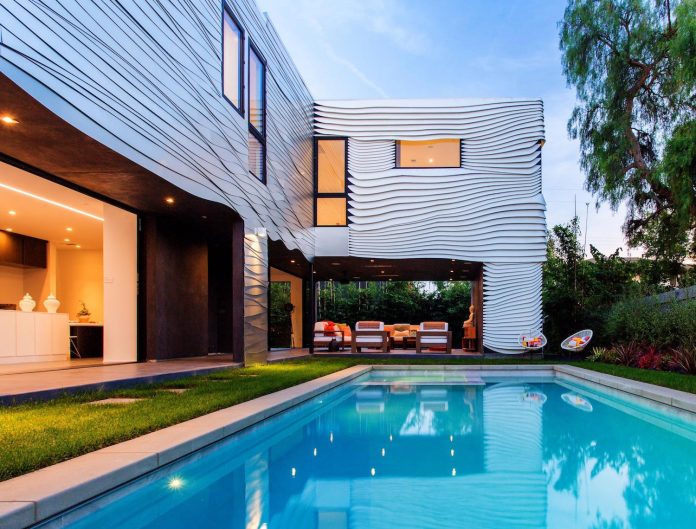
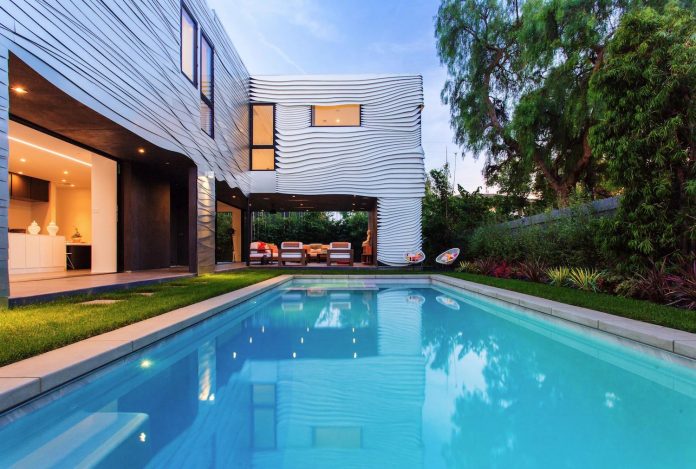
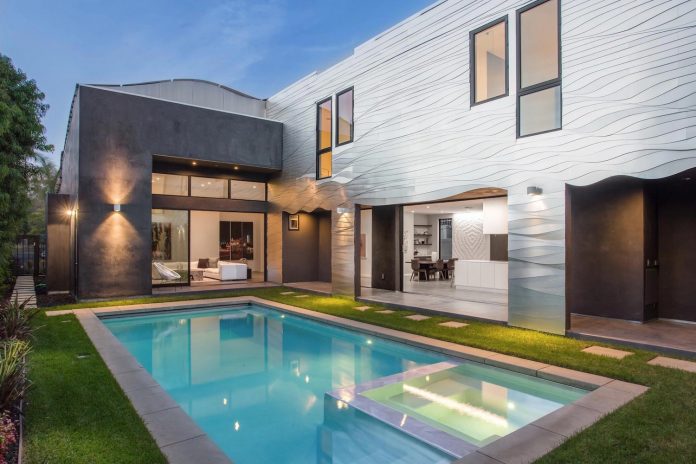
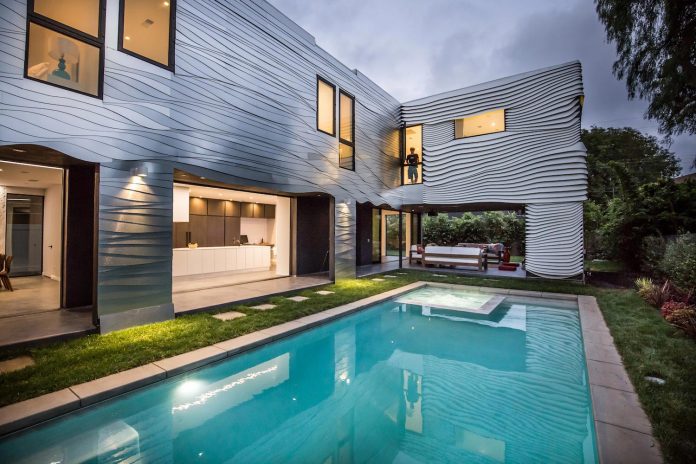
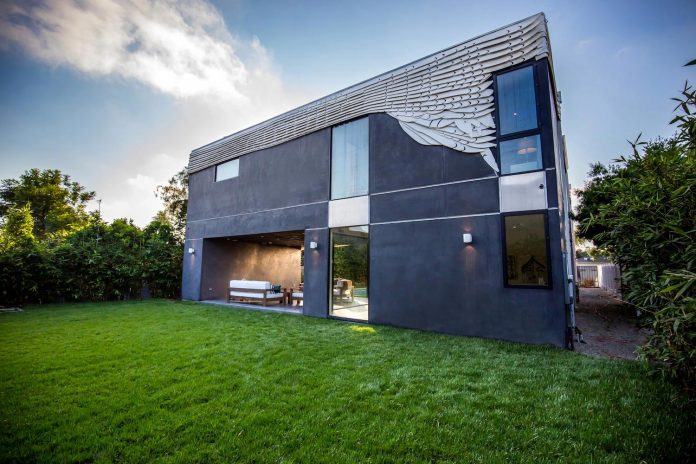
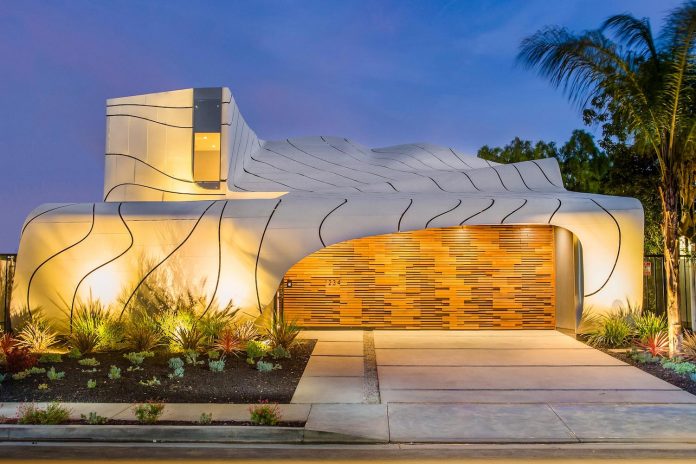
Thank you for reading this article!



