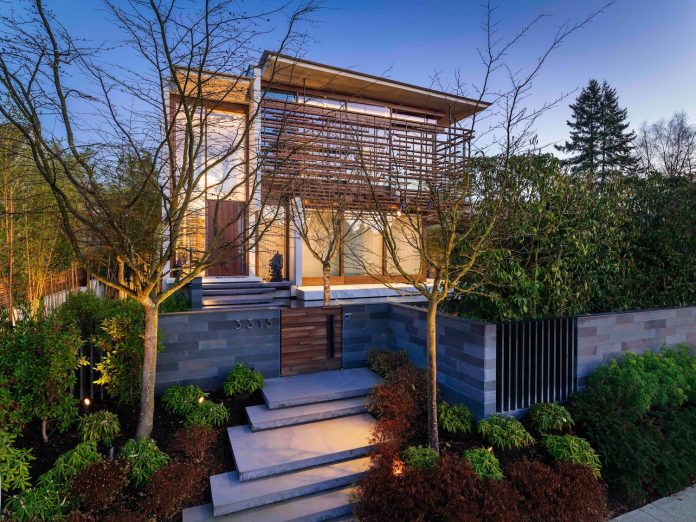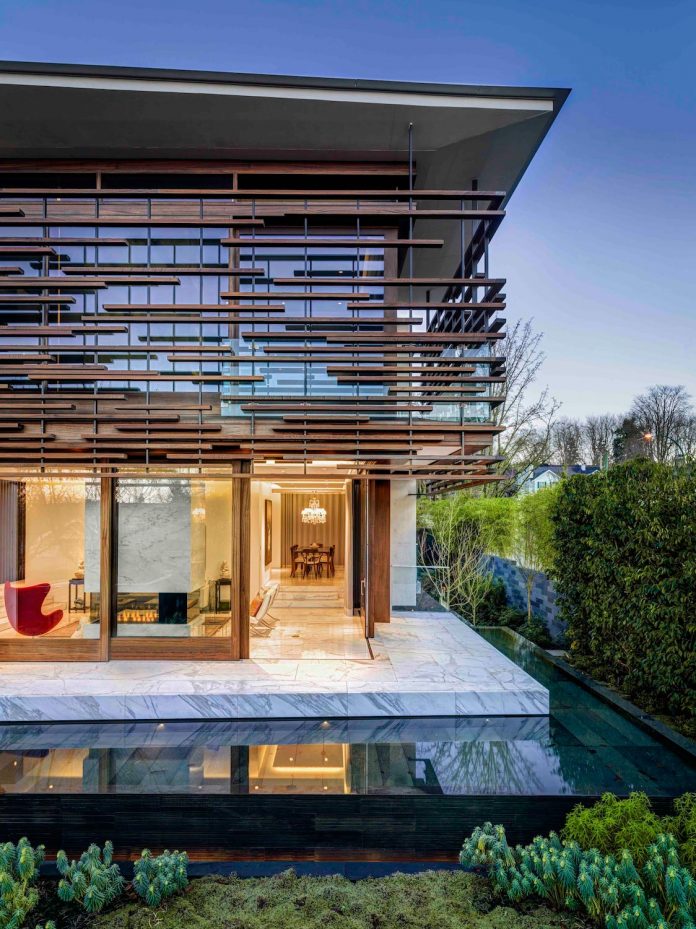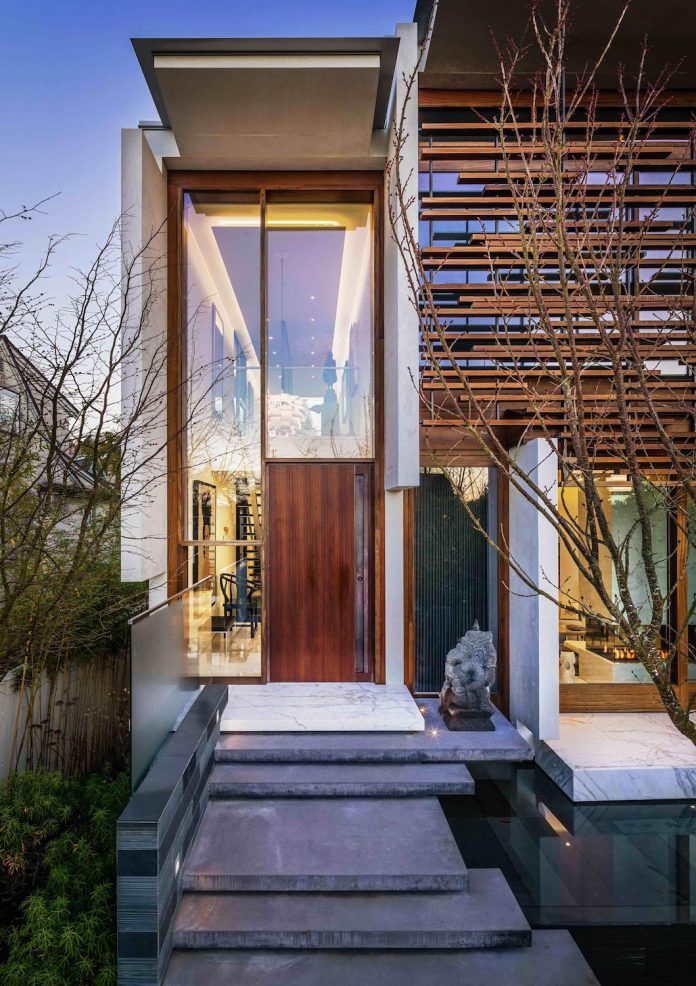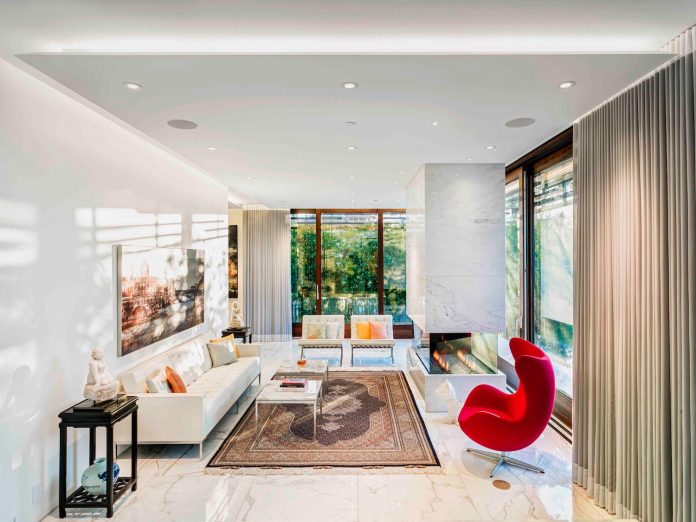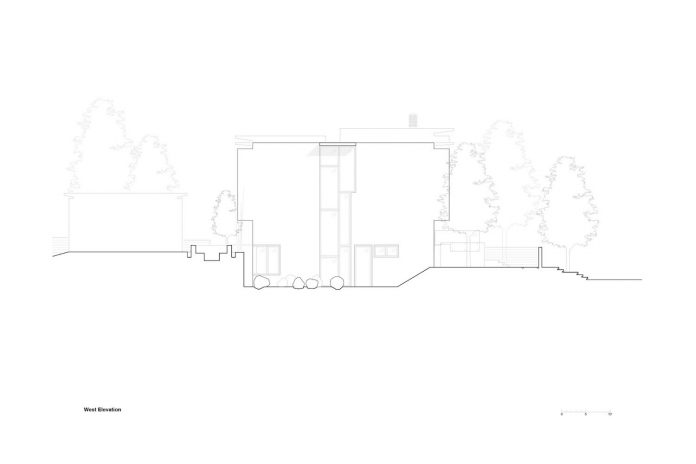W38th Residence, a synthesis of West-coast and Eastern modernism by RUFproject
Architects: RUFproject
Location: Vancouver, British Columbia, Canada
Year: 2015
Area: 41.764 ft²/ 3880 m²
Photography: ©John Sinal
Description:
“This house is a synthesis of West-coast and Eastern modernism, our client was an enthusiastic participant in the design process and brought with him influences from his travels in Bali and Thailand.
The open concept layout of the home has an open flow of spaces, yet still defined as rooms with a continuous indoor-outdoor connection at all levels. Surrounded by water, bamboo and mature trees; the integration of the house into its surrounding landscape creates a sublime oasis within the city.
Inside, the house is lined with white marble surfaces, integrated millwork, and carefully crafted details. Although simple in plan; the intricate overlapping of spaces creates an open plan with clearly defined rooms.
The exterior timber slats on the outside of the home are in dark stained sapele wood mounted to a minimal steel frame suspended from the roof. The screen provides both solar shading and privacy to the large expanses of glazing; which resides on a south facing corner lot.
This unique home is a “Jewel-box”, with carefully crafted details, integrated millwork and luxurious materials to create warmth and surprise, while composed into a modest, minimal and homogenous whole.”
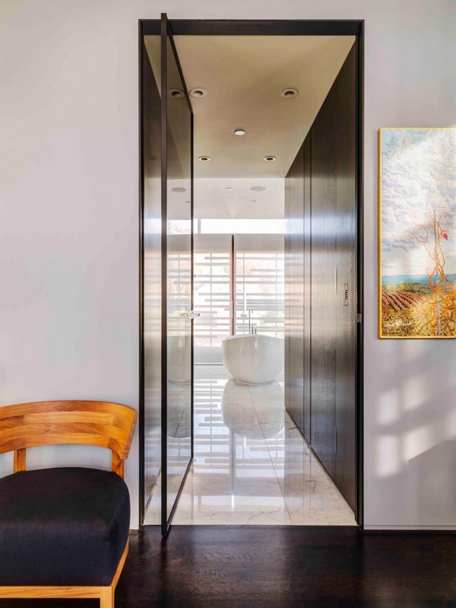
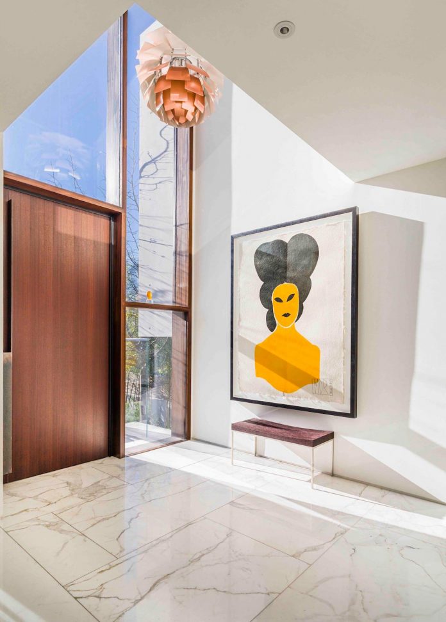
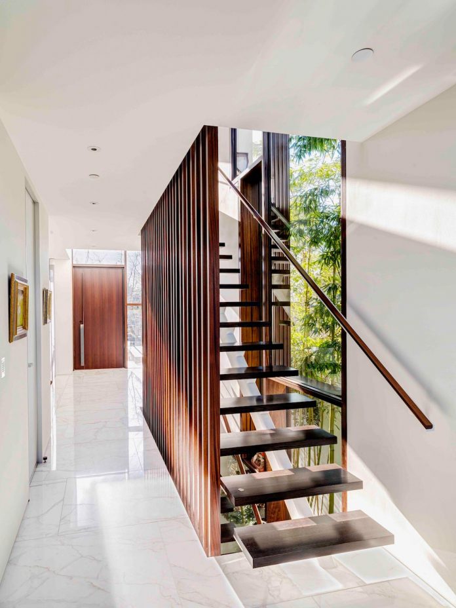
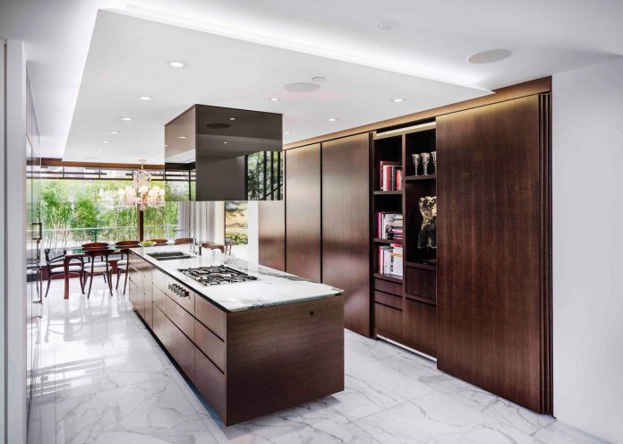
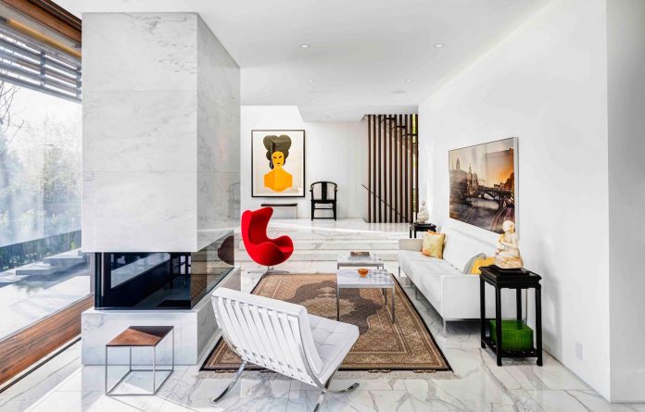
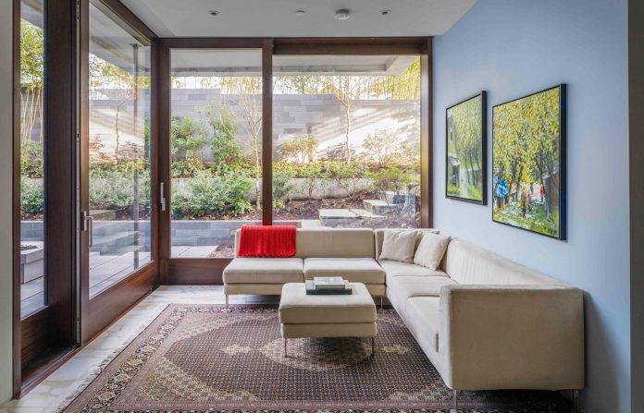
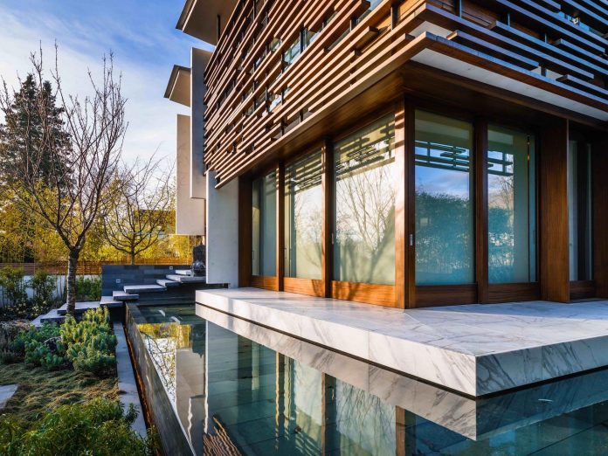
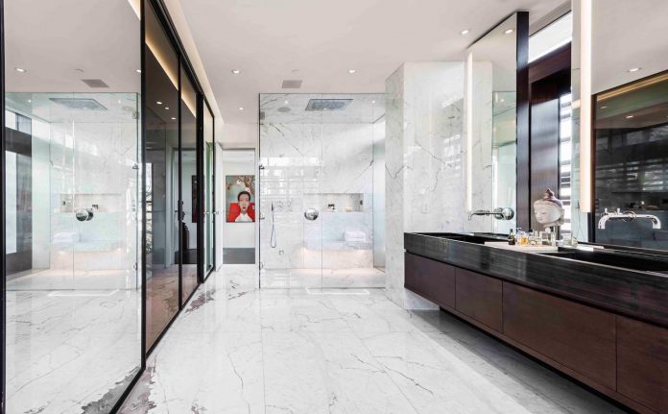
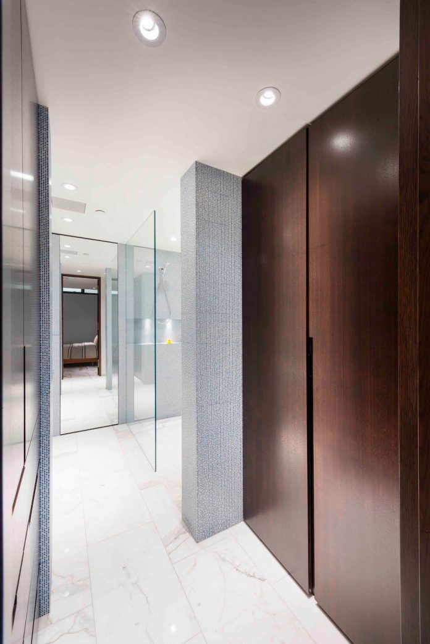
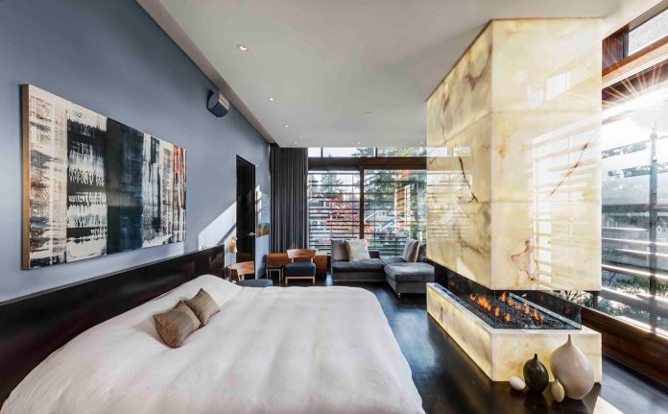
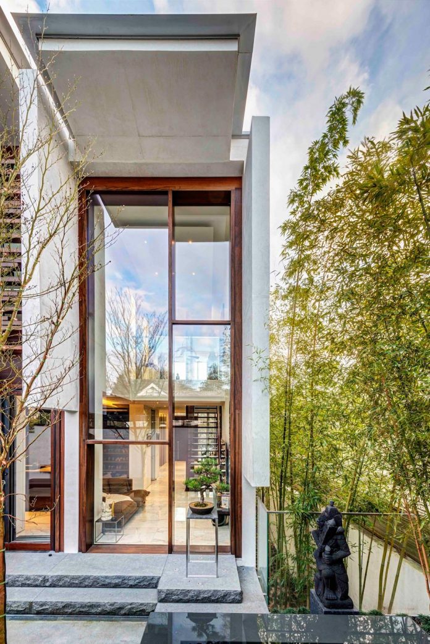
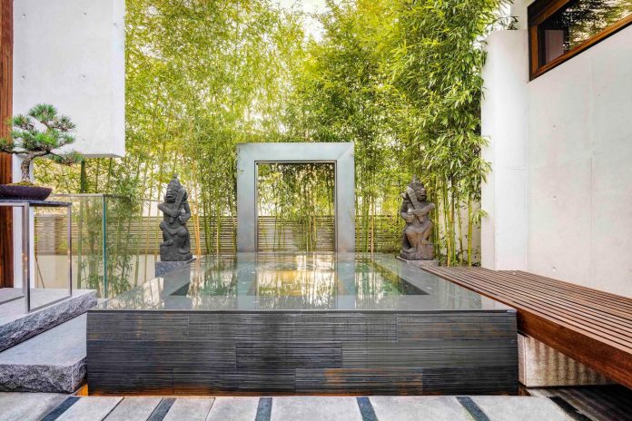
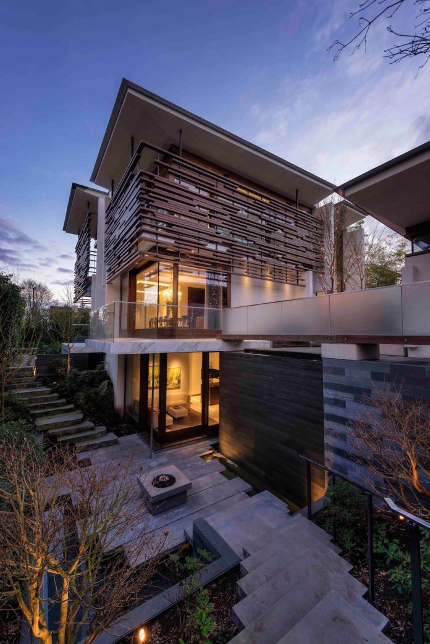
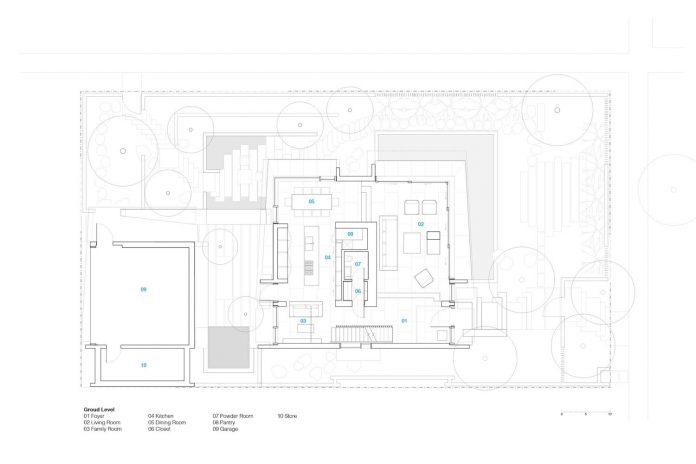
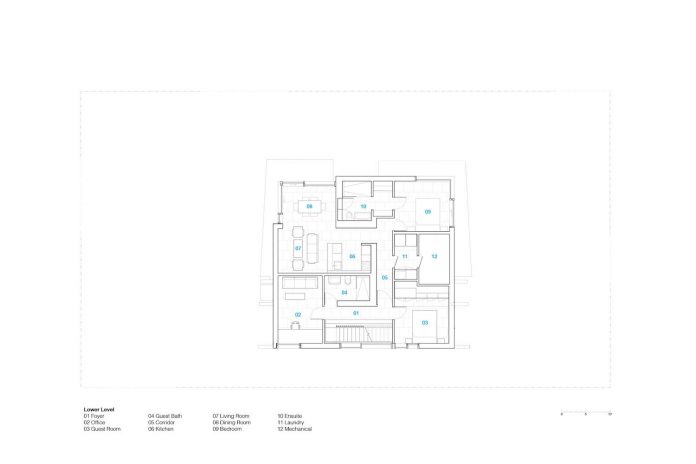
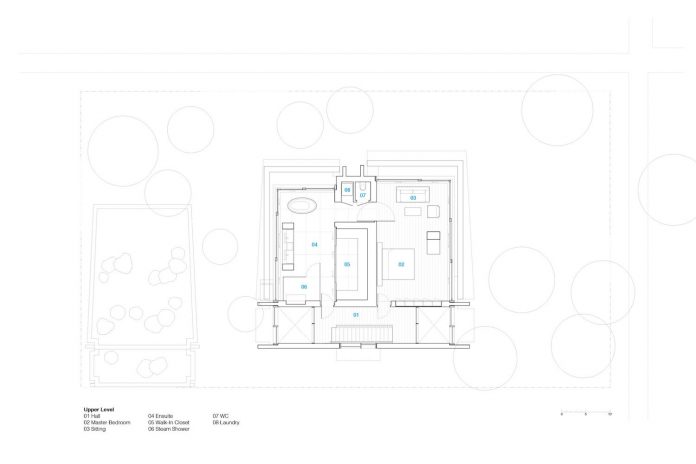
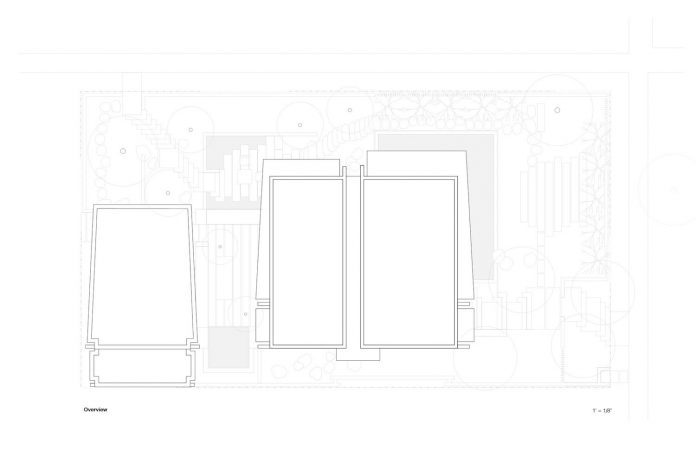
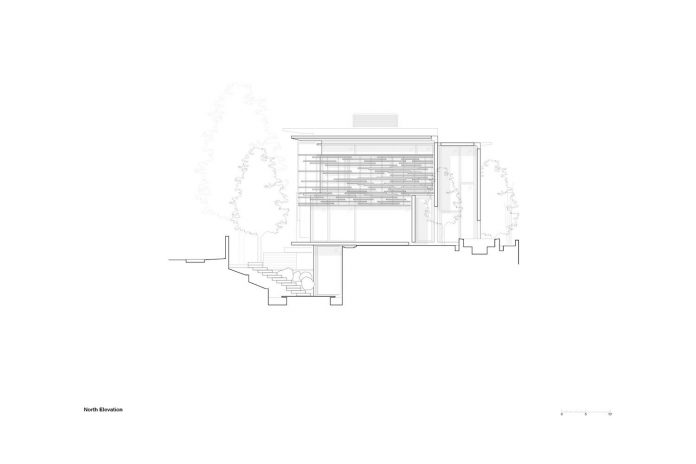
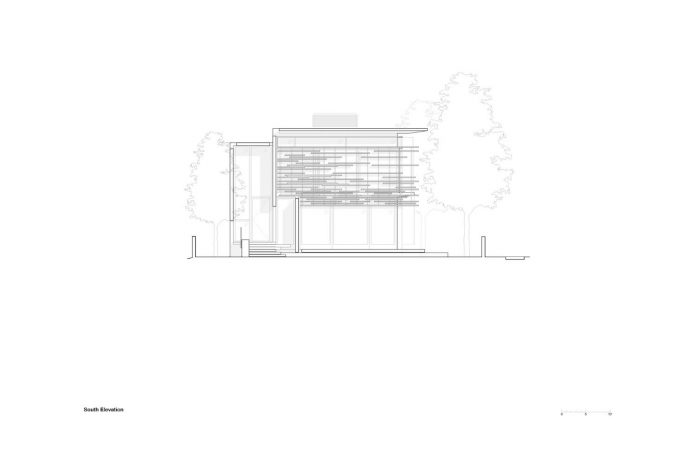
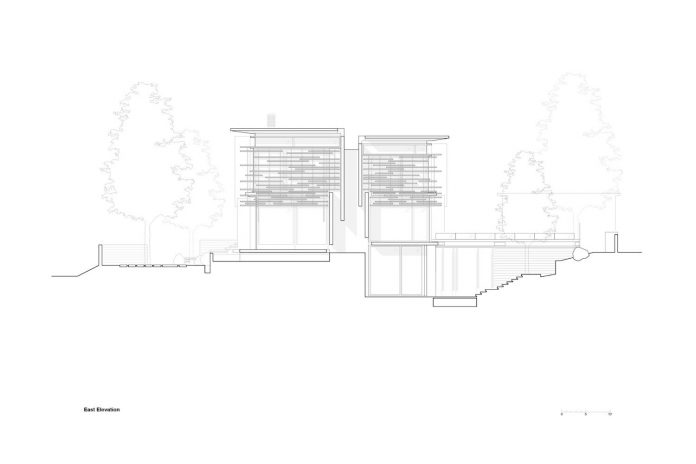
Thank you for reading this article!



