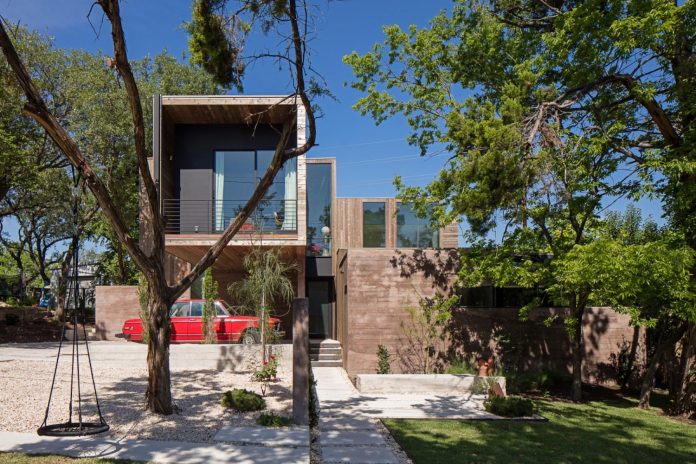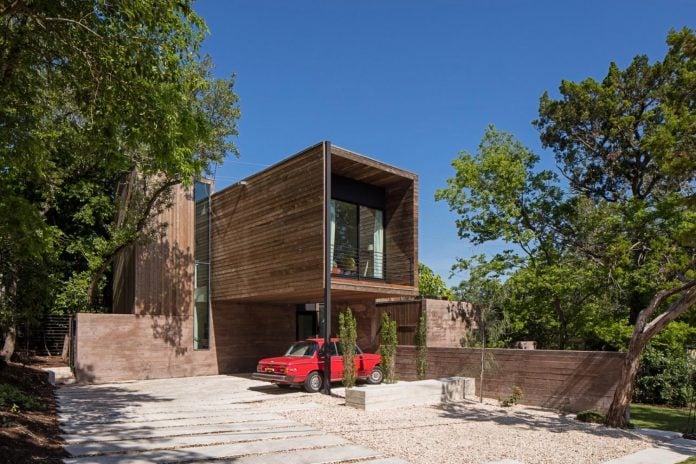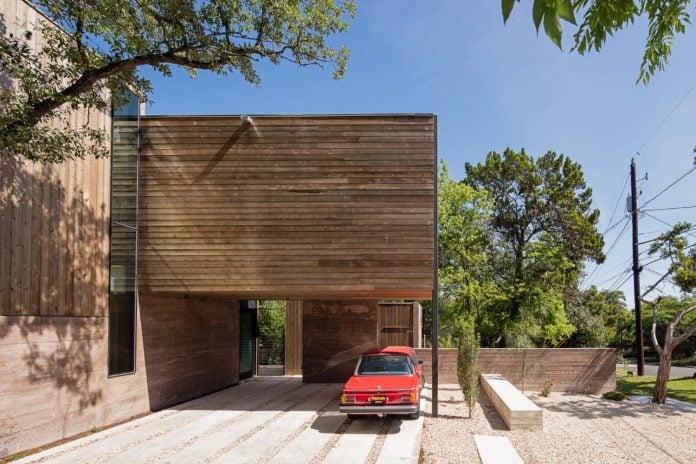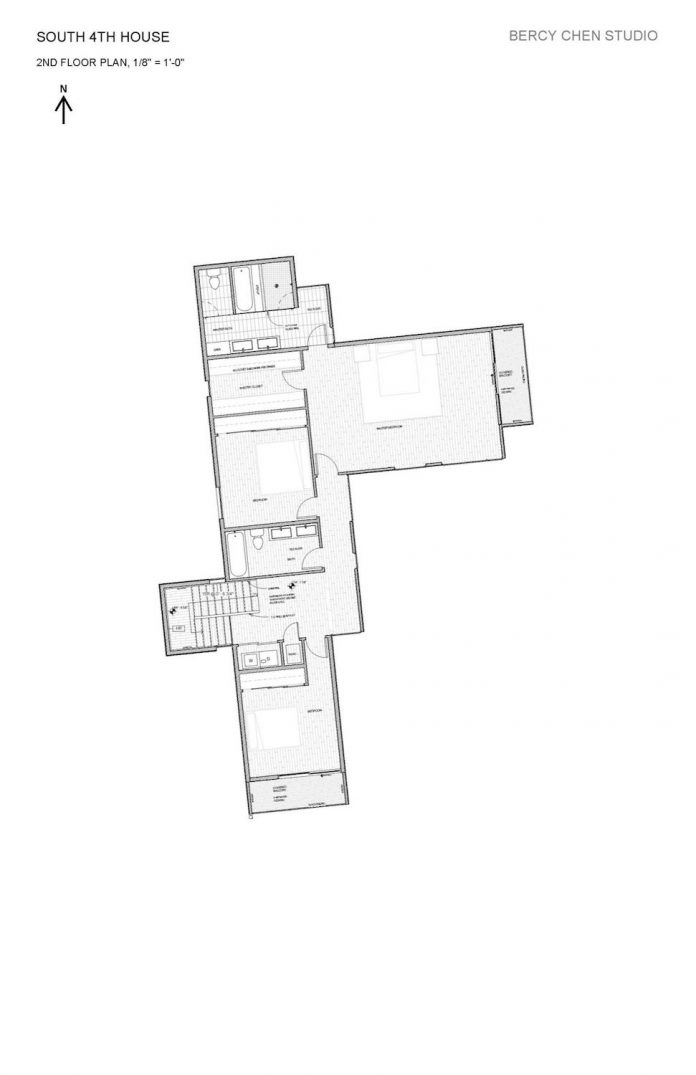Inspiration from the constructivist paintings of El Lissitzky to Mexican Modernism from the 60s by Bercy Chen Studio
Architects: Bercy Chen Studio
Location: Austin, Texas, USA
Year: 2016
Area: 3.000 ft²/ 279 m²
Photography: ©Paul Bardagjy
Description:
“Tetra House is a single-family residence located in the lively neighborhood of South Austin. The project is unique in the client / tenant also being the builder, allowing the design process to be tightly integrated and informed by the construction process and details.
The house is designed to be inward-looking, centered around a small, intimate courtyard containing a pool and a gravel garden with Japanese maple trees. The design pulls from a range of inspirations, from the constructivist paintings of El Lissitzky to Mexican Modernism from the 50s and 60s. The house is envisioned as a series of volumes and surfaces that are layered and intersecting, but never quite coinciding. This has the effect of both minimizing the presence of the house along the streetscape and creating a series of strategic vantage points within and around the house.
As the client comes from a family of builders, his desire to utilize a longstanding craft within their company / family led to the use of poured-in-place concrete walls as one of the primary elements of the house. Additionally, as one of the primary inspirations came from Mexican Modernism (the client’s wife coming from Mexico), this informed the strong emphasis on poured-in-place concrete and the courtyard house typology – central elements to that style.
For the interiors, we were interested in incorporating various shades of blue, through tiles, accent paint walls, and finishes, to echo the water courtyard around which the house is built and to blend the pop-up spaces into the sky.”
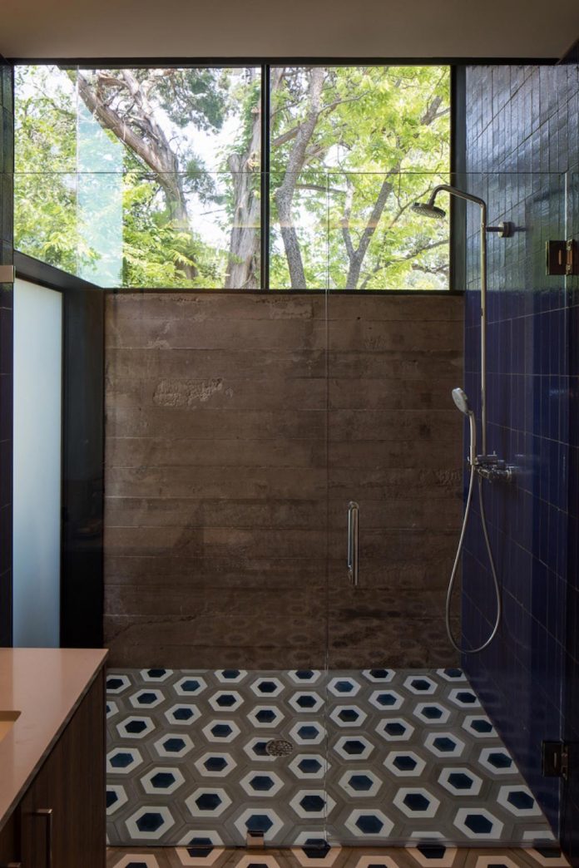
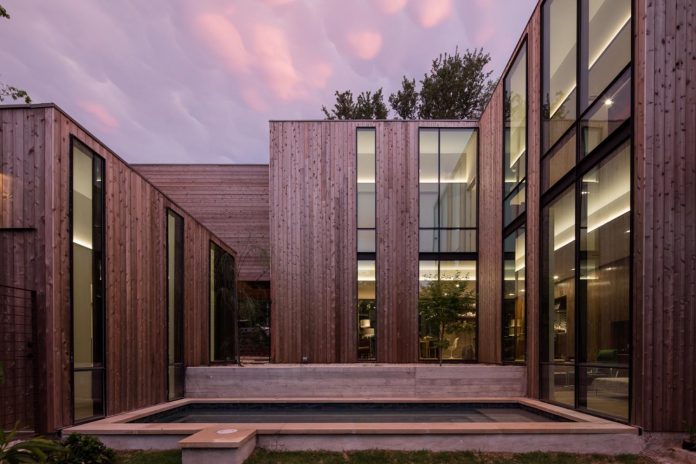
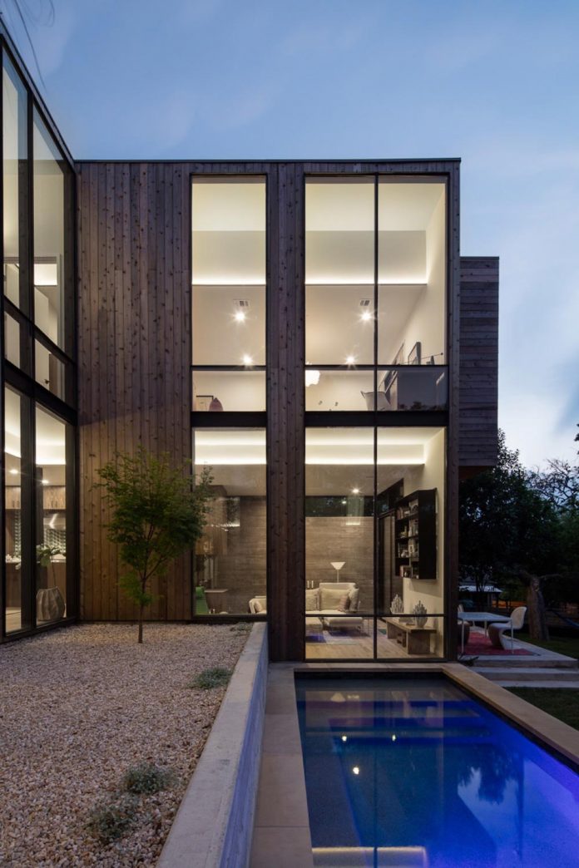
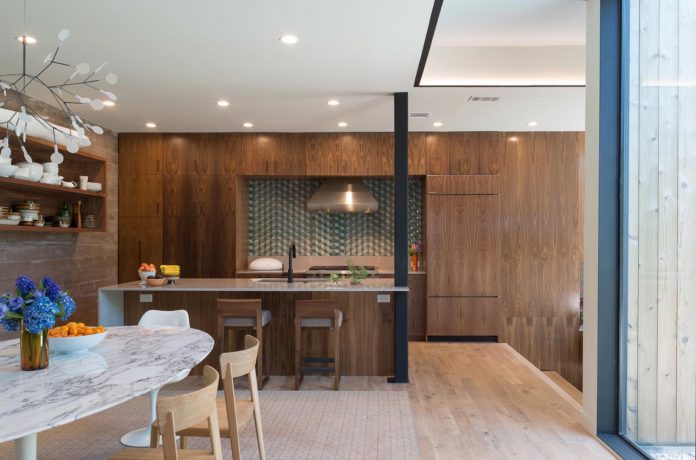
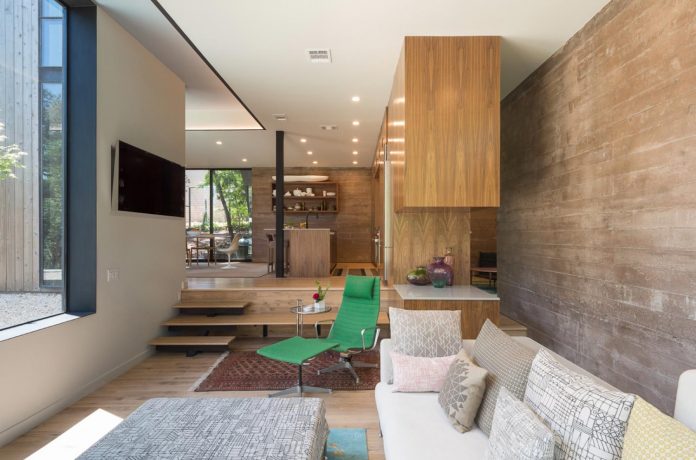
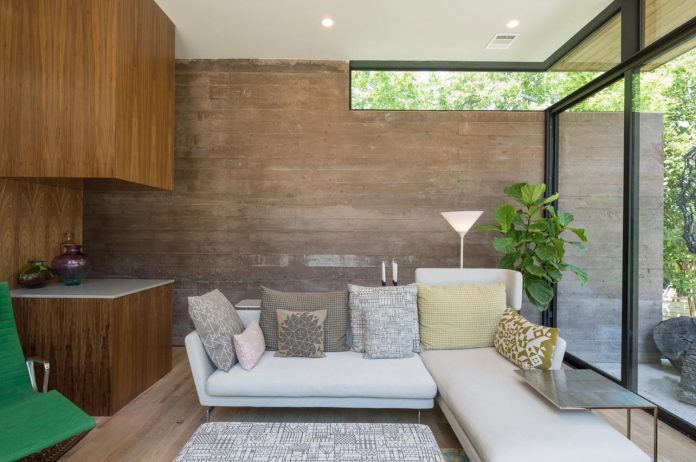
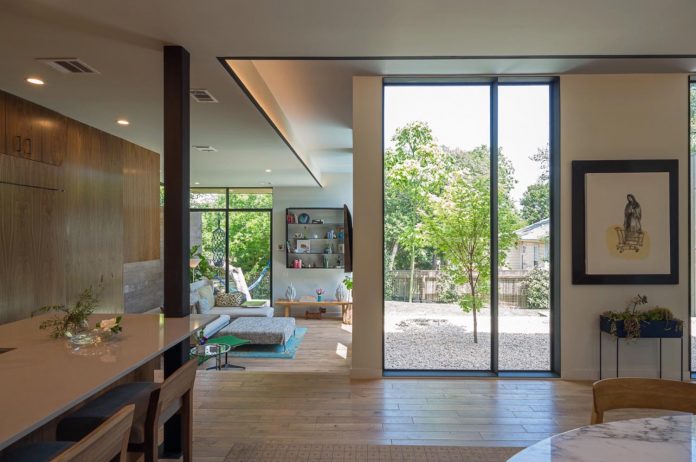
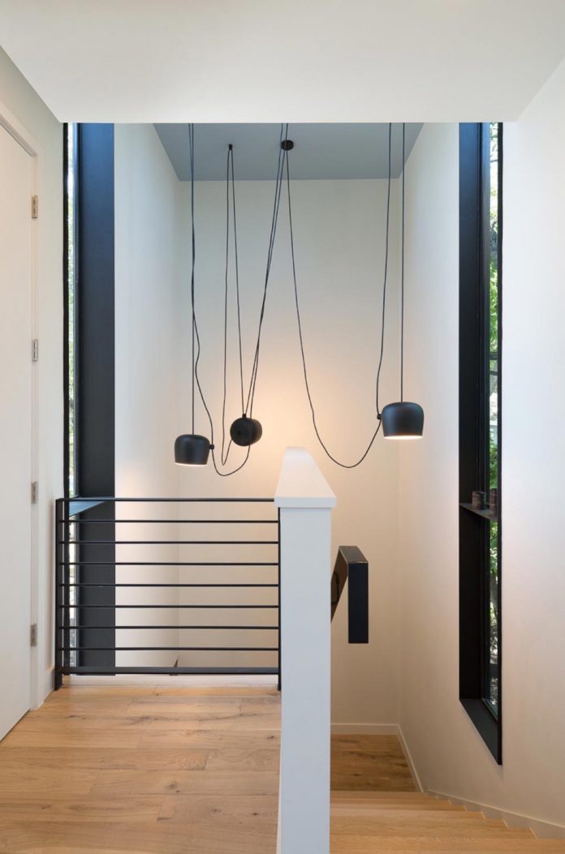

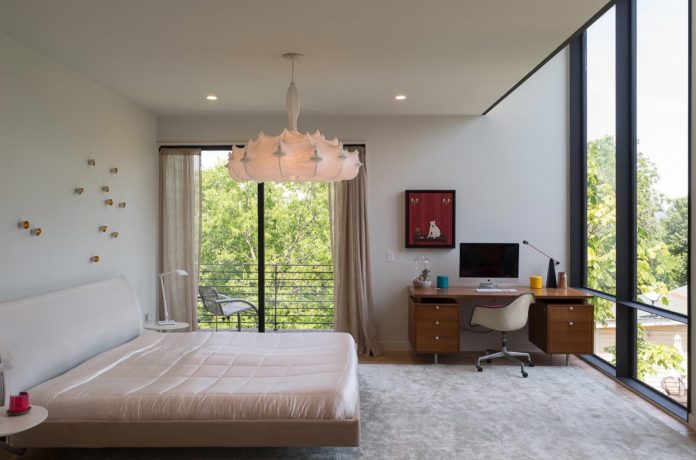
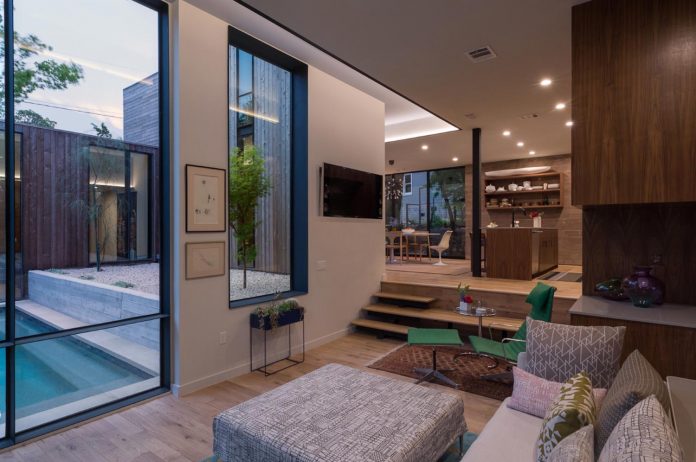
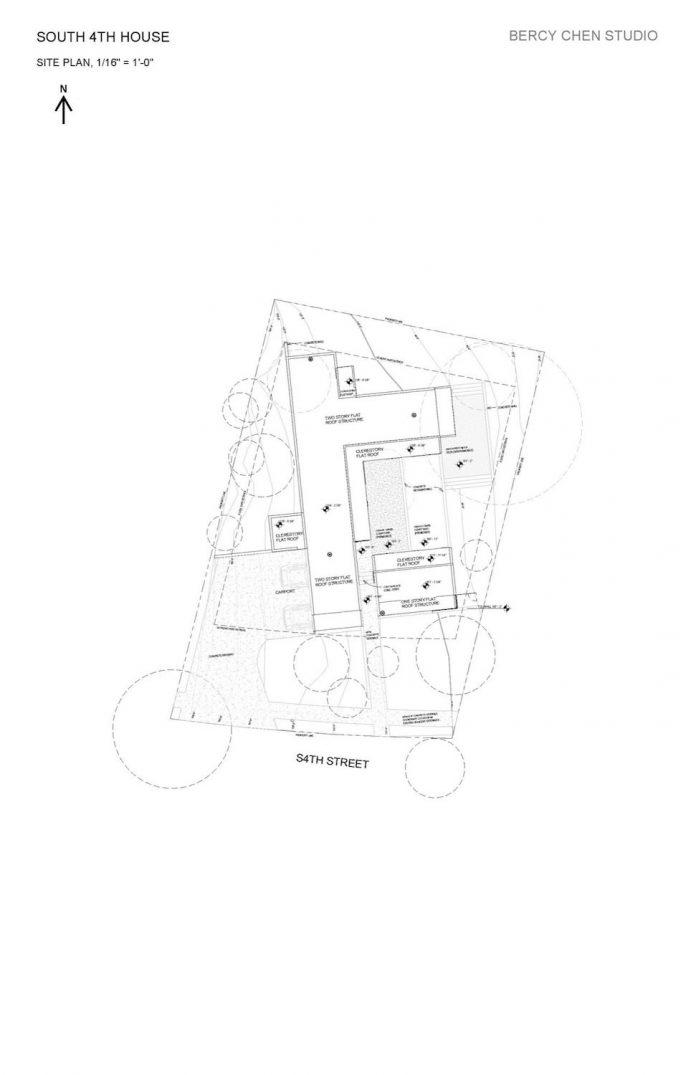
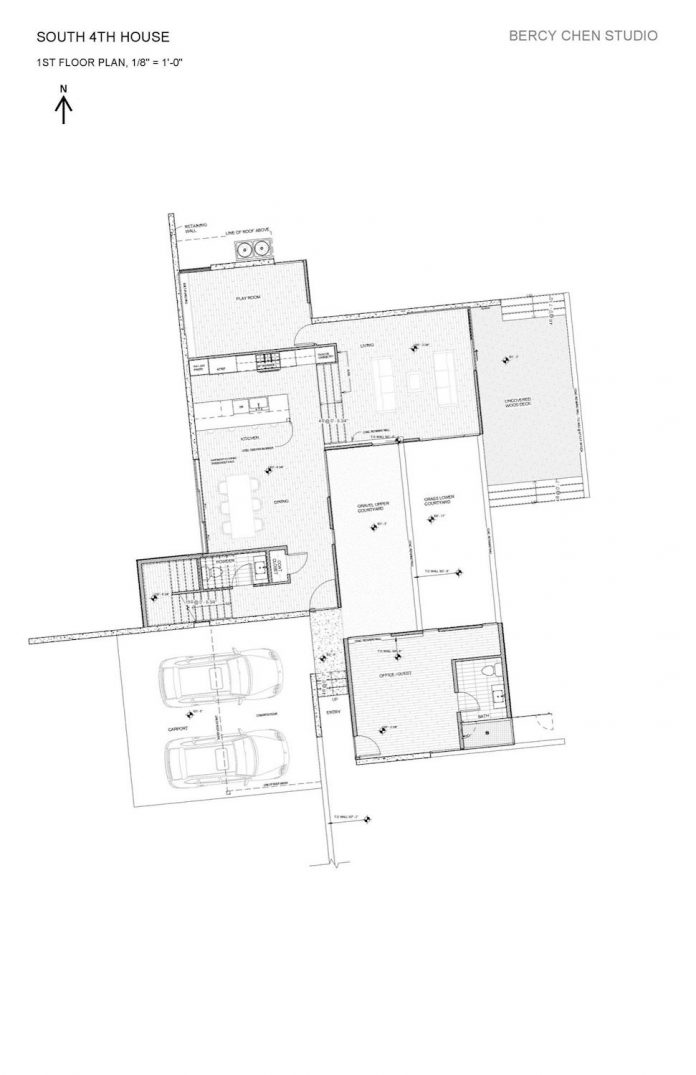
Thank you for reading this article!



