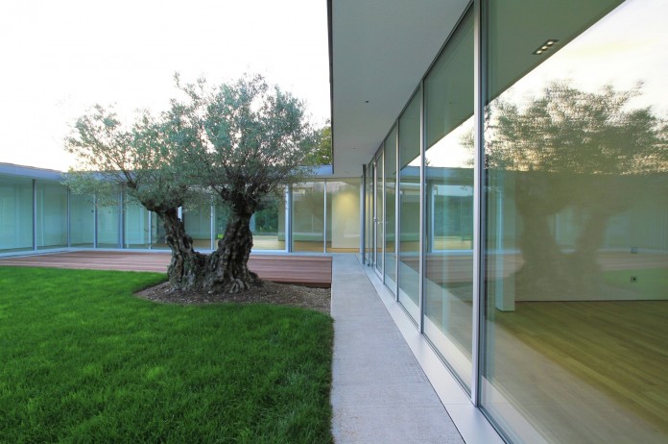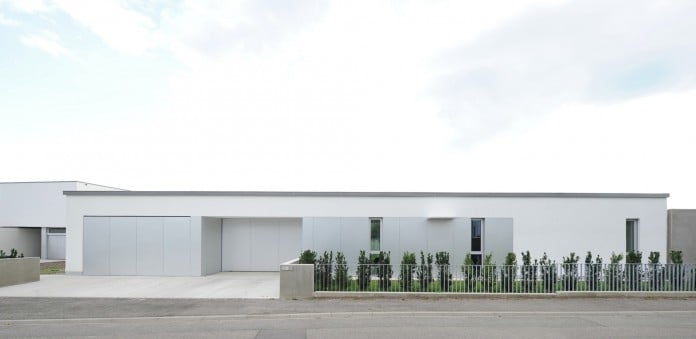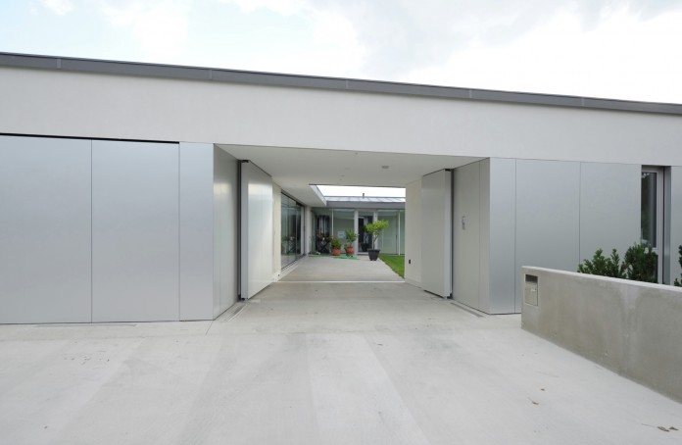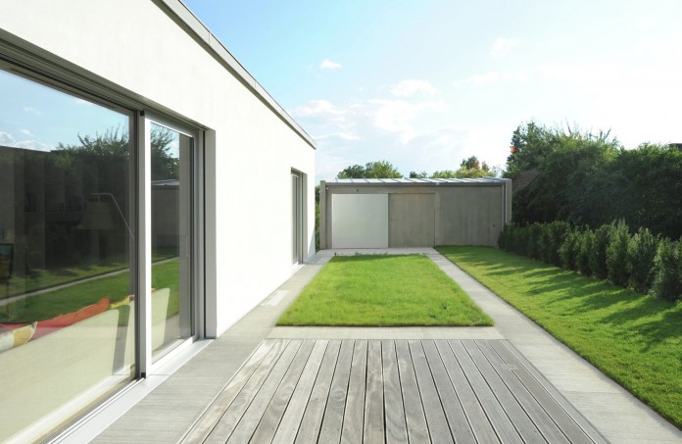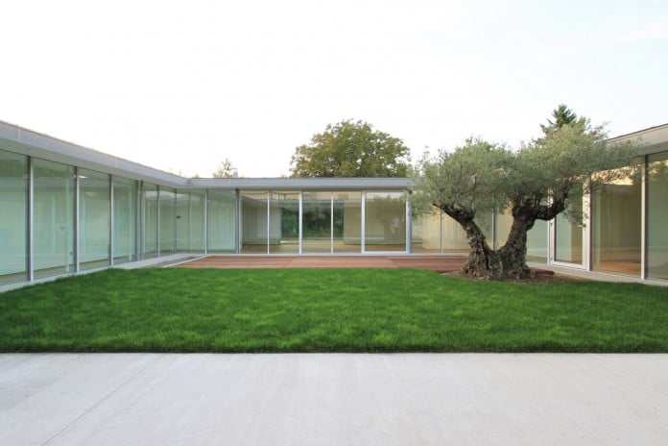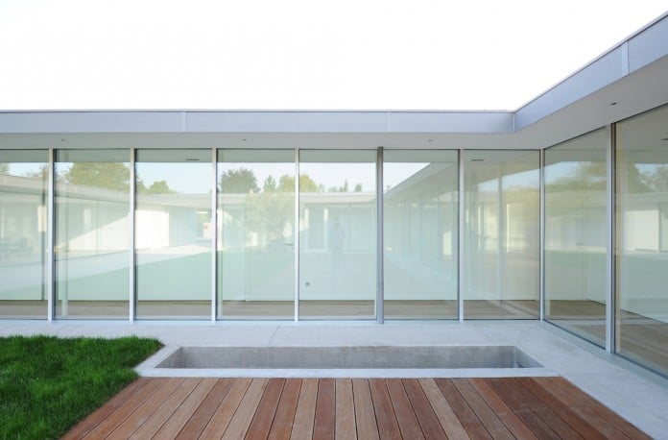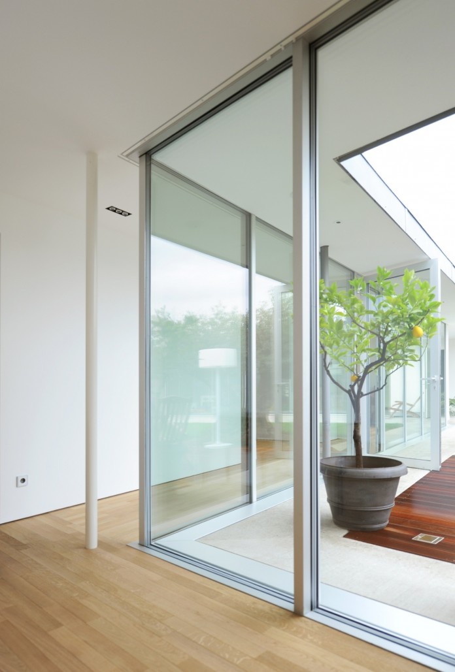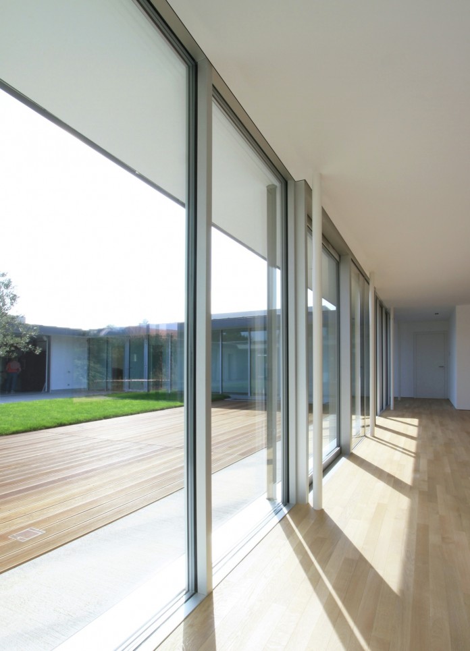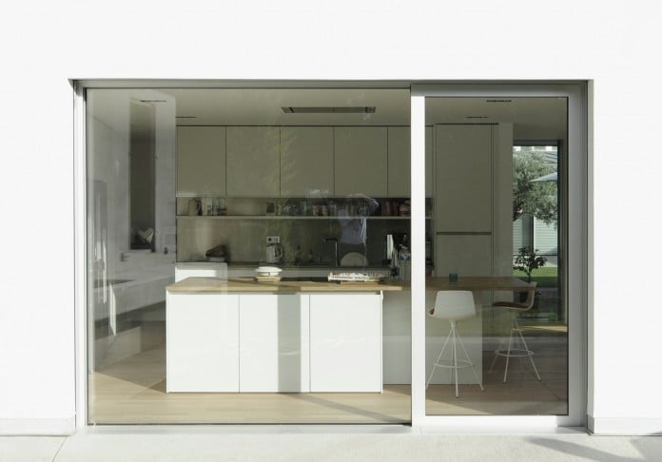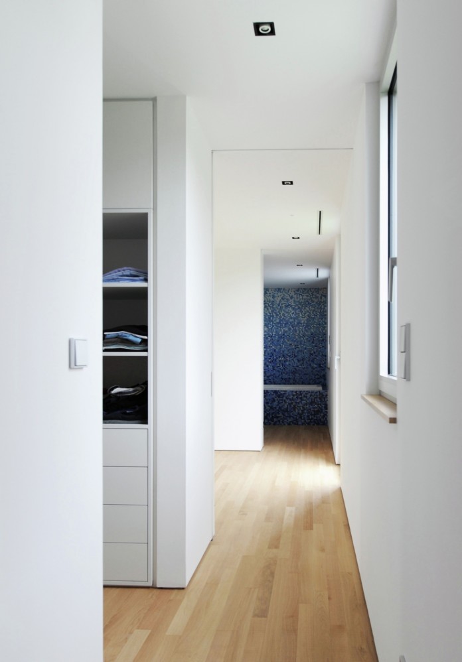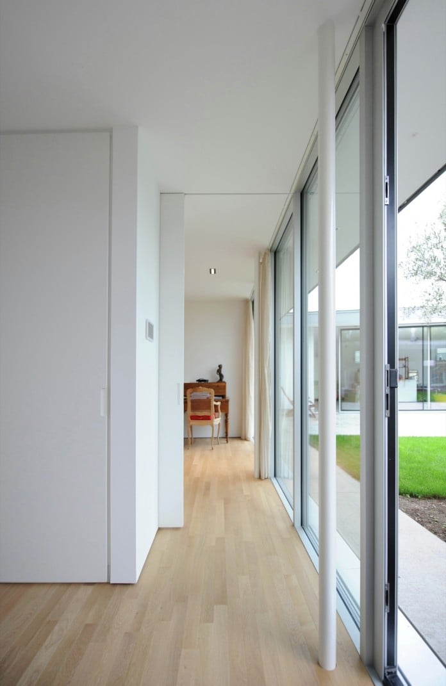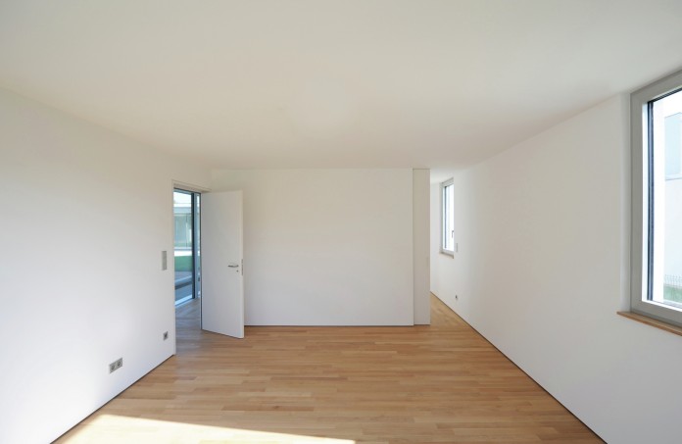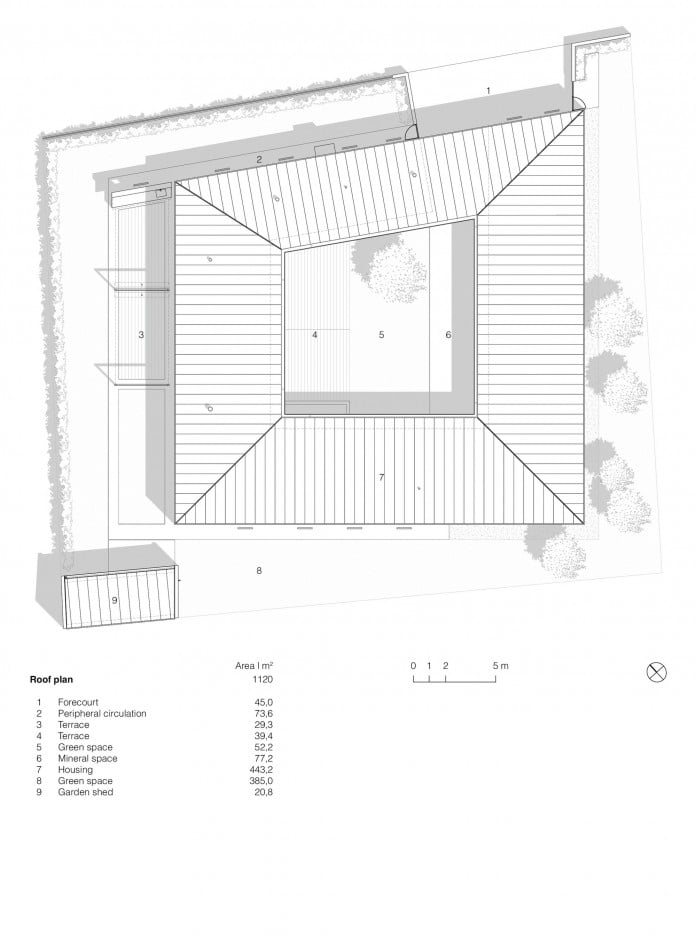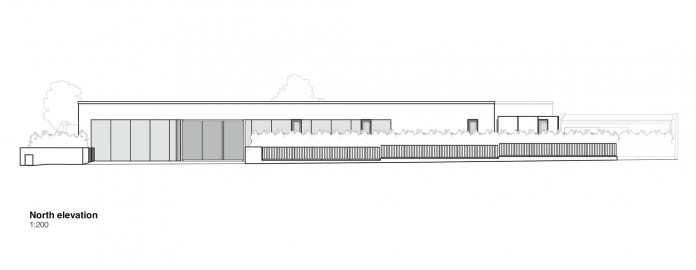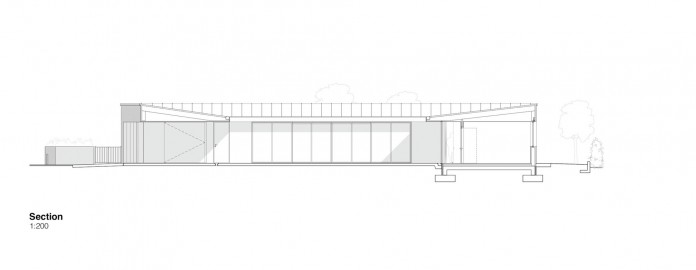Villa V by Henner + Roland Architectes
Architects: Henner + Roland Architectes
Location: Colmar, France
Year: 2014
Area: 3,692 sqft / 343 sqm
Photo courtesy: Henner + Roland Architectes
Description:
Planning a townhouse, commonsense, developmental and unique, such is the test that the proprietors propelled us. With the somewhat traditional project of a XL estimate family house, we required, not without troubles, to coordinate a vast space devoted to the auto and made up of a “day by day” carport and a “gathering” carport for their old autos they additionally needed to see from each spaces of their home. A last and vital point emphatically impacted our methodology, it is their will of a subjective, deferential of environment and solid development.
The site committed to the undertaking is situated in a private region of the city of Colmar made up with individual homes at the contemporary character. The trapezoidal plot has a surface of 1120m ² with a light slant following the road towards the south. The heterogeneous environment does not give us any urban hangs with the exception of an arrangement on road forced by the regulations. Once the perceptions makes on what was going to speak to the connection of our intercession, we chose to make our own particular surroundings and to utilize the nonappearance of solid information on future neighboring developments like a deciding element to be considered. This last direct leads us toward pursuit a typology of natural surroundings ready to experience profound changes in its surroundings without losing its ability to exist as a performer of the urbanity of the area.
A typology has especially intrigued us contrasted with the elucidation of the system and the examination of the segments of the setting. It was utilized contrastingly as a part of the considerable number of times and the way of life : the Romans called it porch or chamber, the catholics groups, Japanese Ryoanji. All things considered, the entire of these translations have some shared factors. Aware of the significance of our demonstrations and the results which they have on planet, thinking an undertaking today implies we need to minimize its effect and to enhance energies effectively display. Water and the sun are most likely in the city of Colmar one of the assets to be considered.
This topographical territory benefits from a sunny microclimate and dryness on the grounds that “the impact of foehn” plays full there. It is the second slightest stormy city of France after Perpignan, with overall 95 to 100 days of downpour and around 550 mm of precipitations a year. Our exploration and the information effectively amassed up to that point, the typology of the yard house could be a clever response. The porch is a focal space, pretty much rectangular, and situated at the focal point of the Roman house. It was formed by an impluvium planned to get water and by a compluvium (opening in rooftop).
The venture happens in the site as close as could be expected under the circumstances from the limits to discharge a greatest of space in the focal patio. The building and the yard results from a balance of the state of the plot. To streamline the helpful rule, the surfaces and the inside association we decide to gently wind the structure to get right points aside from the person who is adjusted to the road. To close about the implantation of the development and the researchs on the volumetry, we choose to marginally tilted the rooftop with the point of enhancing the sunlight based increase consistently. It permits additionally an administration of water enlivened by the guideline of the Roman house with compluvium.
With a specific end goal to evade irregularities between the idea – coming about because of our researchs on typology and volumetry – and the association of inside spaces, we are rapidly investigating the appropriation of the foremost capacities around the yard. Every “wing” containing a very much characterized use as indicated by the introductions. The North wing, parallel to the road, is made out of the utilliy rooms, the section, and the kitchen. In the West wing, we decide to composed the lounge room into a space who is willfully free of all segments keeping in mind the end goal to not irritate the connection between the court and the patio nursery, and benefit from a most extreme of sun based increase and straightforwardness.
The South wing is committed to the rooms and bathrooms of the house. Every one having liberal openings and access to the greenery enclosure. The last one, the East piece of the development, contain the carports, one devoted to the gathering autos, open by the porch and completely coated, it makes it conceivable to the tenants to see them from the whole house, and the other, coordinated in the city has a capacity an every day use. The appropriation arrangement of inside spaces is guaranteed by a solitary hall along the veneers of the yard and going about as a participative space in the middle of inside and outside.
The proprietor wished rapidly to swing to a wood development for its natural qualities and quick assembling. The wager was taken to outline this house in wood system and totally pre-assembled in a joint effort with a German structure architect and woodworker. Some specialized contentions identified with the decision of wood construction seemed genuine : the decrease of performing artists included simultaneously, the legitimization of the development costs, the nature of the assembling and the get together, the change of the work conditions by lessening the disadvantages on the development site.
The principle specialized test of this single story wooden house, straightforwardly put on a solid asphalt, was to make a porch totally coated while keeping a coherence between the inside roof and the outer under-face of the flood ; considering this connection inside/outside is the heart of the venture.
Thank you for reading this article!



